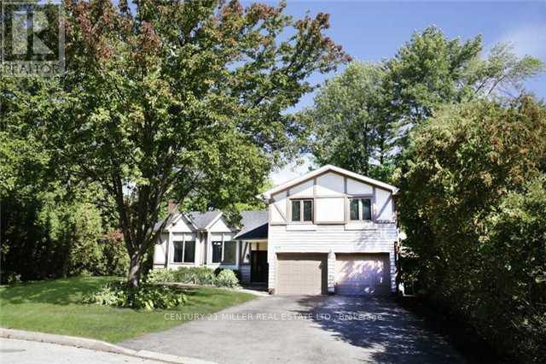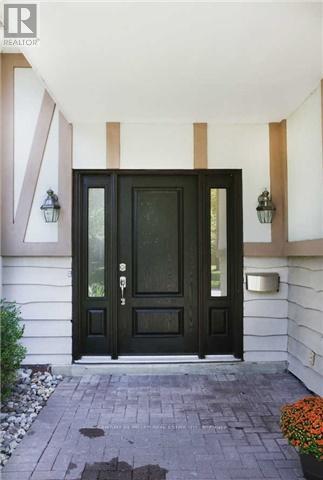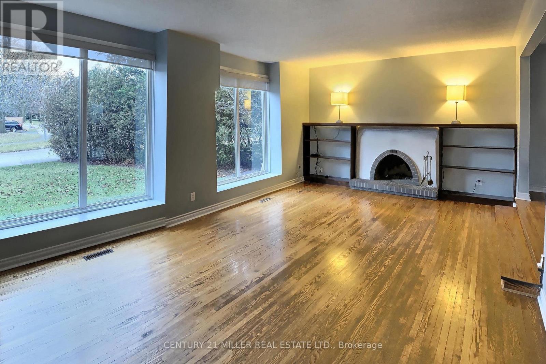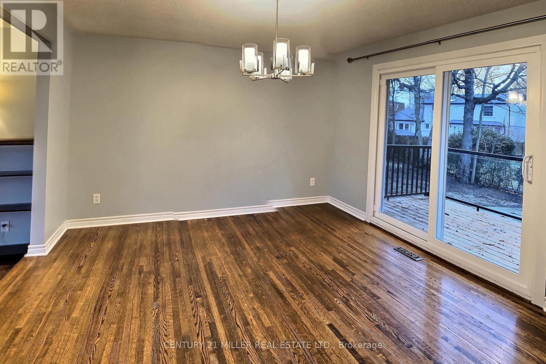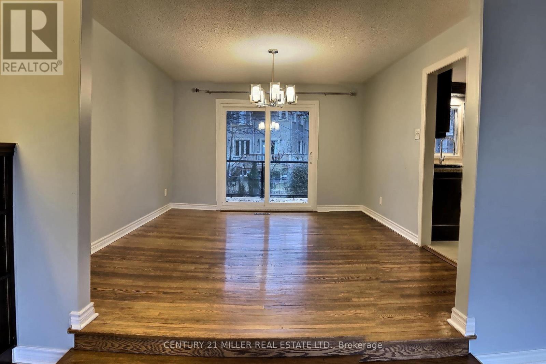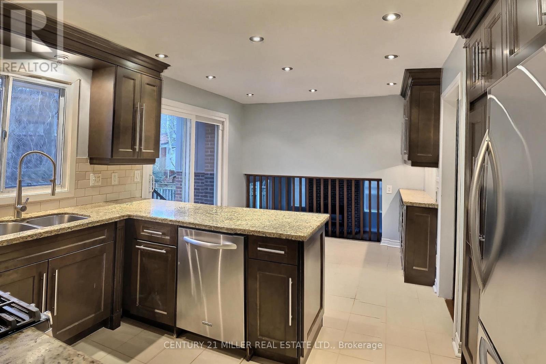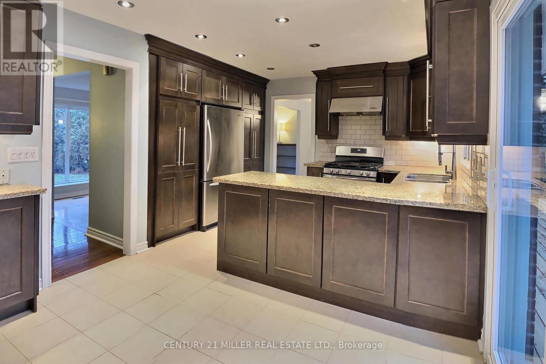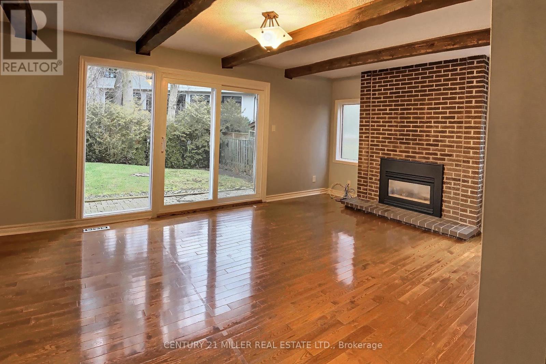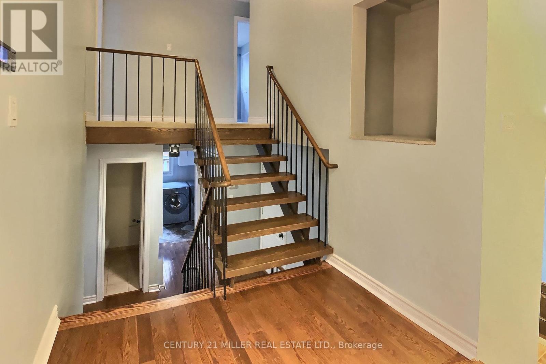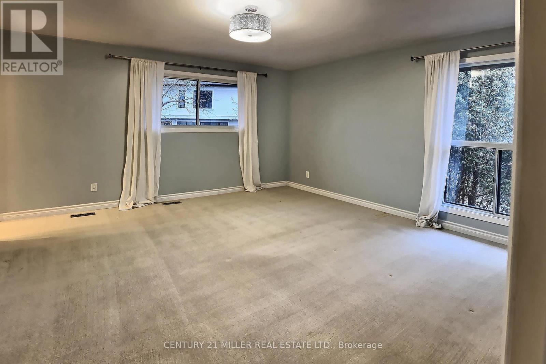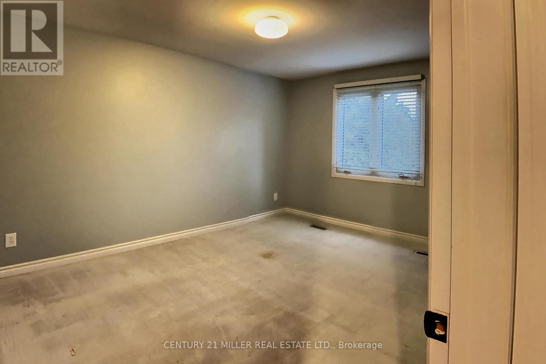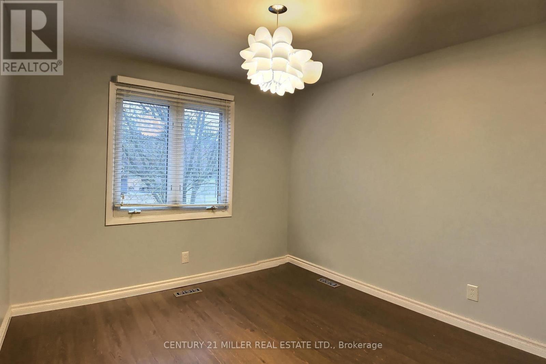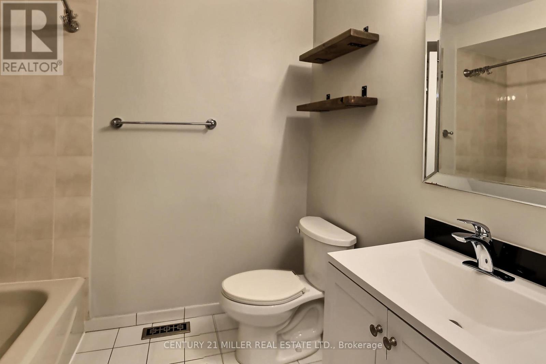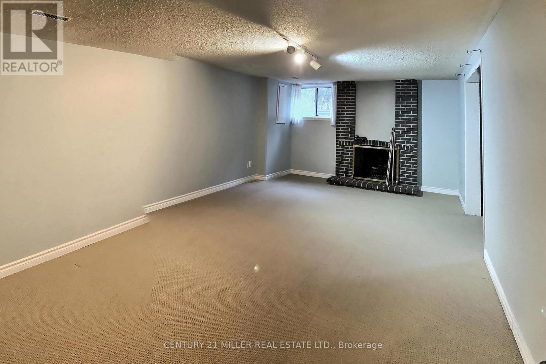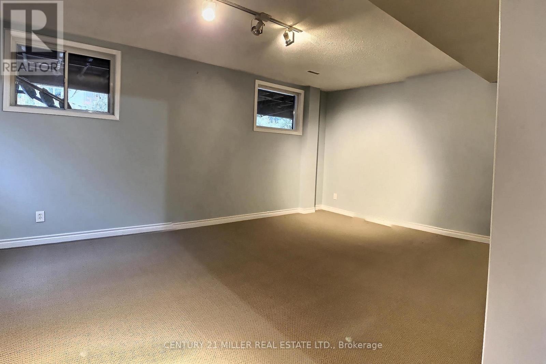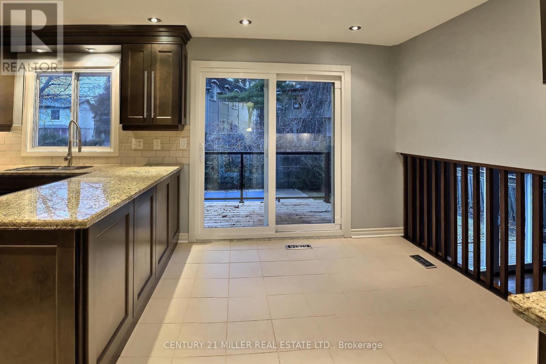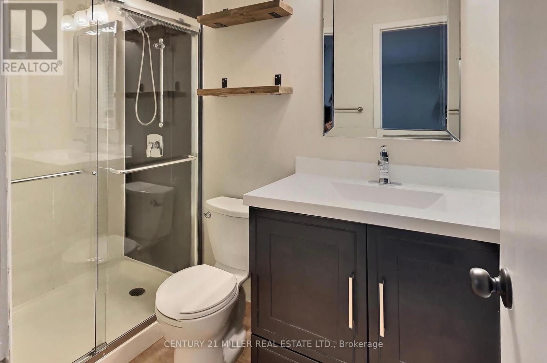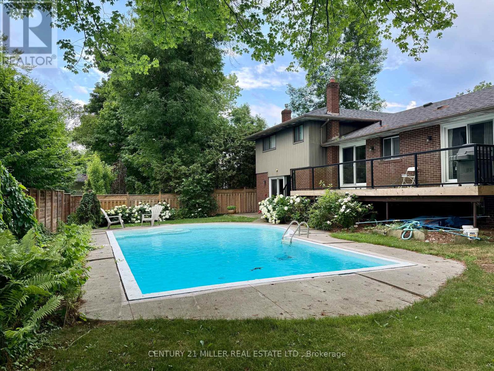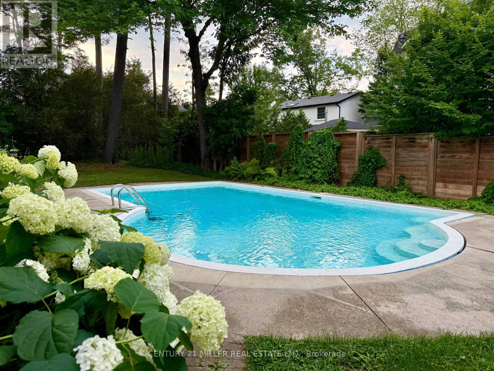163 Castle Crescent Oakville, Ontario L6J 5H4
5 Bedroom
3 Bathroom
2000 - 2500 sqft
Fireplace
Inground Pool
Central Air Conditioning
Forced Air
Landscaped
$5,500 Monthly
Beautiful South-Facing Family Home Nestled In A Pie Shaped Lot Located In Sought-After Se Oakville, Within Oakville Trafalgar High, Maple Grove, And E J James School Area. Over 2,995Sqft. Of Total Living Space. Sun-Filled Living Room, Formal Dining Room, Kitchen, Feature Extensive Cabinetry, Gas Stovetop And Oven, Granite Countertops, W/O To Deck. (id:61852)
Property Details
| MLS® Number | W12286557 |
| Property Type | Single Family |
| Neigbourhood | Charnwood |
| Community Name | 1006 - FD Ford |
| Features | Paved Yard |
| ParkingSpaceTotal | 6 |
| PoolType | Inground Pool |
| Structure | Patio(s) |
Building
| BathroomTotal | 3 |
| BedroomsAboveGround | 4 |
| BedroomsBelowGround | 1 |
| BedroomsTotal | 5 |
| Age | 31 To 50 Years |
| Appliances | Garage Door Opener Remote(s) |
| BasementDevelopment | Finished |
| BasementType | N/a (finished) |
| ConstructionStyleAttachment | Detached |
| ConstructionStyleSplitLevel | Sidesplit |
| CoolingType | Central Air Conditioning |
| ExteriorFinish | Wood, Brick Veneer |
| FireplacePresent | Yes |
| FlooringType | Hardwood, Carpeted, Tile, Laminate |
| FoundationType | Block |
| HalfBathTotal | 1 |
| HeatingFuel | Natural Gas |
| HeatingType | Forced Air |
| SizeInterior | 2000 - 2500 Sqft |
| Type | House |
| UtilityWater | Municipal Water |
Parking
| Garage |
Land
| Acreage | No |
| LandscapeFeatures | Landscaped |
| Sewer | Sanitary Sewer |
| SizeDepth | 120 Ft |
| SizeFrontage | 69 Ft ,4 In |
| SizeIrregular | 69.4 X 120 Ft |
| SizeTotalText | 69.4 X 120 Ft |
Rooms
| Level | Type | Length | Width | Dimensions |
|---|---|---|---|---|
| Second Level | Primary Bedroom | 4.79 m | 4.66 m | 4.79 m x 4.66 m |
| Second Level | Bedroom 2 | 3.6 m | 3.25 m | 3.6 m x 3.25 m |
| Second Level | Bedroom 3 | 4.3 m | 3.25 m | 4.3 m x 3.25 m |
| Second Level | Bedroom 4 | 3.23 m | 3.06 m | 3.23 m x 3.06 m |
| Basement | Bedroom 5 | 6.33 m | 3.79 m | 6.33 m x 3.79 m |
| Basement | Recreational, Games Room | 6.33 m | 3.8 m | 6.33 m x 3.8 m |
| Ground Level | Living Room | 6.5 m | 3.99 m | 6.5 m x 3.99 m |
| Ground Level | Dining Room | 3.81 m | 3.73 m | 3.81 m x 3.73 m |
| Ground Level | Kitchen | 3.17 m | 2.9 m | 3.17 m x 2.9 m |
| Ground Level | Eating Area | 3.17 m | 2.37 m | 3.17 m x 2.37 m |
| In Between | Family Room | 6.19 m | 4.53 m | 6.19 m x 4.53 m |
| In Between | Laundry Room | 3.16 m | 2.03 m | 3.16 m x 2.03 m |
https://www.realtor.ca/real-estate/28608837/163-castle-crescent-oakville-fd-ford-1006-fd-ford
Interested?
Contact us for more information
Yan Pang
Broker
Century 21 Miller Real Estate Ltd.
209 Speers Rd Unit 10
Oakville, Ontario L6K 2E9
209 Speers Rd Unit 10
Oakville, Ontario L6K 2E9
Eric Weng
Broker
Century 21 Miller Real Estate Ltd.
2400 Dundas St W Unit 6 #513
Mississauga, Ontario L5K 2R8
2400 Dundas St W Unit 6 #513
Mississauga, Ontario L5K 2R8
