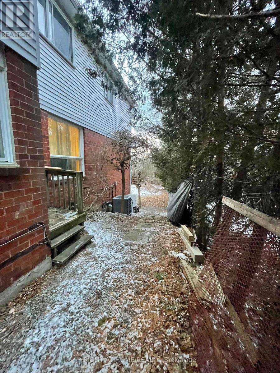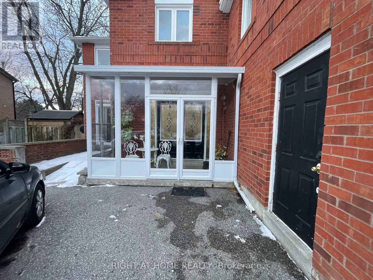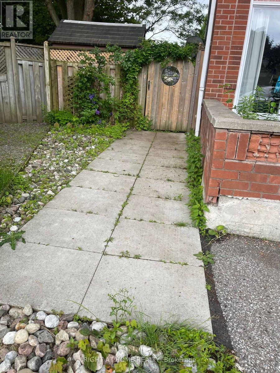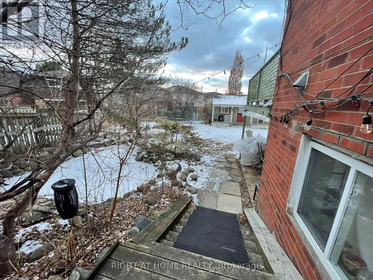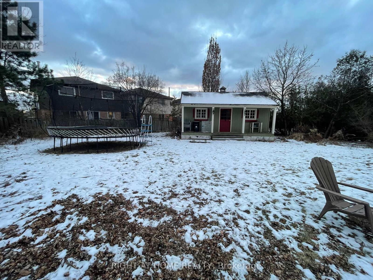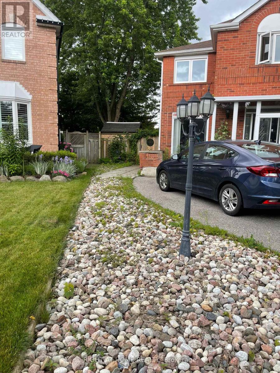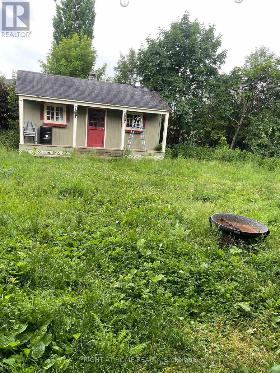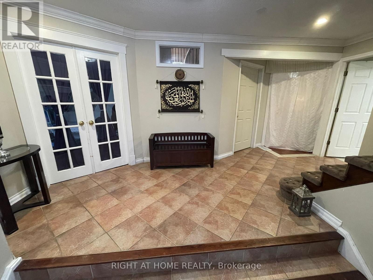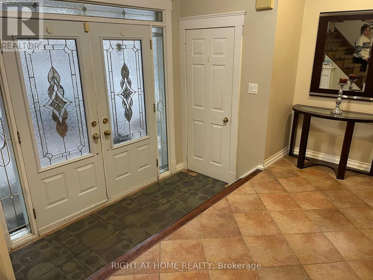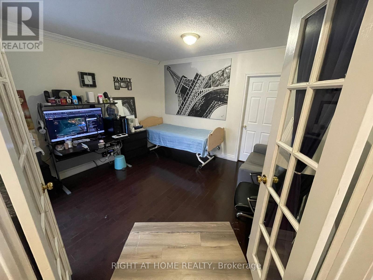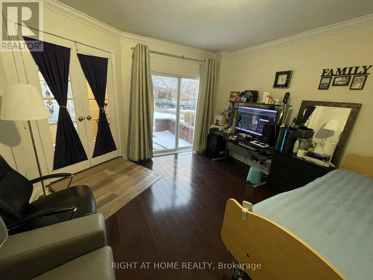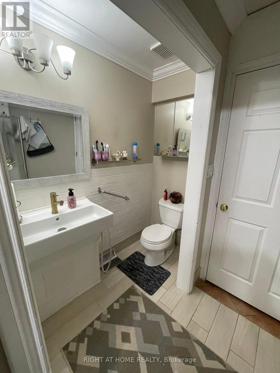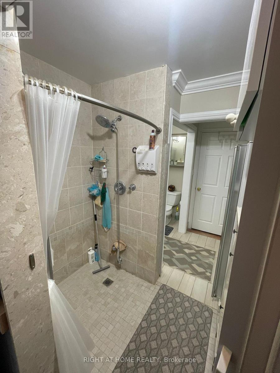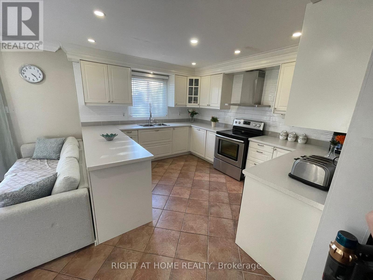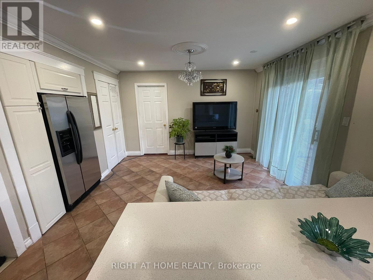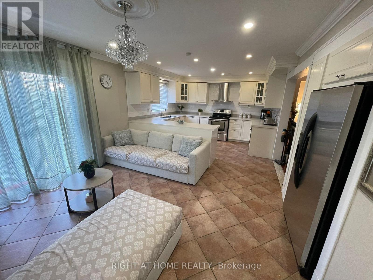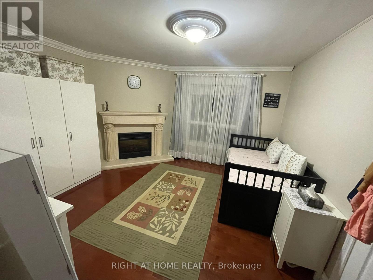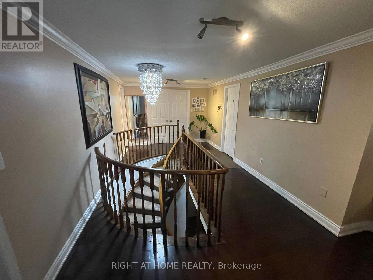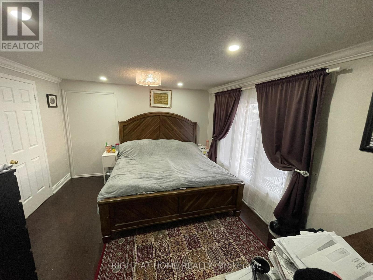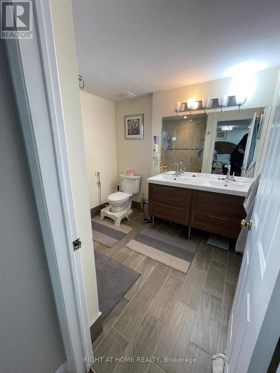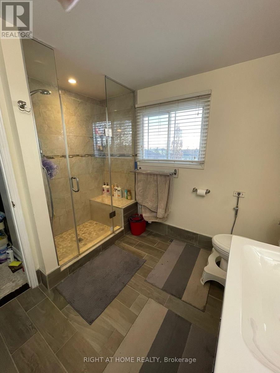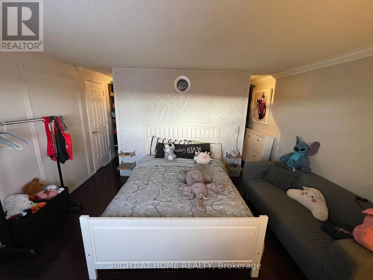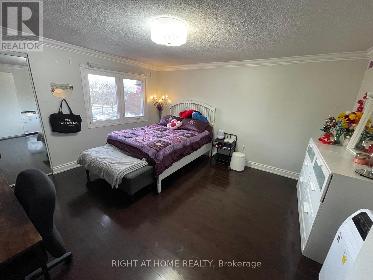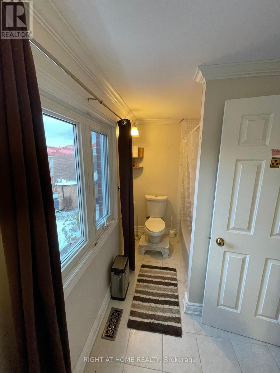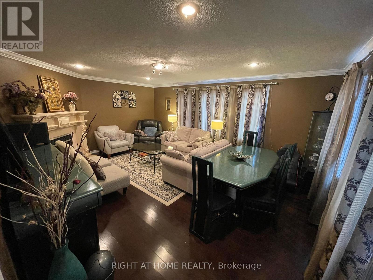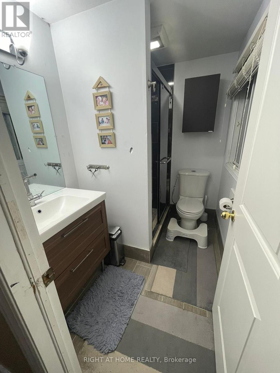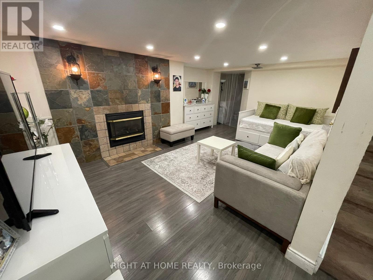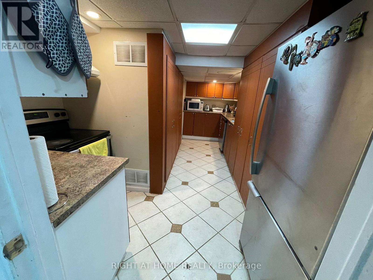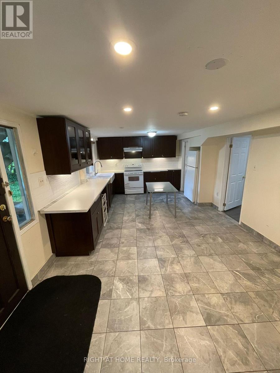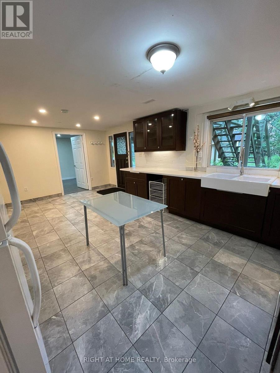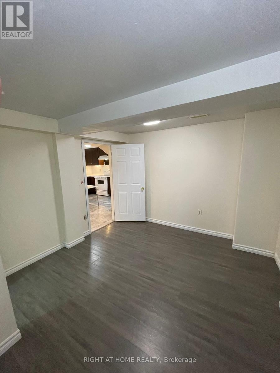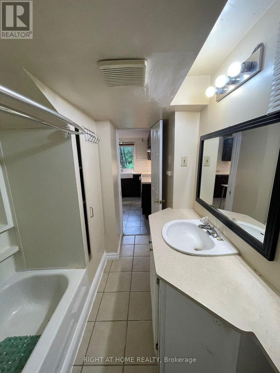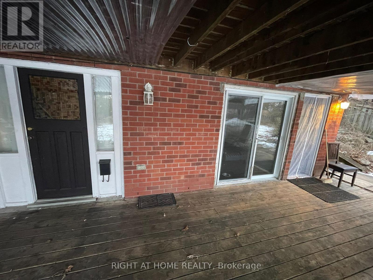1627 Middleton Street Pickering, Ontario L1X 2L5
$1,399,000
Calling all investors & those looking to live and rent! Perfect For A Large Or An Extended Family! Beautiful Home, Ideal For A Multi-Generational Family W/ rental income.Welcome to 1627 Middleton St situated on a 40x164 ft Pie-Shaped lot located in an in Demand Pickering Location, Brock Ridge Community. A rare oversized lot has a detached house that offers 4 + 2 + 2 bedrooms and 6 bathrooms. On the second floor, 4 bedrooms and 3 bathrooms, a kitchen, a family room with an electric fireplace, and a spiral staircase that connects to a rec room with a gas fireplace, a powder room and a 2nd kitchen in the basement. On the main floor, 2 bedrooms, one with an electric fireplace, 3 piece bathroom, and a walk-in closet fully accessible for the disabled or elderly, a living room, a kitchen combined with a dining room that walks out to a huge balcony overlooking the backyard. In the walk-out basement, 2 bedrooms, a kitchen, a living room, and 4 piece bathroom ideal for rent. Huge irregular private backyard with a built-in pond surrounded by beautiful trees and a large detached garden shed perfect for storage. This home features over 3600 sq ft of living space. The location of this property provides convenience to all amenities, close To Schools, Shopping, Public Transit, Parks, Short Drive To 401. Front enclosed porch. Main Floor Laundry. This home Features Hardwood Floors. Fully Finished Basement W/ 2 separate units, one Perfect For The In-Laws or Home Office or Gym and the other for Rent. Private Double Driveway W/ Double Car Garage. *Motivated Seller* (id:61852)
Property Details
| MLS® Number | E11946522 |
| Property Type | Single Family |
| Community Name | Brock Ridge |
| Features | Wheelchair Access |
| ParkingSpaceTotal | 5 |
| Structure | Shed |
Building
| BathroomTotal | 6 |
| BedroomsAboveGround | 4 |
| BedroomsBelowGround | 4 |
| BedroomsTotal | 8 |
| Amenities | Fireplace(s) |
| Appliances | Water Heater |
| BasementFeatures | Apartment In Basement, Walk Out |
| BasementType | N/a |
| ConstructionStyleAttachment | Detached |
| CoolingType | Central Air Conditioning |
| ExteriorFinish | Brick Facing |
| FireplacePresent | Yes |
| FireplaceTotal | 3 |
| FlooringType | Hardwood, Laminate, Ceramic |
| FoundationType | Block |
| HalfBathTotal | 1 |
| HeatingFuel | Natural Gas |
| HeatingType | Forced Air |
| StoriesTotal | 2 |
| SizeInterior | 3499.9705 - 4999.958 Sqft |
| Type | House |
| UtilityWater | Municipal Water |
Parking
| Attached Garage |
Land
| Acreage | No |
| Sewer | Sanitary Sewer |
| SizeDepth | 163 Ft ,10 In |
| SizeFrontage | 39 Ft ,8 In |
| SizeIrregular | 39.7 X 163.9 Ft |
| SizeTotalText | 39.7 X 163.9 Ft |
Rooms
| Level | Type | Length | Width | Dimensions |
|---|---|---|---|---|
| Second Level | Bedroom | 4.5 m | 5.16 m | 4.5 m x 5.16 m |
| Second Level | Bedroom 2 | 3.8 m | 6.1 m | 3.8 m x 6.1 m |
| Second Level | Bedroom 3 | 3.8 m | 3.5 m | 3.8 m x 3.5 m |
| Second Level | Kitchen | 3.8 m | 3.5 m | 3.8 m x 3.5 m |
| Second Level | Bedroom 4 | 4.3 m | 4.1 m | 4.3 m x 4.1 m |
| Second Level | Living Room | 5.9 m | 4.4 m | 5.9 m x 4.4 m |
| Basement | Bedroom | 3.8 m | 3.8 m | 3.8 m x 3.8 m |
| Basement | Bedroom 5 | 3.78 m | 3.23 m | 3.78 m x 3.23 m |
| Basement | Kitchen | 3.81 m | 2.74 m | 3.81 m x 2.74 m |
| Main Level | Living Room | 4.36 m | 3.7 m | 4.36 m x 3.7 m |
| Main Level | Bedroom | 5.44 m | 3.89 m | 5.44 m x 3.89 m |
| Main Level | Kitchen | 7.44 m | 3.9 m | 7.44 m x 3.9 m |
https://www.realtor.ca/real-estate/27856796/1627-middleton-street-pickering-brock-ridge-brock-ridge
Interested?
Contact us for more information
Wafa Ghulam-Sakhi
Salesperson
1396 Don Mills Rd Unit B-121
Toronto, Ontario M3B 0A7


