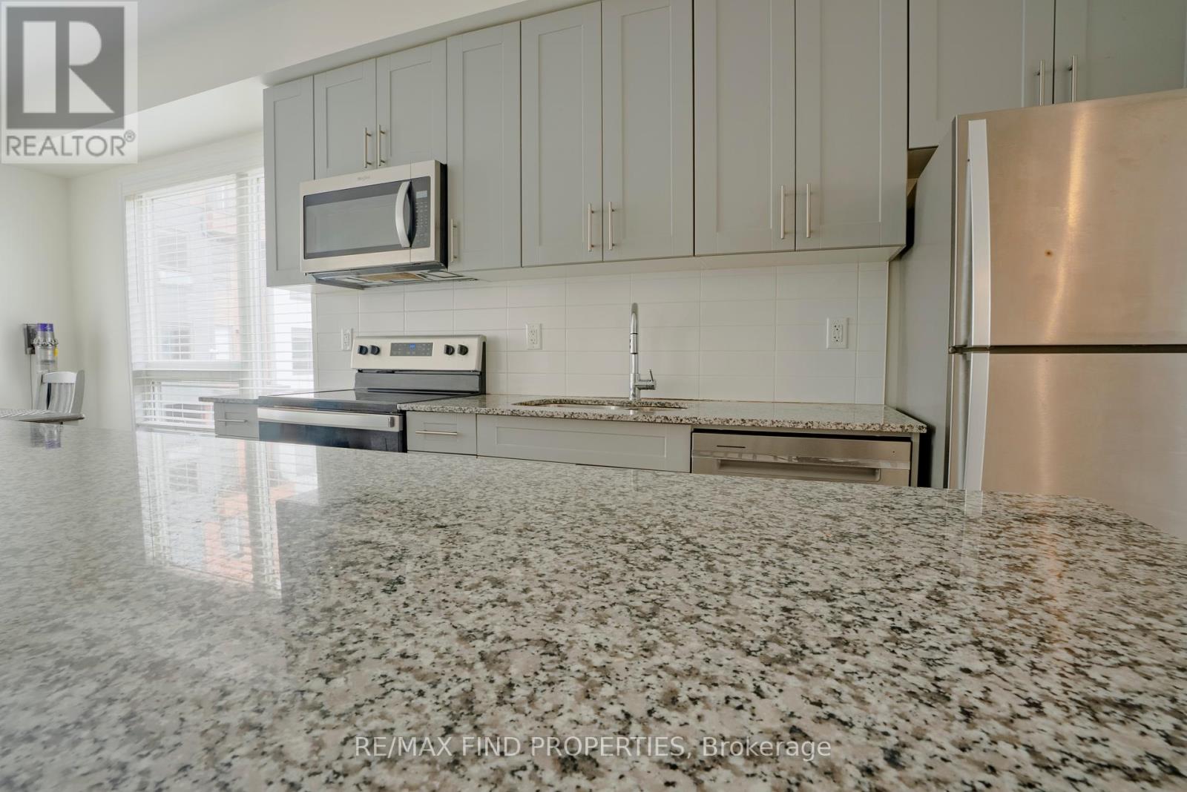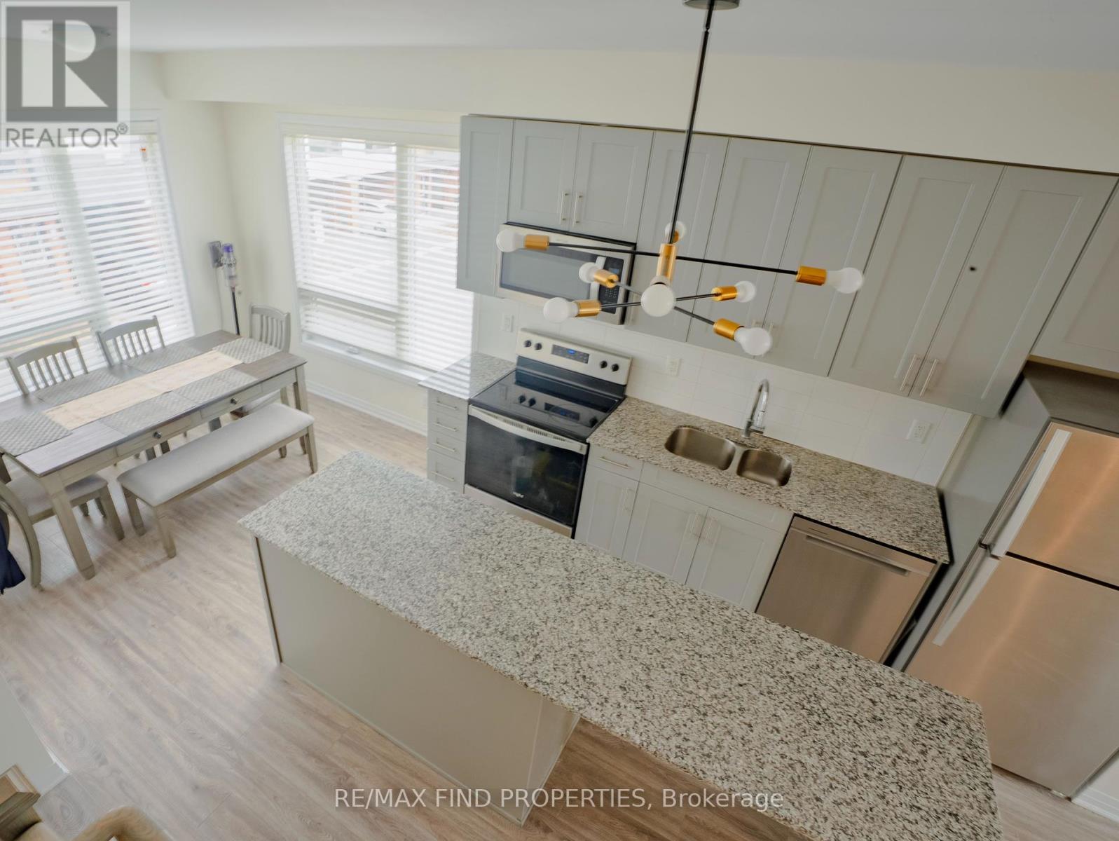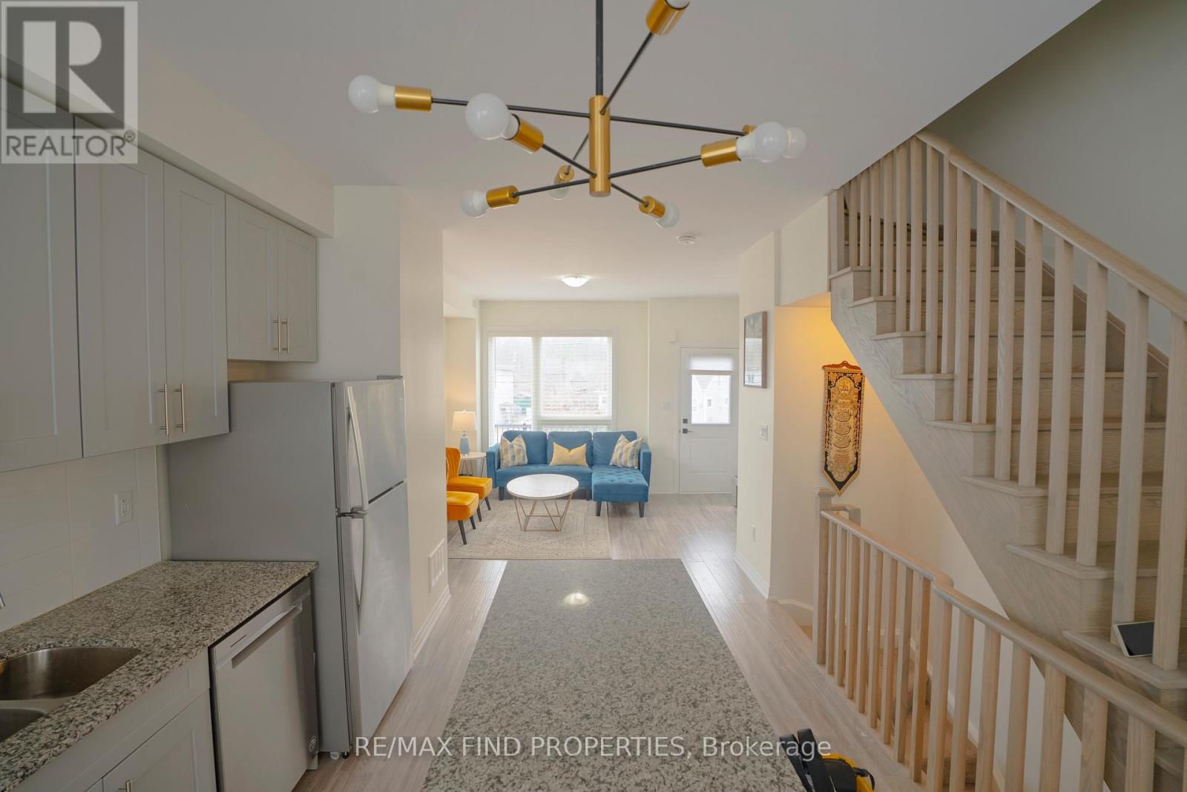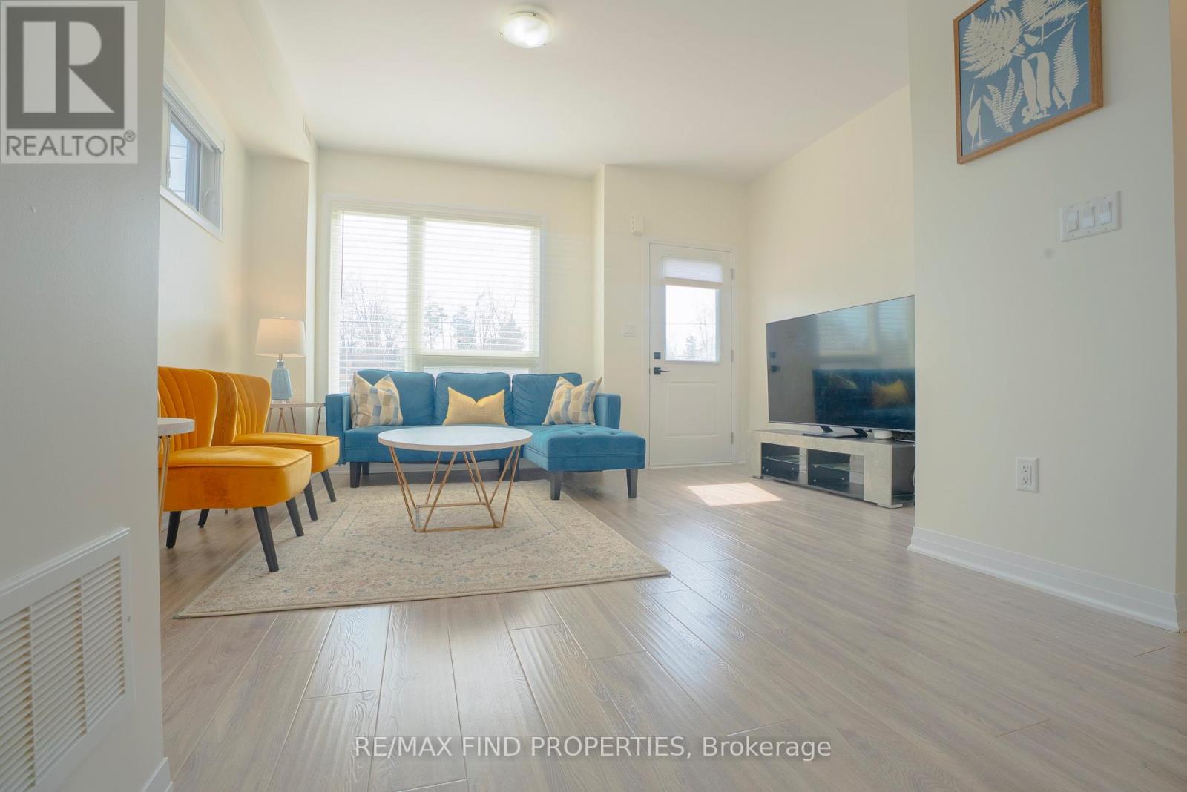1622 Pleasure Valley Path Oshawa, Ontario L1G 0E3
$719,900Maintenance, Parcel of Tied Land
$133.53 Monthly
Maintenance, Parcel of Tied Land
$133.53 MonthlyWelcome to this beautifully designed 3-bedroom, 3-bathroom freehold end unit townhome in sought-after North Oshawa, offering the space and feel of a semi-detached home! Spanning 1,585 sq. ft., this bright and modern home is filled with natural light thanks to the extra windows an end unit provides. The main floor features 9ft ceilings, laminate flooring, and a functional open layout with separate living and dining rooms. The contemporary kitchen boasts stainless steel appliances, a ceramic backsplash, granite countertops, a large centre island, with ample storage, perfect for entertaining and family living. Upstairs, you will find 2 generously sized bedrooms, a 4-piece bathroom, and convenient second-floor laundry. The entire 3rd floor is dedicated to your luxurious primary retreat, complete with a large walk-in closet, a 5-piece ensuite, and a walkout to a private 171 sq. ft. rooftop terrace, your own serene outdoor space. Located minutes from Highway 407, Ontario Tech University, Durham College, Costco, grocery stores, shopping, restaurants, parks, public transit, and more, everything you need is at your fingertips. Don't miss your chance to call this North Oshawa gem home! (id:61852)
Property Details
| MLS® Number | E12145169 |
| Property Type | Single Family |
| Neigbourhood | Samac |
| Community Name | Samac |
| AmenitiesNearBy | Park, Public Transit, Schools |
| EquipmentType | Water Heater |
| ParkingSpaceTotal | 2 |
| RentalEquipmentType | Water Heater |
| Structure | Patio(s) |
Building
| BathroomTotal | 3 |
| BedroomsAboveGround | 3 |
| BedroomsTotal | 3 |
| Age | 0 To 5 Years |
| Appliances | Dishwasher, Dryer, Microwave, Stove, Washer, Window Coverings, Refrigerator |
| ConstructionStyleAttachment | Attached |
| CoolingType | Central Air Conditioning |
| ExteriorFinish | Steel |
| FlooringType | Laminate, Carpeted |
| FoundationType | Unknown |
| HalfBathTotal | 1 |
| HeatingFuel | Natural Gas |
| HeatingType | Forced Air |
| StoriesTotal | 3 |
| SizeInterior | 1500 - 2000 Sqft |
| Type | Row / Townhouse |
| UtilityWater | Municipal Water |
Parking
| Garage |
Land
| Acreage | No |
| LandAmenities | Park, Public Transit, Schools |
| Sewer | Sanitary Sewer |
| SizeDepth | 47 Ft ,2 In |
| SizeFrontage | 15 Ft ,2 In |
| SizeIrregular | 15.2 X 47.2 Ft |
| SizeTotalText | 15.2 X 47.2 Ft |
Rooms
| Level | Type | Length | Width | Dimensions |
|---|---|---|---|---|
| Second Level | Bedroom 2 | 3.45 m | 3.43 m | 3.45 m x 3.43 m |
| Second Level | Bedroom 3 | 4.19 m | 3.18 m | 4.19 m x 3.18 m |
| Third Level | Primary Bedroom | 4.19 m | 3.86 m | 4.19 m x 3.86 m |
| Main Level | Dining Room | 4.19 m | 3.18 m | 4.19 m x 3.18 m |
| Main Level | Kitchen | 3.94 m | 2.49 m | 3.94 m x 2.49 m |
| Main Level | Living Room | 4.55 m | 3.07 m | 4.55 m x 3.07 m |
| Ground Level | Utility Room | 3.48 m | 1.02 m | 3.48 m x 1.02 m |
Utilities
| Cable | Available |
| Electricity | Available |
| Sewer | Available |
https://www.realtor.ca/real-estate/28305628/1622-pleasure-valley-path-oshawa-samac-samac
Interested?
Contact us for more information
Fareed Ali
Broker
45 Harbour Square #4
Toronto, Ontario M5J 2G4
Muhammad Kamran Hussain
Broker of Record
45 Harbour Square #4
Toronto, Ontario M5J 2G4
















