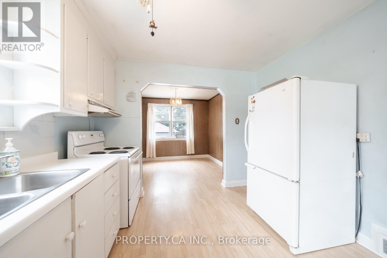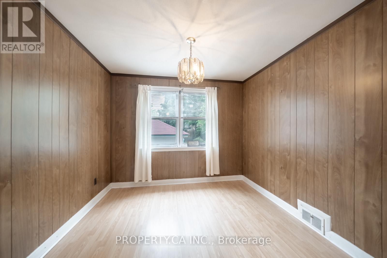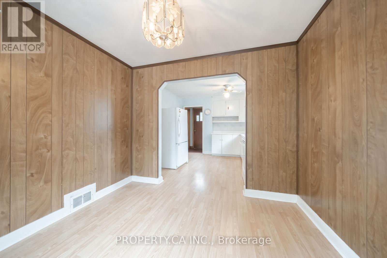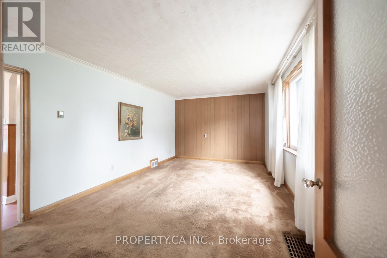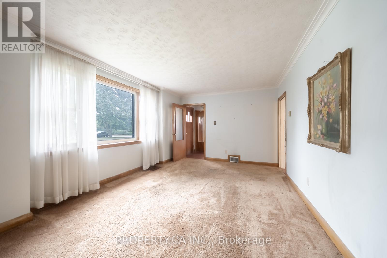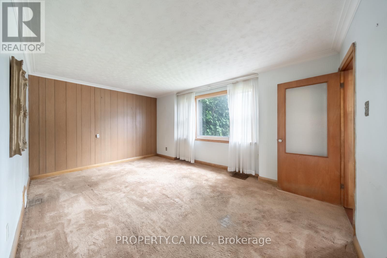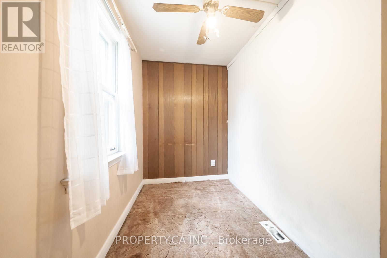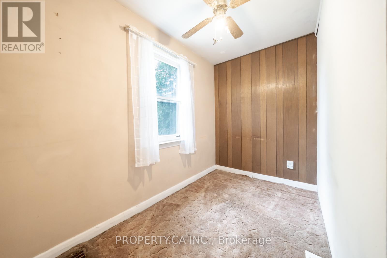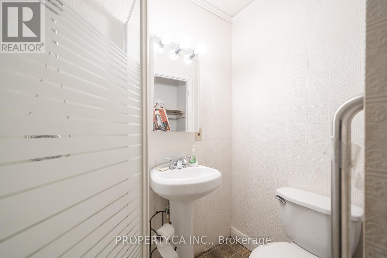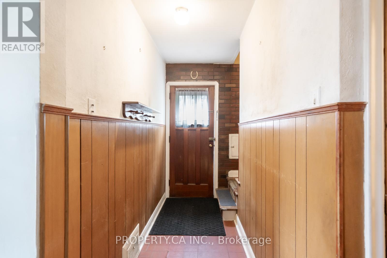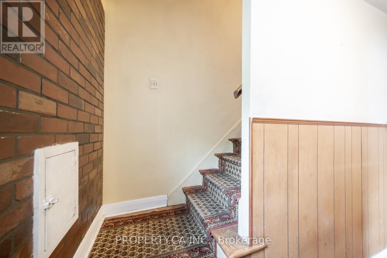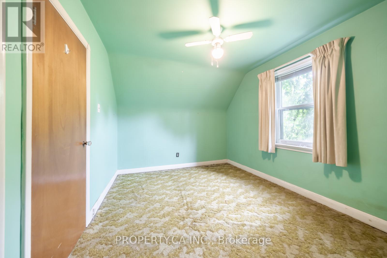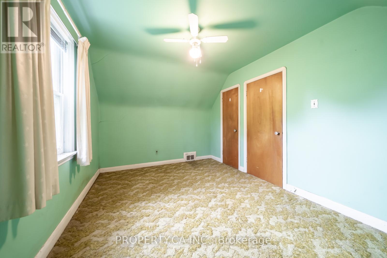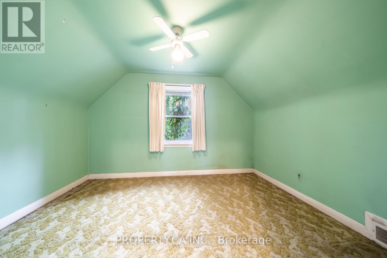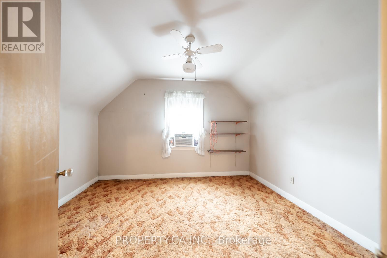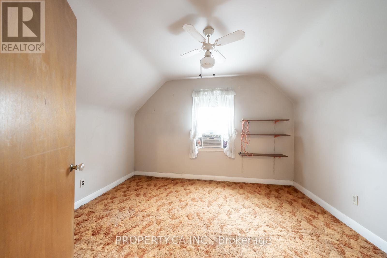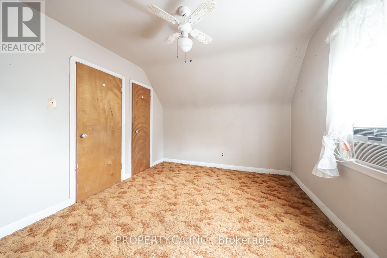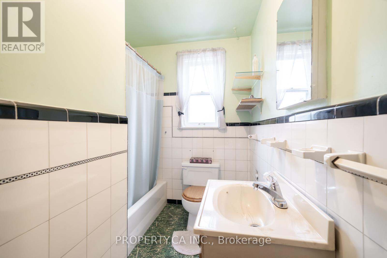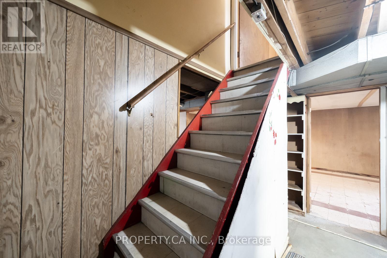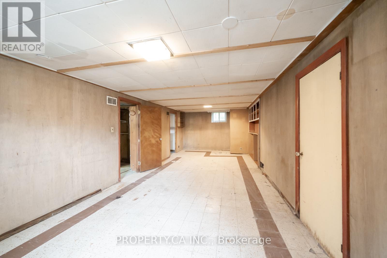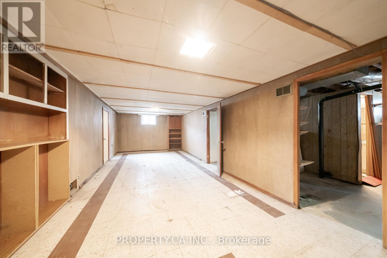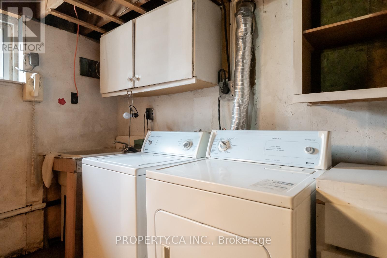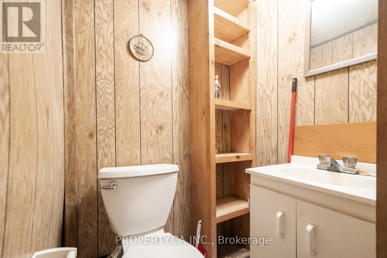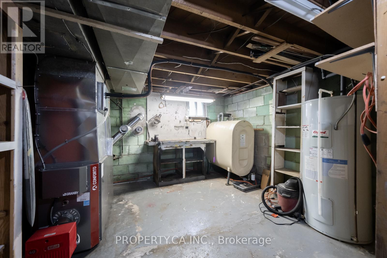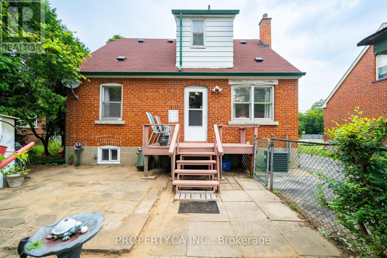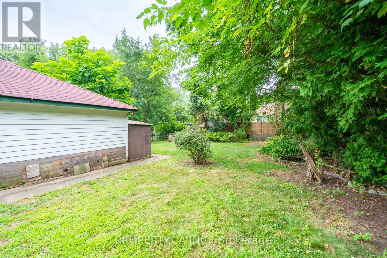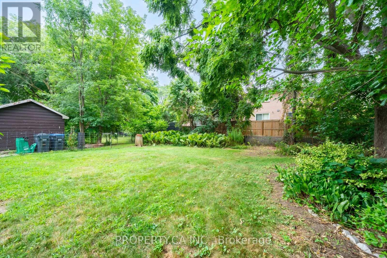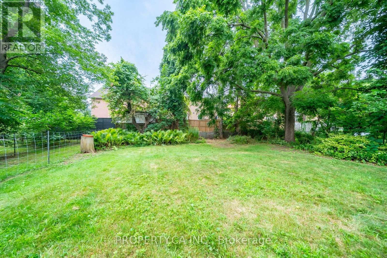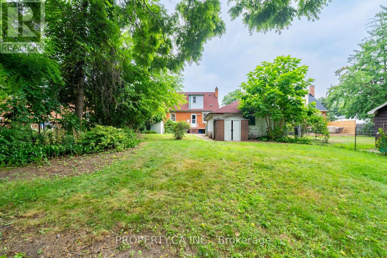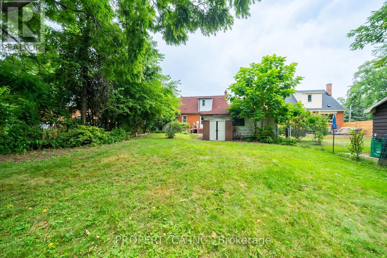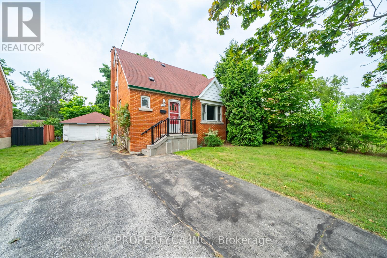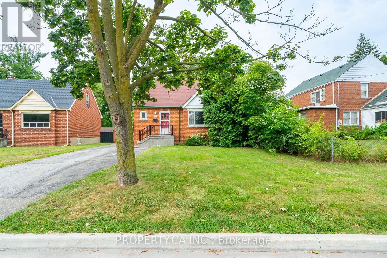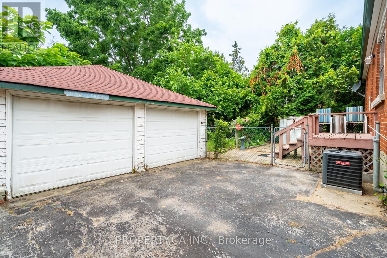1622 Alexandra Boulevard Mississauga, Ontario L5E 2B7
$950,900
Your search ends here! Welcome to this solid, detached home nestled in one of Lakeview's most desirable and mature neighborhoods. Surrounded by tree-lined streets, parks, and top-rated schools, this property offers an incredible opportunity for families or investors with a vision. Set on a generous lot, this 3-bedroom, 3-bath home features spacious principal rooms, a traditional layout, and original character details just waiting to be brought back to life. Whether you're looking to create your dream family home or invest in a rewarding renovation project, the potential here is undeniable. Location is everything, and this property delivers. It's walking distance to schools, lush parks, and a variety of local conveniences, making day-to-day living effortless and enjoyable. Minutes from the QEW/Gardiner/427, shopping, grocery, transit and so much more. Whether you're an investor seeking your next project or a family ready to create a forever home, this is a truly unbeatable opportunity. You do not want to miss this one. ** This is a linked property.** (id:61852)
Property Details
| MLS® Number | W12337528 |
| Property Type | Single Family |
| Neigbourhood | Lakeview |
| Community Name | Lakeview |
| AmenitiesNearBy | Golf Nearby, Hospital, Marina, Park |
| EquipmentType | Water Heater |
| Features | Sump Pump |
| ParkingSpaceTotal | 6 |
| RentalEquipmentType | Water Heater |
| Structure | Shed |
Building
| BathroomTotal | 3 |
| BedroomsAboveGround | 3 |
| BedroomsTotal | 3 |
| Amenities | Separate Heating Controls, Separate Electricity Meters |
| Appliances | Water Heater, Water Meter, Dryer, Stove, Window Coverings, Refrigerator |
| BasementDevelopment | Partially Finished |
| BasementType | Full (partially Finished) |
| ConstructionStyleAttachment | Detached |
| CoolingType | Central Air Conditioning |
| ExteriorFinish | Brick |
| FireProtection | Smoke Detectors |
| FlooringType | Carpeted, Hardwood, Laminate |
| HalfBathTotal | 1 |
| HeatingFuel | Oil |
| HeatingType | Forced Air |
| StoriesTotal | 2 |
| SizeInterior | 2000 - 2500 Sqft |
| Type | House |
| UtilityWater | Municipal Water |
Parking
| Detached Garage | |
| Garage |
Land
| Acreage | No |
| FenceType | Fenced Yard |
| LandAmenities | Golf Nearby, Hospital, Marina, Park |
| Sewer | Sanitary Sewer |
| SizeDepth | 150 Ft |
| SizeFrontage | 50 Ft |
| SizeIrregular | 50 X 150 Ft |
| SizeTotalText | 50 X 150 Ft |
| ZoningDescription | R4 |
Rooms
| Level | Type | Length | Width | Dimensions |
|---|---|---|---|---|
| Second Level | Primary Bedroom | Measurements not available | ||
| Second Level | Bedroom 3 | Measurements not available | ||
| Second Level | Bathroom | Measurements not available | ||
| Basement | Laundry Room | Measurements not available | ||
| Basement | Bathroom | Measurements not available | ||
| Basement | Cold Room | Measurements not available | ||
| Basement | Recreational, Games Room | Measurements not available | ||
| Main Level | Living Room | Measurements not available | ||
| Main Level | Dining Room | Measurements not available | ||
| Main Level | Kitchen | Measurements not available | ||
| Main Level | Bedroom | Measurements not available | ||
| Main Level | Bathroom | Measurements not available |
https://www.realtor.ca/real-estate/28718011/1622-alexandra-boulevard-mississauga-lakeview-lakeview
Interested?
Contact us for more information
Shaunice Torley
Salesperson
3 Robert Speck Pkwy #100
Mississauga, Ontario L4Z 2G5





