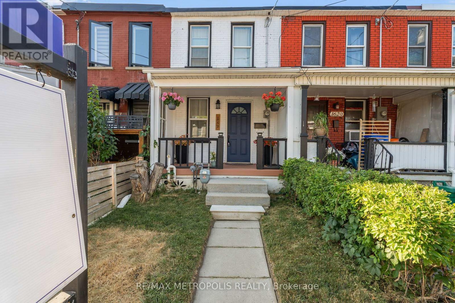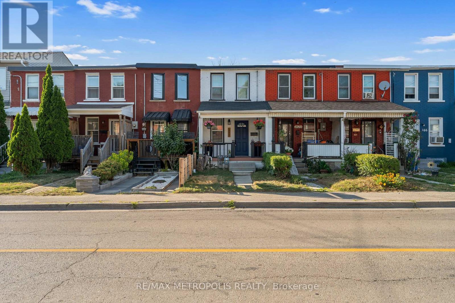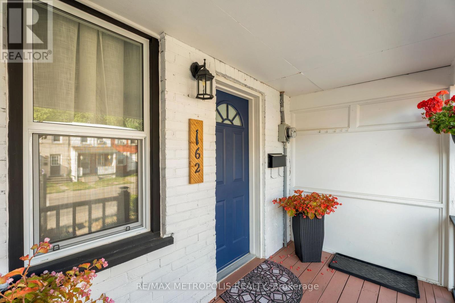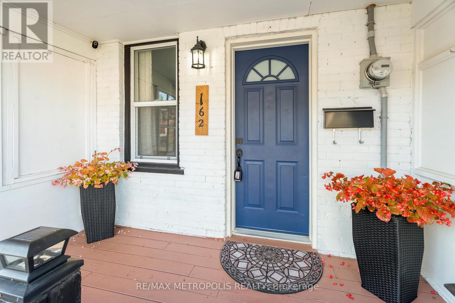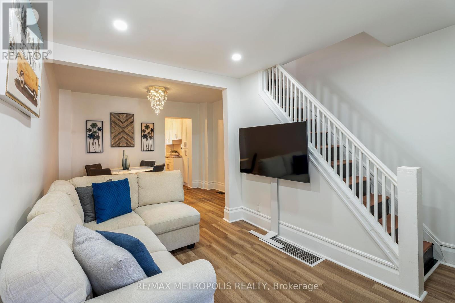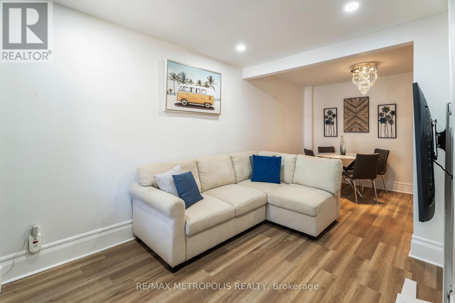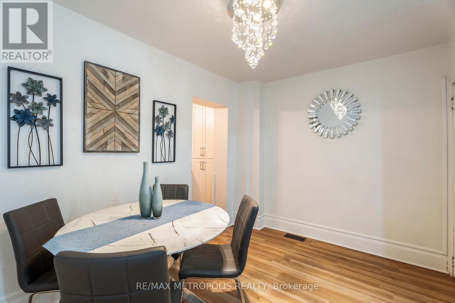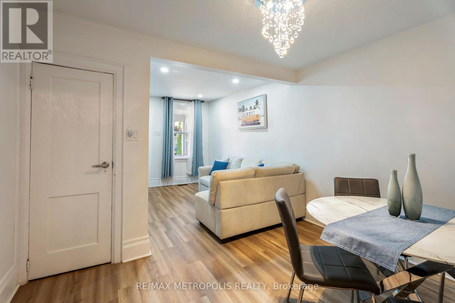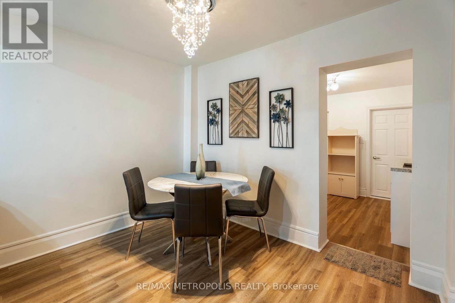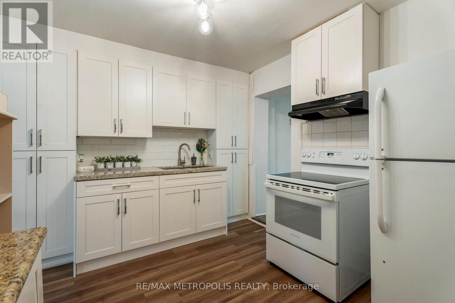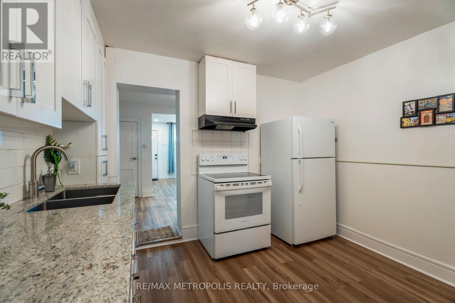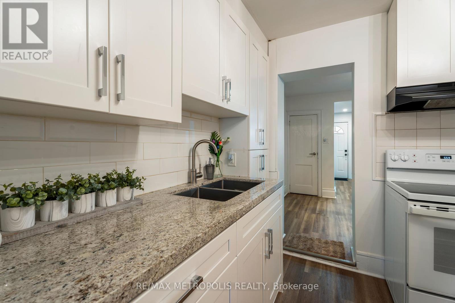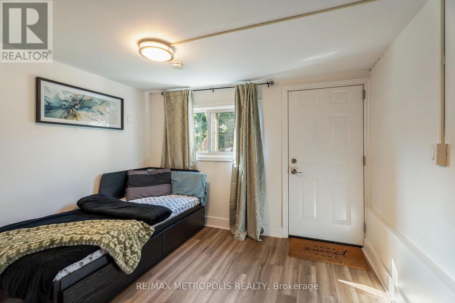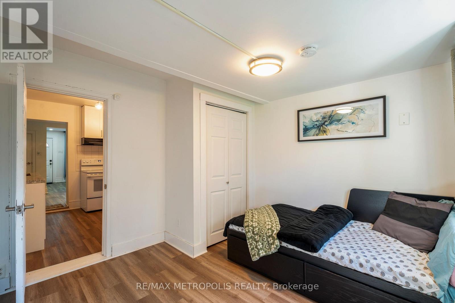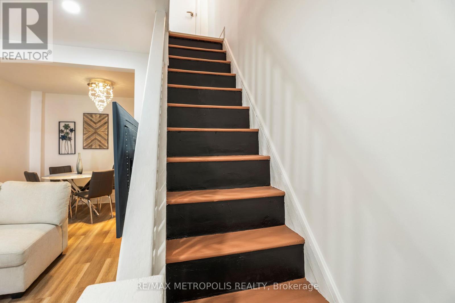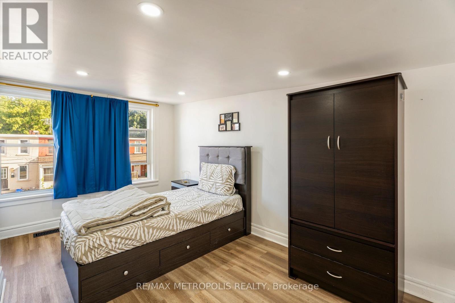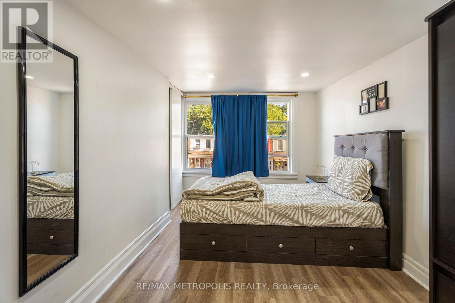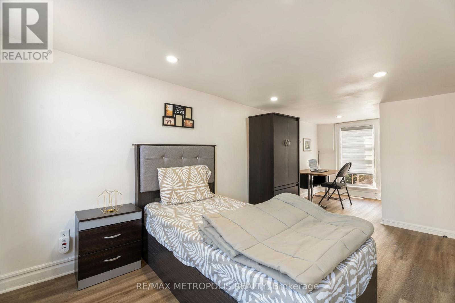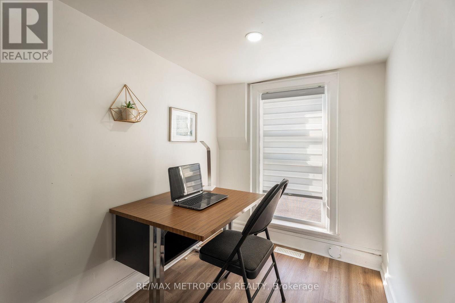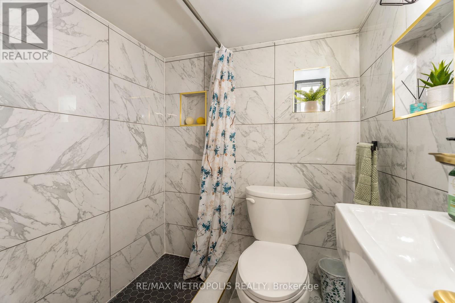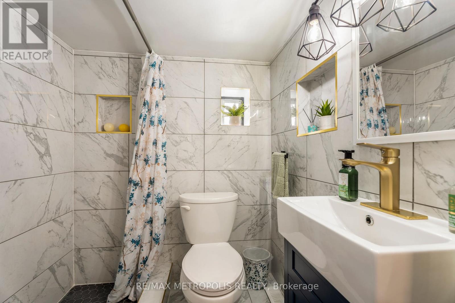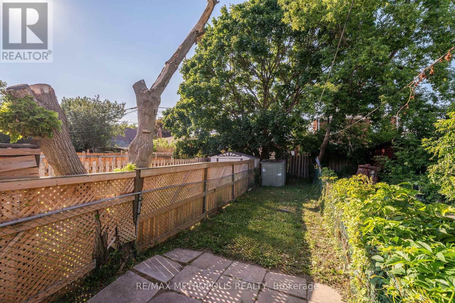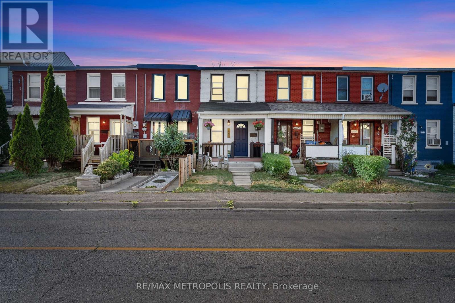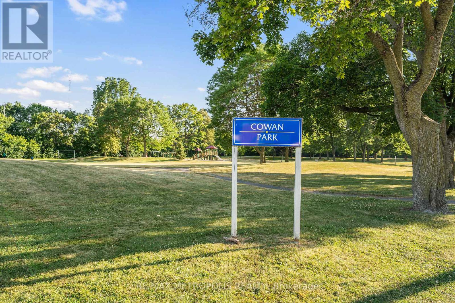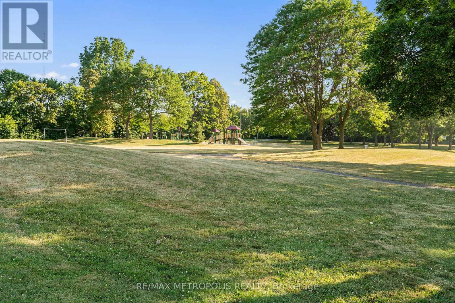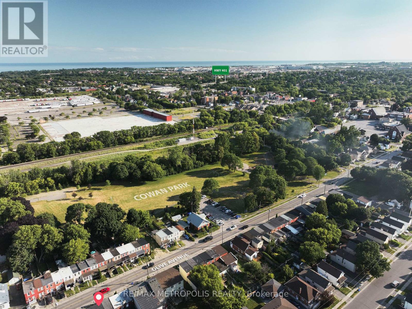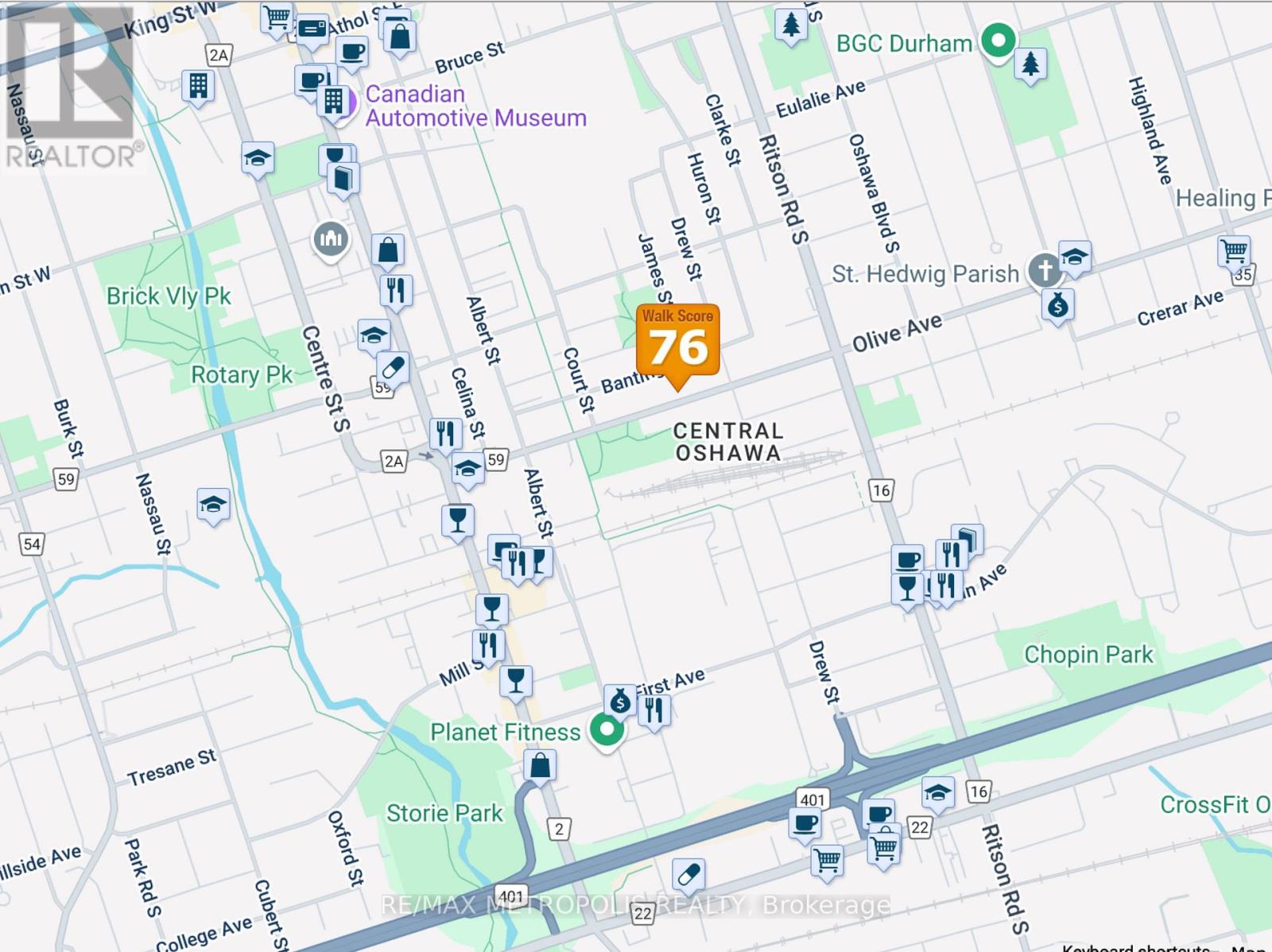162 Olive Avenue Oshawa, Ontario L1H 2P2
$449,500
Welcome to this stunningly renovated and modernized freehold townhouse! Thoughtfully updated in 2023, this home boasts modern touches throughout. Inside, you'll find updated flooring throughout both the main and upper levels (2023), Potlights (2025') along with a fully redesigned kitchen featuring granite countertops (2023), soft-closing cabinets (2023), a large double sink with a modern faucet (2023), and updated appliances including a refrigerator, stove, washer, and dryer (2023). Both levels have a bedroom, which makes this home have a unique layout. The renovated 3-piece bathroom (2025) complements the home's clean and warm aesthetic, while updated windows throughout enhance energy efficiency and natural light. The spacious primary bedroom is bright, featuring three windows with both north and south exposures. The bedroom upstairs also has a Den nook, perfect for a home office. Additional upgrades include an updated electrical panel and hot water tank. A rare bonus for the area, this home also comes equipped with a forced-air gas furnace a hard-to-find feature on Olive Avenue. Move-in ready with absolutely no work required, this home is perfect for first-time buyers!. Ideally situated within walking distance of a large park with 24-hour Parking available, close to schools and shopping centers, and just two minutes from highway access, the home is steps away from the upcoming Ritson Road Go Station, making it a great opportunity for the downtown commuter or a savvy investor. (id:61852)
Property Details
| MLS® Number | E12276746 |
| Property Type | Single Family |
| Neigbourhood | Central |
| Community Name | Central |
| AmenitiesNearBy | Public Transit, Park, Hospital |
| EquipmentType | Water Heater |
| Features | Sump Pump |
| RentalEquipmentType | Water Heater |
| Structure | Shed |
Building
| BathroomTotal | 1 |
| BedroomsAboveGround | 2 |
| BedroomsTotal | 2 |
| Appliances | Water Heater, Dryer, Stove, Washer, Refrigerator |
| BasementDevelopment | Partially Finished |
| BasementType | N/a (partially Finished) |
| ConstructionStyleAttachment | Attached |
| CoolingType | Wall Unit |
| ExteriorFinish | Brick |
| FireProtection | Smoke Detectors |
| FlooringType | Vinyl |
| FoundationType | Unknown |
| HeatingFuel | Natural Gas |
| HeatingType | Forced Air |
| StoriesTotal | 2 |
| SizeInterior | 700 - 1100 Sqft |
| Type | Row / Townhouse |
| UtilityWater | Municipal Water |
Parking
| No Garage |
Land
| Acreage | No |
| LandAmenities | Public Transit, Park, Hospital |
| Sewer | Sanitary Sewer |
| SizeDepth | 112 Ft ,4 In |
| SizeFrontage | 11 Ft ,7 In |
| SizeIrregular | 11.6 X 112.4 Ft |
| SizeTotalText | 11.6 X 112.4 Ft |
Rooms
| Level | Type | Length | Width | Dimensions |
|---|---|---|---|---|
| Second Level | Primary Bedroom | 5.86 m | 2.51 m | 5.86 m x 2.51 m |
| Second Level | Bathroom | 1.47 m | 1.57 m | 1.47 m x 1.57 m |
| Main Level | Living Room | 6.09 m | 7.21 m | 6.09 m x 7.21 m |
| Main Level | Dining Room | 6.09 m | 9.09 m | 6.09 m x 9.09 m |
| Main Level | Kitchen | 10 m | 9.91 m | 10 m x 9.91 m |
| Main Level | Bedroom | 3.12 m | 3.25 m | 3.12 m x 3.25 m |
Utilities
| Electricity | Installed |
| Sewer | Installed |
https://www.realtor.ca/real-estate/28588151/162-olive-avenue-oshawa-central-central
Interested?
Contact us for more information
Kapilan Kadambamoorthy
Salesperson
8321 Kennedy Rd #21-22
Markham, Ontario L3R 5N4
