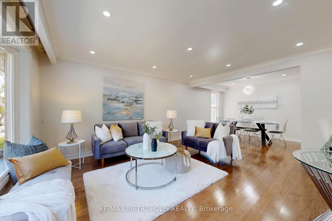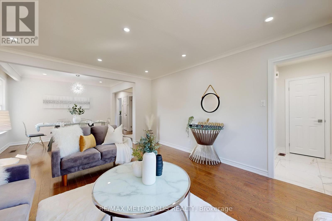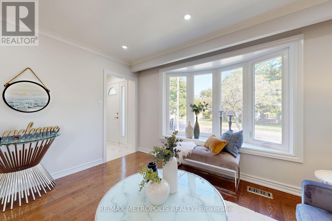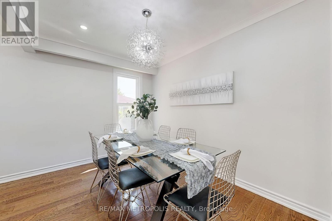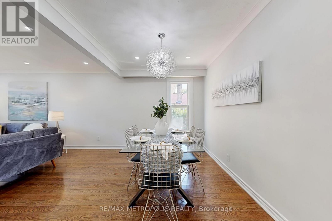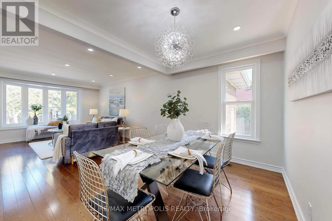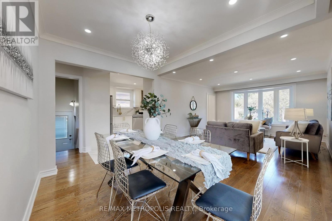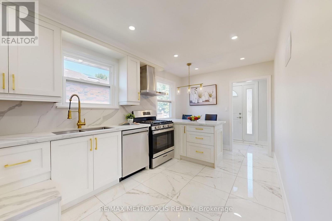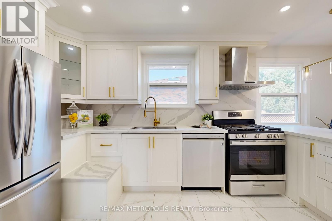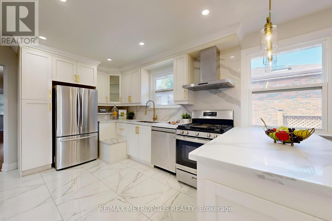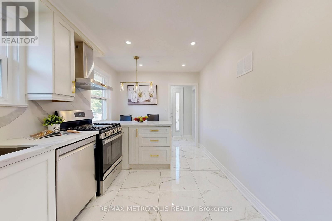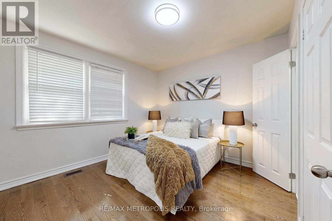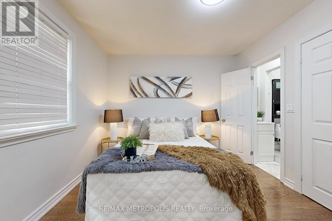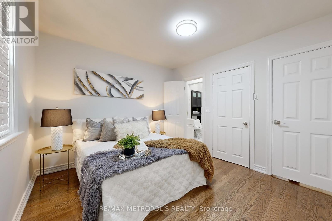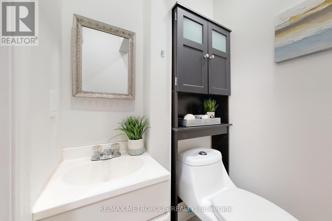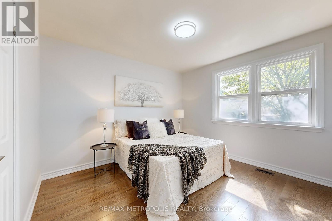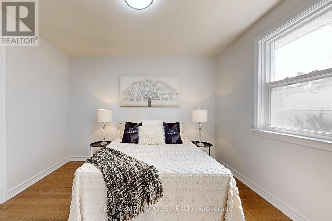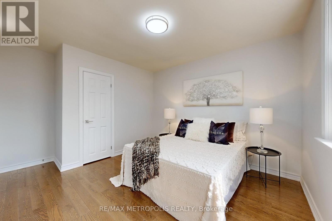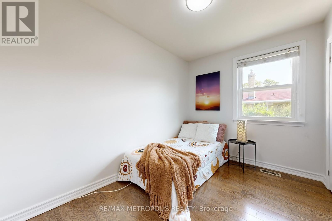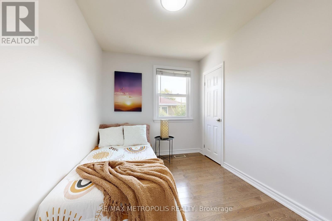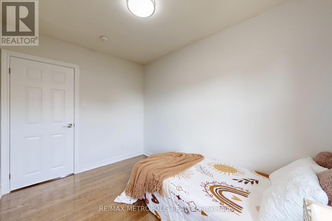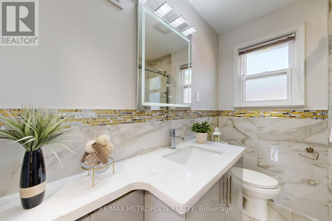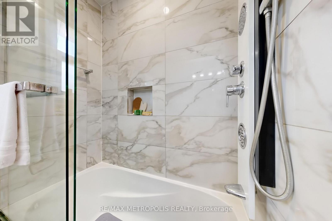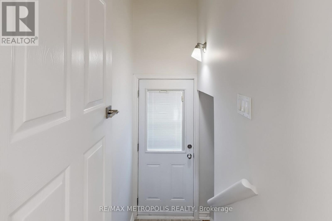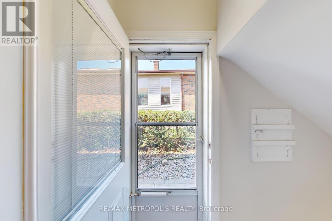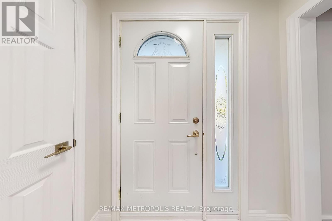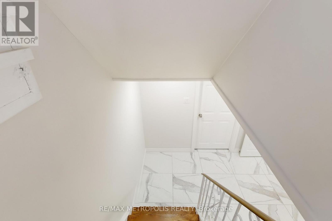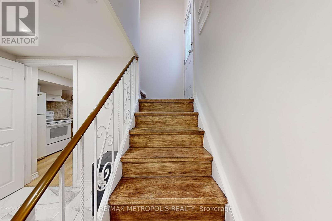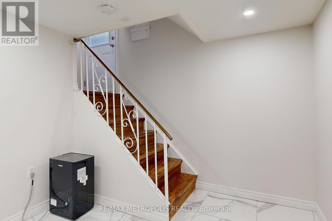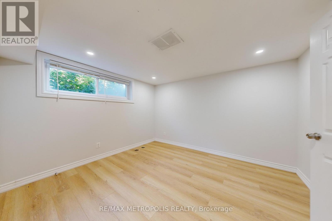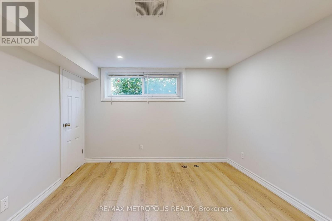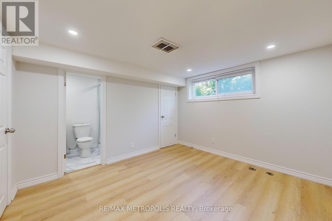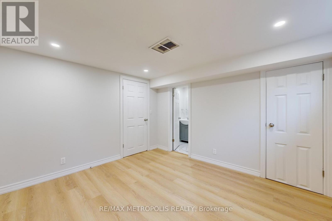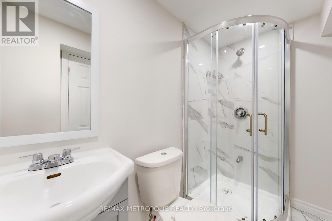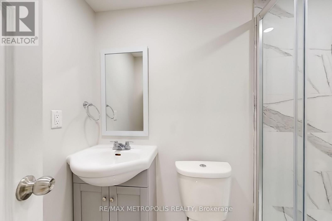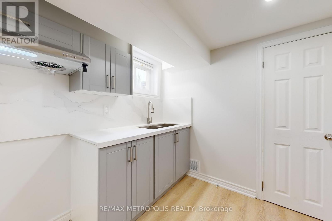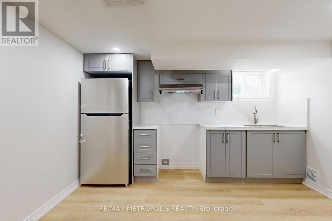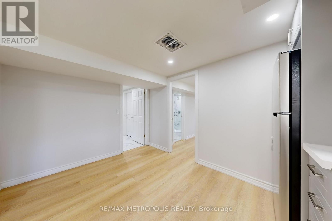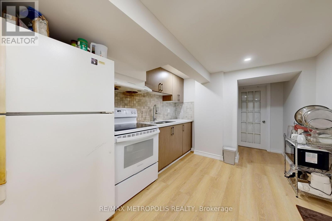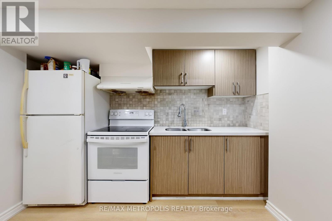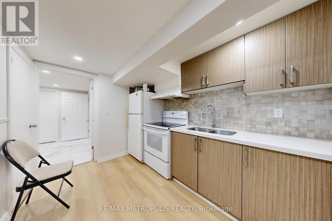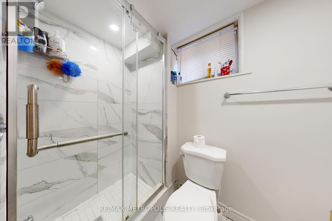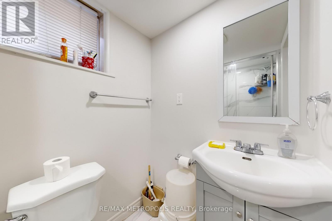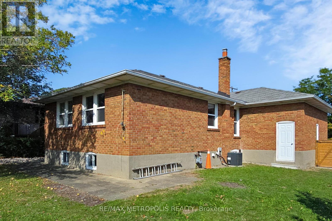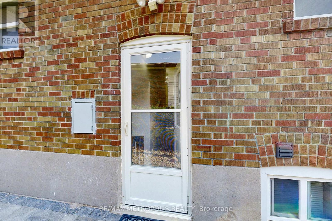162 Lord Roberts Drive Toronto, Ontario M1K 3W9
$1,200,000
Location! Location! Location! Lovely Brick Raised-Bungalow Home. 3 Bedrooms Upstairs With 3 Bedrooms In Basement! Plus 4 Washrooms And A Separate Entrance. All branded appliances included with property. Located On A Quiet Street In A Great Neighborhood! Large Basement And A Large Backyard. new Renovated Property! Close To The Go Train, Hospital, Schools, Library, And Grocery Stores. Walking Distance To Kennedy Subway, The New Transit LRT Line, and Shopping. Excellent Property For First Time Buyers & Investors!! (id:61852)
Property Details
| MLS® Number | E12395331 |
| Property Type | Single Family |
| Neigbourhood | Scarborough |
| Community Name | Eglinton East |
| EquipmentType | Water Heater |
| ParkingSpaceTotal | 3 |
| RentalEquipmentType | Water Heater |
Building
| BathroomTotal | 4 |
| BedroomsAboveGround | 3 |
| BedroomsBelowGround | 3 |
| BedroomsTotal | 6 |
| ArchitecturalStyle | Raised Bungalow |
| BasementDevelopment | Finished |
| BasementType | N/a (finished) |
| ConstructionStyleAttachment | Detached |
| CoolingType | Central Air Conditioning |
| ExteriorFinish | Brick |
| FoundationType | Block |
| HalfBathTotal | 1 |
| HeatingFuel | Natural Gas |
| HeatingType | Forced Air |
| StoriesTotal | 1 |
| SizeInterior | 1100 - 1500 Sqft |
| Type | House |
| UtilityWater | Municipal Water |
Parking
| Attached Garage | |
| Garage |
Land
| Acreage | No |
| Sewer | Sanitary Sewer |
| SizeDepth | 100 Ft ,1 In |
| SizeFrontage | 53 Ft ,1 In |
| SizeIrregular | 53.1 X 100.1 Ft |
| SizeTotalText | 53.1 X 100.1 Ft |
Rooms
| Level | Type | Length | Width | Dimensions |
|---|---|---|---|---|
| Basement | Laundry Room | 3.35 m | 1.89 m | 3.35 m x 1.89 m |
| Basement | Eating Area | 3.66 m | 3.58 m | 3.66 m x 3.58 m |
| Basement | Bedroom 4 | 3.48 m | 3.15 m | 3.48 m x 3.15 m |
| Basement | Kitchen | 3.23 m | 3.74 m | 3.23 m x 3.74 m |
| Basement | Bedroom 5 | 3.53 m | 3.84 m | 3.53 m x 3.84 m |
| Basement | Bedroom | 2.92 m | 3.84 m | 2.92 m x 3.84 m |
| Main Level | Living Room | 4.83 m | 3.96 m | 4.83 m x 3.96 m |
| Main Level | Dining Room | 3.33 m | 2.39 m | 3.33 m x 2.39 m |
| Main Level | Kitchen | 5.18 m | 2.69 m | 5.18 m x 2.69 m |
| Main Level | Primary Bedroom | 3.33 m | 3.12 m | 3.33 m x 3.12 m |
| Main Level | Bedroom 2 | 4.17 m | 3.33 m | 4.17 m x 3.33 m |
| Main Level | Bedroom 3 | 3.33 m | 2.41 m | 3.33 m x 2.41 m |
Interested?
Contact us for more information
Mithu Shome
Salesperson
8321 Kennedy Rd #21-22
Markham, Ontario L3R 5N4
Subarna Dey
Broker
8321 Kennedy Rd #21-22
Markham, Ontario L3R 5N4





