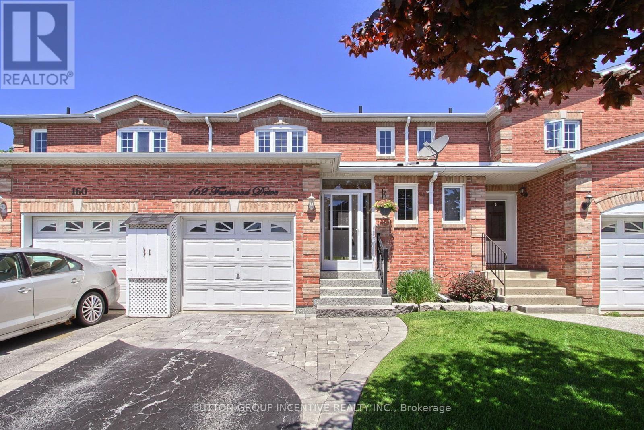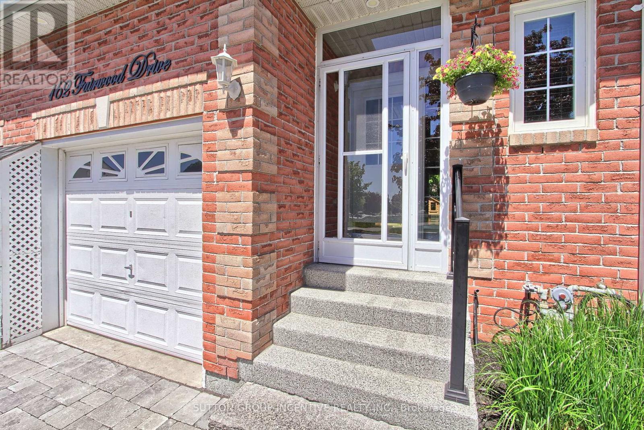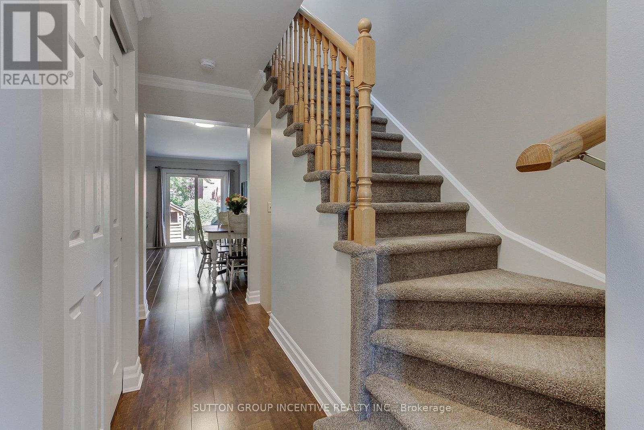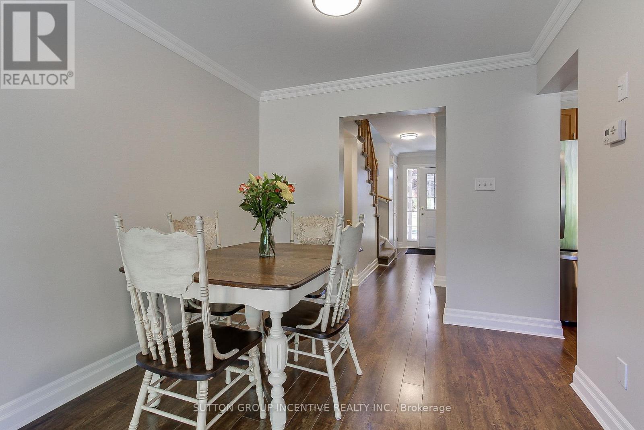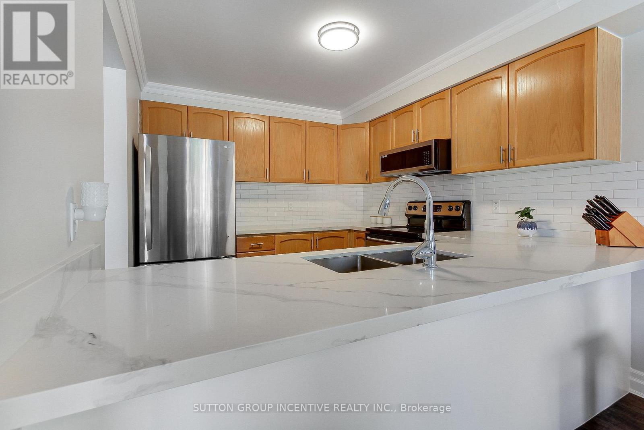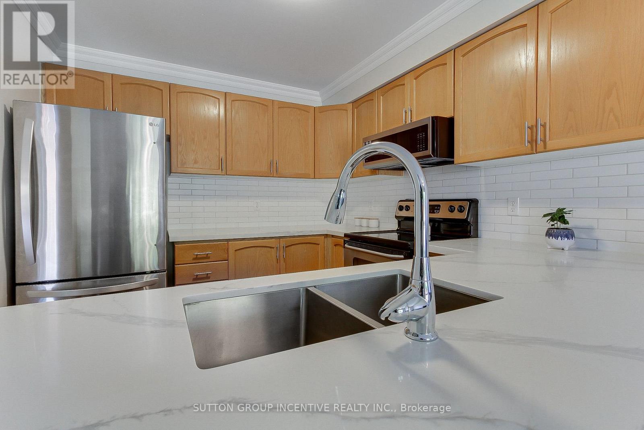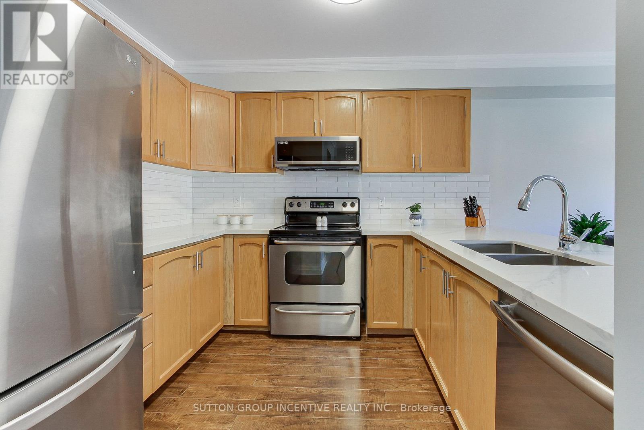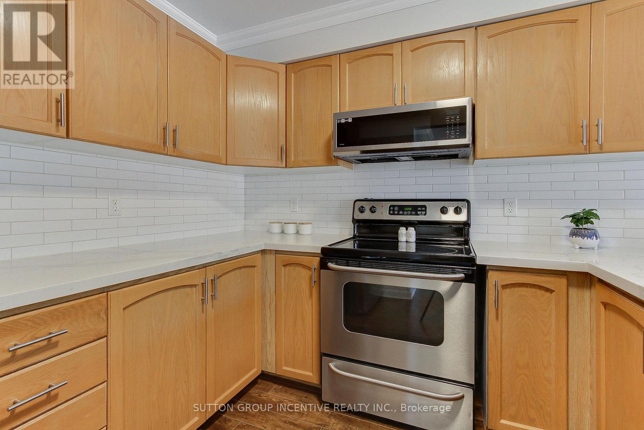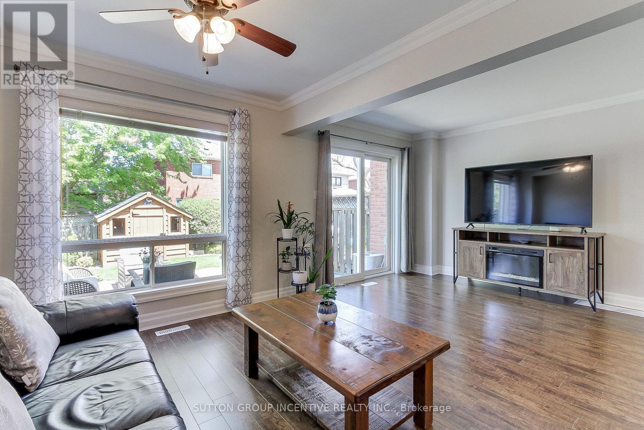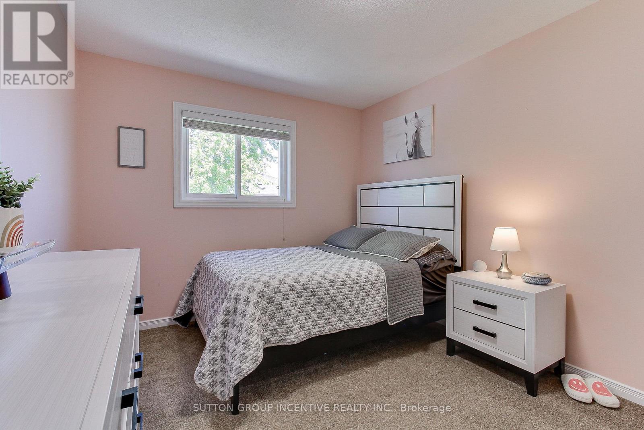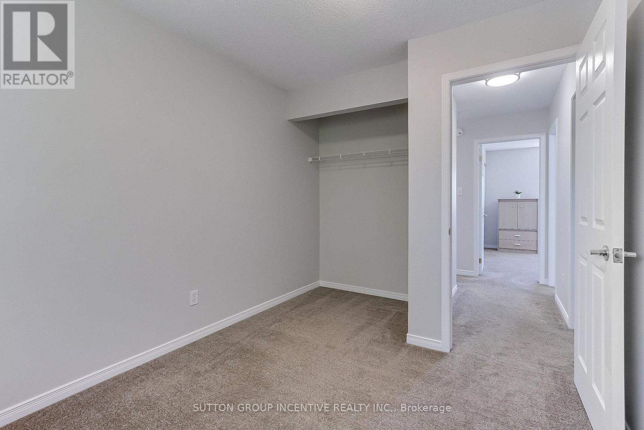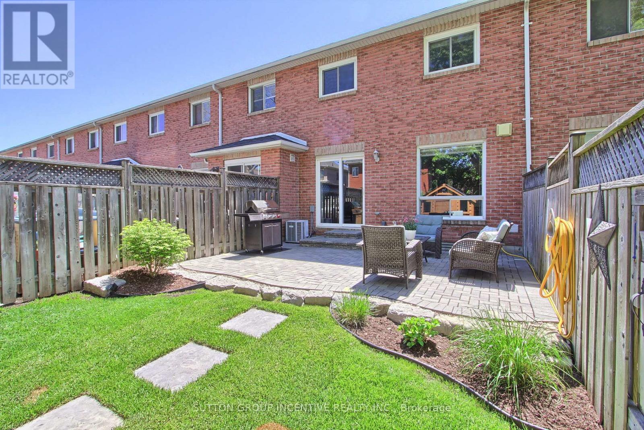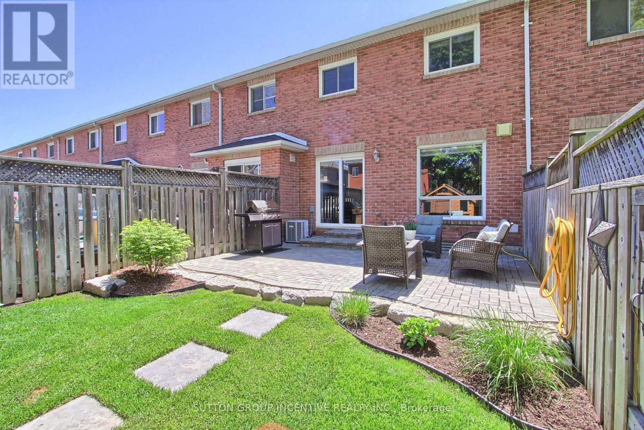162 Fairwood Drive Georgina, Ontario L4P 3Y3
$739,900
Location++ Walk to schools, shopping, restaurants, parks and transit! Easy access to 404! Pull into the driveway and instantly fall in love with this absolute gem of a townhome - shows like new! Well maintained and lovingly cared for inside and out! Updates include kitchen, bathrooms, freshly painted, throughout, Smartly planned kitchen with an abundance of cabinets, quartz countertops - open concept overlooking living/dining! Large, bright window plus walk-out to large interlock patio and beautiful entertaining backyard! 3 Spacious bedrooms, large closets including downstairs split to accommodate coats and pantry items! everything at your fingertips! Finished basement compiles rec room, office nook and large combination laundry/furnace! Cozy vestibule to keep the winter winds/snow out! This is your new home and you're going to love it! Take a walkthrough with the virtual tour! (id:61852)
Property Details
| MLS® Number | N12179490 |
| Property Type | Single Family |
| Community Name | Keswick South |
| ParkingSpaceTotal | 3 |
Building
| BathroomTotal | 2 |
| BedroomsAboveGround | 3 |
| BedroomsTotal | 3 |
| Appliances | All, Dishwasher, Dryer, Microwave, Hood Fan, Stove, Washer, Refrigerator |
| BasementDevelopment | Finished |
| BasementType | Full (finished) |
| ConstructionStyleAttachment | Attached |
| CoolingType | Central Air Conditioning |
| ExteriorFinish | Brick |
| FlooringType | Laminate, Carpeted |
| FoundationType | Concrete |
| HalfBathTotal | 1 |
| HeatingFuel | Natural Gas |
| HeatingType | Forced Air |
| StoriesTotal | 2 |
| SizeInterior | 1100 - 1500 Sqft |
| Type | Row / Townhouse |
| UtilityWater | Municipal Water |
Parking
| Attached Garage | |
| Garage |
Land
| Acreage | No |
| Sewer | Sanitary Sewer |
| SizeDepth | 98 Ft ,4 In |
| SizeFrontage | 19 Ft ,8 In |
| SizeIrregular | 19.7 X 98.4 Ft |
| SizeTotalText | 19.7 X 98.4 Ft |
Rooms
| Level | Type | Length | Width | Dimensions |
|---|---|---|---|---|
| Second Level | Primary Bedroom | 3.96 m | 3.35 m | 3.96 m x 3.35 m |
| Second Level | Bedroom 2 | 3.26 m | 3.04 m | 3.26 m x 3.04 m |
| Second Level | Bedroom 3 | 3.26 m | 2.68 m | 3.26 m x 2.68 m |
| Second Level | Bathroom | Measurements not available | ||
| Basement | Utility Room | 3.91 m | 3.01 m | 3.91 m x 3.01 m |
| Basement | Office | 2.69 m | 2.51 m | 2.69 m x 2.51 m |
| Lower Level | Recreational, Games Room | 5.28 m | 2.51 m | 5.28 m x 2.51 m |
| Main Level | Living Room | 5.85 m | 3.65 m | 5.85 m x 3.65 m |
| Main Level | Dining Room | Measurements not available | ||
| Main Level | Kitchen | 3.04 m | 2.85 m | 3.04 m x 2.85 m |
https://www.realtor.ca/real-estate/28380041/162-fairwood-drive-georgina-keswick-south-keswick-south
Interested?
Contact us for more information
Shirley I. Russell
Broker
24 Victoria St West
Alliston, Ontario L9R 1S8
Marion B. Rafferty
Broker
24 Victoria St West
Alliston, Ontario L9R 1S8
