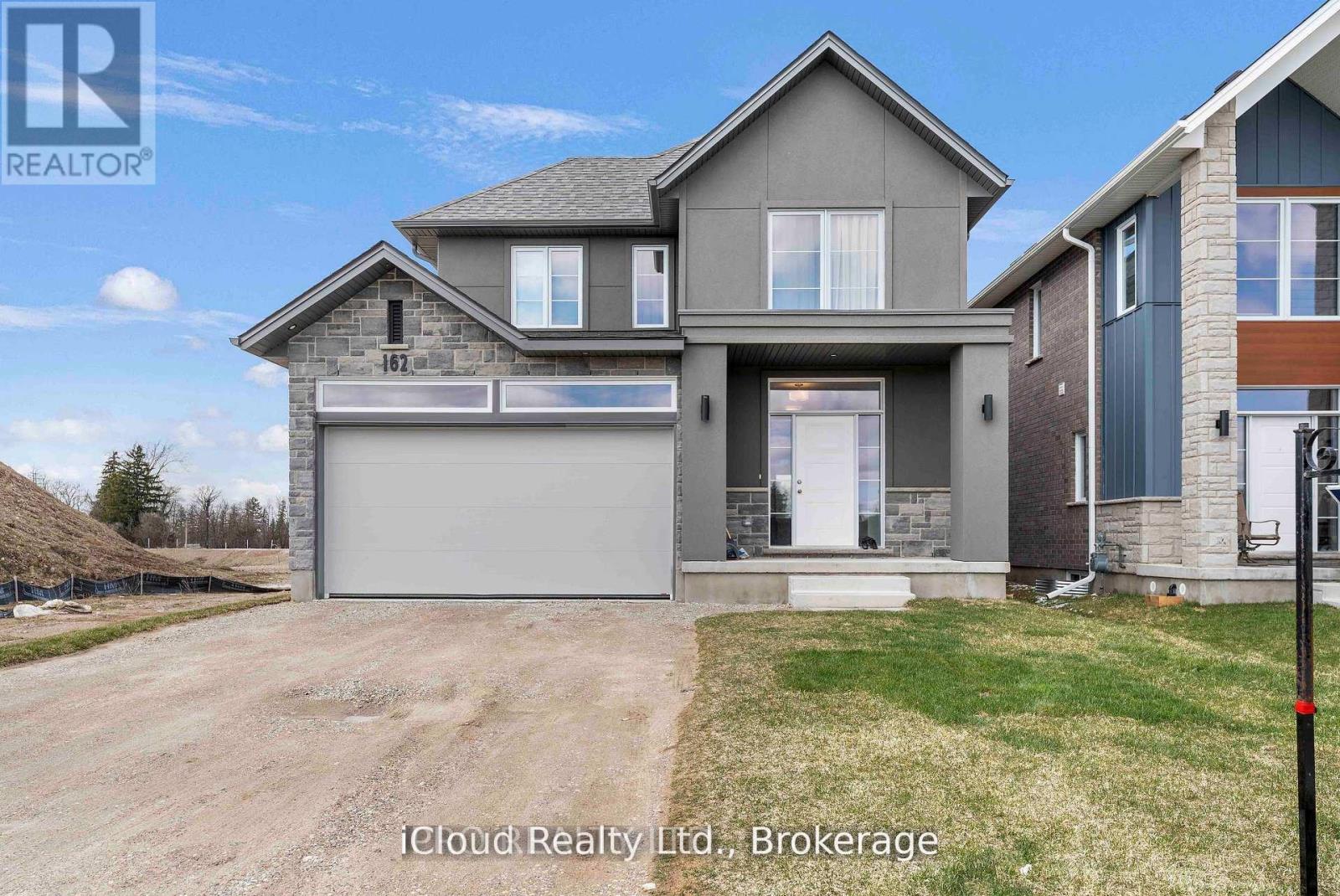162 Dempsey Drive Stratford, Ontario N5A 0K5
$799,900
Beautiful two story detached home, by Ridgeview Homes. 1591 sq. ft. of well-designed living space. Features 3 spacious bedrooms and 2.5 bathrooms. The open concept living room, dining room and kitchen create a bright and airy atmosphere, perfect for both everyday living and entertaining. The primary bedroom is a true retreat, complete with a walk in closet and a private ensuite bathroom. Additional highlights include a double garage, covered porch and a full unfinished basement with separate entrance from builder (upgrade), a 3 pc. bathroom rough in, cold room, sump pump, big windows. The furnace, hot water tank (rental) nicely located in a corner to make full use of the space of the basement. Located just on the edge of Stratford, this home offers a peaceful setting while being just minutes away from the local amenities, shops and restaurants. 30 minutes to the great city of Kitchener & Waterloo. (id:61852)
Property Details
| MLS® Number | X12408054 |
| Property Type | Single Family |
| Community Name | Stratford |
| EquipmentType | Water Heater |
| Features | Sump Pump |
| ParkingSpaceTotal | 6 |
| RentalEquipmentType | Water Heater |
Building
| BathroomTotal | 3 |
| BedroomsAboveGround | 3 |
| BedroomsTotal | 3 |
| Age | 0 To 5 Years |
| Appliances | Water Heater, Water Meter, Dishwasher, Dryer, Stove, Washer, Refrigerator |
| BasementDevelopment | Unfinished |
| BasementFeatures | Separate Entrance |
| BasementType | N/a, N/a (unfinished) |
| ConstructionStyleAttachment | Detached |
| CoolingType | Central Air Conditioning |
| ExteriorFinish | Brick, Stucco |
| FireProtection | Smoke Detectors |
| FlooringType | Hardwood, Ceramic, Carpeted |
| FoundationType | Poured Concrete |
| HalfBathTotal | 1 |
| HeatingFuel | Natural Gas |
| HeatingType | Forced Air |
| StoriesTotal | 2 |
| SizeInterior | 1500 - 2000 Sqft |
| Type | House |
| UtilityWater | Municipal Water |
Parking
| Attached Garage | |
| Garage | |
| Inside Entry |
Land
| Acreage | No |
| Sewer | Sanitary Sewer |
| SizeDepth | 37.52 M |
| SizeFrontage | 12 M |
| SizeIrregular | 12 X 37.5 M |
| SizeTotalText | 12 X 37.5 M|under 1/2 Acre |
Rooms
| Level | Type | Length | Width | Dimensions |
|---|---|---|---|---|
| Second Level | Primary Bedroom | 3.59 m | 4.6 m | 3.59 m x 4.6 m |
| Second Level | Bathroom | 2.74 m | 3.2 m | 2.74 m x 3.2 m |
| Second Level | Bedroom 2 | 2.83 m | 2.83 m | 2.83 m x 2.83 m |
| Second Level | Bedroom 3 | 2.83 m | 2.74 m | 2.83 m x 2.74 m |
| Second Level | Bathroom | 2.74 m | 1.67 m | 2.74 m x 1.67 m |
| Basement | Other | Measurements not available | ||
| Main Level | Great Room | 6.43 m | 3.56 m | 6.43 m x 3.56 m |
| Main Level | Kitchen | 3.81 m | 2.68 m | 3.81 m x 2.68 m |
https://www.realtor.ca/real-estate/28872784/162-dempsey-drive-stratford-stratford
Interested?
Contact us for more information
Dan George
Broker
30 Eglinton Ave W. #c12
Mississauga, Ontario L5R 3E7


































