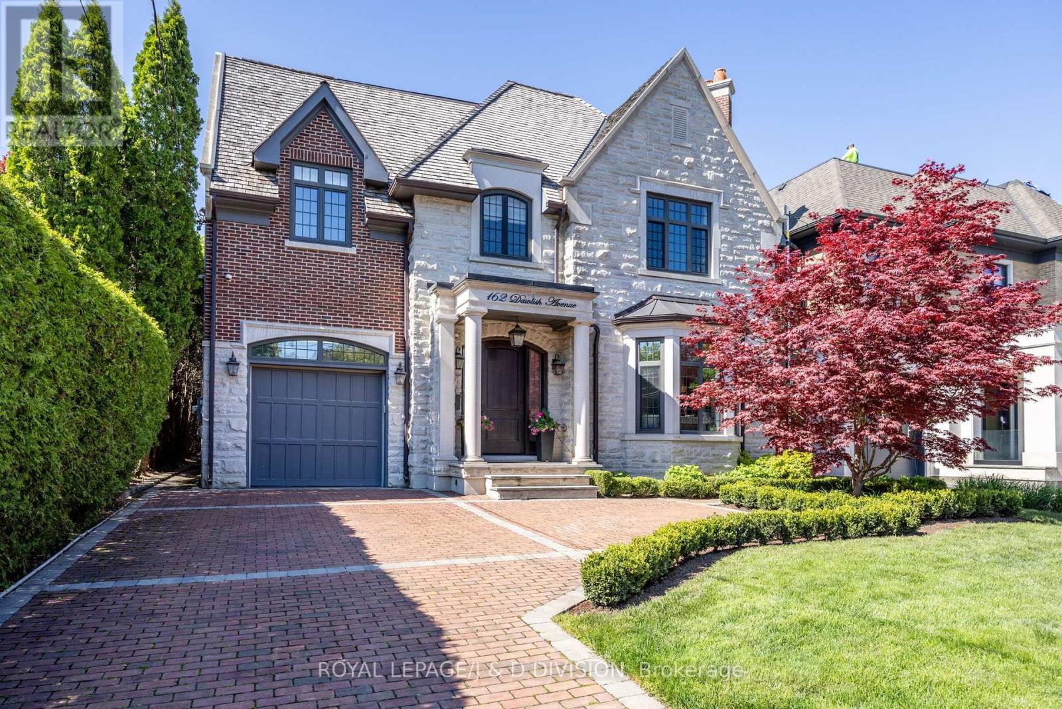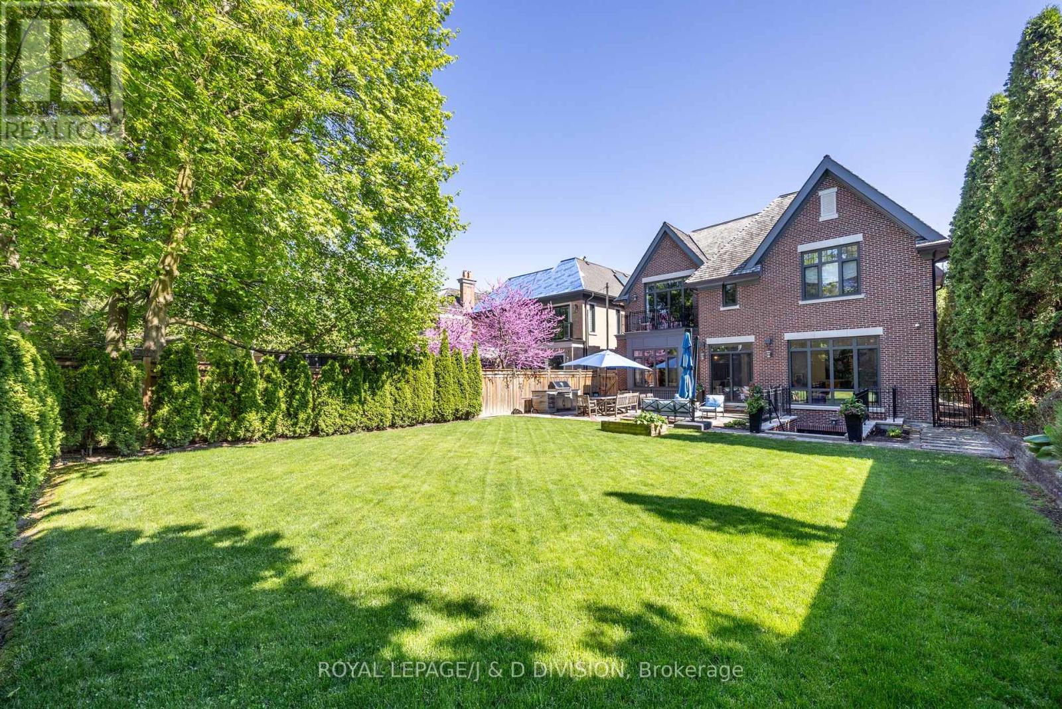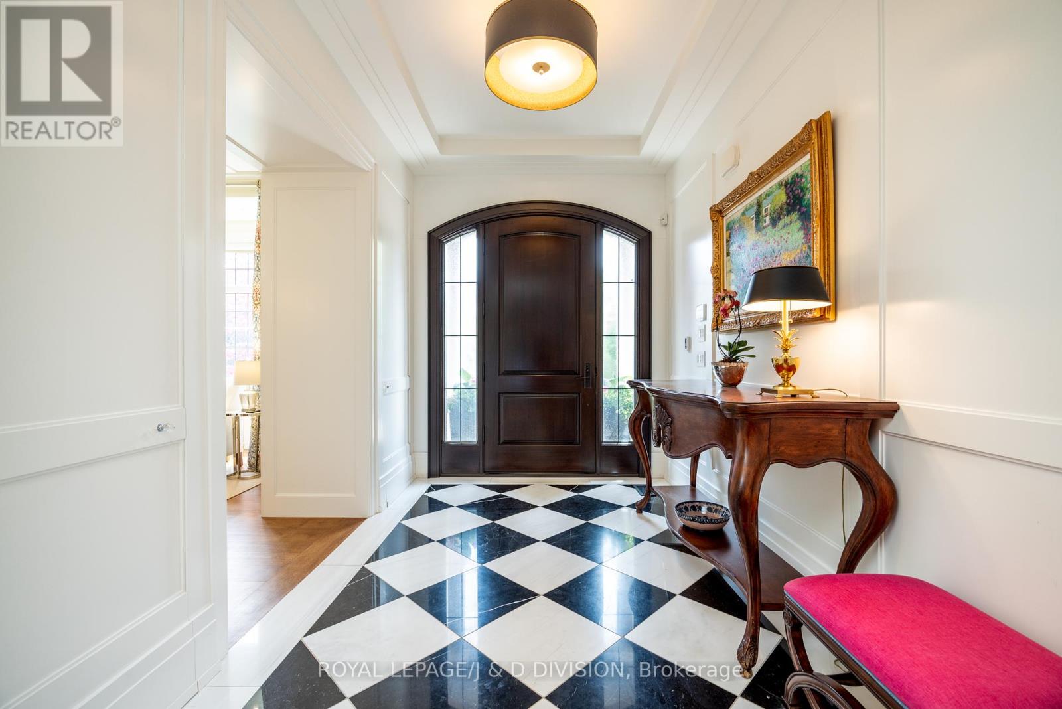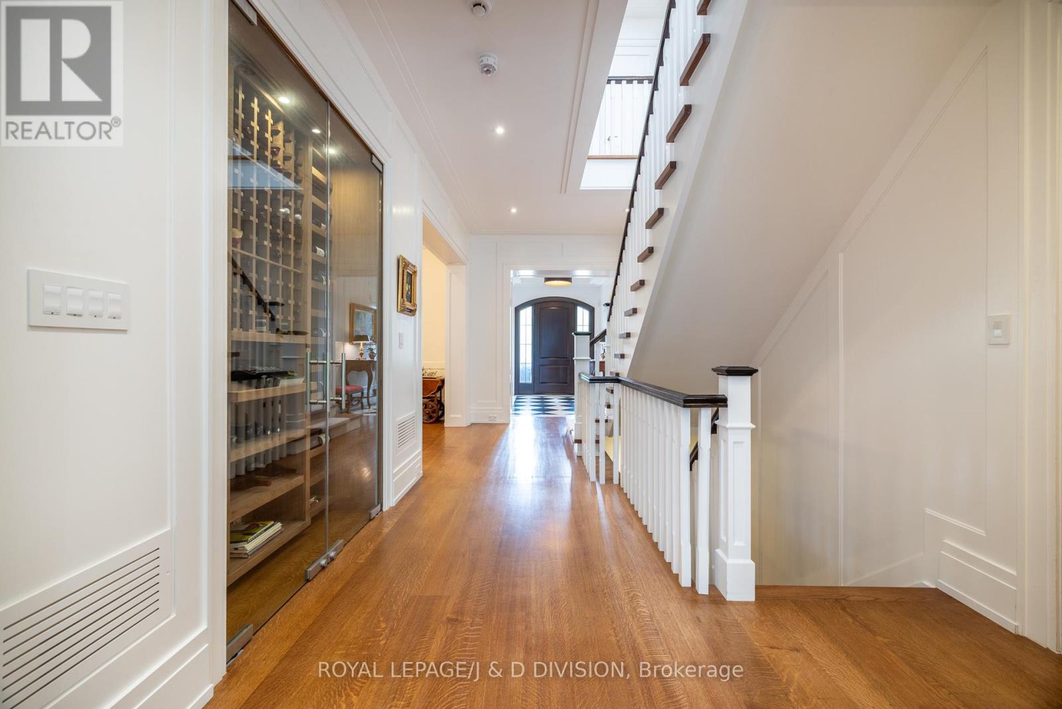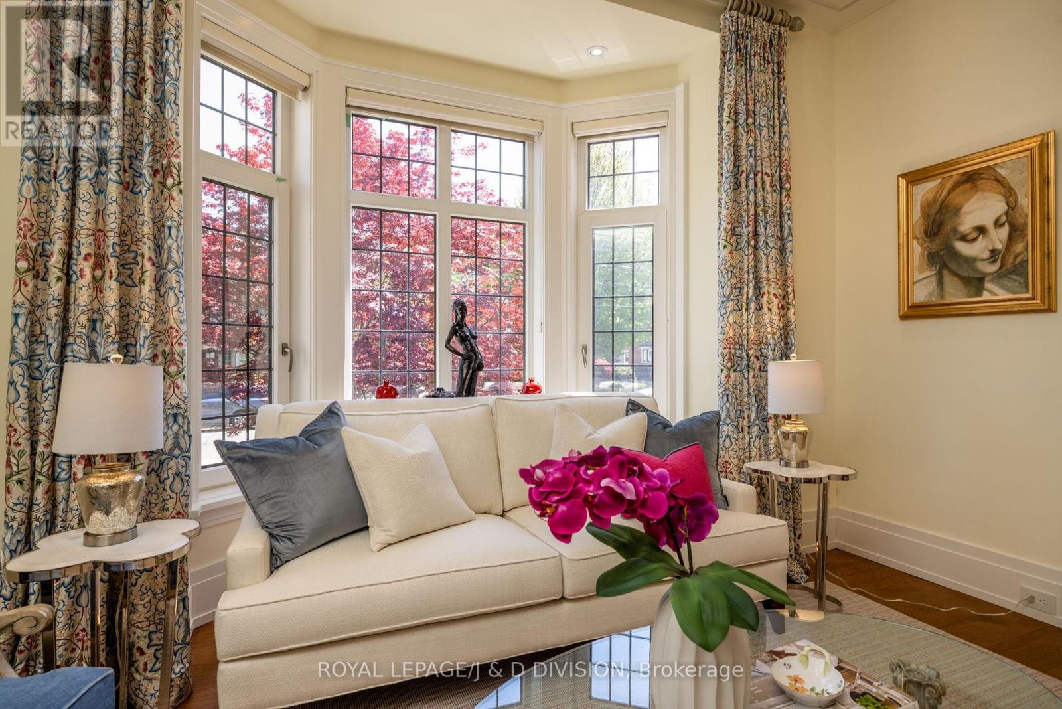162 Dawlish Avenue Toronto, Ontario M4N 1H5
$7,895,000
Custom-built by the current owners and impeccably designed by Schumacher Design, this exceptional residence is located on one of the most prestigious blocks of Dawlish Ave in Lawrence Park. Crafted with forethought, flexibility, and elegance to create a timeless, transitional home that blends luxury living with everyday comfort. A private landscaped, pool-sized 50' x 150' lot, offers 5,861 finished sq ft. The main floor showcases 10' ceilings and a layout designed for entertaining and relaxed family living. Expansive living and dining rooms, chef's kitchen featuring top-of-the-line appliances, exquisite marble island with waterfall edge, servery, pantry room & breakfast area combined with the family room with handcrafted millwork & a striking marble fireplace. A side hallway leads to a powder room and mudroom with access to the garage. The second floor has five generously sized bedrooms and three spa-inspired bathrooms. The primary suite includes a 10 foot vaulted ceiling, sitting area, walk-out to balcony, dressing room, and a five-piece spa-inspired white marble ensuite bathroom. All the bedrooms are large and the fifth bedroom currently is used as an office/library - an ideal study room. Lower level features heated hardwood floors, double door walk out to garden, recreation room, wood-paneled bar, games area, and separate exercise room, guest/nanny bedroom, three-piece bathroom, plus a second laundry room. Premium features: hardwood flooring on all levels, two fireplaces, custom millwork, elegantly detailed ceilings, Control4 home automation system, two furnaces, solid wood doors & extensive paneling throughout. Architectural highlights include an exterior clad in Indiana limestone, red Belden brick, a cedar shake roof, oversized European tilt and turn windows with leaded transoms, copper detailing, and heated driveway. Walk to Blythwood School & close to top private schools. A perfect balance of timeless elegance with purposeful design. (id:61852)
Property Details
| MLS® Number | C12230319 |
| Property Type | Single Family |
| Neigbourhood | Don Valley West |
| Community Name | Lawrence Park South |
| AmenitiesNearBy | Hospital, Park, Public Transit, Schools |
| EquipmentType | Water Heater |
| Features | Conservation/green Belt, Carpet Free, Sump Pump |
| ParkingSpaceTotal | 4 |
| RentalEquipmentType | Water Heater |
| Structure | Patio(s) |
Building
| BathroomTotal | 5 |
| BedroomsAboveGround | 5 |
| BedroomsBelowGround | 1 |
| BedroomsTotal | 6 |
| Amenities | Fireplace(s) |
| Appliances | Barbeque, Garage Door Opener Remote(s), Central Vacuum, Dishwasher, Dryer, Freezer, Garage Door Opener, Humidifier, Microwave, Oven, Range, Alarm System, Washer, Window Coverings, Wine Fridge, Refrigerator |
| BasementDevelopment | Finished |
| BasementFeatures | Walk Out |
| BasementType | N/a (finished) |
| ConstructionStyleAttachment | Detached |
| CoolingType | Central Air Conditioning |
| ExteriorFinish | Brick, Stone |
| FireProtection | Alarm System, Monitored Alarm, Smoke Detectors |
| FireplacePresent | Yes |
| FireplaceTotal | 2 |
| FlooringType | Marble, Hardwood, Vinyl, Tile |
| FoundationType | Poured Concrete |
| HalfBathTotal | 1 |
| HeatingFuel | Natural Gas |
| HeatingType | Forced Air |
| StoriesTotal | 2 |
| SizeInterior | 3500 - 5000 Sqft |
| Type | House |
| UtilityWater | Municipal Water |
Parking
| Garage |
Land
| Acreage | No |
| FenceType | Fenced Yard |
| LandAmenities | Hospital, Park, Public Transit, Schools |
| LandscapeFeatures | Lawn Sprinkler |
| Sewer | Sanitary Sewer |
| SizeDepth | 150 Ft |
| SizeFrontage | 50 Ft |
| SizeIrregular | 50 X 150 Ft |
| SizeTotalText | 50 X 150 Ft |
Rooms
| Level | Type | Length | Width | Dimensions |
|---|---|---|---|---|
| Second Level | Bedroom 5 | 4.8 m | 3.58 m | 4.8 m x 3.58 m |
| Second Level | Laundry Room | 1.64 m | 1.76 m | 1.64 m x 1.76 m |
| Second Level | Primary Bedroom | 5.82 m | 4.57 m | 5.82 m x 4.57 m |
| Second Level | Bedroom 2 | 4.19 m | 4.04 m | 4.19 m x 4.04 m |
| Second Level | Bedroom 3 | 4.22 m | 3.48 m | 4.22 m x 3.48 m |
| Second Level | Bedroom 4 | 3.94 m | 3.51 m | 3.94 m x 3.51 m |
| Lower Level | Recreational, Games Room | 6.97 m | 5.39 m | 6.97 m x 5.39 m |
| Lower Level | Games Room | 4.84 m | 4.78 m | 4.84 m x 4.78 m |
| Lower Level | Exercise Room | 4.75 m | 3.63 m | 4.75 m x 3.63 m |
| Lower Level | Bedroom | 4.75 m | 3.1 m | 4.75 m x 3.1 m |
| Lower Level | Laundry Room | 3.48 m | 2.54 m | 3.48 m x 2.54 m |
| Main Level | Foyer | 3.63 m | 2.44 m | 3.63 m x 2.44 m |
| Main Level | Living Room | 5 m | 4.57 m | 5 m x 4.57 m |
| Main Level | Dining Room | 4.7 m | 3.78 m | 4.7 m x 3.78 m |
| Main Level | Kitchen | 5.36 m | 4.72 m | 5.36 m x 4.72 m |
| Main Level | Family Room | 7.16 m | 5.18 m | 7.16 m x 5.18 m |
| Main Level | Mud Room | 2.74 m | 2.29 m | 2.74 m x 2.29 m |
Interested?
Contact us for more information
Colin Kinnear
Salesperson
477 Mt. Pleasant Road
Toronto, Ontario M4S 2L9
Cynthia Lynn Goodchild
Broker
477 Mt. Pleasant Road
Toronto, Ontario M4S 2L9
