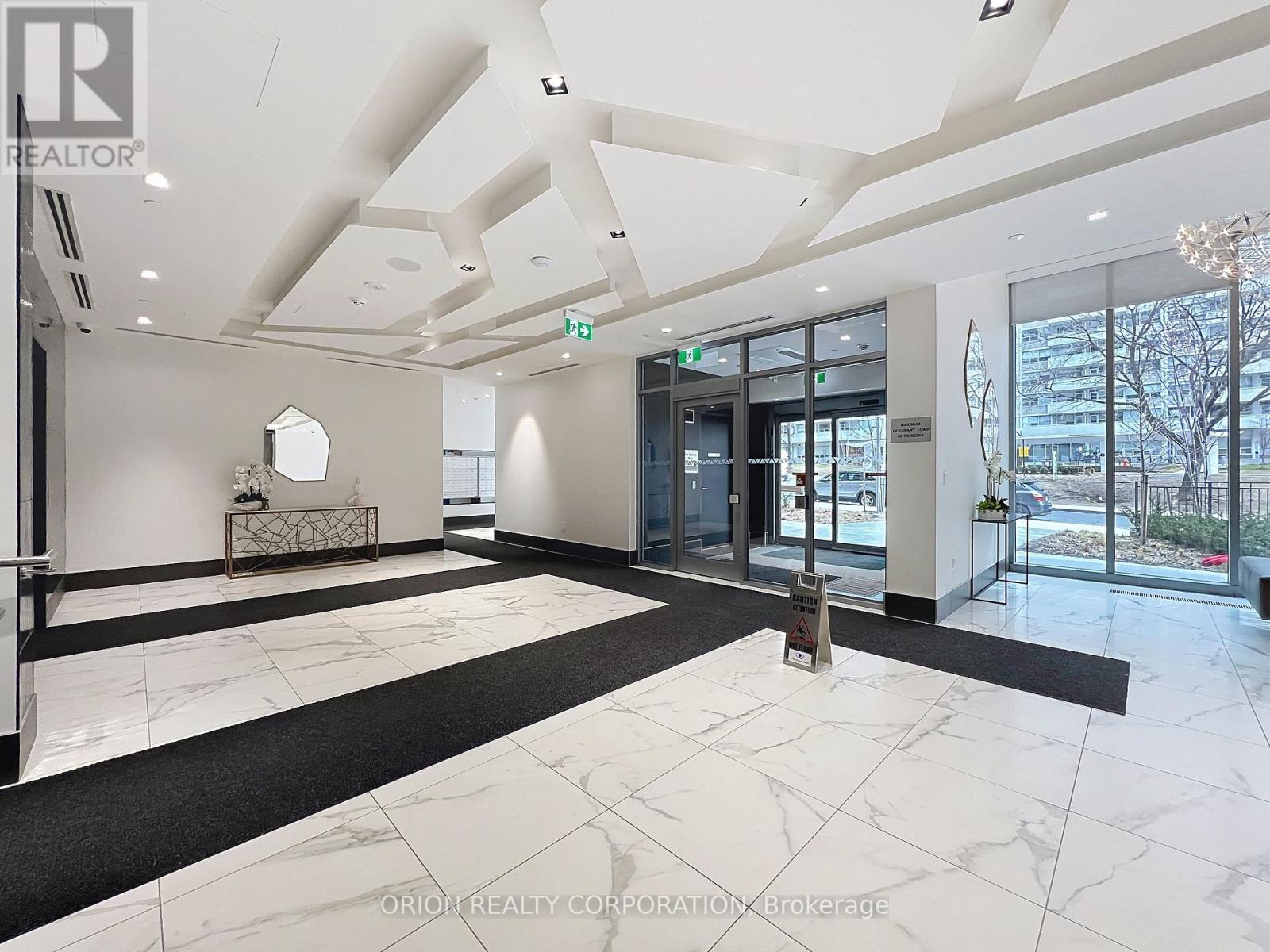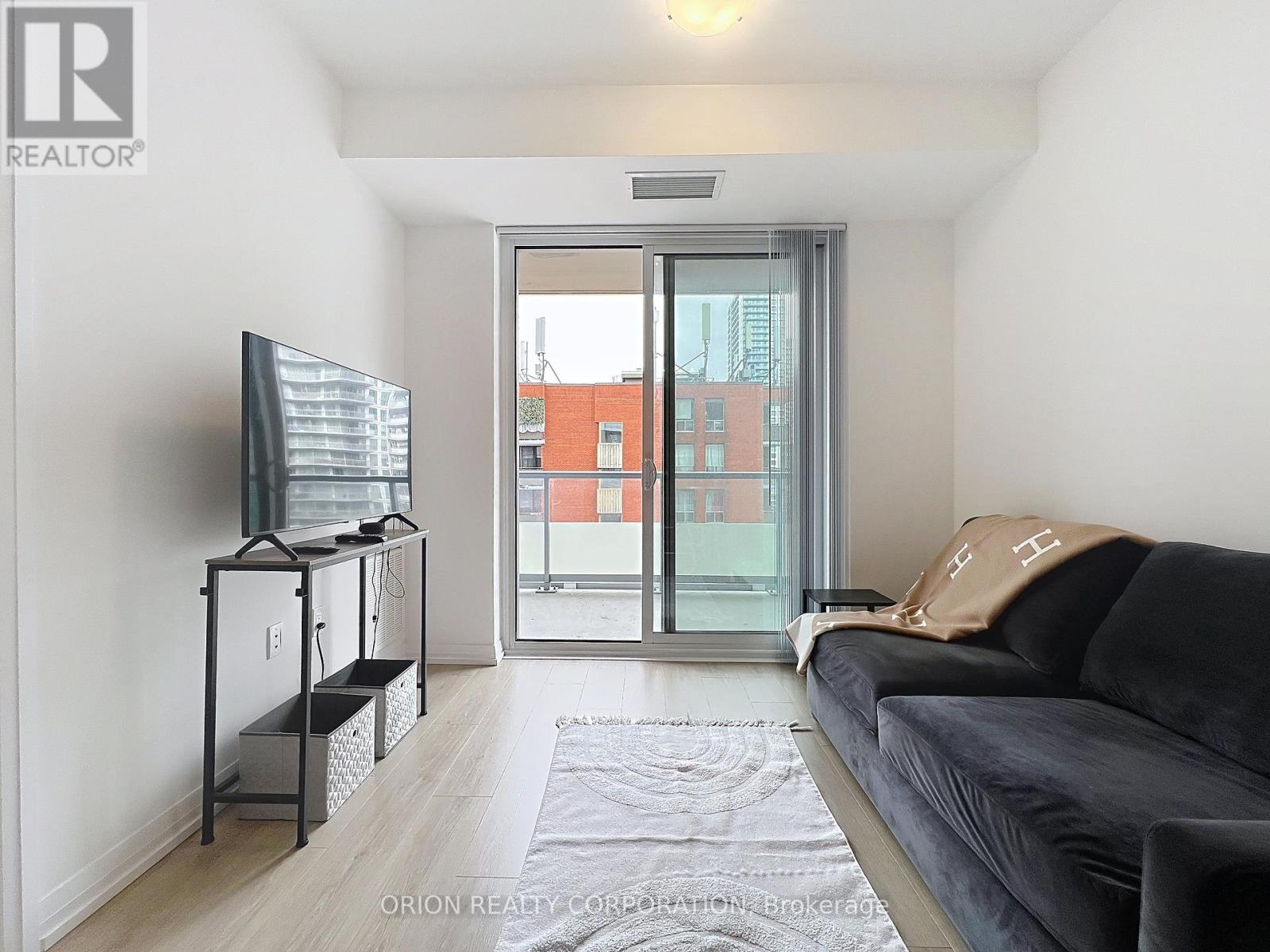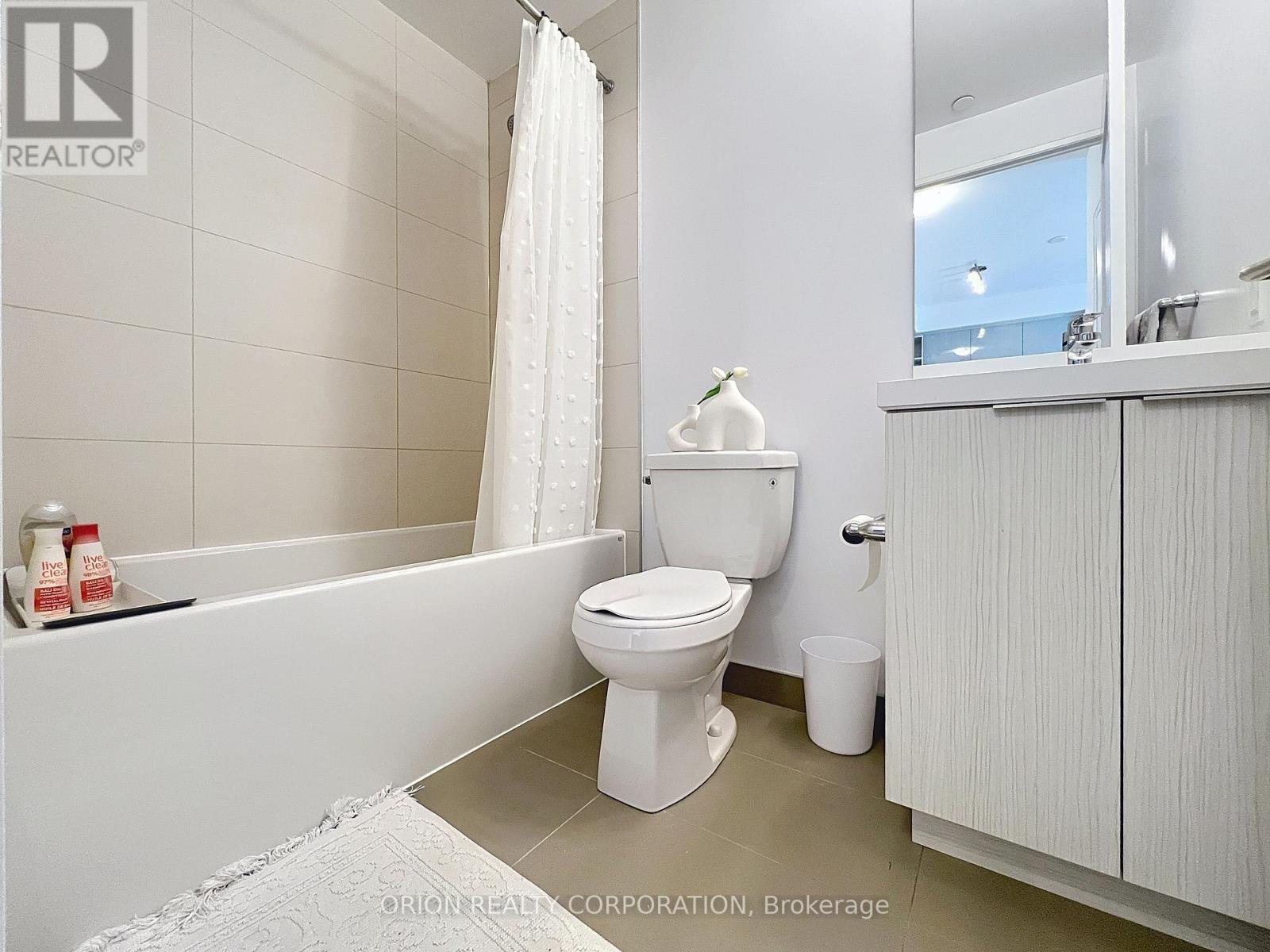1618 - 50 Dunfield Avenue Toronto, Ontario M4S 0E4
$689,888Maintenance, Common Area Maintenance, Insurance
$487.60 Monthly
Maintenance, Common Area Maintenance, Insurance
$487.60 MonthlyWelcome to contemporary urban living at its best! This sleek and efficiently designed 2bedroom, 2-bath condo offers 671 sq ft of modern living space in one of Torontos most vibrant neighborhoods. Enjoy an open-concept layout with floor-to-ceiling windows, clean lines, and a smart design that maximizes every square foot. Live where convenience meets luxury with an array of resort-style amenities. Indoors, you'll Just steps from TTC, shops, top-rated restaurants, and entertainment, this condo offers a find a fully equipped gym, elegant lounge/dining/event space with bar and kitchenette, private dining/meeting room, and a media/game lounge perfect for entertainment or relaxation. area, private dining space, and more ideal for entertaining or soaking up the summer vibes. Professional concierge service and guest suites add to the upscale experience. Step outside to a stunning outdoor oasis featuring a rooftop pool, hot tub, sun deck, BBQ area, private dining space, and more ideal for entertaining or soaking up the summer vibes. Just steps from TTC, shops, top-rated restaurants, and entertainment, this condo offers a perfect blend of lifestyle, location, and luxury. Don't miss your chance to live in one of Toronto's most sought-after communities! (id:61852)
Property Details
| MLS® Number | C12078157 |
| Property Type | Single Family |
| Neigbourhood | Mount Pleasant East |
| Community Name | Mount Pleasant East |
| AmenitiesNearBy | Park, Public Transit, Schools |
| CommunityFeatures | Pet Restrictions |
| EquipmentType | None |
| Features | Balcony, Carpet Free, In Suite Laundry |
| PoolType | Outdoor Pool |
| RentalEquipmentType | None |
Building
| BathroomTotal | 2 |
| BedroomsAboveGround | 2 |
| BedroomsTotal | 2 |
| Age | 0 To 5 Years |
| Amenities | Security/concierge, Exercise Centre, Party Room, Sauna, Storage - Locker |
| Appliances | Water Meter, Dishwasher, Dryer, Stove, Washer, Window Coverings, Refrigerator |
| CoolingType | Central Air Conditioning |
| ExteriorFinish | Concrete |
| FireProtection | Smoke Detectors |
| FoundationType | Brick |
| HeatingFuel | Natural Gas |
| HeatingType | Forced Air |
| SizeInterior | 600 - 699 Sqft |
Parking
| Underground | |
| Garage |
Land
| Acreage | No |
| LandAmenities | Park, Public Transit, Schools |
| ZoningDescription | Residential |
Rooms
| Level | Type | Length | Width | Dimensions |
|---|---|---|---|---|
| Flat | Living Room | 3.05 m | 6.28 m | 3.05 m x 6.28 m |
| Flat | Dining Room | 3.05 m | 6.28 m | 3.05 m x 6.28 m |
| Flat | Kitchen | 3.05 m | 6.28 m | 3.05 m x 6.28 m |
| Flat | Primary Bedroom | 3.31 m | 3.14 m | 3.31 m x 3.14 m |
| Flat | Bedroom 2 | 2.8 m | 3.17 m | 2.8 m x 3.17 m |
Interested?
Contact us for more information
Naveen Chopra
Broker
150 Ferrand Drive Suite 801
Toronto, Ontario M3G 3E5























