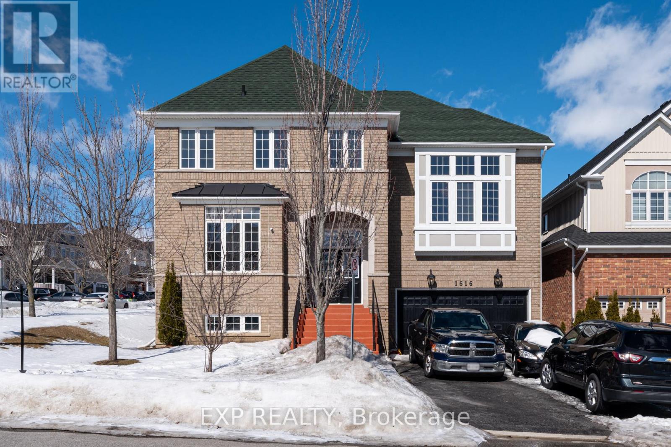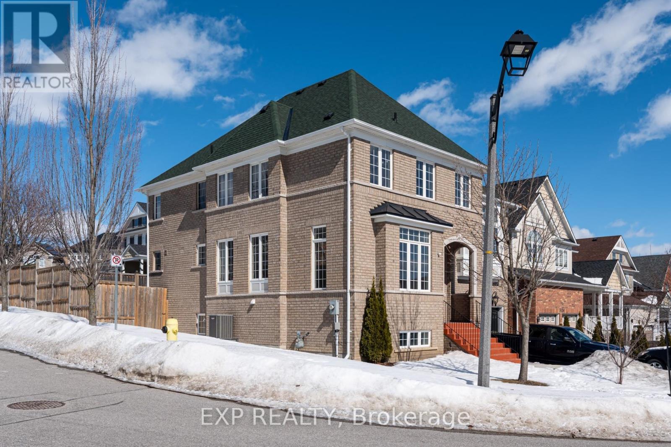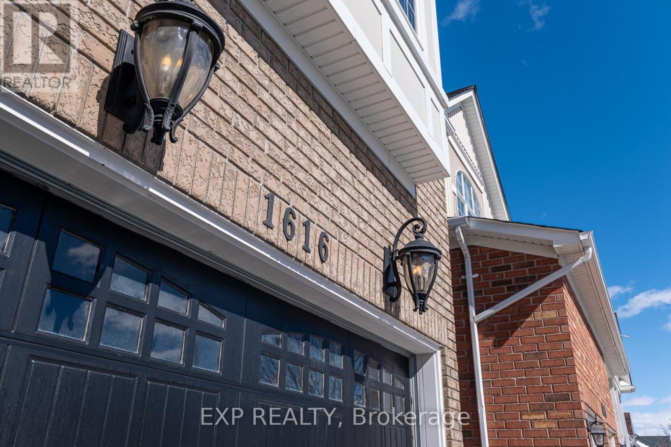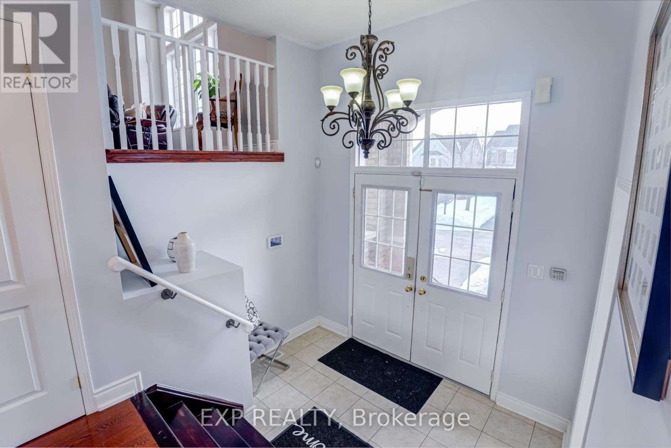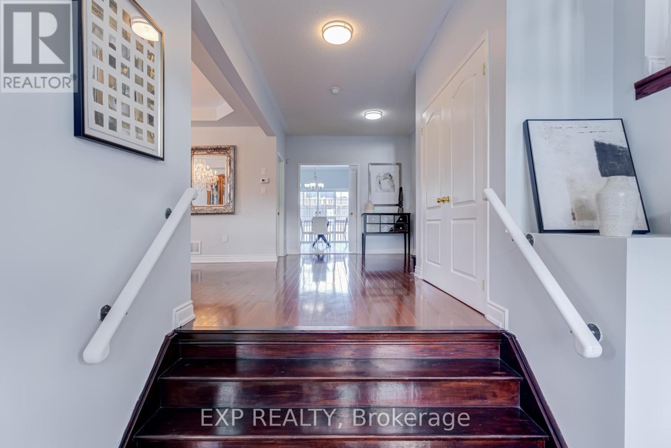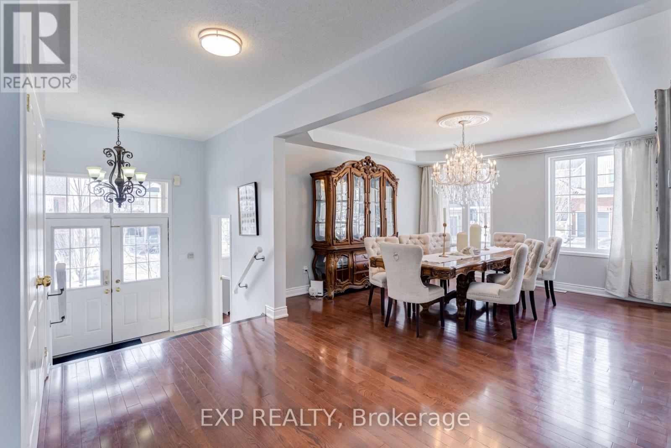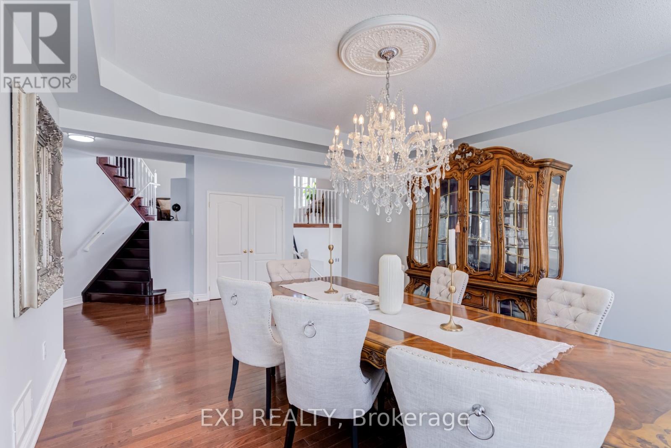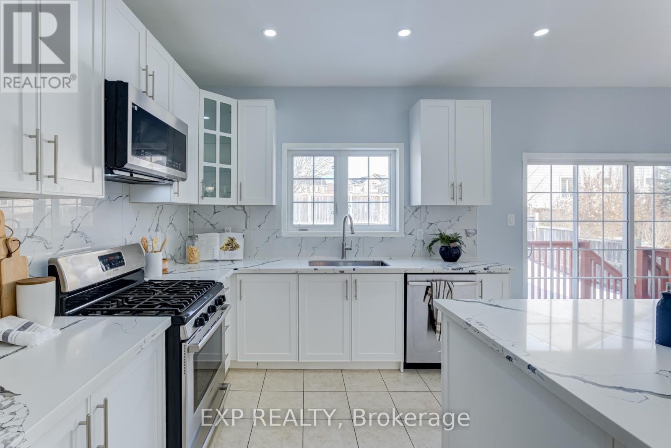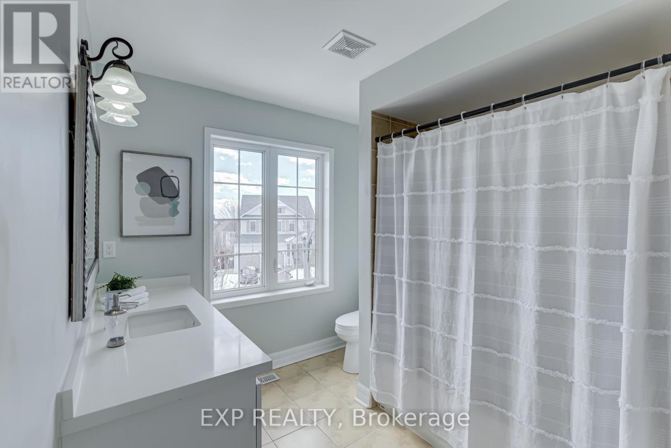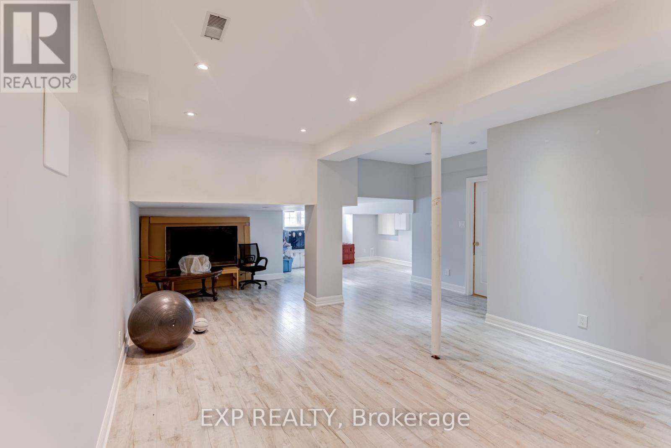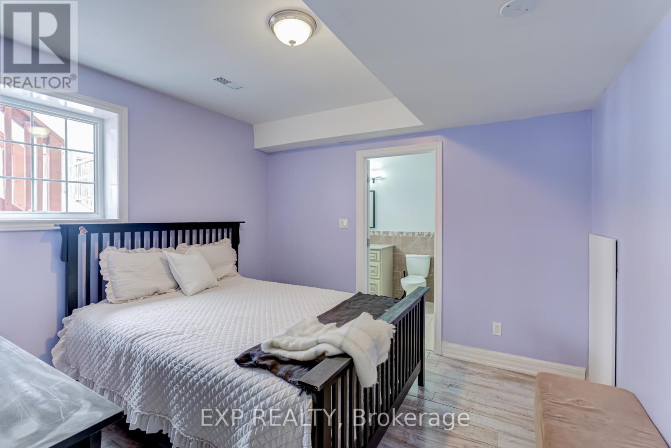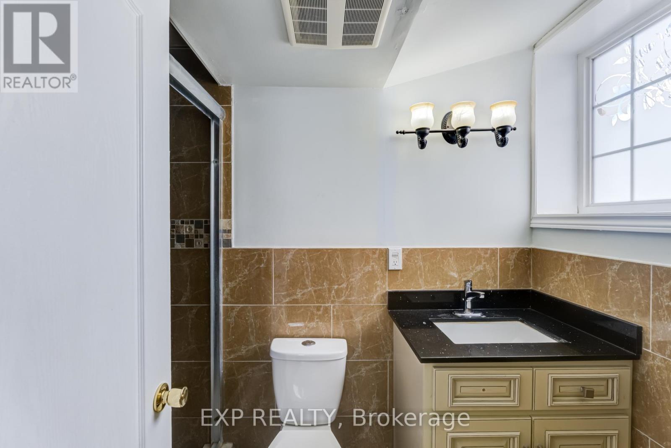1616 Docking Court Oshawa, Ontario L1K 0H3
$1,389,900
Welcome To What Could Be Your Next Home In A Very Desirable North Oshawa Neighborhood. Offering Over 3,500 Sq Feet Of Spacious Living, This Home Boasts 4 Bedrooms Plus 2 Extra Bedrooms In The Fully, Finished & Updated Basement. Best Of All It Sits On A Corner Lot That's 51 Ft Wide X 125 Ft Deep. A Welcoming Family Room With A Gas Fireplace. A Secluded Office Room By The Front Door. Completely Renovated Kitchen Features Pot Lights, Quartz Countertops, Sit-In Eating Area, Built-In Microwave, Double Deck Built-In Oven, Gas Stove & A Rare Walkthrough Butler Pantry. This Multi-Functional Home Also Has A Spacious Sunken Living Room With 12Ft Ceilings & A 5 Piece Ensuite Bathroom With Double Sinks & A Make-Up Bar. The Beautifully Renovated Finished Basement Offers Above Grade Windows, Open Concept Area, Laminate Floors & Pot Lights. Definitely A Show Stopper From Top To Bottom! Priced To Sell! Book your showing today. (id:61852)
Open House
This property has open houses!
1:00 pm
Ends at:3:00 pm
Property Details
| MLS® Number | E12016322 |
| Property Type | Single Family |
| Neigbourhood | Taunton |
| Community Name | Taunton |
| Features | Irregular Lot Size |
| ParkingSpaceTotal | 6 |
Building
| BathroomTotal | 7 |
| BedroomsAboveGround | 4 |
| BedroomsBelowGround | 2 |
| BedroomsTotal | 6 |
| Appliances | Water Heater, Oven - Built-in, Dryer, Washer |
| BasementDevelopment | Finished |
| BasementType | Full (finished) |
| ConstructionStyleAttachment | Detached |
| CoolingType | Central Air Conditioning |
| ExteriorFinish | Brick |
| FireplacePresent | Yes |
| FlooringType | Laminate, Hardwood |
| FoundationType | Poured Concrete |
| HalfBathTotal | 1 |
| HeatingFuel | Natural Gas |
| HeatingType | Forced Air |
| StoriesTotal | 2 |
| SizeInterior | 3000 - 3500 Sqft |
| Type | House |
| UtilityWater | Municipal Water |
Parking
| Attached Garage | |
| Garage |
Land
| Acreage | No |
| Sewer | Sanitary Sewer |
| SizeDepth | 125 Ft ,1 In |
| SizeFrontage | 51 Ft ,6 In |
| SizeIrregular | 51.5 X 125.1 Ft |
| SizeTotalText | 51.5 X 125.1 Ft |
Rooms
| Level | Type | Length | Width | Dimensions |
|---|---|---|---|---|
| Second Level | Primary Bedroom | 21.78 m | 13.29 m | 21.78 m x 13.29 m |
| Second Level | Bedroom 2 | 13.98 m | 10.99 m | 13.98 m x 10.99 m |
| Second Level | Bedroom 3 | 12.99 m | 14.11 m | 12.99 m x 14.11 m |
| Second Level | Bedroom 4 | 14.99 m | 13.19 m | 14.99 m x 13.19 m |
| Basement | Bedroom 5 | 11.19 m | 11.19 m | 11.19 m x 11.19 m |
| Basement | Bedroom | 13.39 m | 10.5 m | 13.39 m x 10.5 m |
| Main Level | Kitchen | 21.59 m | 13.09 m | 21.59 m x 13.09 m |
| Main Level | Family Room | 18.18 m | 12.07 m | 18.18 m x 12.07 m |
| Main Level | Office | 11.98 m | 12.07 m | 11.98 m x 12.07 m |
| Main Level | Dining Room | 14.7 m | 14.07 m | 14.7 m x 14.07 m |
| Main Level | Pantry | 5.09 m | 5.61 m | 5.09 m x 5.61 m |
| In Between | Living Room | 17.39 m | 18.18 m | 17.39 m x 18.18 m |
https://www.realtor.ca/real-estate/28017738/1616-docking-court-oshawa-taunton-taunton
Interested?
Contact us for more information
Jamilia Phanessa Burgess
Salesperson
