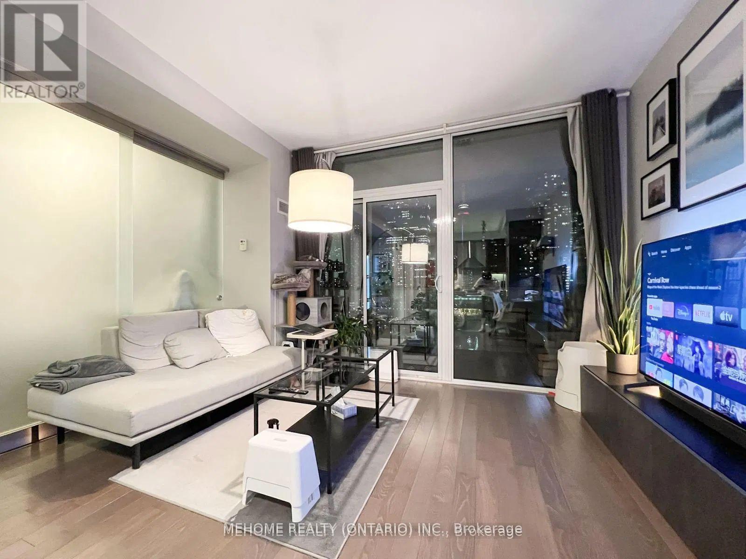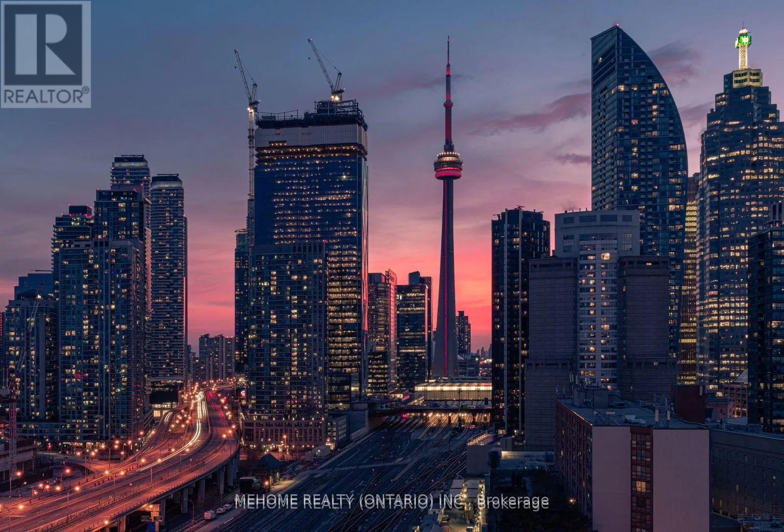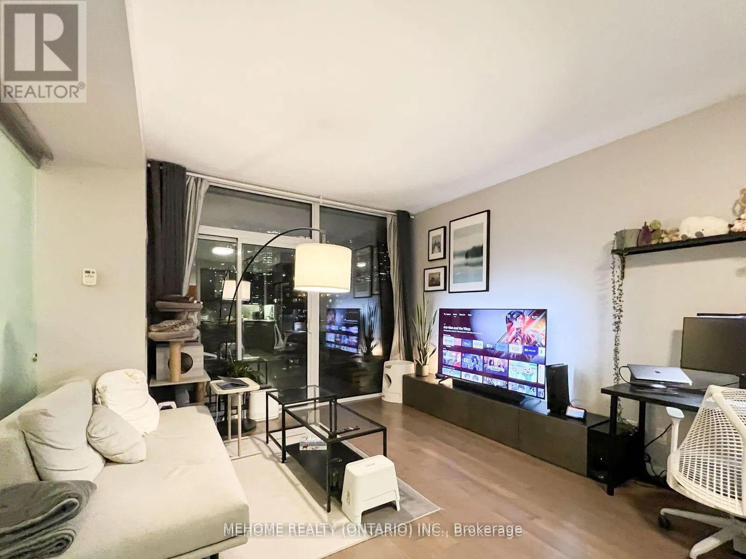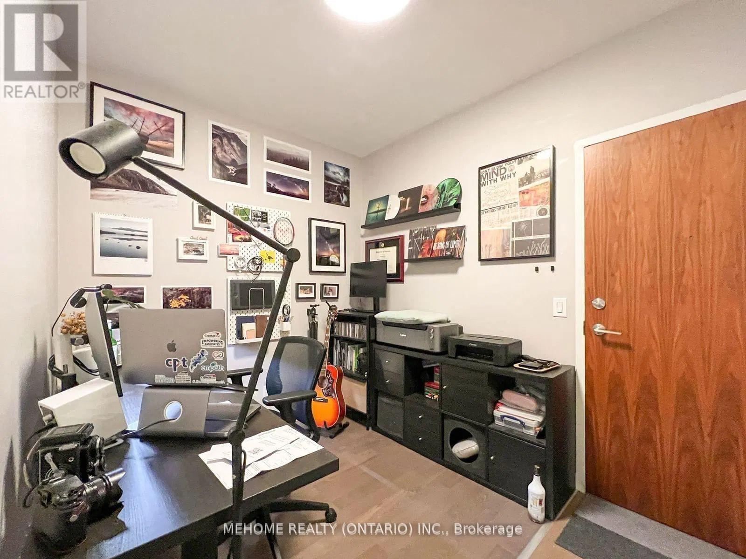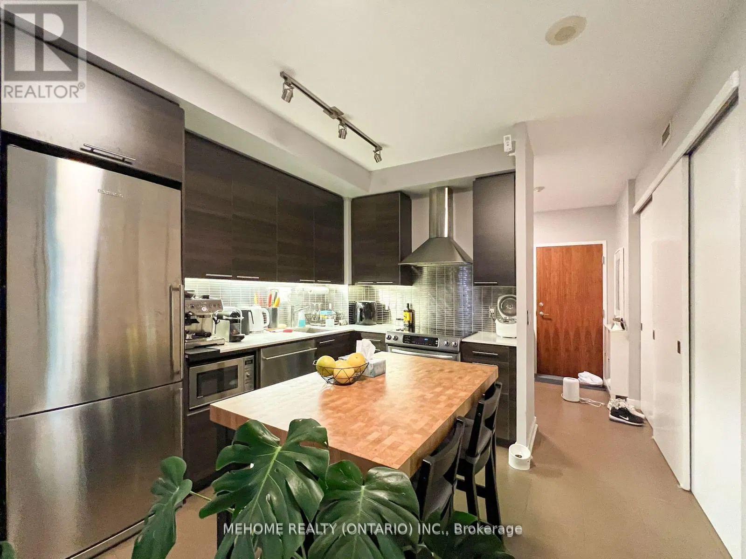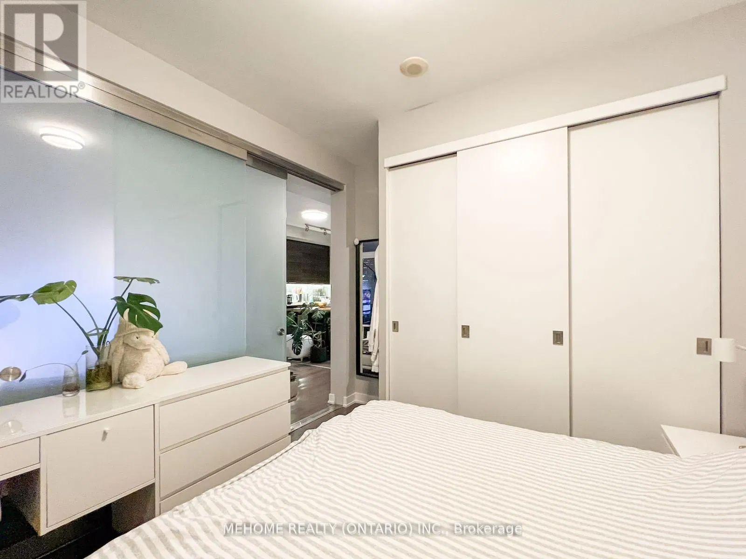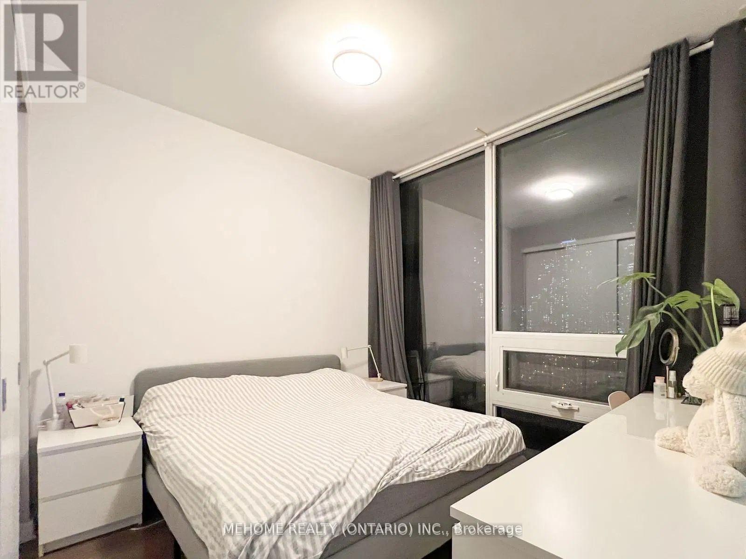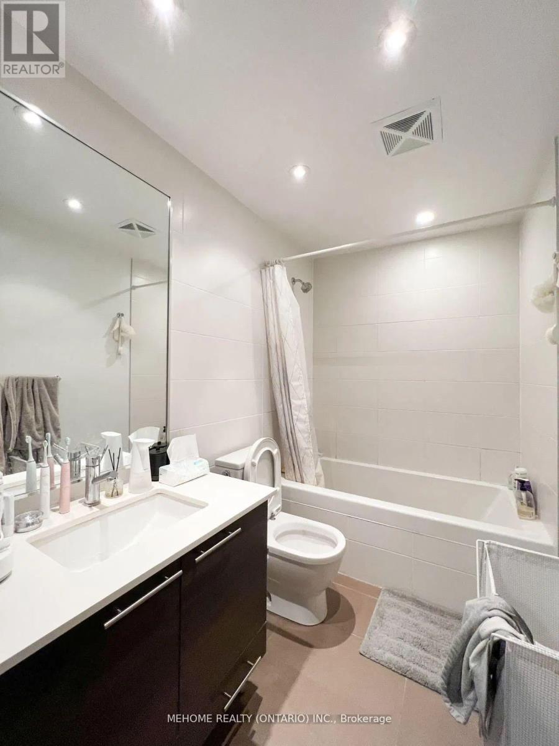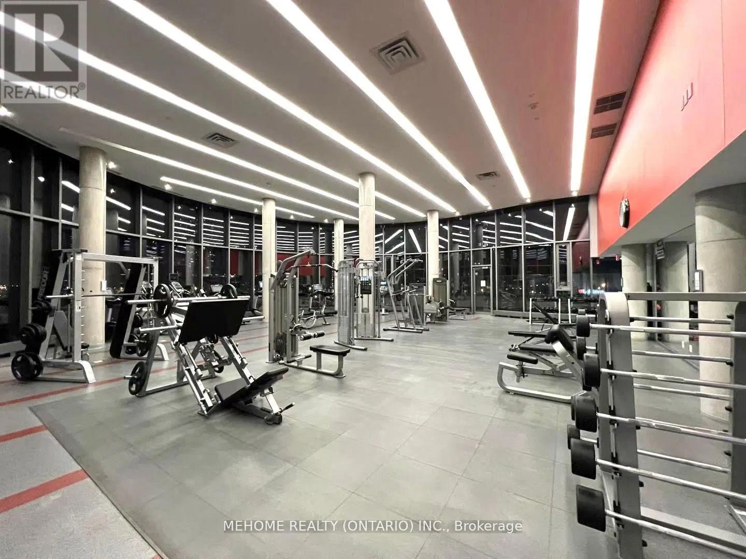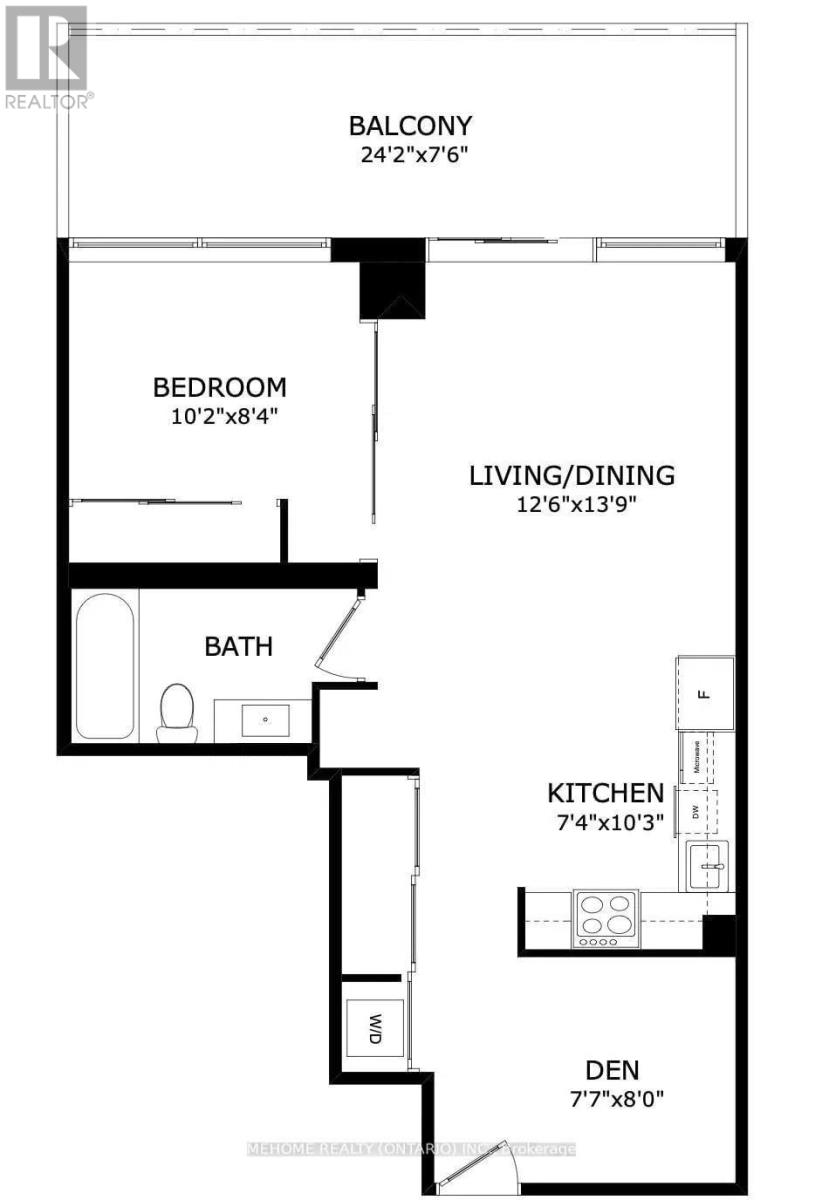1613 - 1 Market Street Toronto, Ontario M5E 0A2
2 Bedroom
1 Bathroom
600 - 699 sqft
Central Air Conditioning
Heat Pump
$2,800 Monthly
Luxurious Southwest Facing Unit W/ Breathtaking Views Of Downtown Skyline & Lake! 1 Bedroom+Den W/ 9 Ft Ceilings, Modern Kitchen, Hardwood Floors. Underground Parking And Locker Included! Building Features 24Hr Concierge & Outstanding Amenities. Great Downtown Location Steps Away From Ttc, Gardiner Expressw Ay, Waterfront, Restaurants, Parks And So Much More Fridge, Stove, Dishwasher, Microwave, Washer/Dryer, All Electrical Light Fixtures And All Window Coverings. Great Amenities Such As Guest Suites, Gym, Media Room, P Arty/Meeting Room, Visitor Parking, & Rooftop Terrace W/Garden! (id:61852)
Property Details
| MLS® Number | C12449716 |
| Property Type | Single Family |
| Neigbourhood | Toronto Centre |
| Community Name | Waterfront Communities C8 |
| AmenitiesNearBy | Beach, Public Transit, Schools |
| CommunityFeatures | Pet Restrictions |
| Features | Balcony |
| ParkingSpaceTotal | 1 |
Building
| BathroomTotal | 1 |
| BedroomsAboveGround | 1 |
| BedroomsBelowGround | 1 |
| BedroomsTotal | 2 |
| Amenities | Security/concierge, Exercise Centre, Party Room, Storage - Locker |
| Appliances | Furniture |
| CoolingType | Central Air Conditioning |
| ExteriorFinish | Brick |
| FlooringType | Hardwood, Tile |
| HeatingFuel | Natural Gas |
| HeatingType | Heat Pump |
| SizeInterior | 600 - 699 Sqft |
| Type | Apartment |
Parking
| Underground | |
| Garage |
Land
| Acreage | No |
| LandAmenities | Beach, Public Transit, Schools |
| SurfaceWater | Lake/pond |
Rooms
| Level | Type | Length | Width | Dimensions |
|---|---|---|---|---|
| Ground Level | Living Room | 4.48 m | 3.35 m | 4.48 m x 3.35 m |
| Ground Level | Dining Room | 3.03 m | 2.85 m | 3.03 m x 2.85 m |
| Ground Level | Kitchen | 3.03 m | 2.85 m | 3.03 m x 2.85 m |
| Ground Level | Primary Bedroom | 3.32 m | 3.08 m | 3.32 m x 3.08 m |
| Ground Level | Den | 2.85 m | 2.41 m | 2.85 m x 2.41 m |
Interested?
Contact us for more information
Irene Zhang
Broker
Mehome Realty (Ontario) Inc.
9120 Leslie St #101
Richmond Hill, Ontario L4B 3J9
9120 Leslie St #101
Richmond Hill, Ontario L4B 3J9
