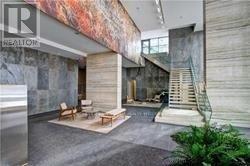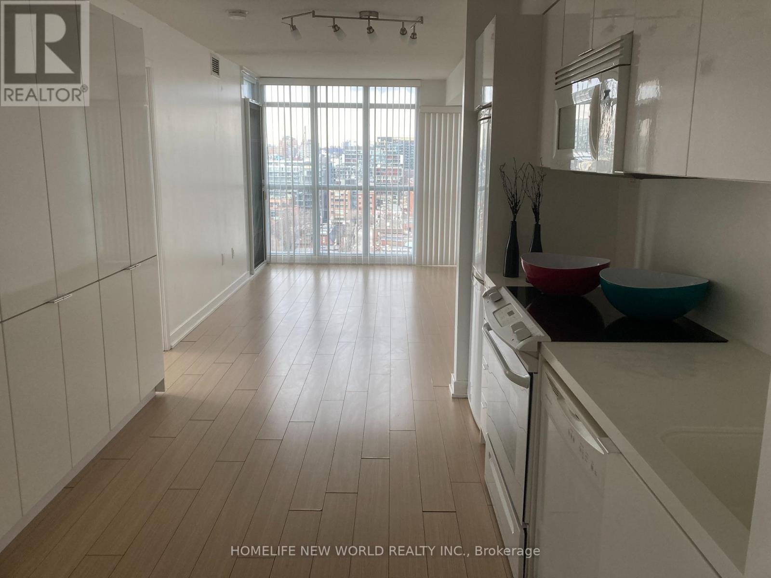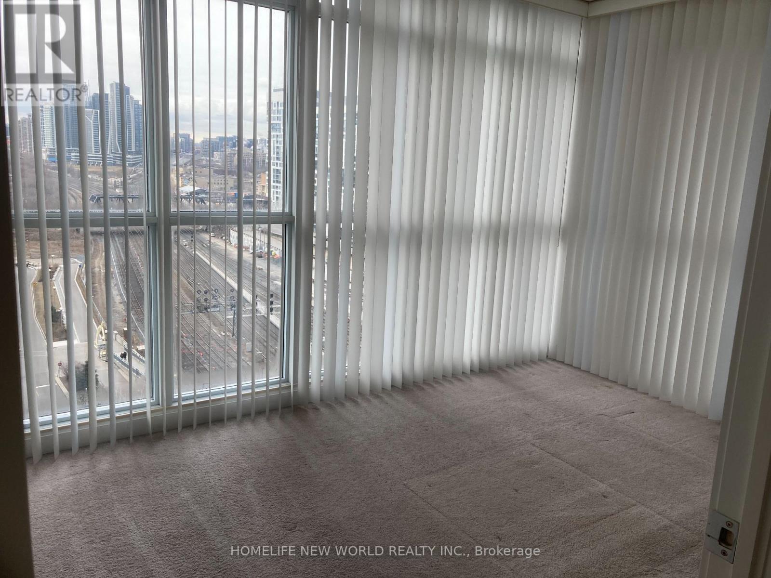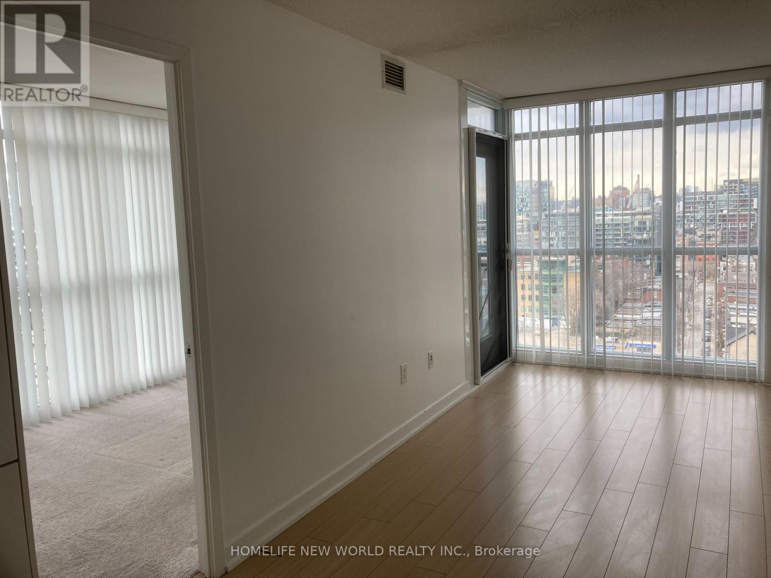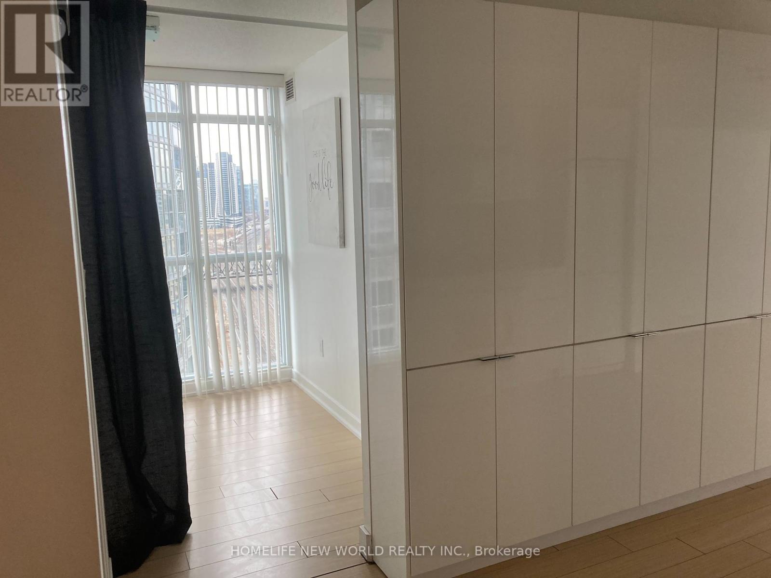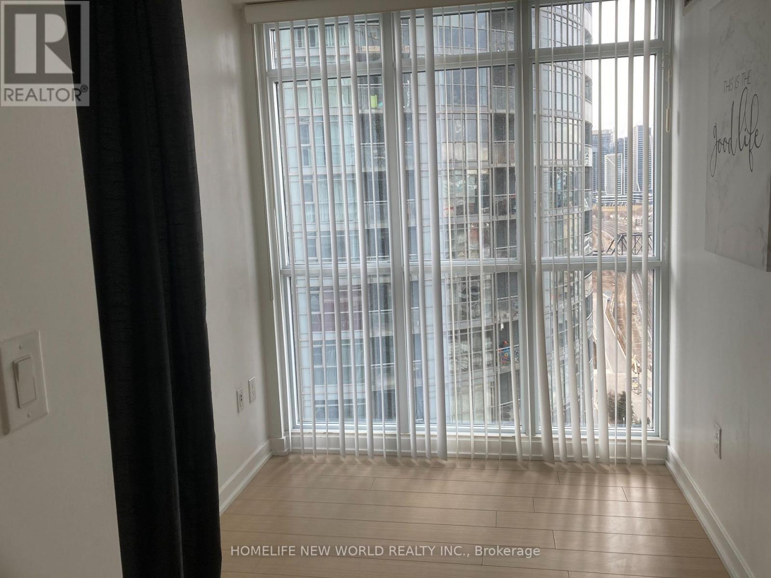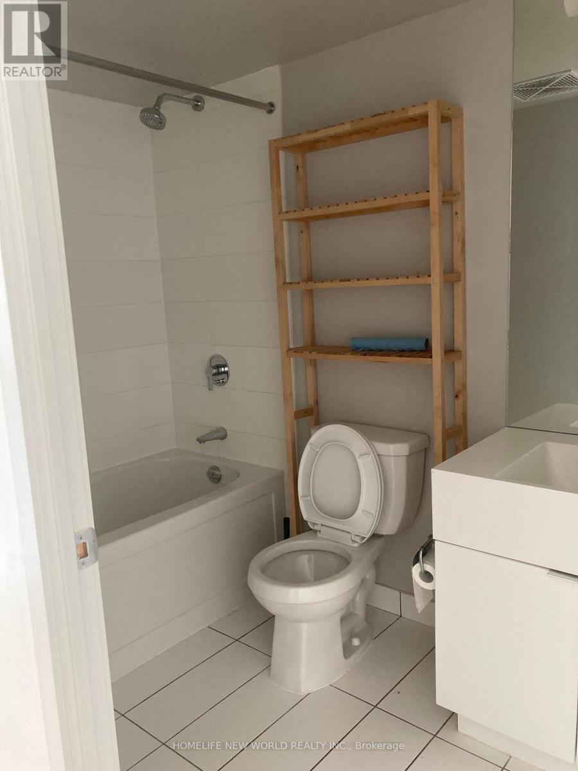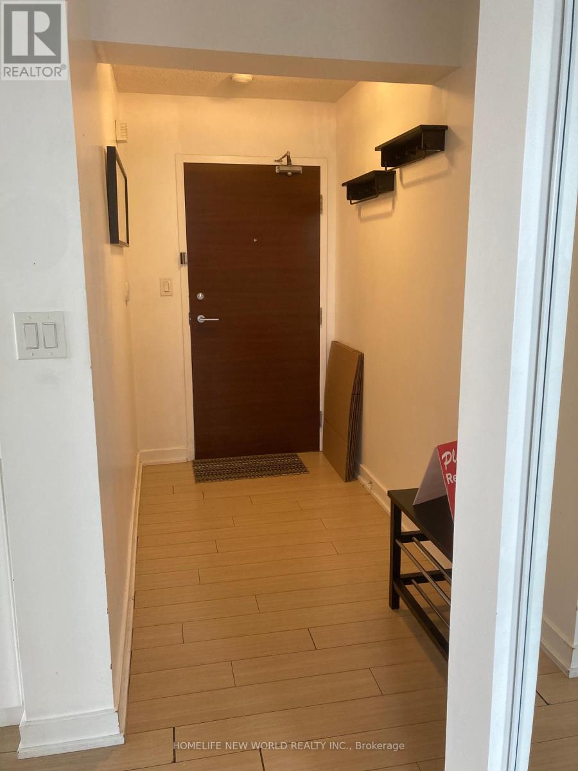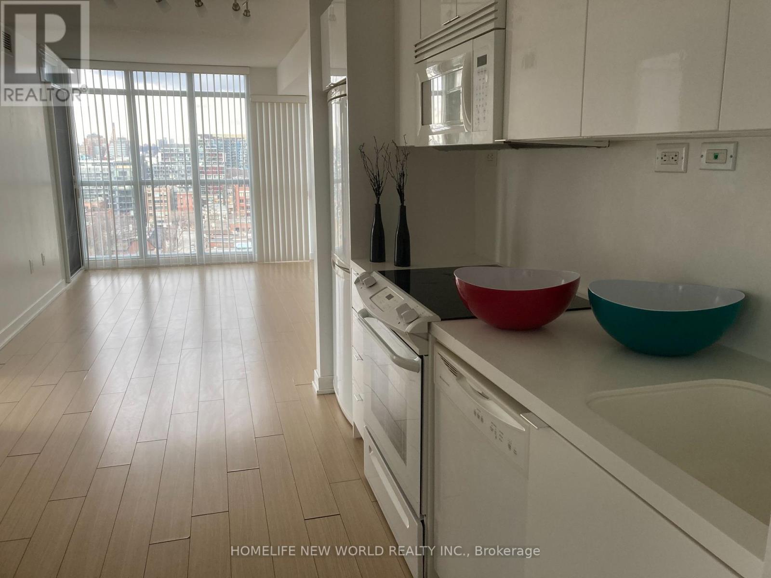1612 - 15 Iceboat Terrace Toronto, Ontario M5V 4A5
2 Bedroom
1 Bathroom
600 - 699 sqft
Indoor Pool
Central Air Conditioning
Forced Air
$2,500 Monthly
1+1 Corner Unit With More Windows And More Light. Large Living Space, Separate Den With Window Perfect For A Home Office. Retractable Screen Door To The Balcony. Amenities Incld: Billiards & Table Tennis Room, Theatre, Childrens Zone And Craft Room, Childrens Outdoor Play Area, Outdoor Lounge And Day Care, State-Of-The-Art Gym, Hot Yoga Room, 25M Lap Pool, Hot Tub, His & Her Steam Rooms, Aerobics/Dance Studio, Spa, Squash Court. (id:61852)
Property Details
| MLS® Number | C12444726 |
| Property Type | Single Family |
| Neigbourhood | Harbourfront-CityPlace |
| Community Name | Waterfront Communities C1 |
| CommunityFeatures | Pets Allowed With Restrictions |
| Features | Balcony |
| ParkingSpaceTotal | 1 |
| PoolType | Indoor Pool |
Building
| BathroomTotal | 1 |
| BedroomsAboveGround | 1 |
| BedroomsBelowGround | 1 |
| BedroomsTotal | 2 |
| Amenities | Security/concierge, Exercise Centre, Sauna, Visitor Parking |
| Appliances | Dishwasher, Dryer, Hood Fan, Microwave, Stove, Washer, Refrigerator |
| BasementType | None |
| CoolingType | Central Air Conditioning |
| ExteriorFinish | Brick |
| FlooringType | Laminate, Carpeted |
| HeatingFuel | Natural Gas |
| HeatingType | Forced Air |
| SizeInterior | 600 - 699 Sqft |
| Type | Apartment |
Parking
| Underground | |
| Garage |
Land
| Acreage | No |
Rooms
| Level | Type | Length | Width | Dimensions |
|---|---|---|---|---|
| Ground Level | Living Room | 4 m | 3.1 m | 4 m x 3.1 m |
| Ground Level | Dining Room | 4 m | 3.1 m | 4 m x 3.1 m |
| Ground Level | Kitchen | 3 m | 2.5 m | 3 m x 2.5 m |
| Ground Level | Bedroom | 3.1 m | 3 m | 3.1 m x 3 m |
| Ground Level | Den | 2.5 m | 2 m | 2.5 m x 2 m |
Interested?
Contact us for more information
Jeff Gao
Salesperson
Homelife New World Realty Inc.
201 Consumers Rd., Ste. 205
Toronto, Ontario M2J 4G8
201 Consumers Rd., Ste. 205
Toronto, Ontario M2J 4G8
