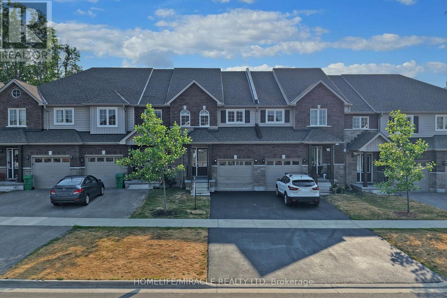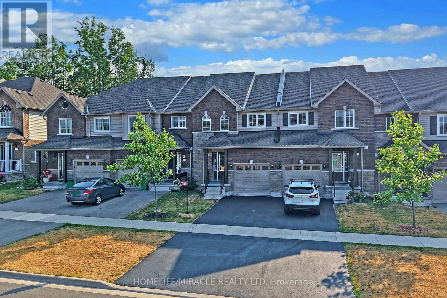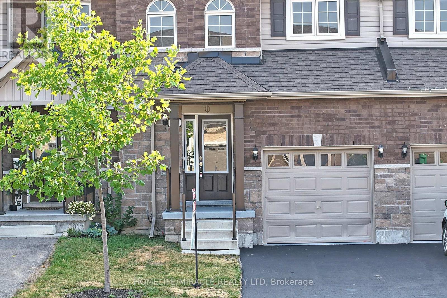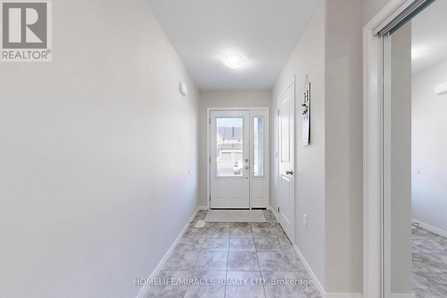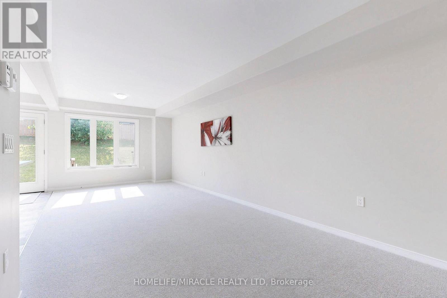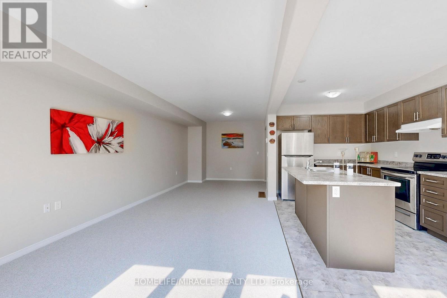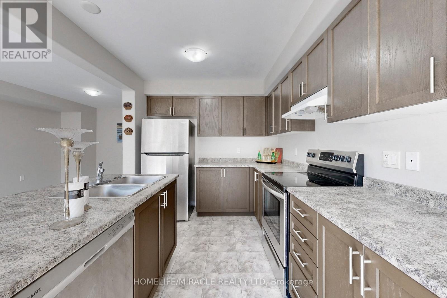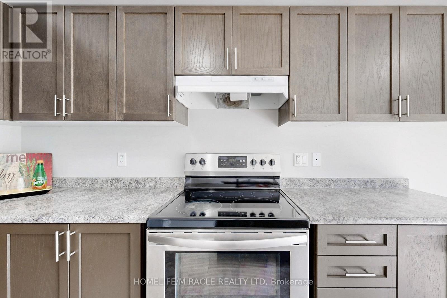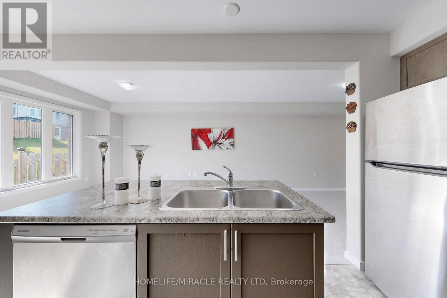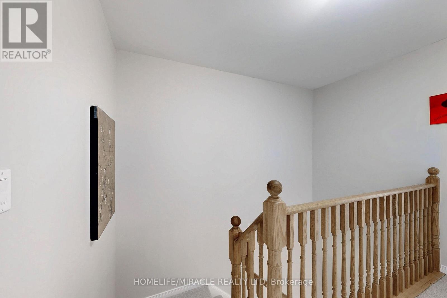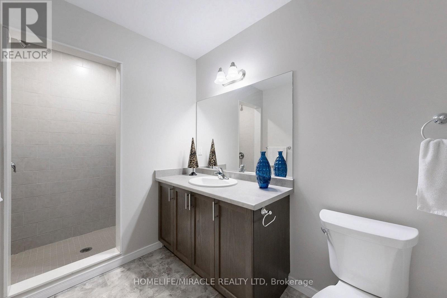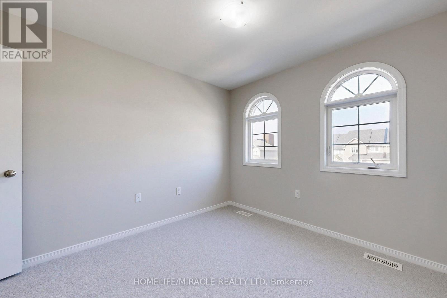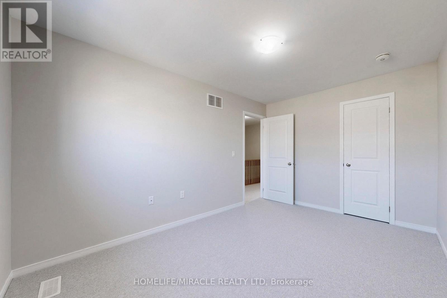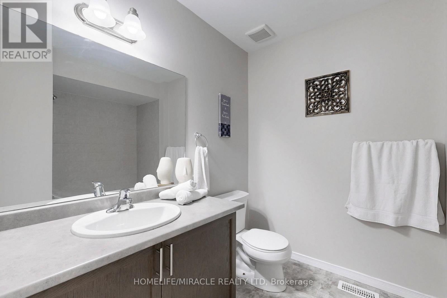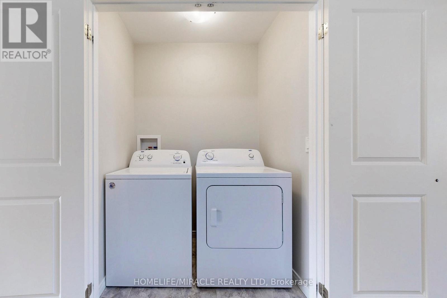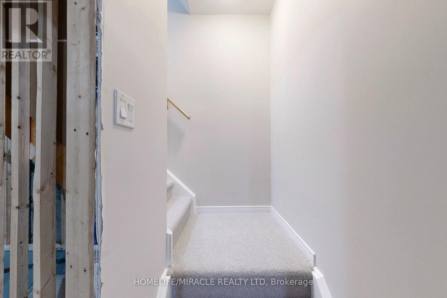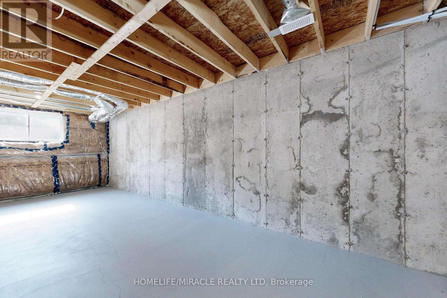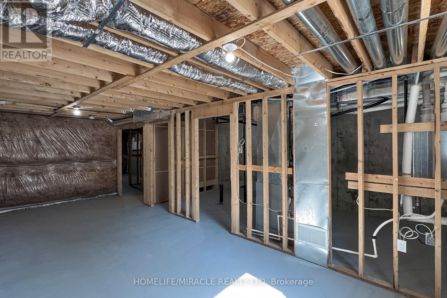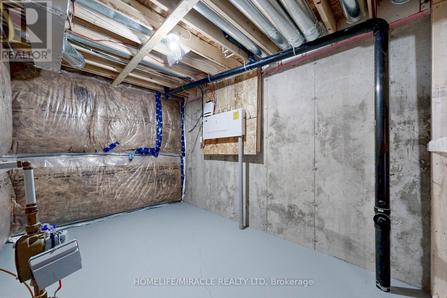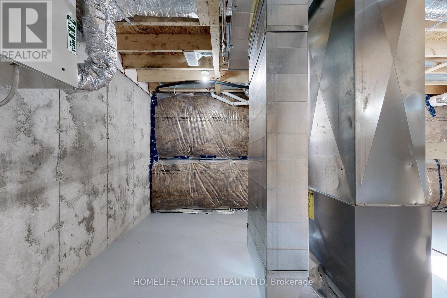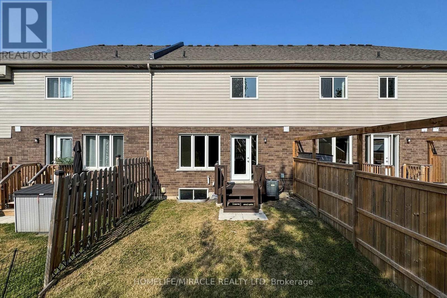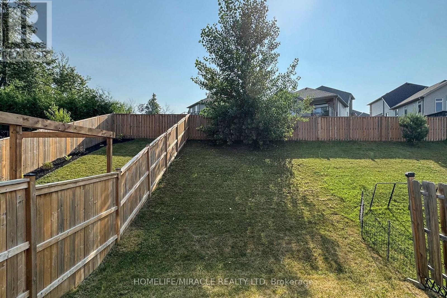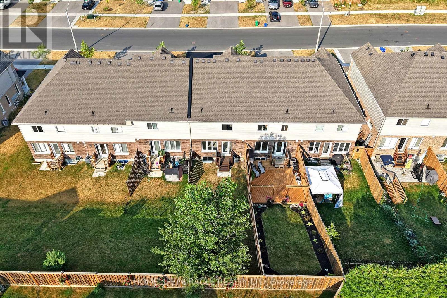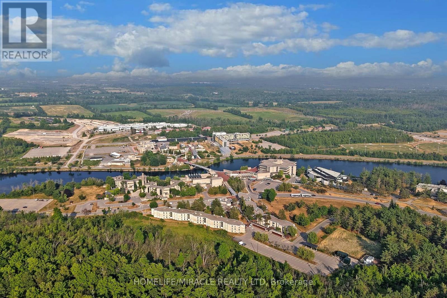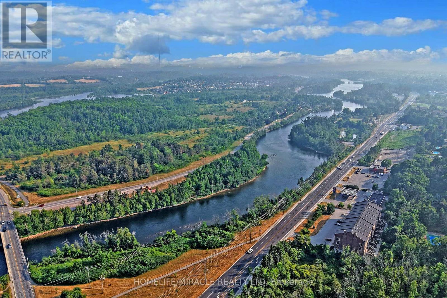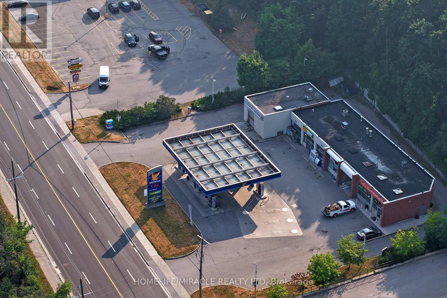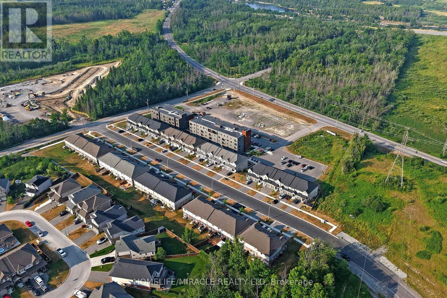1611 Hetherington Drive Peterborough, Ontario K9L 0G6
$579,900
Fantastic Opportunity With This Beautiful Bright Freehold Townhouse 3-bedrooms, 3-bathrooms.built in 2020 in the desirable north east end Peterborough. Enjoy a modern design, fully finished on all levels. Bright entrance leading to an open-concept living/dining area. Kitchen has all appliances, overlooking the backyard. On the 2nd Floor 3-bedrooms, 4-piece bathroom,Master bedroom is spacious with a walk-in closet and an ensuite bathroom, Conveniently Laundry 2nd floor. Unfinished Basement. No window blinds. An attached single garage. Perfect for family or first-time buyers or INVESTORS. This home is move-in ready. Don't miss out! (id:61852)
Property Details
| MLS® Number | X12430058 |
| Property Type | Single Family |
| Community Name | Northcrest Ward 5 |
| ParkingSpaceTotal | 3 |
Building
| BathroomTotal | 3 |
| BedroomsAboveGround | 3 |
| BedroomsTotal | 3 |
| BasementDevelopment | Unfinished |
| BasementType | N/a (unfinished) |
| ConstructionStyleAttachment | Attached |
| CoolingType | Central Air Conditioning |
| ExteriorFinish | Brick |
| FlooringType | Tile |
| FoundationType | Concrete |
| HalfBathTotal | 1 |
| HeatingFuel | Natural Gas |
| HeatingType | Forced Air |
| StoriesTotal | 2 |
| SizeInterior | 1500 - 2000 Sqft |
| Type | Row / Townhouse |
| UtilityWater | Municipal Water |
Parking
| Attached Garage | |
| Garage |
Land
| Acreage | No |
| Sewer | Sanitary Sewer |
| SizeDepth | 124 Ft ,8 In |
| SizeFrontage | 20 Ft |
| SizeIrregular | 20 X 124.7 Ft |
| SizeTotalText | 20 X 124.7 Ft |
Rooms
| Level | Type | Length | Width | Dimensions |
|---|---|---|---|---|
| Second Level | Bathroom | 2.9 m | 1.77 m | 2.9 m x 1.77 m |
| Second Level | Bedroom | 3.94 m | 4.3 m | 3.94 m x 4.3 m |
| Second Level | Bedroom 2 | 4.28 m | 2.77 m | 4.28 m x 2.77 m |
| Second Level | Bedroom 3 | 3.64 m | 2.9 m | 3.64 m x 2.9 m |
| Second Level | Laundry Room | 1.55 m | 1.04 m | 1.55 m x 1.04 m |
| Second Level | Bathroom | 2.77 m | 2.82 m | 2.77 m x 2.82 m |
| Main Level | Living Room | 4.3 m | 3.02 m | 4.3 m x 3.02 m |
| Main Level | Dining Room | 3.3 m | 3.02 m | 3.3 m x 3.02 m |
| Main Level | Kitchen | 3.25 m | 2.72 m | 3.25 m x 2.72 m |
| Main Level | Eating Area | 2.39 m | 2.72 m | 2.39 m x 2.72 m |
Utilities
| Cable | Available |
| Electricity | Available |
| Sewer | Installed |
Interested?
Contact us for more information
Sudesh Sutheskumar
Salesperson
11a-5010 Steeles Ave. West
Toronto, Ontario M9V 5C6
