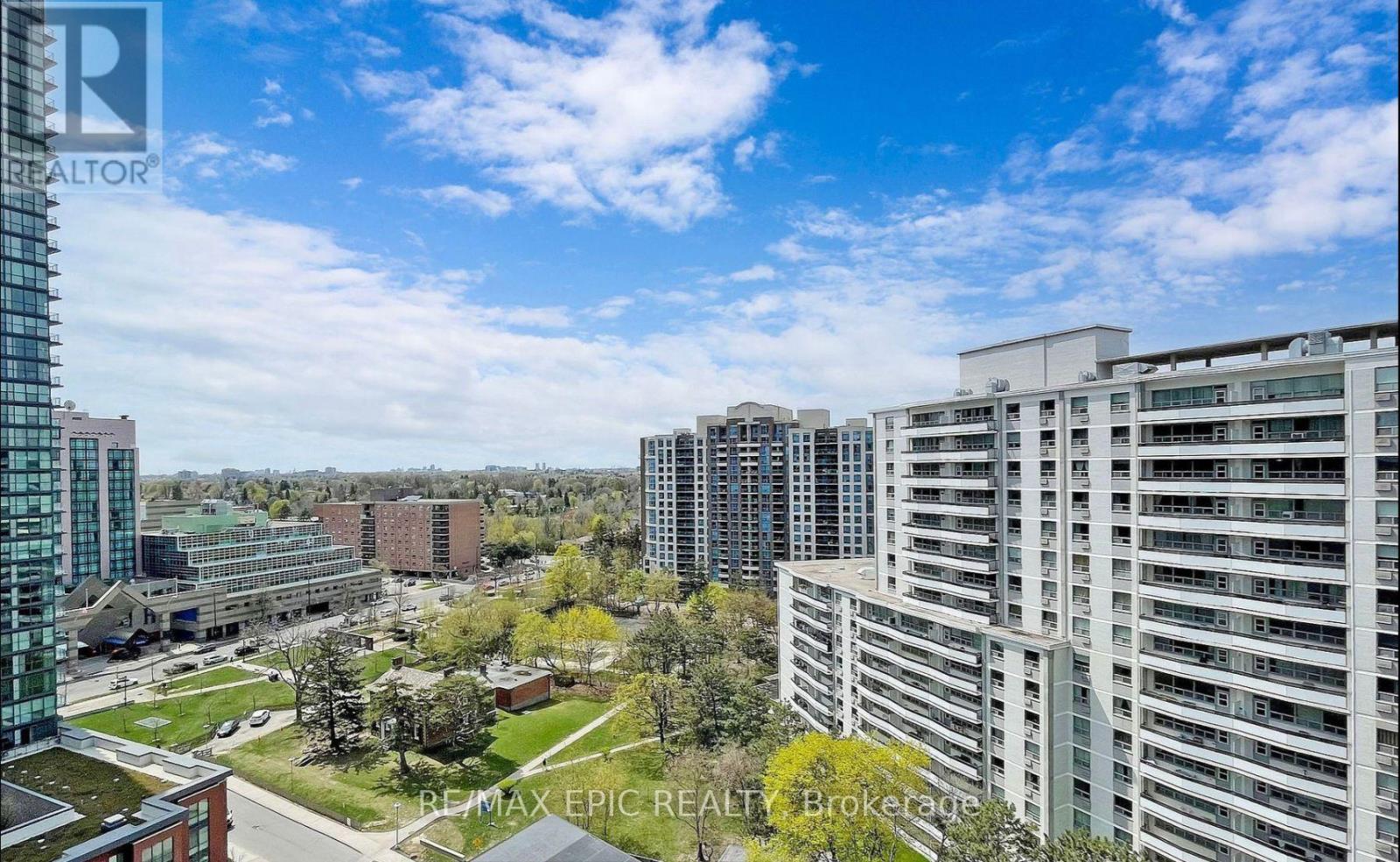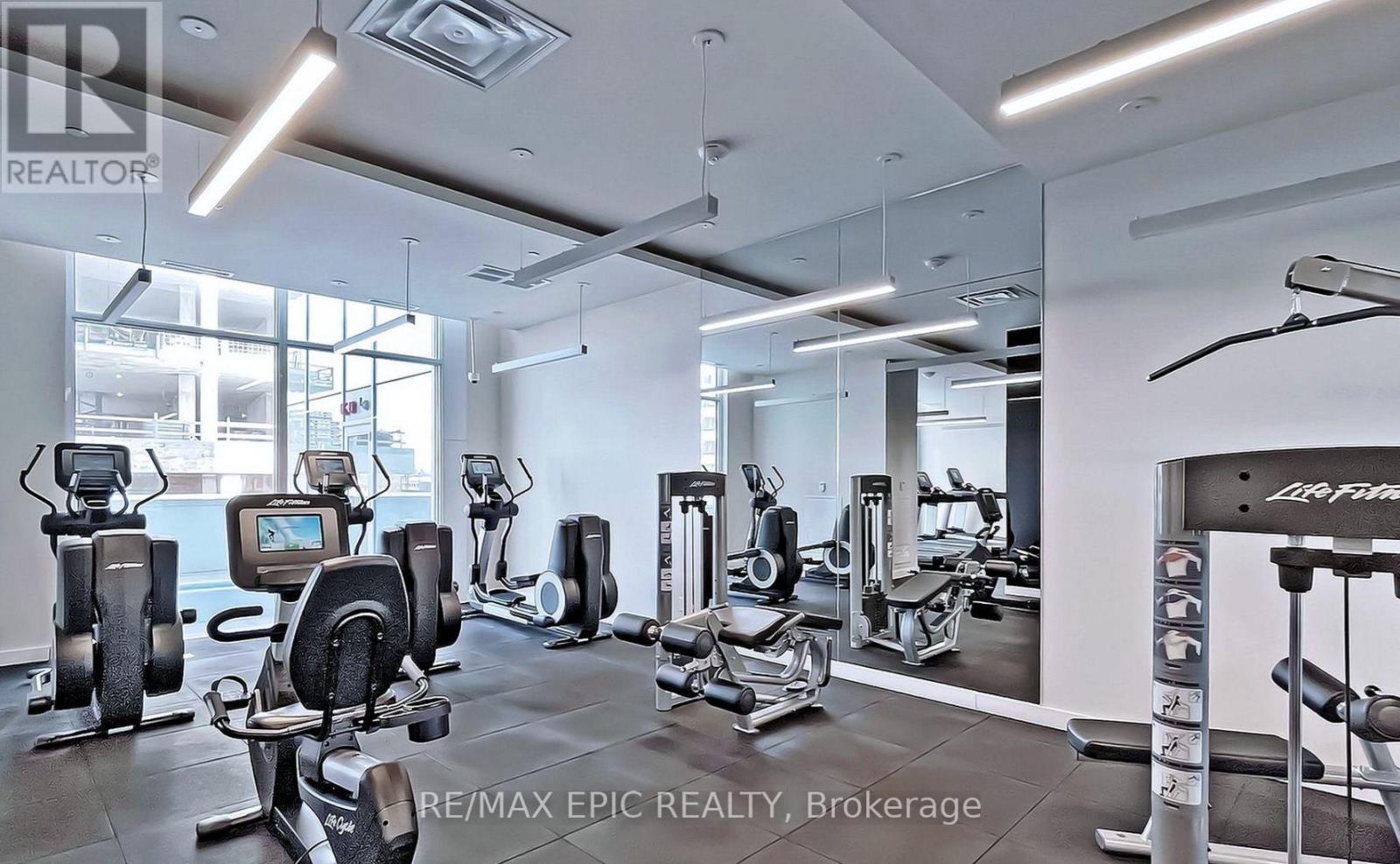1611 - 5180 Yonge Street Toronto, Ontario M2N 5P6
$3,000 Monthly
Welcome to this stunning, sun-filled South West corner suite with unobstructed lush greenery view, offering aspacious open-concept design with a split extra large 2-bedroom, 2-full bathroom layout. 9 foot ceiling &floor-to-ceiling windows that flood the space with natural light and a large walk out balcony to enjoy the morningcoffee. Parking & locker included. Conveniently located with underground access to the Subway, Empress WalkMall, Loblaws, Shoppers Drug Mart, and the NY Public Library. Top-rated schools, banks, restaurants, and cafes areall just steps away, with easy access to the 401 ramp just 2km away. The suite features smooth ceilings, customkitchen cabinets and vanities, top notch modern appliances, quatz contertop, no carpets. The primary bedroom alsofeatures 3 piece ensuite and a large closet. This is the perfect place to call home move in and experience urban livingat its best! ** EXTRAS ** Enjoy Beacon Condos' luxurious amenities, including a 24-hour concierge, party andbilliard room, gym, theater, outdoor terrace, guest suites, and more. Water and heat included. Unit will beprofessionally cleaned after current tenant moving out. (id:61852)
Property Details
| MLS® Number | C12109807 |
| Property Type | Single Family |
| Neigbourhood | Willowdale West |
| Community Name | Willowdale West |
| AmenitiesNearBy | Hospital, Public Transit, Park |
| CommunityFeatures | Pet Restrictions |
| Features | Balcony, Carpet Free, In Suite Laundry |
| ParkingSpaceTotal | 1 |
| ViewType | View |
Building
| BathroomTotal | 2 |
| BedroomsAboveGround | 2 |
| BedroomsTotal | 2 |
| Age | 0 To 5 Years |
| Amenities | Security/concierge, Exercise Centre, Party Room, Storage - Locker |
| Appliances | Garage Door Opener Remote(s) |
| CoolingType | Central Air Conditioning, Ventilation System |
| ExteriorFinish | Concrete |
| FireProtection | Alarm System, Security Guard, Security System, Smoke Detectors |
| HeatingFuel | Natural Gas |
| HeatingType | Forced Air |
| SizeInterior | 800 - 899 Sqft |
| Type | Apartment |
Parking
| Underground | |
| Garage |
Land
| Acreage | No |
| LandAmenities | Hospital, Public Transit, Park |
Rooms
| Level | Type | Length | Width | Dimensions |
|---|---|---|---|---|
| Main Level | Kitchen | 3.5 m | 3.02 m | 3.5 m x 3.02 m |
| Main Level | Dining Room | 3.5 m | 3.33 m | 3.5 m x 3.33 m |
| Main Level | Living Room | 3.86 m | 3.33 m | 3.86 m x 3.33 m |
| Main Level | Bedroom | 3.12 m | 2.8 m | 3.12 m x 2.8 m |
| Main Level | Bedroom 2 | 3.18 m | 2.74 m | 3.18 m x 2.74 m |
Interested?
Contact us for more information
Yuzhu Jiang
Salesperson
50 Acadia Ave #315
Markham, Ontario L3R 0B3
































