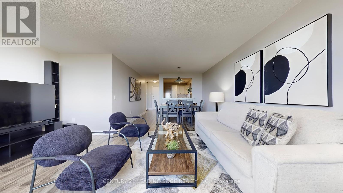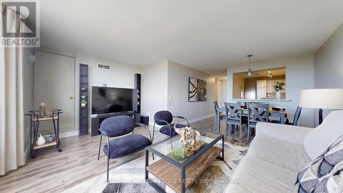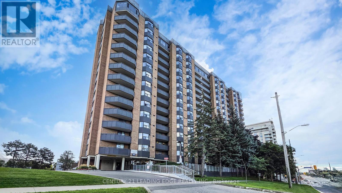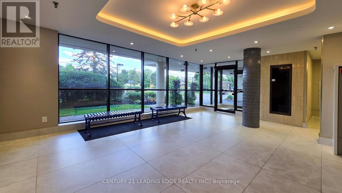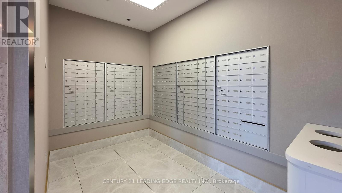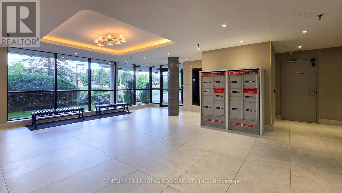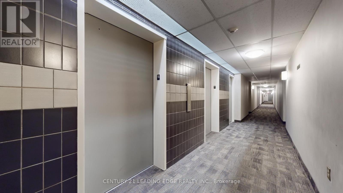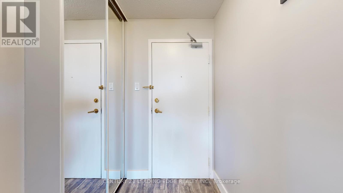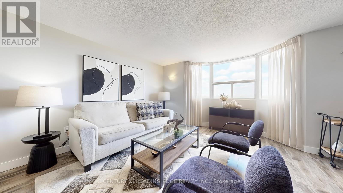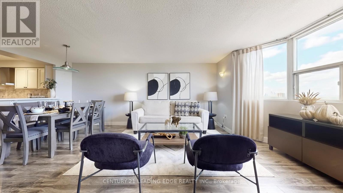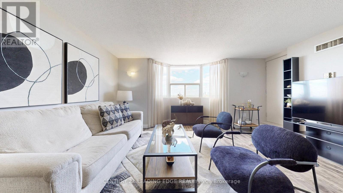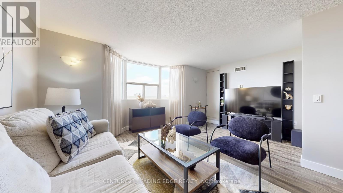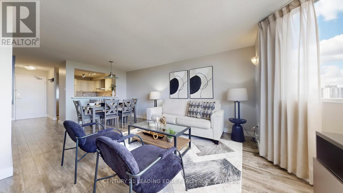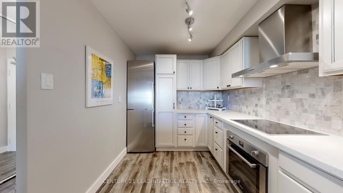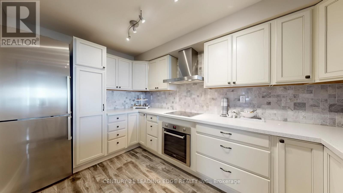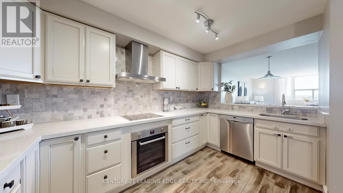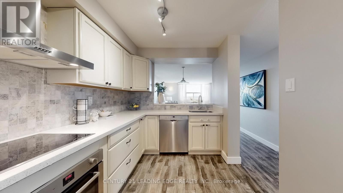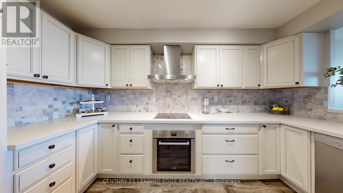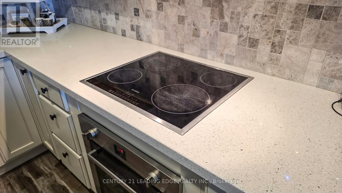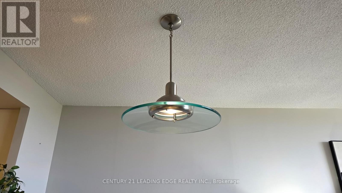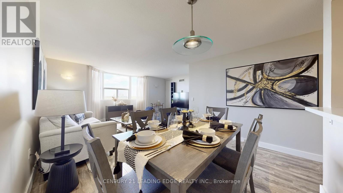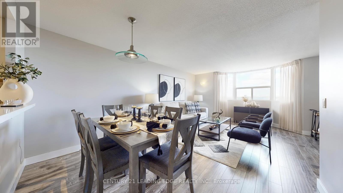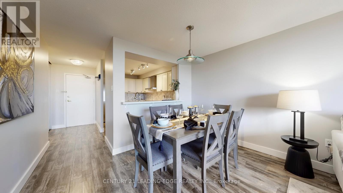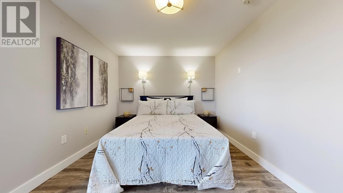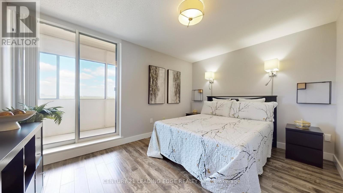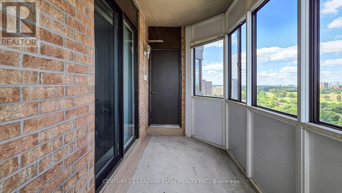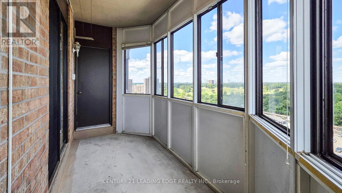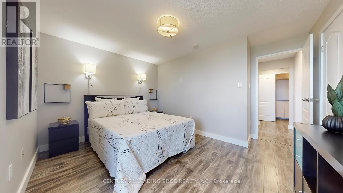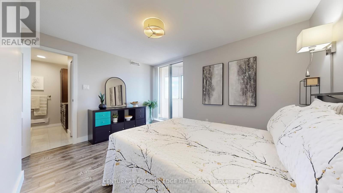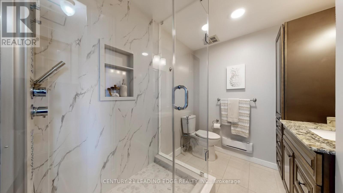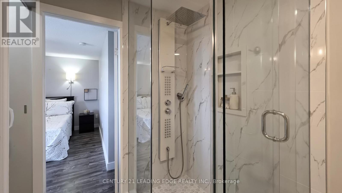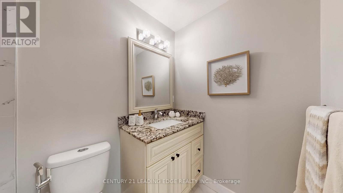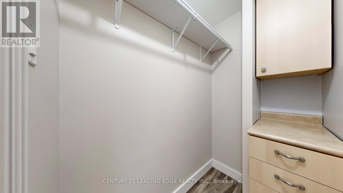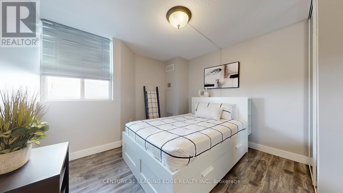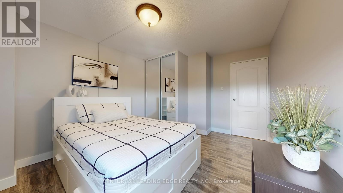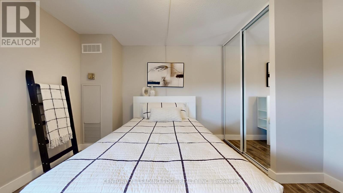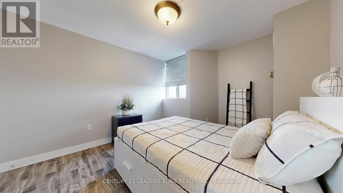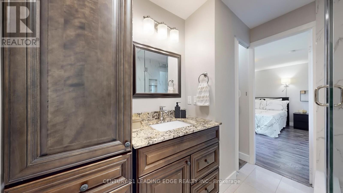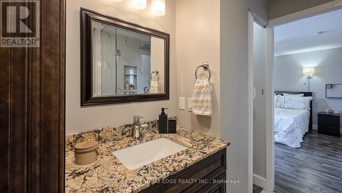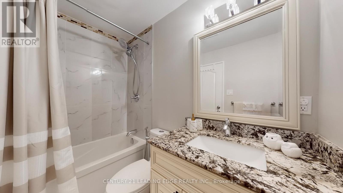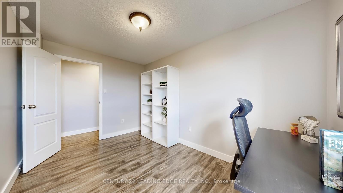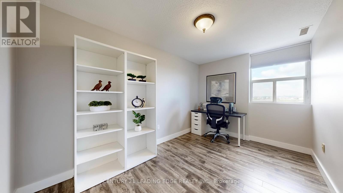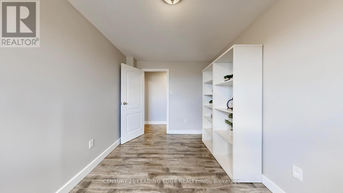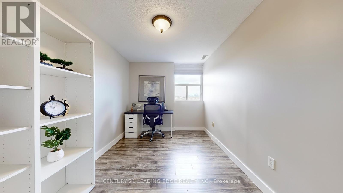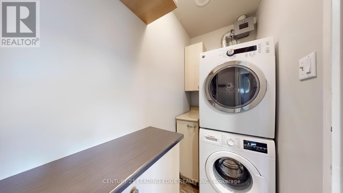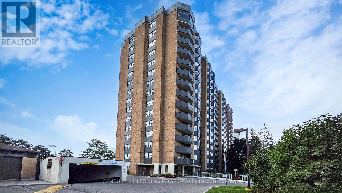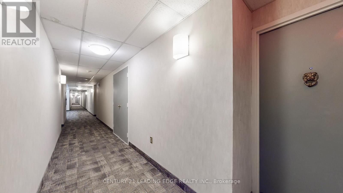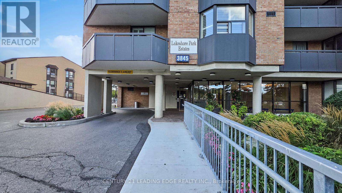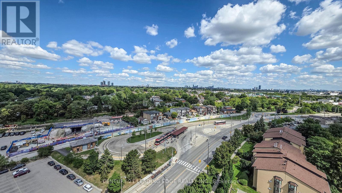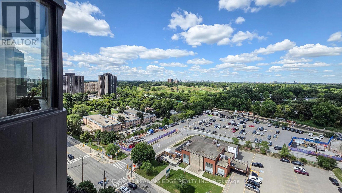1611 - 3845 Lake Shore Boulevard W Toronto, Ontario M8W 4Y3
$667,700Maintenance, Heat, Electricity, Water, Common Area Maintenance, Insurance, Parking
$1,152.36 Monthly
Maintenance, Heat, Electricity, Water, Common Area Maintenance, Insurance, Parking
$1,152.36 MonthlyVery LARGE unit at Affordable Price..Very spacious 3-bdrm,2-Washroom,2-Parking..Totally renovated & UPGRADED (approx 1150-SF..abt $600/sf) in a well maintained quiet building..Fantastic View in every room! Steps to Long Branch Go Train Stn/Street Cars & Toronto transit..Minute to the Lake Ontario, Shopping Restaurants,Schools,Golf Course,Parks, Waterfront Trails, QEW/Hwy427..All inclusive condo fees & low Property Tax..Enclosed HUGE BALCONY w/ Sunrise view for year round enjoyment..Modern Hollywood kitchen w/ Countertop Stove & Built-in Oven..Ceramic Backsplash & Stainless Steels appliances..Breakfast Bar O/L Living&Dining room..Ensuite Laundry..Central Air conditioning..Perfect for LARGE FAMILY w/ children. (id:61852)
Property Details
| MLS® Number | W12367894 |
| Property Type | Single Family |
| Community Name | Long Branch |
| AmenitiesNearBy | Golf Nearby, Hospital, Park, Public Transit, Schools |
| CommunityFeatures | Pets Allowed With Restrictions |
| Features | Elevator, Balcony, Carpet Free, In Suite Laundry, Laundry- Coin Operated, Sauna |
| ParkingSpaceTotal | 2 |
| ViewType | View |
Building
| BathroomTotal | 2 |
| BedroomsAboveGround | 3 |
| BedroomsTotal | 3 |
| Amenities | Car Wash, Exercise Centre, Party Room, Visitor Parking, Separate Heating Controls, Storage - Locker |
| Appliances | Garage Door Opener Remote(s), Oven - Built-in, Range, Intercom |
| BasementType | None |
| CoolingType | Central Air Conditioning |
| ExteriorFinish | Brick, Concrete |
| FireProtection | Alarm System, Security System, Smoke Detectors |
| FlooringType | Laminate, Concrete |
| HeatingFuel | Natural Gas |
| HeatingType | Forced Air |
| SizeInterior | 1000 - 1199 Sqft |
| Type | Apartment |
Parking
| Underground | |
| Garage |
Land
| Acreage | No |
| LandAmenities | Golf Nearby, Hospital, Park, Public Transit, Schools |
| ZoningDescription | Res |
Rooms
| Level | Type | Length | Width | Dimensions |
|---|---|---|---|---|
| Flat | Living Room | 6.1 m | 4.1 m | 6.1 m x 4.1 m |
| Flat | Dining Room | 3.5 m | 2.8 m | 3.5 m x 2.8 m |
| Flat | Kitchen | 4.1 m | 2.5 m | 4.1 m x 2.5 m |
| Flat | Primary Bedroom | 4.3 m | 3.3 m | 4.3 m x 3.3 m |
| Flat | Bedroom 2 | 4.1 m | 3.5 m | 4.1 m x 3.5 m |
| Flat | Bedroom 3 | 4.3 m | 2.8 m | 4.3 m x 2.8 m |
| Flat | Sunroom | 5.1 m | 2.5 m | 5.1 m x 2.5 m |
Interested?
Contact us for more information
Becky T. Lu-Do
Broker
1053 Mcnicoll Avenue
Toronto, Ontario M1W 3W6
Michelle Lu-Do
Salesperson
1053 Mcnicoll Avenue
Toronto, Ontario M1W 3W6
