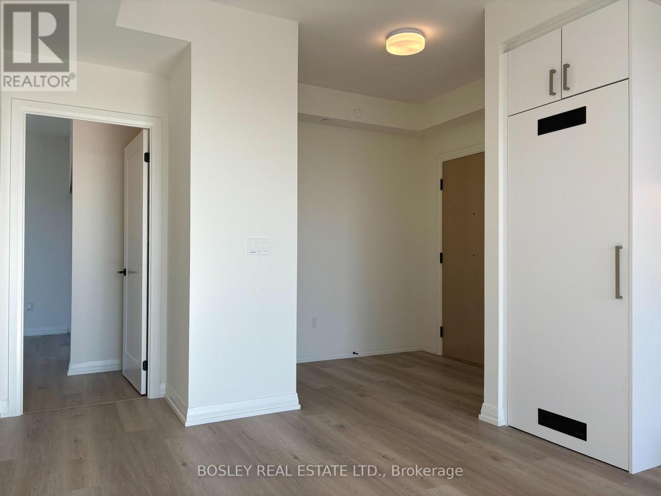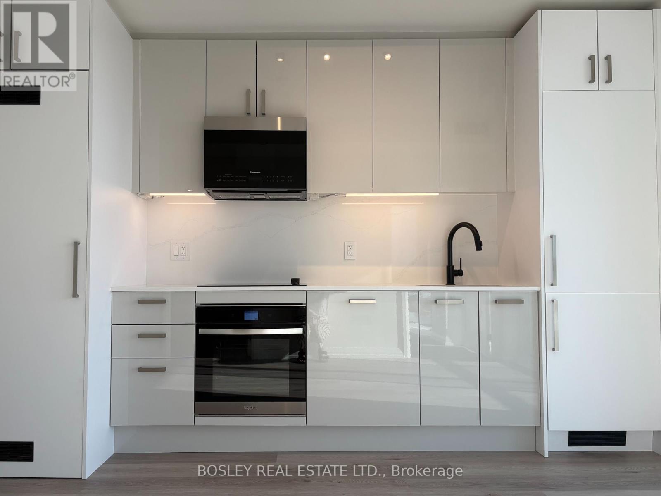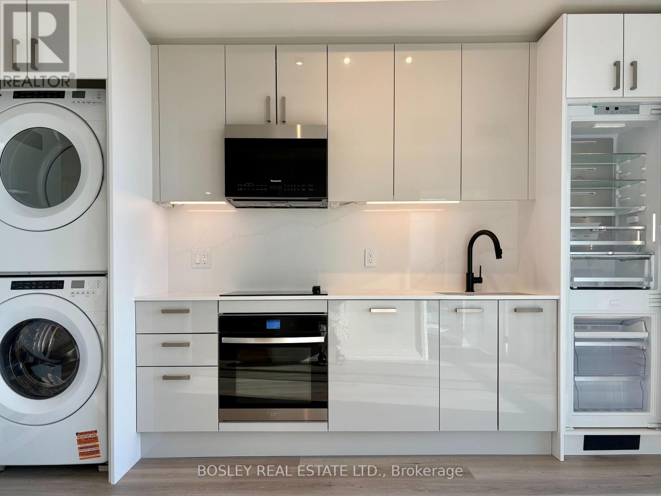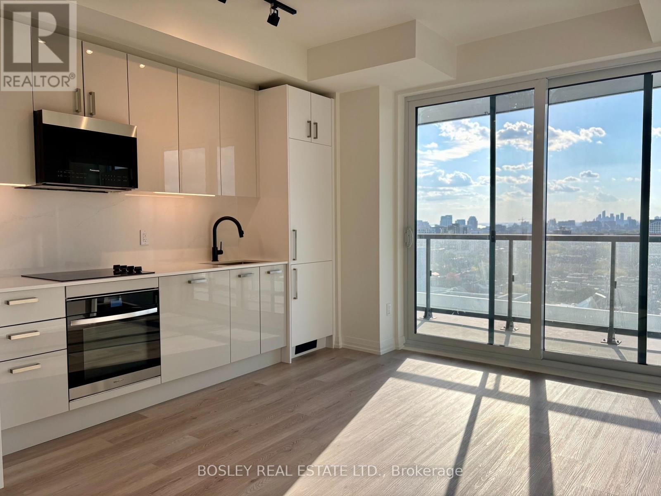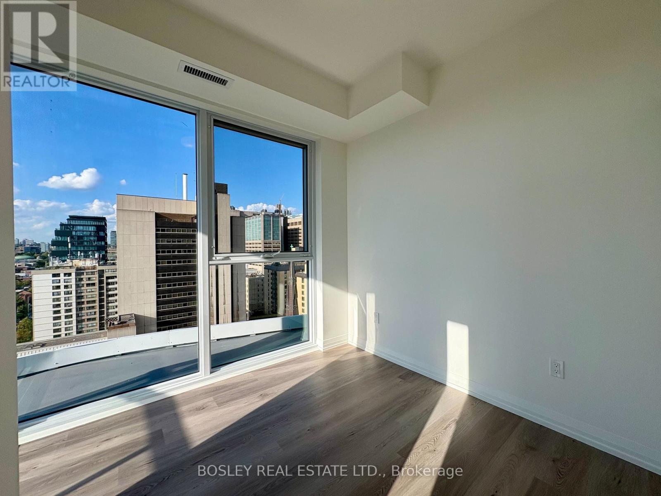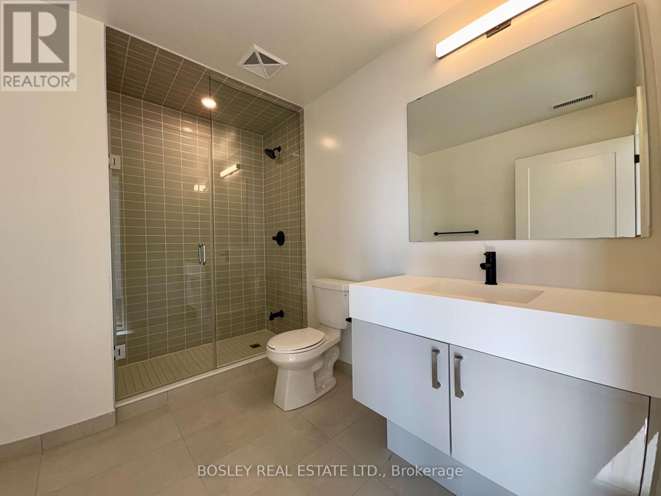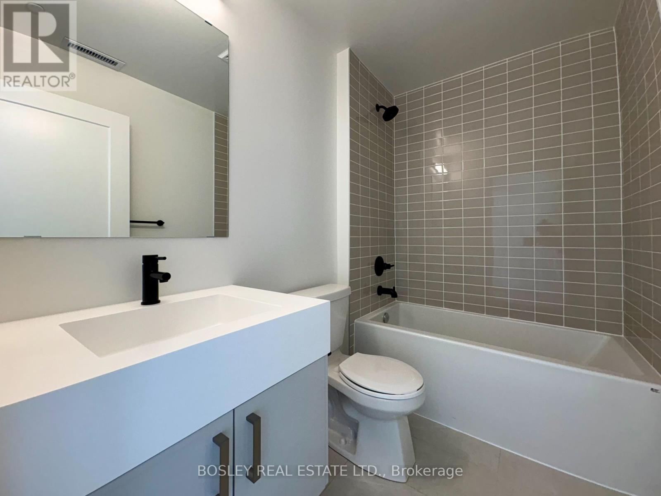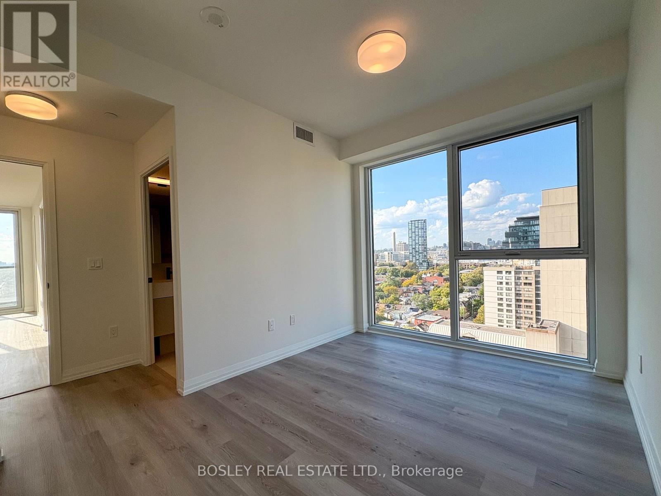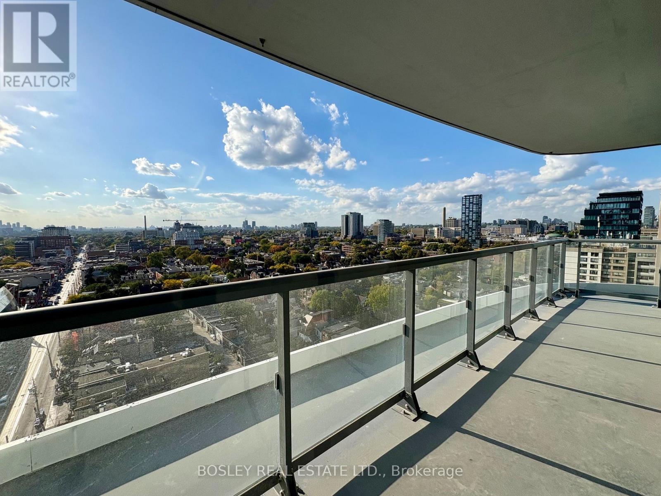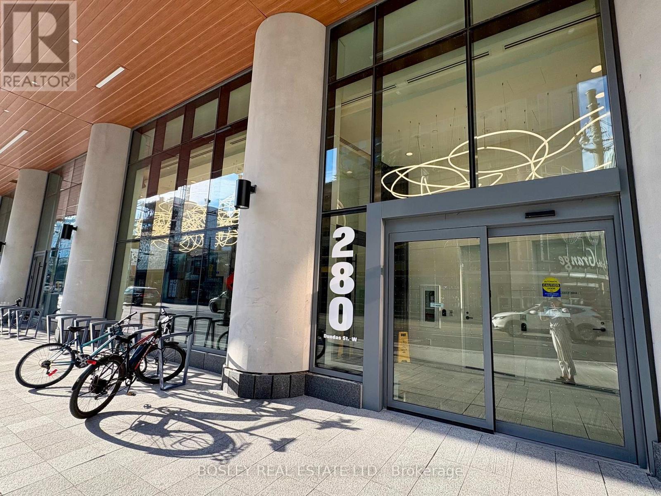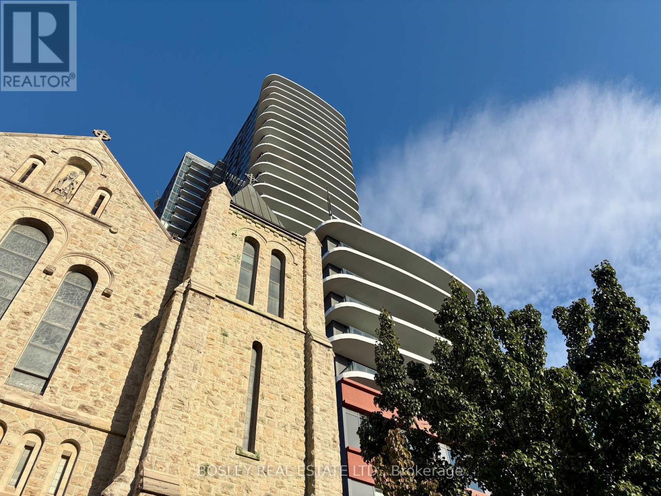1611 - 280 Dundas Street W Toronto, Ontario M5T 0E3
$3,300 Monthly
Welcome to Artistry Condos, where downtown living meets design. This bright 2-bedroo, 2-bath suite (approx. 735 sq ft) sits high on the 26th floor with floor-to-ceiling windows and a split-bedroom layout that's perfect for a roommate or work-from-home. The modern kitchen features integrated appliances and quartz counters, while the primary bedroom includes an ensuite and double closet. Enjoy 9ft ceilings, great light, and parking included - a rare find downtown. Steps to the AGO, OCAD, U of T, hospitals, Queen West, and St. Patrick Station. Building perks include a gym, co-working lounge, rooftop terrace, concierge, and more. A thoughtful space in the heart of it all. (id:61852)
Property Details
| MLS® Number | C12451189 |
| Property Type | Single Family |
| Neigbourhood | Edenbridge-Humber Valley |
| Community Name | Kensington-Chinatown |
| AmenitiesNearBy | Hospital, Park, Place Of Worship, Public Transit |
| CommunityFeatures | Pet Restrictions |
| Features | Balcony, Carpet Free |
| ParkingSpaceTotal | 1 |
| ViewType | View, City View |
Building
| BathroomTotal | 2 |
| BedroomsAboveGround | 2 |
| BedroomsTotal | 2 |
| Age | New Building |
| Amenities | Security/concierge, Exercise Centre, Party Room |
| Appliances | Oven - Built-in, Range, Cooktop, Dishwasher, Dryer, Hood Fan, Microwave, Oven, Washer, Refrigerator |
| CoolingType | Central Air Conditioning |
| ExteriorFinish | Brick, Concrete |
| FlooringType | Laminate |
| HeatingFuel | Natural Gas |
| HeatingType | Forced Air |
| SizeInterior | 700 - 799 Sqft |
| Type | Apartment |
Parking
| Underground | |
| Garage |
Land
| Acreage | No |
| LandAmenities | Hospital, Park, Place Of Worship, Public Transit |
Rooms
| Level | Type | Length | Width | Dimensions |
|---|---|---|---|---|
| Flat | Foyer | 1.83 m | 2.13 m | 1.83 m x 2.13 m |
| Flat | Kitchen | 2.74 m | 3.66 m | 2.74 m x 3.66 m |
| Flat | Living Room | 4.88 m | 3.05 m | 4.88 m x 3.05 m |
| Flat | Dining Room | 4.88 m | 3.05 m | 4.88 m x 3.05 m |
| Flat | Primary Bedroom | 2.74 m | 3.66 m | 2.74 m x 3.66 m |
| Flat | Bedroom 2 | 2.13 m | 2.44 m | 2.13 m x 2.44 m |
Interested?
Contact us for more information
Christina Jackson
Salesperson
103 Vanderhoof Avenue
Toronto, Ontario M4G 2H5
