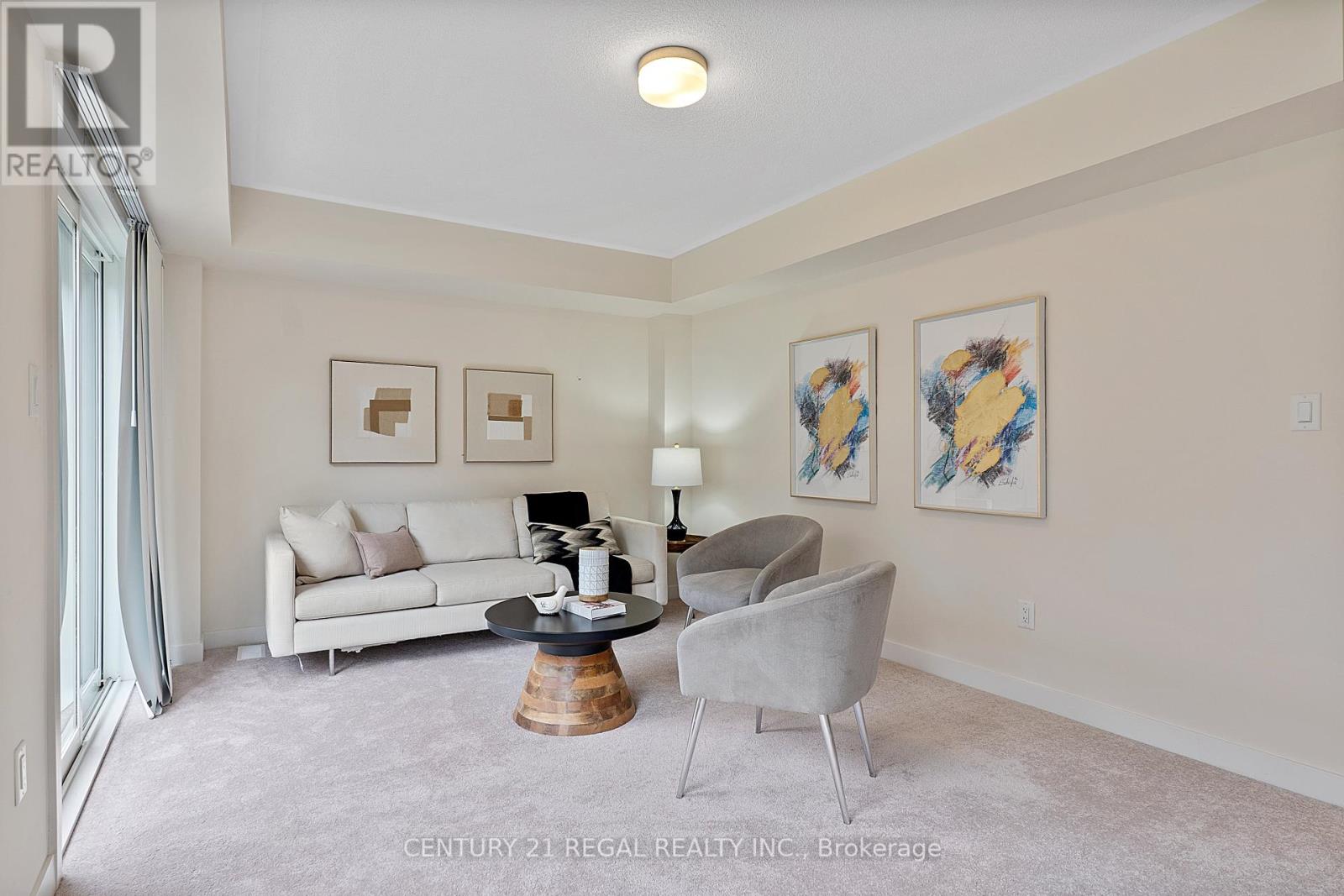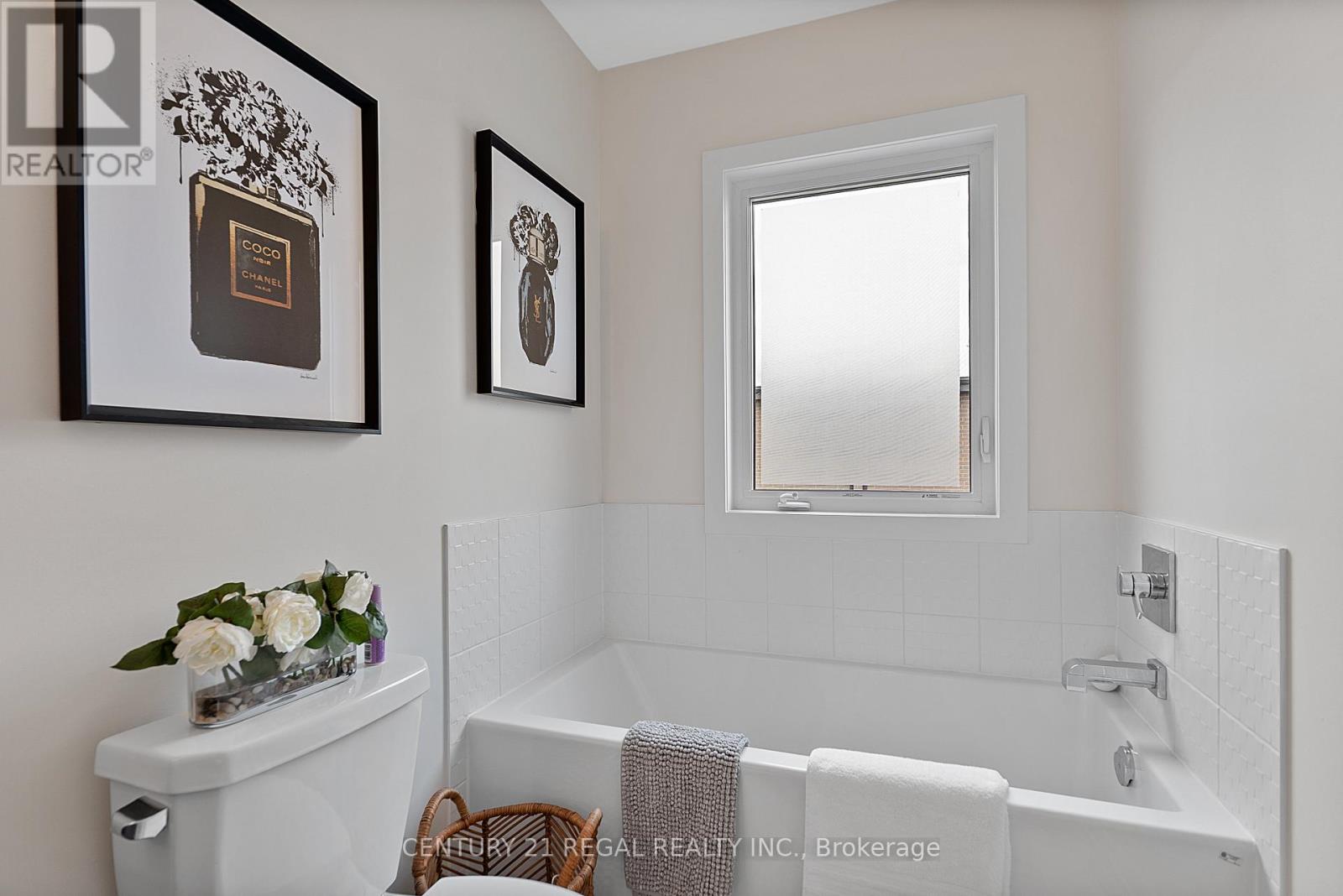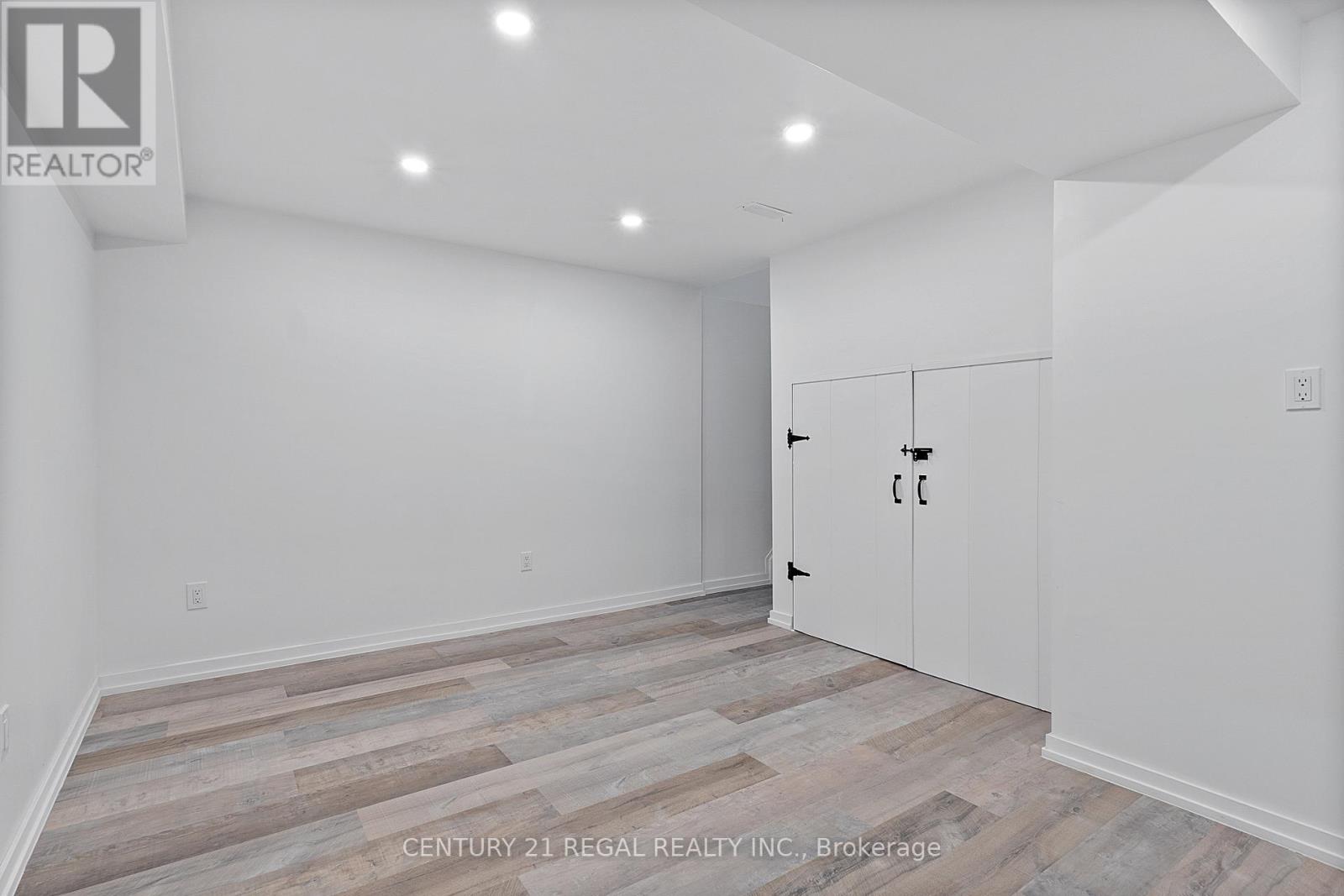1610 Moonbeam Glen Pickering, Ontario L1X 0H9
$983,900
This beautiful 4 year new, 4 level townhome built by Madison Homes is in the Duffin Heights community and offers 3+1 bedrooms and 5 bathrooms. It has 9-foot ceilings with beautiful hardwood floors and staircases and many upgrades including pot lighting with dual-mode settings on the main level. The open concept main level has a large kitchen with stainless steel appliances and an island all with quartz countertops. It has over 2300 sqft of living space with bathrooms on all 4 levels which provides loads of privacy for large families. The finished lower level has a separate entrance from the garage to an open self-contained studio-suite with kitchenette/bar area with 40 AMP electrical supply. The attached single car garage has direct access to the home and a 40 AMP receptacle for an Electric Vehicle charging station. The fully fenced in backyard with sliding glass walk-out makes this home perfect for pets and young children. This beautiful home shows likes a model and has been meticulously cared and only lived in by the original owner. NOTE: Photos attached are provided from a previous listing. (id:61852)
Property Details
| MLS® Number | E12117192 |
| Property Type | Single Family |
| Community Name | Duffin Heights |
| ParkingSpaceTotal | 2 |
Building
| BathroomTotal | 5 |
| BedroomsAboveGround | 3 |
| BedroomsBelowGround | 1 |
| BedroomsTotal | 4 |
| Appliances | Dishwasher, Dryer, Garage Door Opener, Oven, Stove, Washer, Window Coverings, Refrigerator |
| BasementDevelopment | Finished |
| BasementFeatures | Separate Entrance |
| BasementType | N/a (finished) |
| ConstructionStyleAttachment | Attached |
| CoolingType | Central Air Conditioning |
| ExteriorFinish | Brick, Concrete |
| FlooringType | Hardwood, Carpeted, Laminate |
| FoundationType | Unknown |
| HalfBathTotal | 2 |
| HeatingFuel | Natural Gas |
| HeatingType | Forced Air |
| StoriesTotal | 3 |
| SizeInterior | 2000 - 2500 Sqft |
| Type | Row / Townhouse |
| UtilityWater | Municipal Water |
Parking
| Attached Garage | |
| No Garage |
Land
| Acreage | No |
| Sewer | Sanitary Sewer |
| SizeDepth | 83 Ft ,10 In |
| SizeFrontage | 18 Ft ,1 In |
| SizeIrregular | 18.1 X 83.9 Ft |
| SizeTotalText | 18.1 X 83.9 Ft |
Rooms
| Level | Type | Length | Width | Dimensions |
|---|---|---|---|---|
| Second Level | Primary Bedroom | 4.45 m | 3.49 m | 4.45 m x 3.49 m |
| Second Level | Bedroom 2 | 3.26 m | 2.51 m | 3.26 m x 2.51 m |
| Second Level | Bedroom 3 | 3.17 m | 2.47 m | 3.17 m x 2.47 m |
| Basement | Recreational, Games Room | 5.11 m | 3.46 m | 5.11 m x 3.46 m |
| Lower Level | Family Room | 5.09 m | 3.26 m | 5.09 m x 3.26 m |
| Main Level | Living Room | 5.09 m | 2.97 m | 5.09 m x 2.97 m |
| Main Level | Family Room | 5.34 m | 3.19 m | 5.34 m x 3.19 m |
| Main Level | Kitchen | 3.26 m | 2.52 m | 3.26 m x 2.52 m |
| Main Level | Dining Room | 2.97 m | 2.57 m | 2.97 m x 2.57 m |
Interested?
Contact us for more information
Mark William Gilmour
Salesperson
4030 Sheppard Ave. E.
Toronto, Ontario M1S 1S6









































