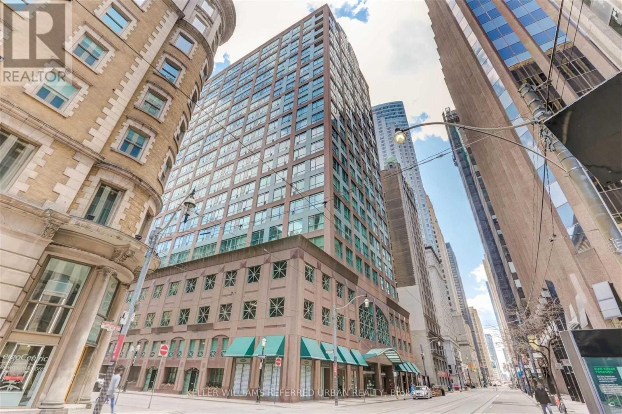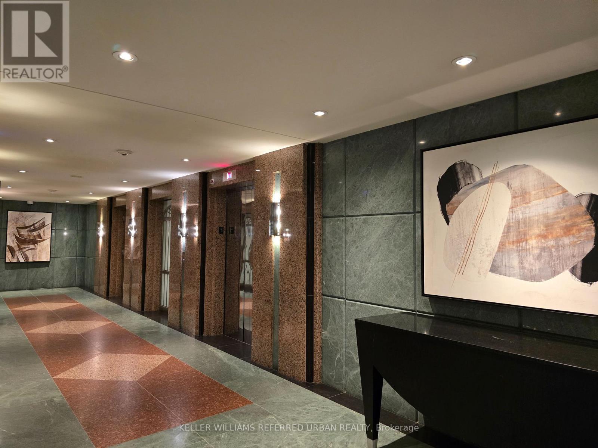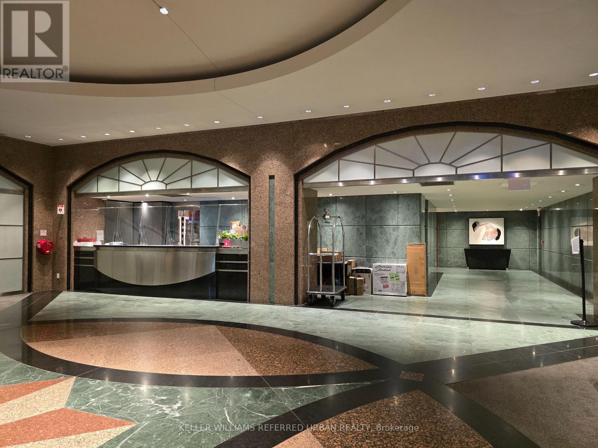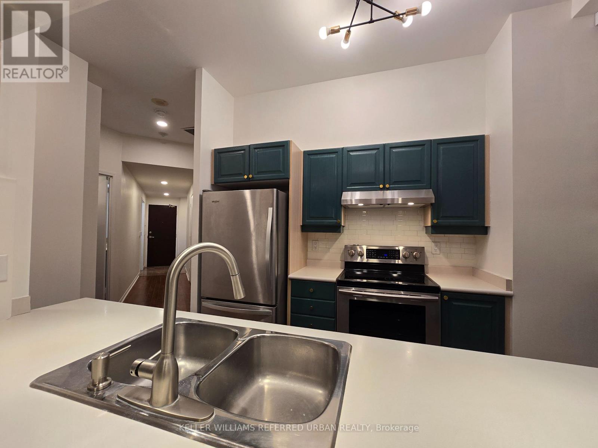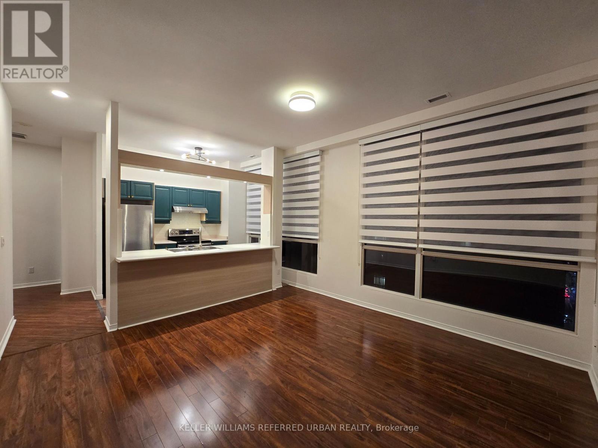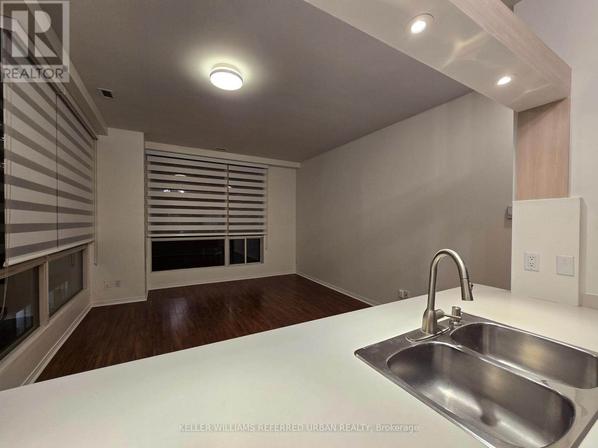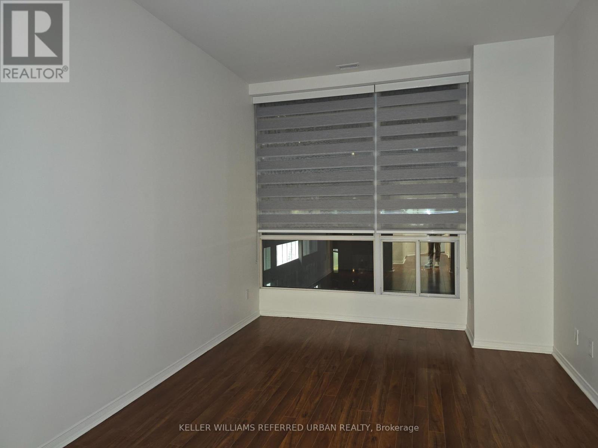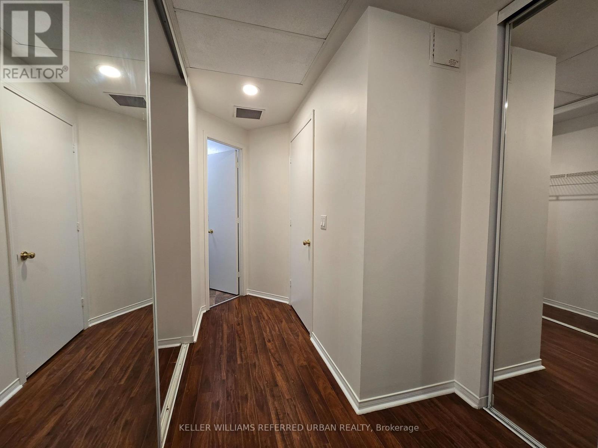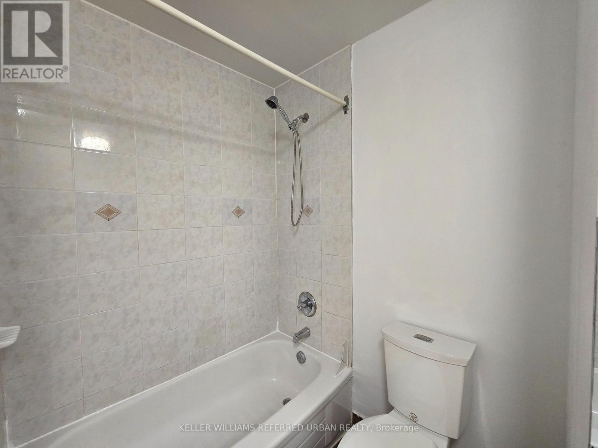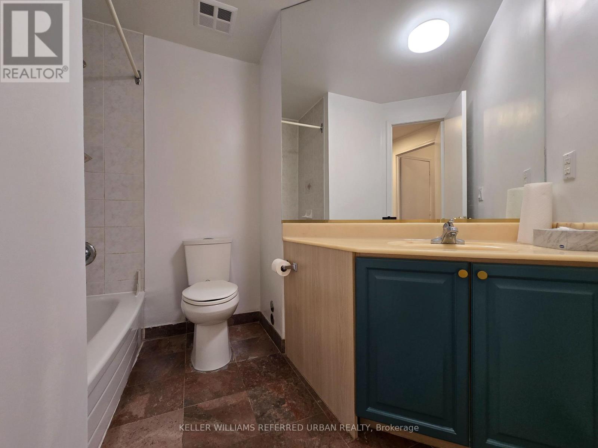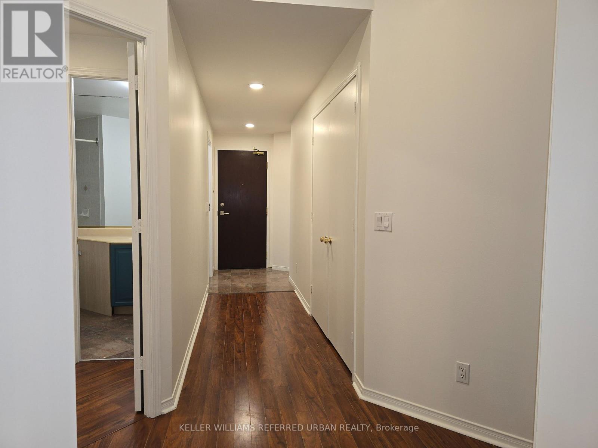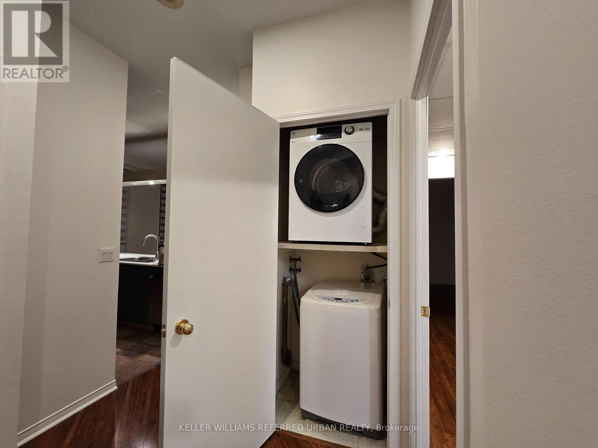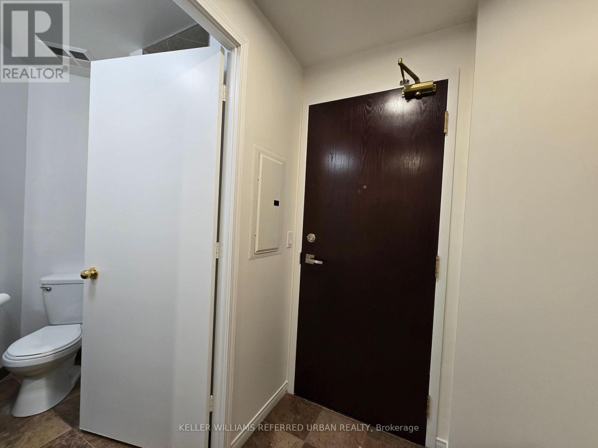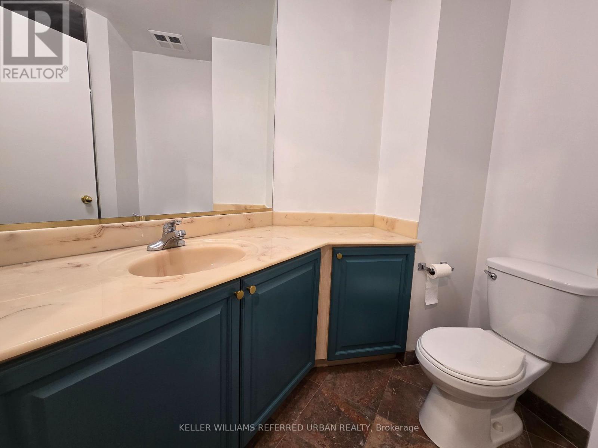1610 - 7 King Street E Toronto, Ontario M5C 3C5
2 Bedroom
2 Bathroom
900 - 999 sqft
Central Air Conditioning
Forced Air
$3,300 Monthly
Prime Location In The Heart Of The Financial District. Sun Filled Corner Suite, 960 SF with 9'6" ceiling, Split Bedroom Layout With 2 Bathrooms, Freshly painted with new window coverings & light fixtures. Embrace The Vibrant Energy Of Toronto With The Scotia Bank Arena, CN Tower, Rogers Centre, Eaton Centre, St. Lawrence Market, & Charming Cafes, All Within Walking Distance, 98 Walk Score. Steps Away From a PATH Entrance & King Subway Station. Enjoy Top Tier Amenities, Including Superb 24-hr Concierge, an Amazing Rooftop Deck with City Views, Party Room, Gym and Indoor Pool! (id:61852)
Property Details
| MLS® Number | C12476597 |
| Property Type | Single Family |
| Neigbourhood | University—Rosedale |
| Community Name | Church-Yonge Corridor |
| CommunityFeatures | Pets Not Allowed |
| ParkingSpaceTotal | 1 |
Building
| BathroomTotal | 2 |
| BedroomsAboveGround | 2 |
| BedroomsTotal | 2 |
| Amenities | Storage - Locker |
| Appliances | Dishwasher, Dryer, Stove, Washer, Window Coverings, Refrigerator |
| BasementType | None |
| CoolingType | Central Air Conditioning |
| ExteriorFinish | Concrete |
| FlooringType | Laminate, Ceramic |
| HeatingFuel | Natural Gas |
| HeatingType | Forced Air |
| SizeInterior | 900 - 999 Sqft |
| Type | Apartment |
Parking
| Attached Garage | |
| Garage |
Land
| Acreage | No |
Rooms
| Level | Type | Length | Width | Dimensions |
|---|---|---|---|---|
| Flat | Living Room | 4.85 m | 4.12 m | 4.85 m x 4.12 m |
| Flat | Dining Room | 4.85 m | 4.12 m | 4.85 m x 4.12 m |
| Flat | Kitchen | 2.9 m | 2.3 m | 2.9 m x 2.3 m |
| Flat | Primary Bedroom | 4.25 m | 3.03 m | 4.25 m x 3.03 m |
| Flat | Bedroom 2 | 3.65 m | 2.7 m | 3.65 m x 2.7 m |
Interested?
Contact us for more information
Betty Ngan
Broker
Keller Williams Referred Urban Realty
156 Duncan Mill Rd Unit 1
Toronto, Ontario M3B 3N2
156 Duncan Mill Rd Unit 1
Toronto, Ontario M3B 3N2
