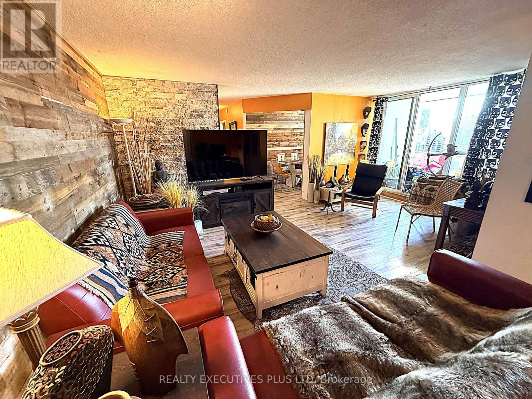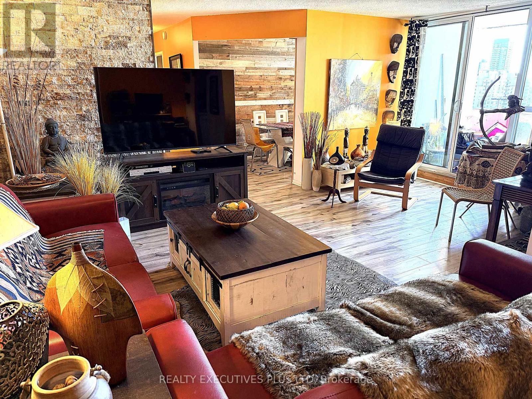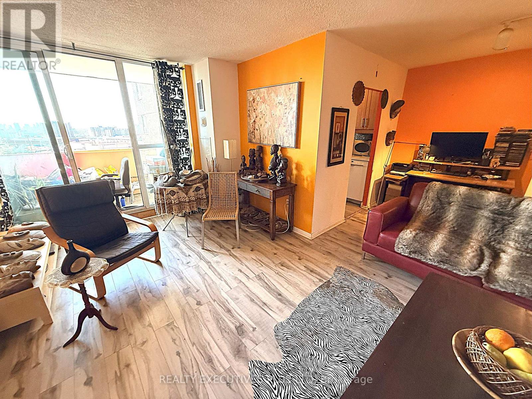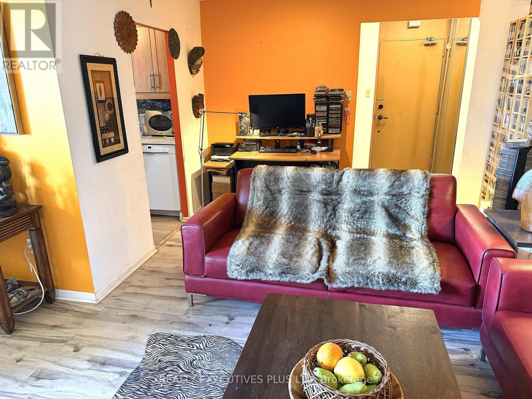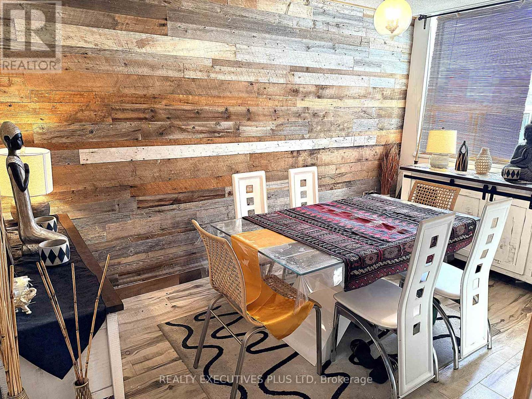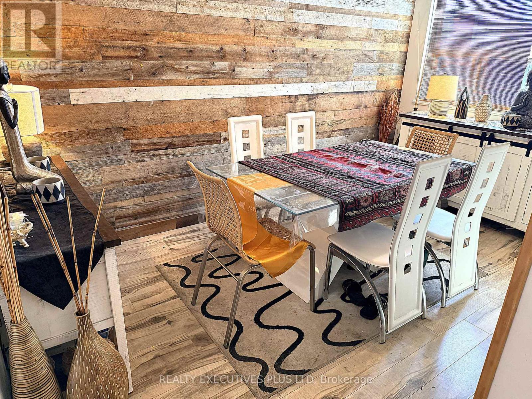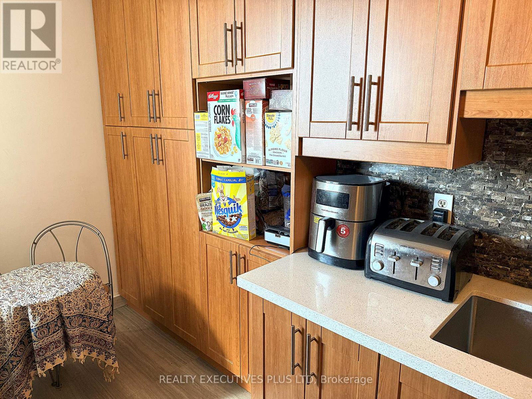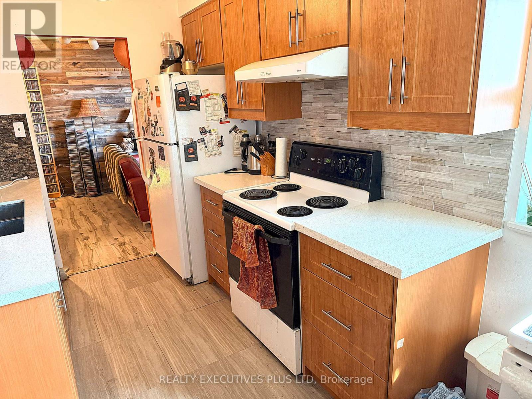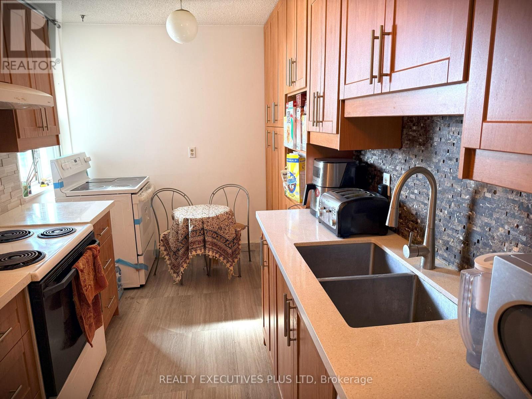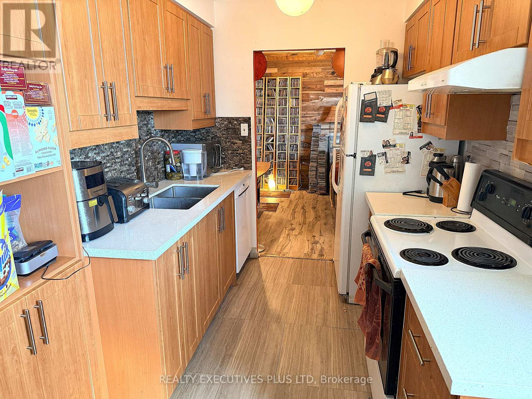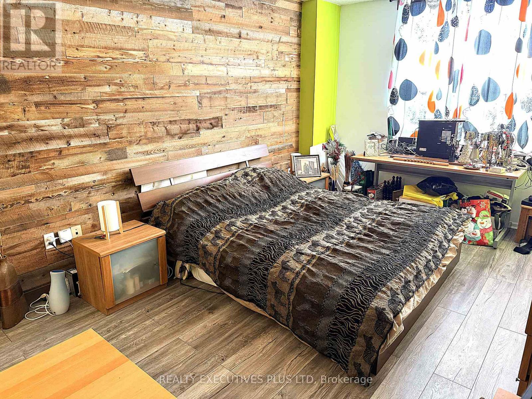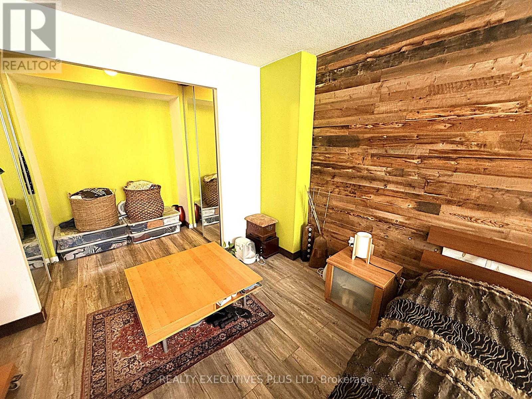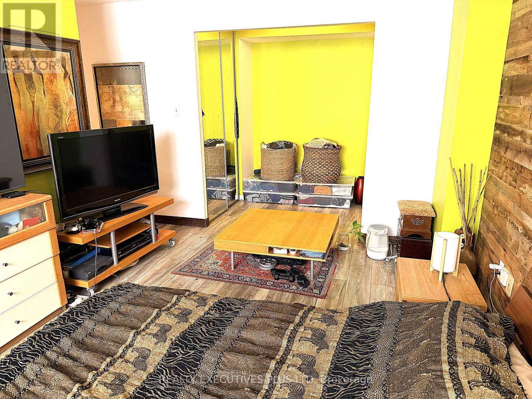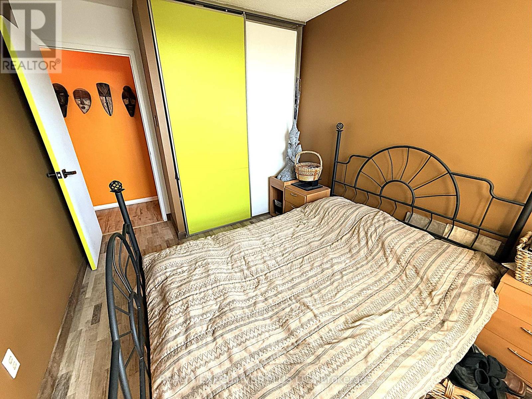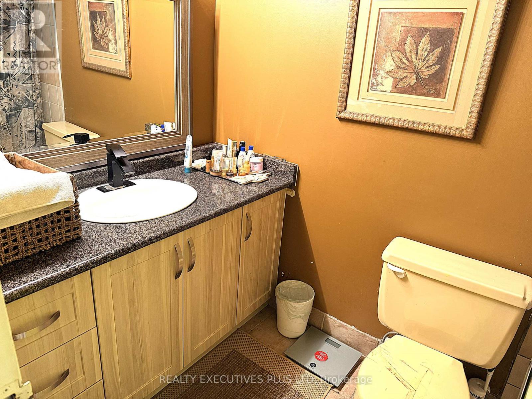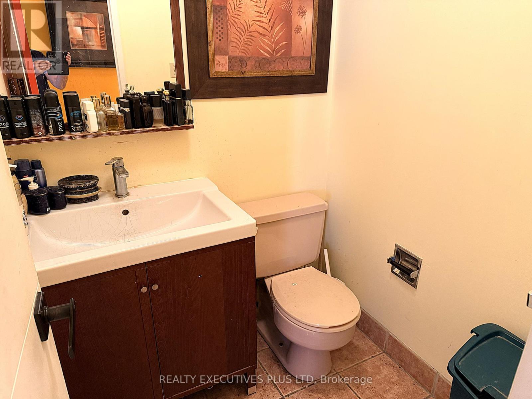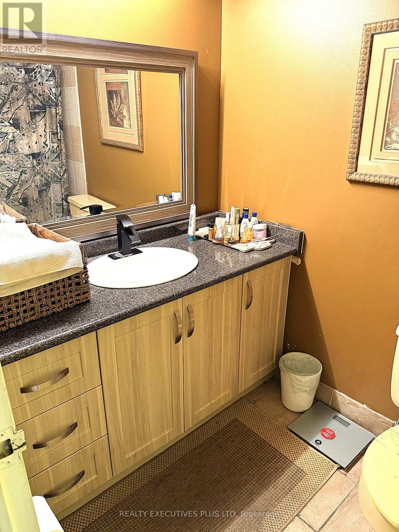1610 - 5 Old Sheppard Avenue E Toronto, Ontario M2J 4K3
3 Bedroom
2 Bathroom
1000 - 1199 sqft
Central Air Conditioning
Forced Air
$528,000Maintenance, Heat, Water, Cable TV, Common Area Maintenance, Insurance, Parking, Electricity
$1,437 Monthly
Maintenance, Heat, Water, Cable TV, Common Area Maintenance, Insurance, Parking, Electricity
$1,437 MonthlyBright & spacious, sunny South West facing unit, carpet-free, new luxury Plank/Laminate flooring throughout and horizontally layered Old-Barn wood walls' in Living room, family room and Primary bedroom. Updated kitchen cabinets w/new Stove and D/w & 4pc bathroom cabinets. 3rd Bdrm open concept used as Den/Dining Rm. Dining Rm Open-Concept used as Living Rm-Sitting Area. (id:61852)
Property Details
| MLS® Number | C12450418 |
| Property Type | Single Family |
| Neigbourhood | Bayview Village |
| Community Name | Pleasant View |
| CommunityFeatures | Pets Allowed With Restrictions |
| Features | Balcony, Carpet Free |
| ParkingSpaceTotal | 1 |
Building
| BathroomTotal | 2 |
| BedroomsAboveGround | 3 |
| BedroomsTotal | 3 |
| Amenities | Storage - Locker |
| Appliances | Dryer, Stove, Washer, Window Coverings, Refrigerator |
| BasementType | None |
| CoolingType | Central Air Conditioning |
| ExteriorFinish | Brick |
| FlooringType | Wood |
| HalfBathTotal | 1 |
| HeatingFuel | Natural Gas |
| HeatingType | Forced Air |
| SizeInterior | 1000 - 1199 Sqft |
| Type | Apartment |
Parking
| Underground | |
| Garage |
Land
| Acreage | No |
Rooms
| Level | Type | Length | Width | Dimensions |
|---|---|---|---|---|
| Flat | Living Room | 5.75 m | 3.88 m | 5.75 m x 3.88 m |
| Flat | Dining Room | 3.37 m | 2.35 m | 3.37 m x 2.35 m |
| Flat | Kitchen | 4 m | 2.46 m | 4 m x 2.46 m |
| Flat | Den | 4.05 m | 2.56 m | 4.05 m x 2.56 m |
| Flat | Primary Bedroom | 4.91 m | 3.37 m | 4.91 m x 3.37 m |
| Flat | Bedroom 2 | 3.35 m | 2.75 m | 3.35 m x 2.75 m |
Interested?
Contact us for more information
Viken Krikorian
Broker
Realty Executives Plus Ltd
6 Kimloch Cres
Toronto, Ontario M3B 2J6
6 Kimloch Cres
Toronto, Ontario M3B 2J6
