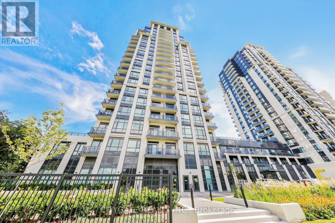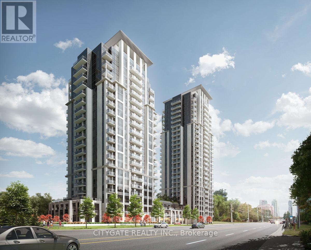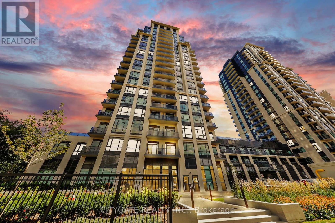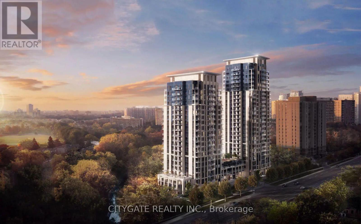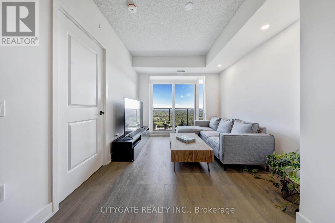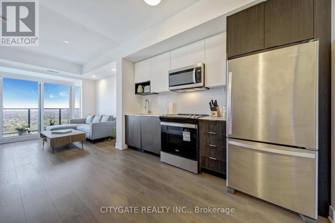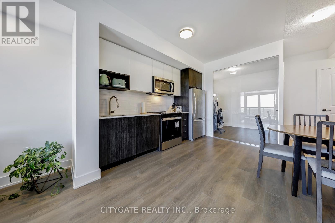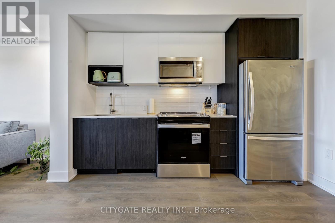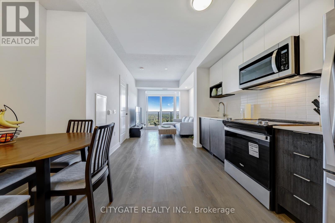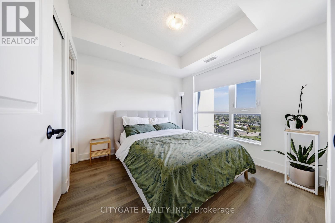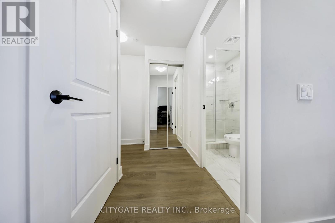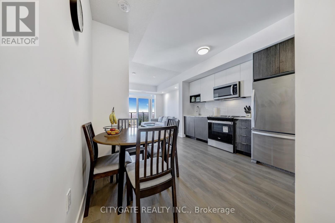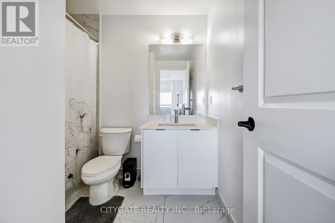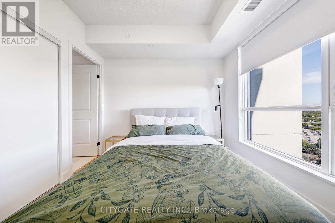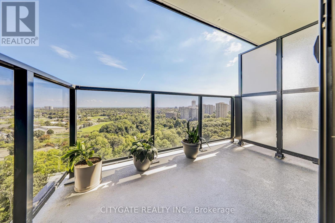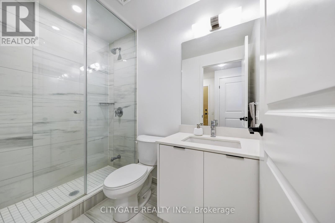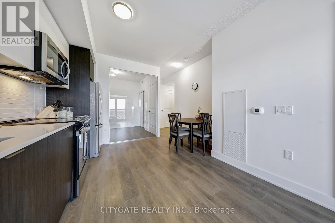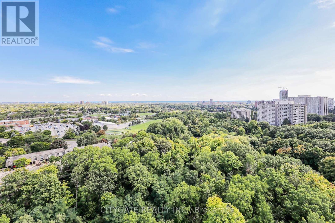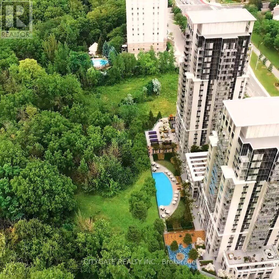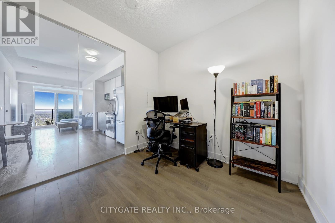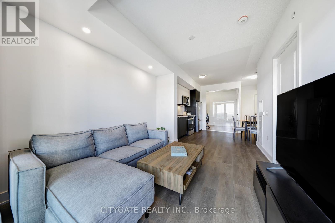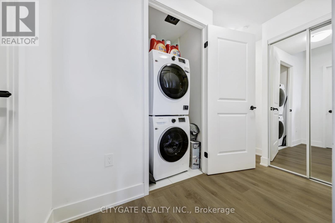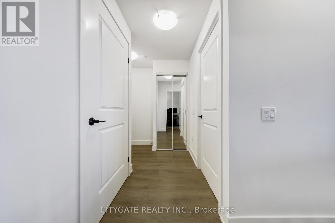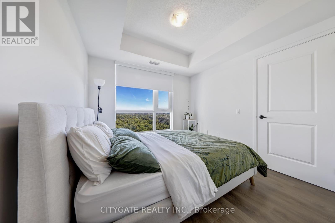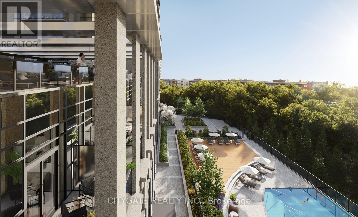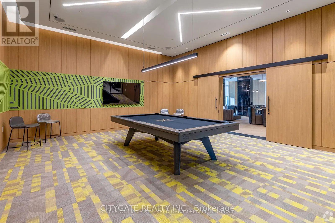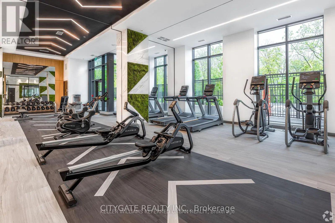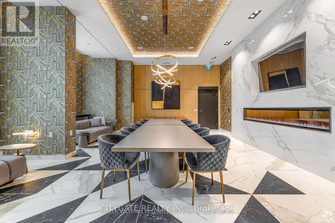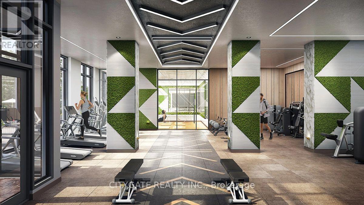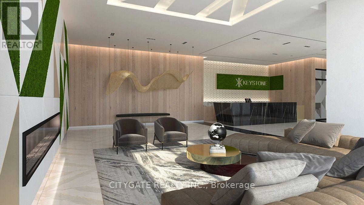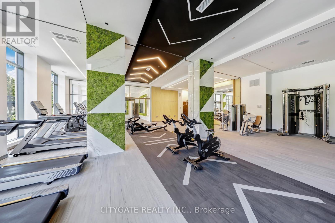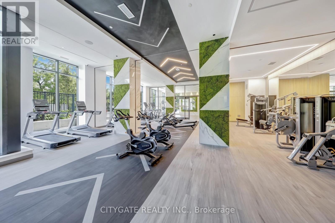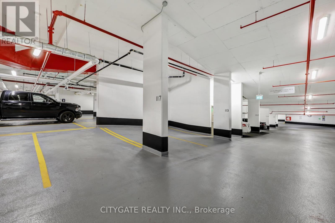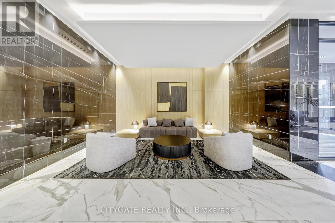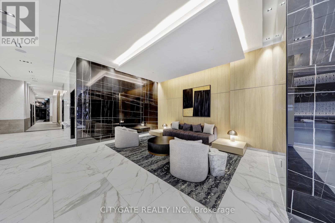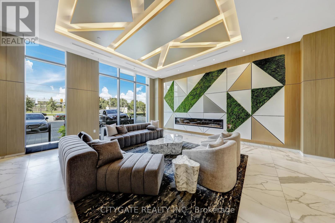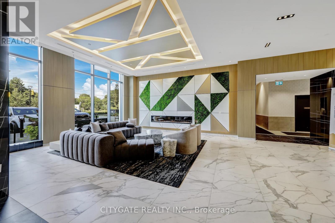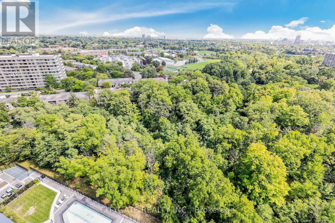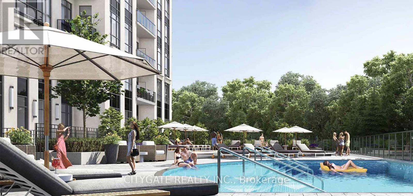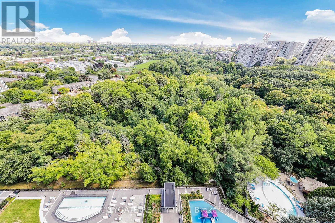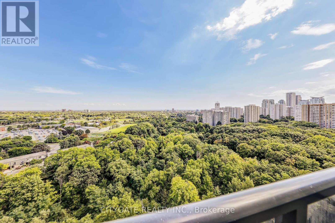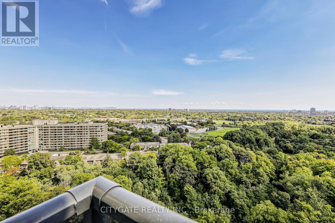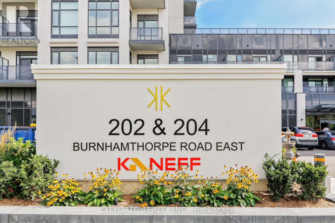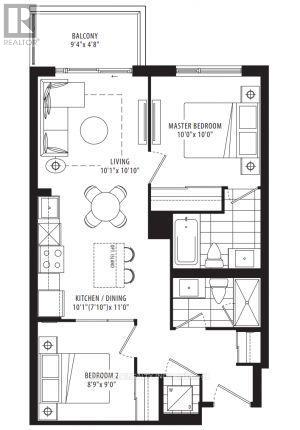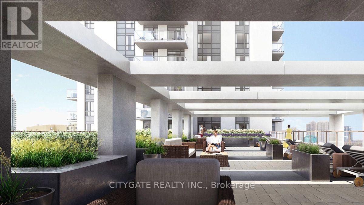1610 - 202 Burnhamthorpe Road E Mississauga, Ontario L5A 0B2
$699,000Maintenance, Common Area Maintenance, Insurance, Parking
$548.58 Monthly
Maintenance, Common Area Maintenance, Insurance, Parking
$548.58 MonthlyUpscale living in Newly Built 2 Bedroom, 2 Bath Condo by Kaneff Keystone! This Spacious, Open-Concept Suite Features Upgraded SSTL Appliances, Quartz countertops, 9-ft smooth ceilings, Walk-Out Balcony with Breathtaking Panoramic South Lake/Skyline/Ravine Views. Truly a Must See! The Primary Suite Features Dble closet and a 4-piece Private Ensuite! Ensuite Laundry, South-facing exposure brings in all-day sun! Step outside to enjoy Premium outdoor amenities including a BBQ area, Play Area, Pool and Fire pits overlooking Ravine! Incredible Amenities! Set on a Parklike Setting this Condo Suite will not disappoint. Easy Showings and Flexible Closing. Located in the Heart of the City with Hwy's, Transit, New LRT Coming, Shopping, Schools, Parks, Entertainment & Much More! Secured Entry with Consierge. Visitor Parking Underground. (id:61852)
Property Details
| MLS® Number | W12442020 |
| Property Type | Single Family |
| Community Name | City Centre |
| AmenitiesNearBy | Park, Public Transit, Schools |
| CommunityFeatures | Pets Allowed With Restrictions |
| Features | Balcony, Carpet Free, Guest Suite, Sauna |
| ParkingSpaceTotal | 1 |
| PoolType | Outdoor Pool |
| ViewType | View, Lake View, Valley View |
Building
| BathroomTotal | 2 |
| BedroomsAboveGround | 2 |
| BedroomsTotal | 2 |
| Amenities | Security/concierge, Exercise Centre, Party Room, Visitor Parking, Separate Electricity Meters, Storage - Locker |
| Appliances | Barbeque, Window Coverings |
| BasementType | None |
| CoolingType | Central Air Conditioning |
| ExteriorFinish | Concrete |
| FireProtection | Controlled Entry, Security Guard, Smoke Detectors |
| FlooringType | Concrete, Laminate, Ceramic |
| HeatingFuel | Natural Gas |
| HeatingType | Forced Air |
| SizeInterior | 700 - 799 Sqft |
| Type | Apartment |
Parking
| Underground | |
| Garage |
Land
| Acreage | No |
| LandAmenities | Park, Public Transit, Schools |
| LandscapeFeatures | Landscaped |
Rooms
| Level | Type | Length | Width | Dimensions |
|---|---|---|---|---|
| Flat | Other | 2.87 m | 1.46 m | 2.87 m x 1.46 m |
| Flat | Living Room | 3.048 m | 3.048 m | 3.048 m x 3.048 m |
| Flat | Kitchen | 3.35 m | 3.07 m | 3.35 m x 3.07 m |
| Flat | Dining Room | 3.35 m | 3.07 m | 3.35 m x 3.07 m |
| Flat | Bedroom | 3.048 m | 3.048 m | 3.048 m x 3.048 m |
| Flat | Bedroom 2 | 2.74 m | 2.71 m | 2.74 m x 2.71 m |
| Flat | Bathroom | Measurements not available | ||
| Flat | Laundry Room | Measurements not available |
Interested?
Contact us for more information
Corrado Mallia
Salesperson
25-3190 Ridgeway Drive
Mississauga, Ontario L5L 5S8
