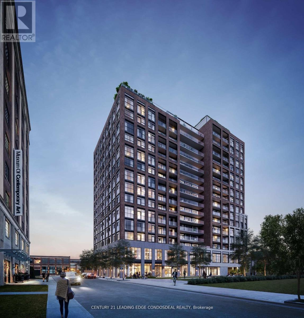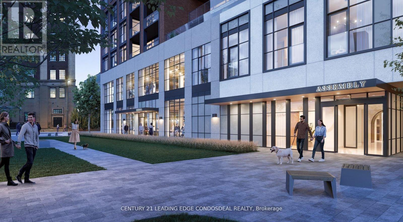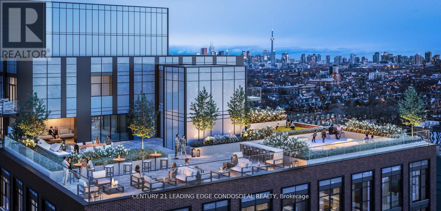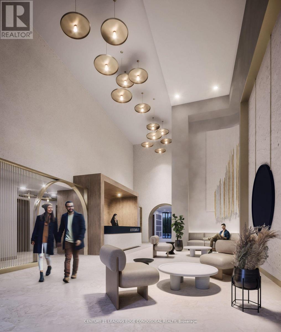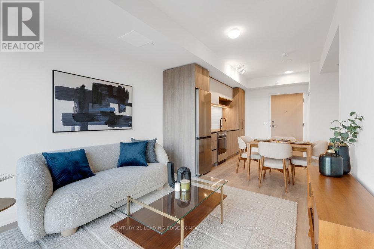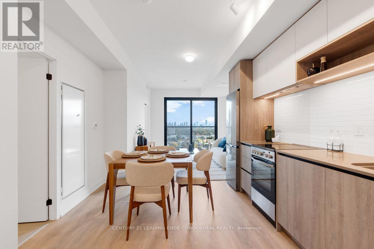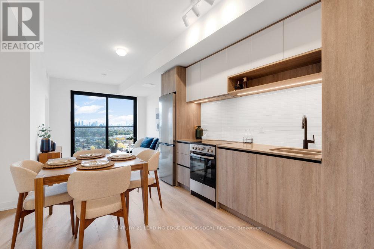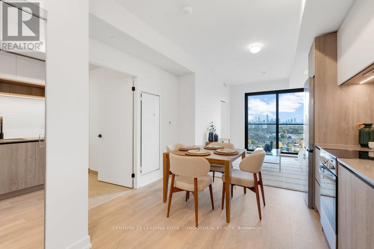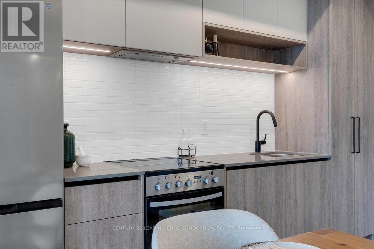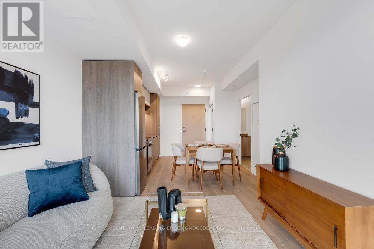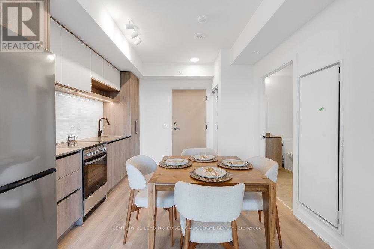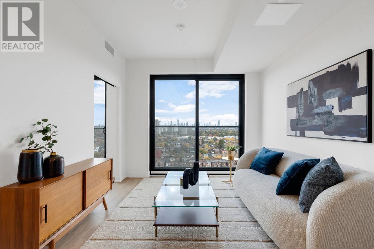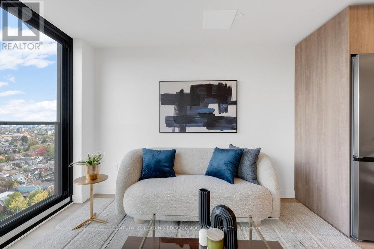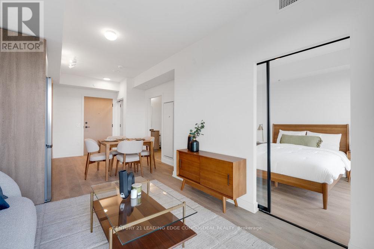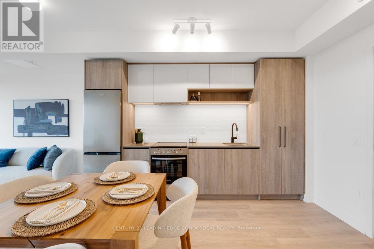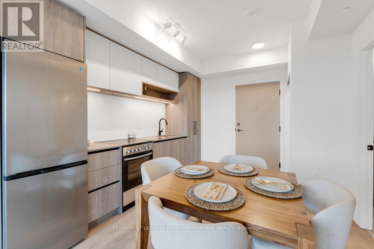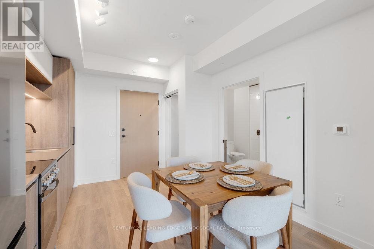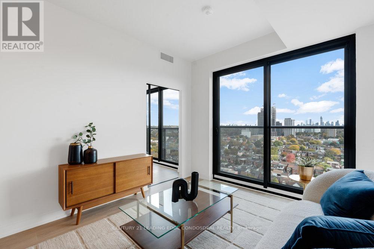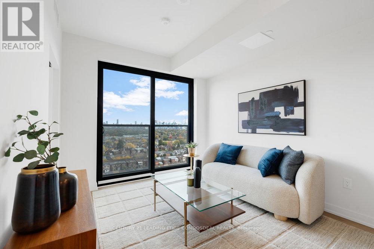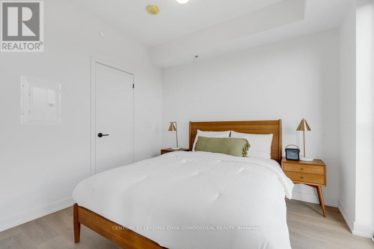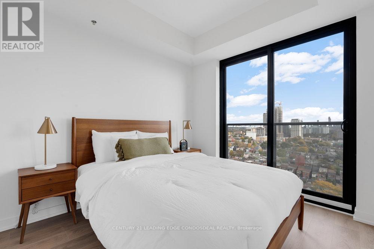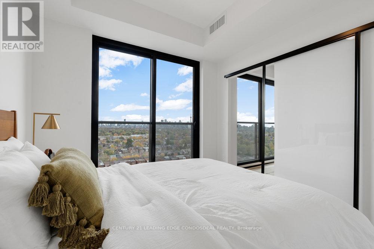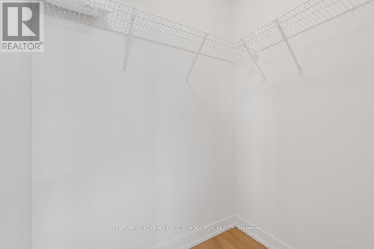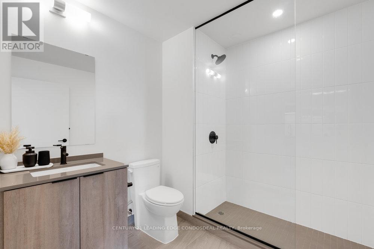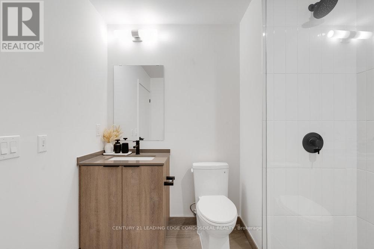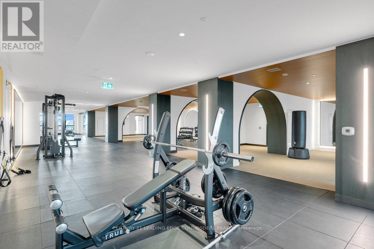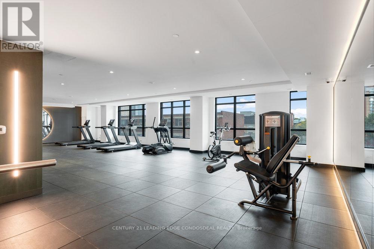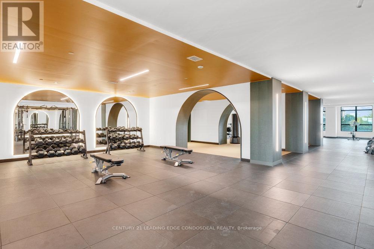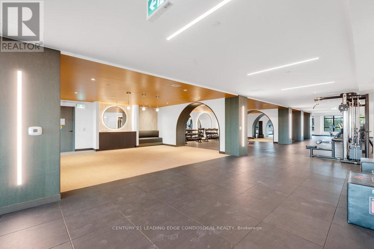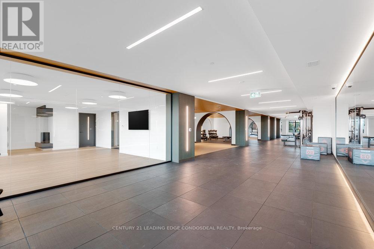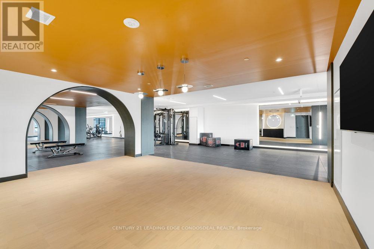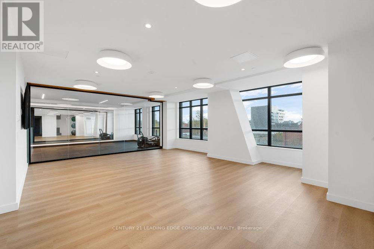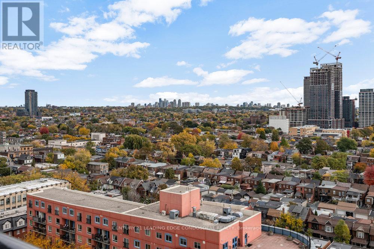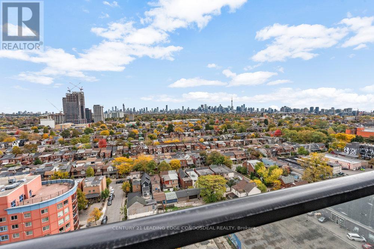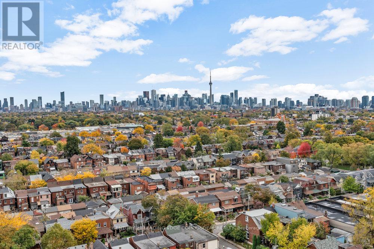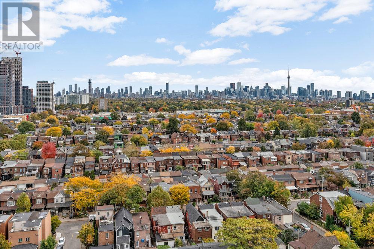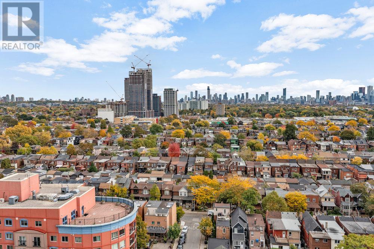1610 - 181 Sterling Road Toronto, Ontario M6R 2B2
$696,990Maintenance, Heat, Common Area Maintenance, Insurance
$380.01 Monthly
Maintenance, Heat, Common Area Maintenance, Insurance
$380.01 MonthlyThe House of Assembly - Urban Living, Elevated! Step into this beautifully designed 1-bedroom, 1-bathroom condo offering 508 sq ft of smart, contemporary living. The functional open-concept layout maximizes every inch, complemented by modern finishes and an inviting east exposure that fills the space with natural morning light. Perfect for first-time buyers, downsizers, or those seeking a vibrant city lifestyle, this unit blends comfort and efficiency effortlessly. Situated in the dynamic Sterling Junction community, The House of Assembly places you within walking distance to the UP Express, GO Transit, TTC, and subway, making commuting a breeze. Explore nearby cafés, creative studios, parks, and local gems that define this thriving neighbourhood. Developed by Marlin Spring and Greybrook Realty Partners, this building offers exceptional amenities - from a state-of-the-art fitness centre and yoga studio to a rooftop terrace with BBQs, dining spaces, and a play area. Experience style, convenience, and community in one perfect package. (id:61852)
Property Details
| MLS® Number | C12484737 |
| Property Type | Single Family |
| Neigbourhood | Junction Triangle |
| Community Name | Dufferin Grove |
| AmenitiesNearBy | Schools, Public Transit, Place Of Worship, Park |
| CommunityFeatures | Pets Allowed With Restrictions, Community Centre |
| Features | Balcony, Level, Carpet Free, In Suite Laundry |
| Structure | Patio(s) |
| ViewType | City View |
Building
| BathroomTotal | 1 |
| BedroomsAboveGround | 1 |
| BedroomsTotal | 1 |
| Age | New Building |
| Amenities | Security/concierge, Exercise Centre, Party Room, Visitor Parking, Separate Heating Controls, Separate Electricity Meters |
| Appliances | Cooktop, Dishwasher, Dryer, Hood Fan, Oven, Washer, Window Coverings, Refrigerator |
| BasementType | None |
| CoolingType | Central Air Conditioning |
| ExteriorFinish | Concrete, Brick |
| FireProtection | Controlled Entry, Smoke Detectors |
| HeatingFuel | Electric, Natural Gas |
| HeatingType | Heat Pump, Not Known |
| SizeInterior | 500 - 599 Sqft |
| Type | Apartment |
Parking
| Underground | |
| Garage |
Land
| Acreage | No |
| LandAmenities | Schools, Public Transit, Place Of Worship, Park |
Rooms
| Level | Type | Length | Width | Dimensions |
|---|---|---|---|---|
| Main Level | Living Room | 3.07 m | 6.96 m | 3.07 m x 6.96 m |
| Main Level | Bedroom | 292 m | 3.05 m | 292 m x 3.05 m |
Interested?
Contact us for more information
Marsha Baynes
Salesperson
18 Wynford Drive #214
Toronto, Ontario M3C 3S2
