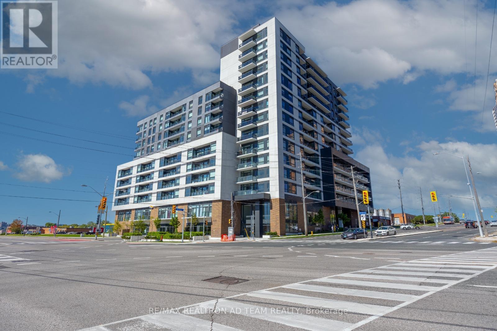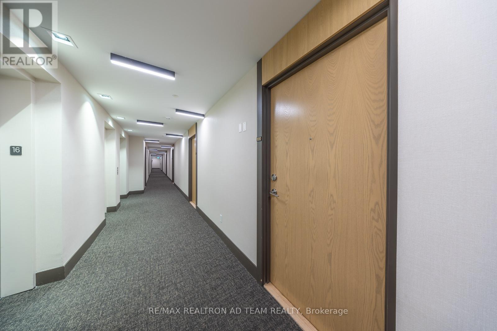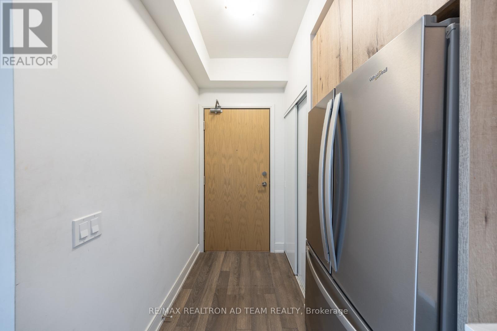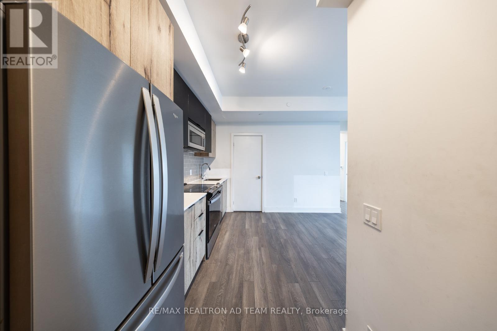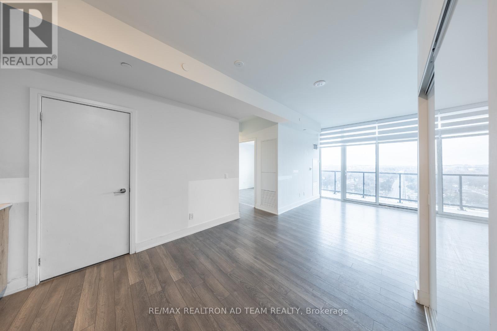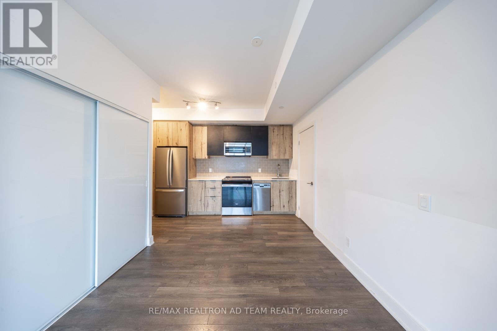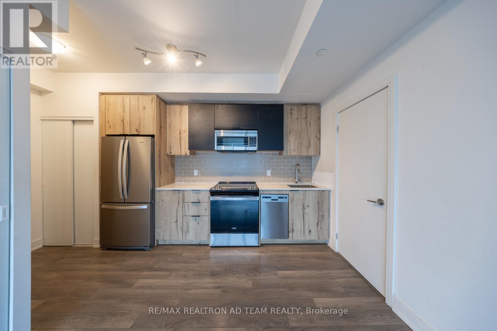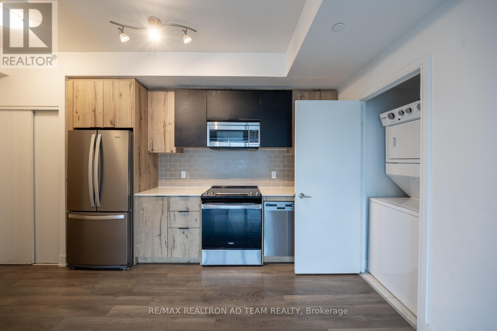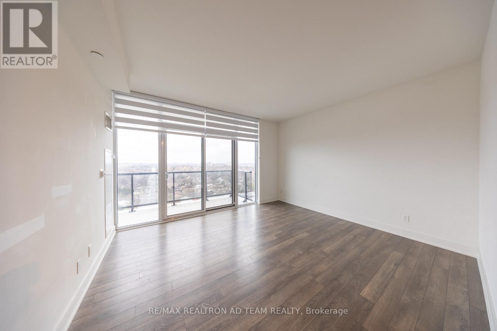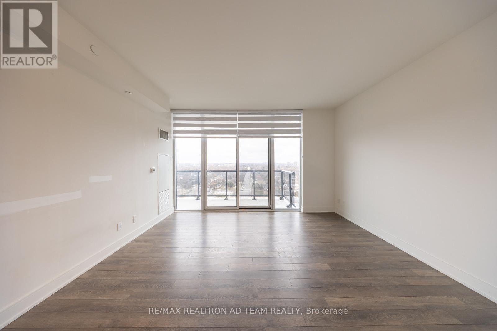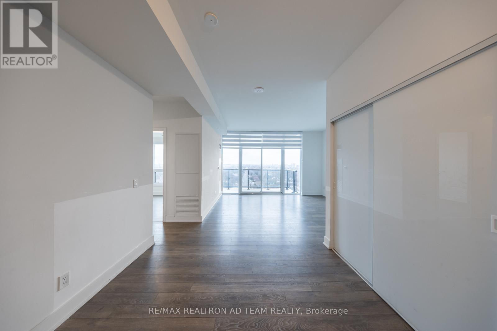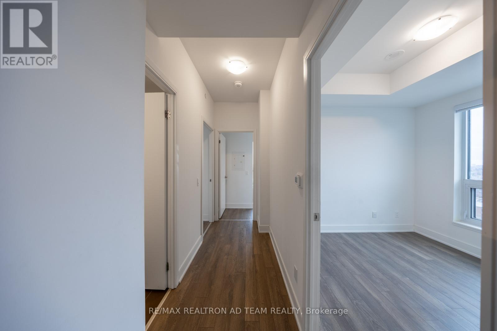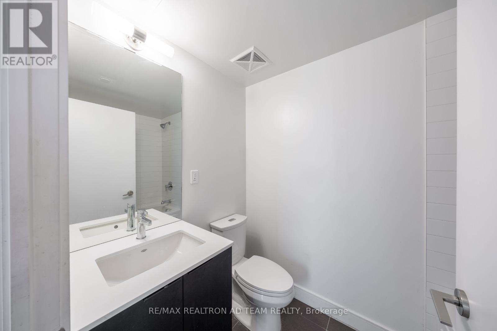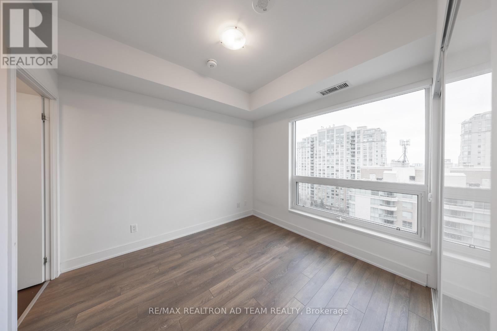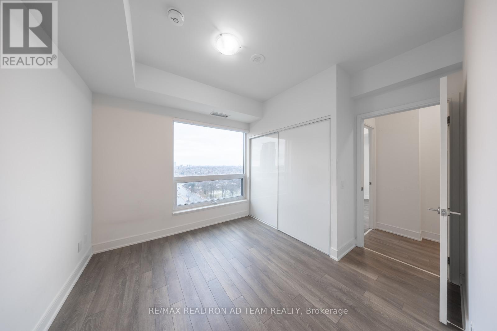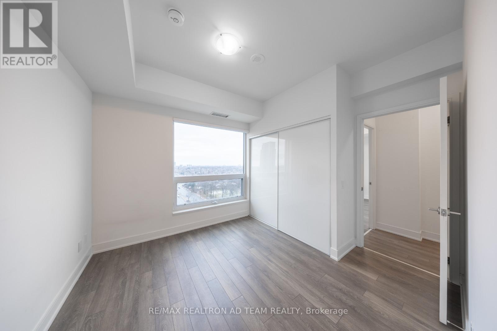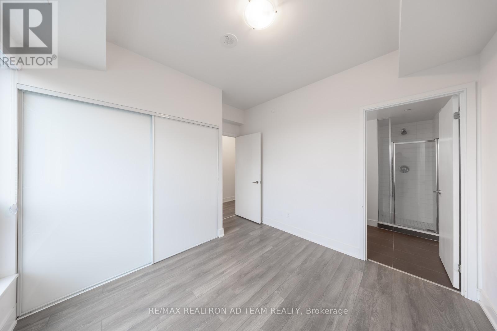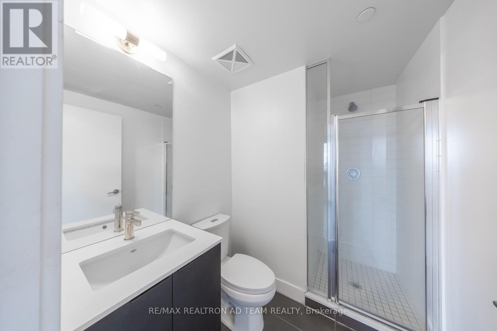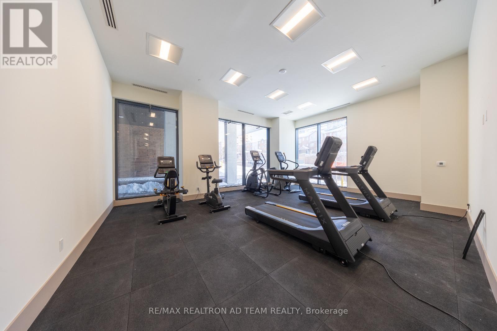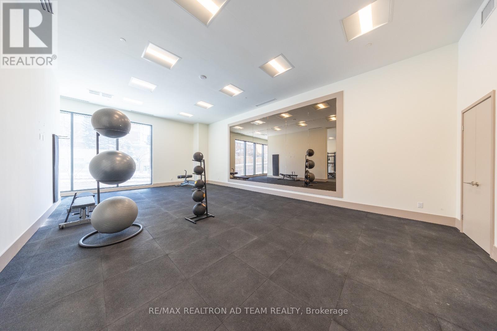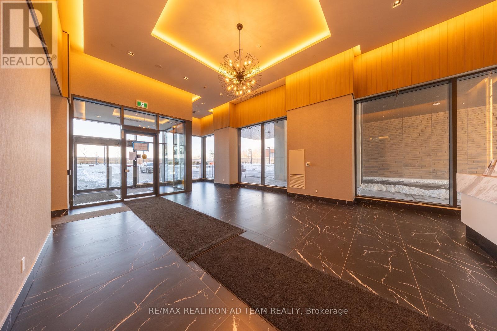1610 - 1350 Ellesmere Road Toronto, Ontario M1P 0G6
$3,000 Monthly
Brand New - 1 Year Old - 3 bedroom + 2 Washroom, 9" flat Ceiling, South View with of Scarborough, Lake Ontario, and Downtown, located at Scarborough Town Centre, Open concept throughout! Modern designed kitchen with Stainless steel appliances ,loads of sunshine, walkout to balcony , 1 underground parking space and one locker included. Amenities includes :concierge, pet wash, lounge areas, gym, party room, visitor parking & more. Scarborough Town Centre & Public transit just steps away! minutes to highways 401. Blinds installed. (id:61852)
Property Details
| MLS® Number | E12483709 |
| Property Type | Single Family |
| Neigbourhood | Scarborough |
| Community Name | Bendale |
| AmenitiesNearBy | Hospital, Park, Public Transit |
| CommunityFeatures | Pets Not Allowed, Community Centre |
| Features | Balcony, Carpet Free |
| ParkingSpaceTotal | 1 |
Building
| BathroomTotal | 2 |
| BedroomsAboveGround | 3 |
| BedroomsTotal | 3 |
| Amenities | Exercise Centre, Recreation Centre, Visitor Parking, Storage - Locker, Security/concierge |
| Appliances | All |
| BasementType | None |
| CoolingType | Central Air Conditioning |
| ExteriorFinish | Brick, Concrete |
| FireProtection | Alarm System, Security Guard, Security System, Smoke Detectors |
| FoundationType | Block, Concrete |
| HeatingFuel | Natural Gas |
| HeatingType | Forced Air |
| SizeInterior | 1000 - 1199 Sqft |
| Type | Apartment |
Parking
| Underground | |
| Garage |
Land
| Acreage | No |
| LandAmenities | Hospital, Park, Public Transit |
Rooms
| Level | Type | Length | Width | Dimensions |
|---|---|---|---|---|
| Flat | Kitchen | 1 m | 1 m | 1 m x 1 m |
| Flat | Living Room | 1 m | 1 m | 1 m x 1 m |
| Flat | Primary Bedroom | 1 m | 1 m | 1 m x 1 m |
| Flat | Bedroom 2 | 1 m | 1 m | 1 m x 1 m |
| Flat | Bedroom 3 | 1 m | 1 m | 1 m x 1 m |
https://www.realtor.ca/real-estate/29035689/1610-1350-ellesmere-road-toronto-bendale-bendale
Interested?
Contact us for more information
Sabesh Nithiyananthan
Salesperson
1801 Harwood Ave N #5b
Ajax, Ontario L1T 0K8
