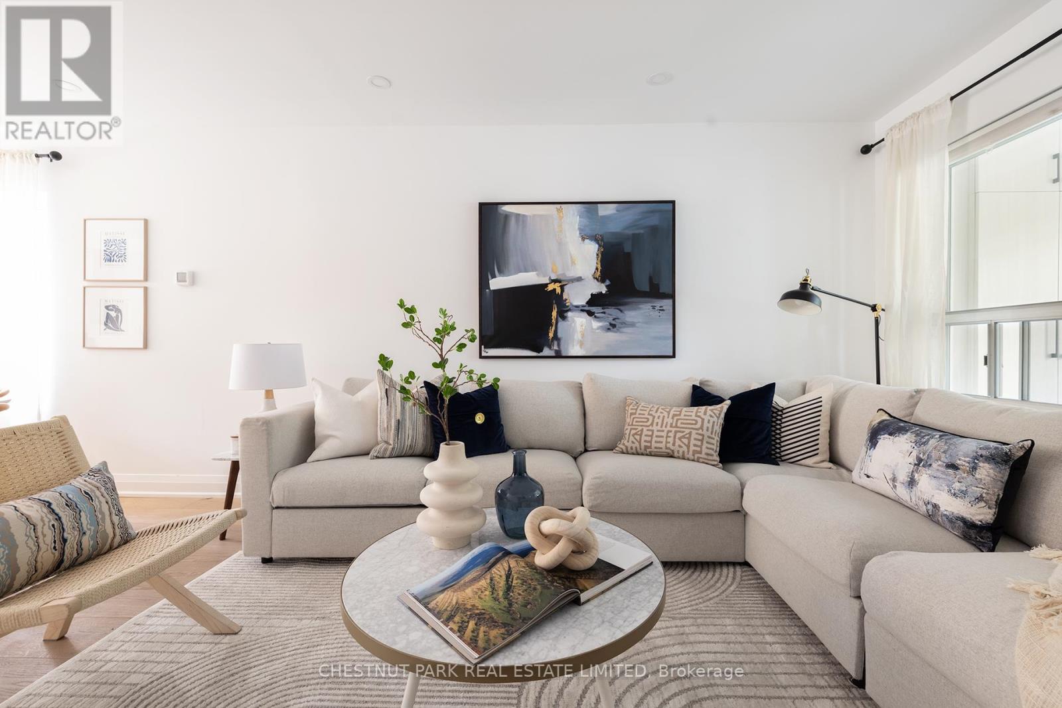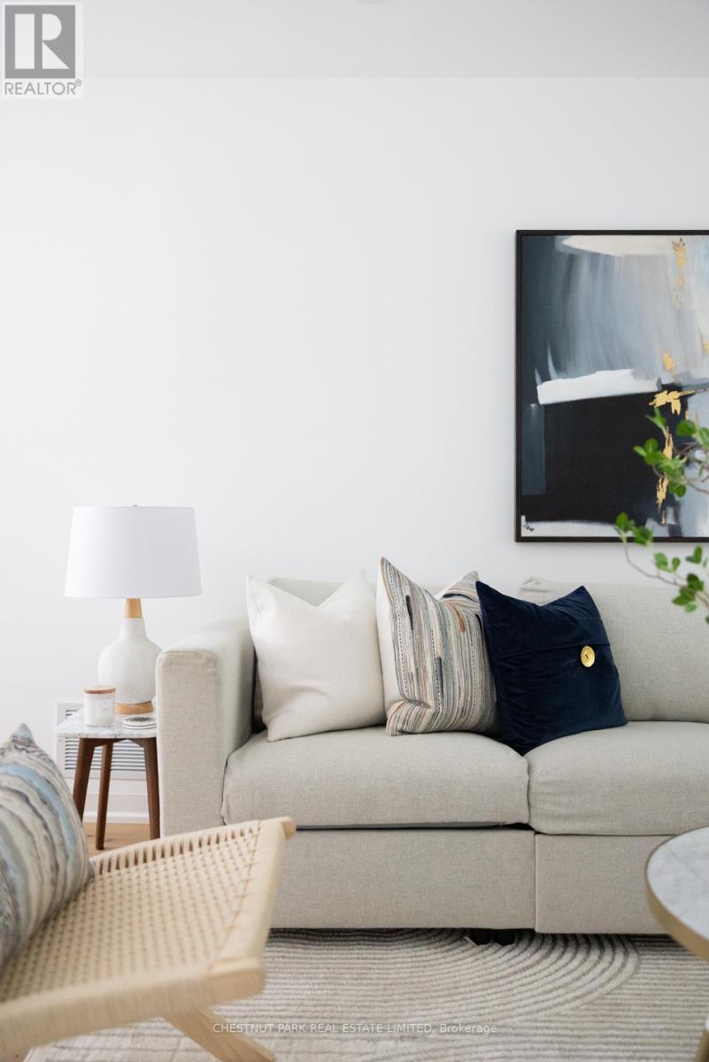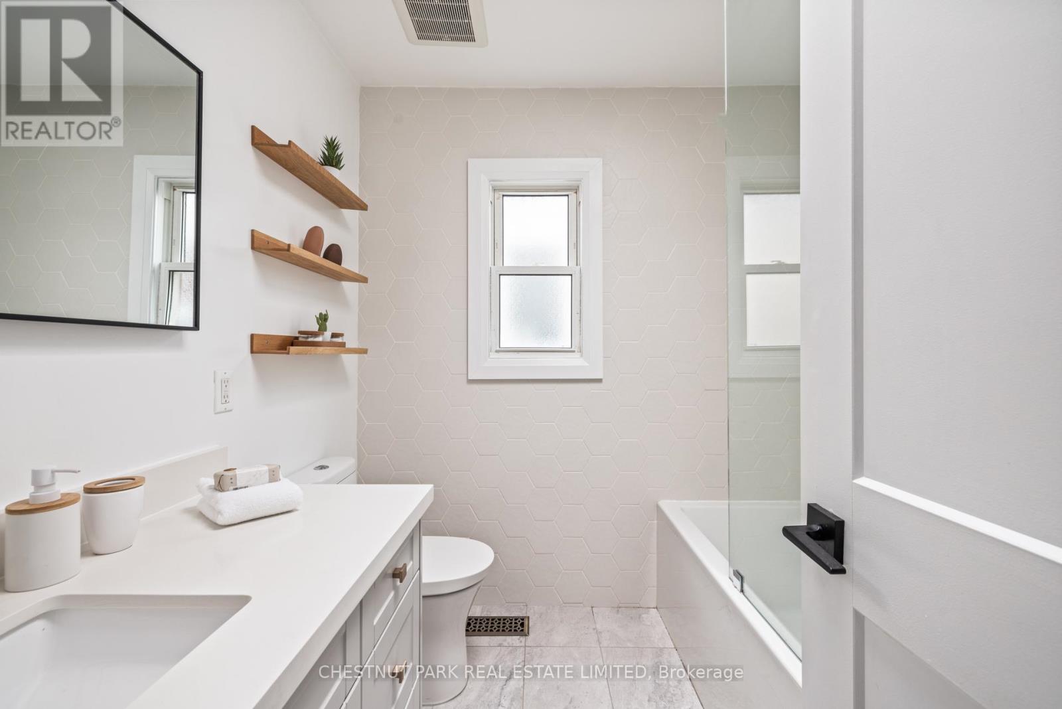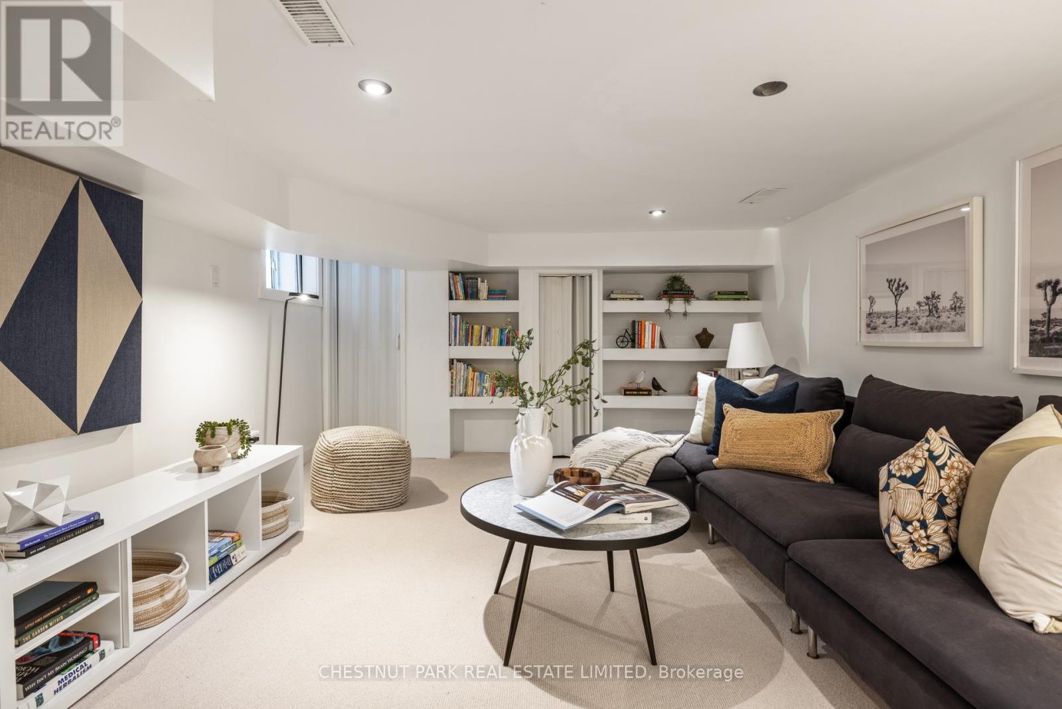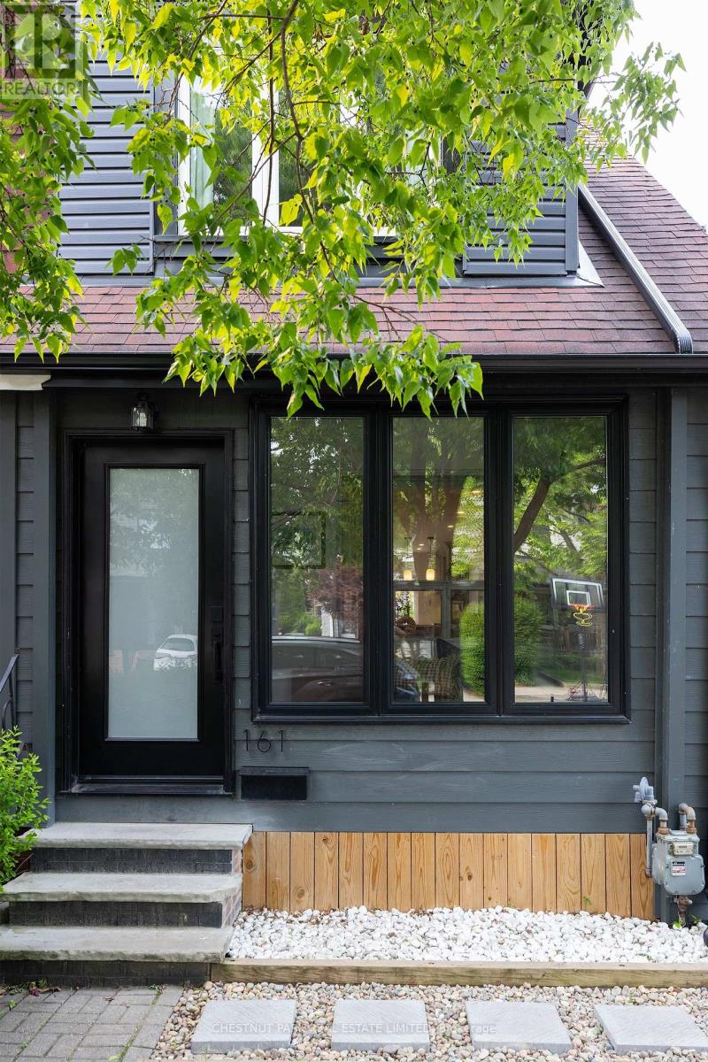161 Queensdale Avenue Toronto, Ontario M4J 1Y5
$999,000
Queensdale's Quintessential Family Home.Wonderfully renovated three-bedroom home. A modern aesthetic that will woo you with its calming vibe. In an effort to create a relaxing home to unwind in, the extensive 2021 renovation created an ideal open concept space. The sun-soaked kitchen flows to the outdoors, a great backyard for family and friend get-togethers. Not only is the kitchen right out of a stylish modernity magazine, so tastefully done that the wide plank European white oak flooring will keep a sense of inspiration at every step. The primary bedroom is spacious with an extra-large closet. The recently enclosed porch (23) makes for a perfect boot room for the family, and a storage space away from the elements. It is possible to have everything all at once. This home is an ideal setting to begin the next chapter of life, creating new memories with family and friends. Surrounded by a great stretch of families and a community that gets behind a great kids' block party. Kids of all ages in each direction. Tie up the trail runners or hop on the bike and pop into Taylor Creek's trails - you will fall in love with Toronto's nature. Many are surprised how simple and fun it is to get to the Beaches and Brickworks. The nature access is fantastic - you may forget that you live in Toronto. This Danforth stretch has all that you could ask from Red Rocket Coffee shop, to The Wren, Wood Owl, The Aviator and the ever-tasty Thai kitchen: Sala. Coxwell Station is just a short walk away. (id:61852)
Open House
This property has open houses!
2:00 pm
Ends at:4:00 pm
2:00 pm
Ends at:4:00 pm
Property Details
| MLS® Number | E12189238 |
| Property Type | Single Family |
| Neigbourhood | East York |
| Community Name | Danforth Village-East York |
| Structure | Porch |
Building
| BathroomTotal | 2 |
| BedroomsAboveGround | 3 |
| BedroomsTotal | 3 |
| Appliances | Dishwasher, Dryer, Hood Fan, Stove, Washer, Window Coverings, Refrigerator |
| BasementDevelopment | Finished |
| BasementType | N/a (finished) |
| ConstructionStyleAttachment | Semi-detached |
| CoolingType | Central Air Conditioning |
| ExteriorFinish | Aluminum Siding, Brick |
| FlooringType | Hardwood, Tile |
| FoundationType | Brick |
| HeatingFuel | Natural Gas |
| HeatingType | Forced Air |
| StoriesTotal | 2 |
| SizeInterior | 1100 - 1500 Sqft |
| Type | House |
| UtilityWater | Municipal Water |
Parking
| No Garage |
Land
| Acreage | No |
| Sewer | Sanitary Sewer |
| SizeDepth | 103 Ft |
| SizeFrontage | 17 Ft ,7 In |
| SizeIrregular | 17.6 X 103 Ft |
| SizeTotalText | 17.6 X 103 Ft |
Rooms
| Level | Type | Length | Width | Dimensions |
|---|---|---|---|---|
| Second Level | Primary Bedroom | 3.2 m | 4.28 m | 3.2 m x 4.28 m |
| Second Level | Bedroom 2 | 3.9 m | 2.67 m | 3.9 m x 2.67 m |
| Second Level | Bedroom 3 | 1.98 m | 3.31 m | 1.98 m x 3.31 m |
| Basement | Family Room | 3.9 m | 8.15 m | 3.9 m x 8.15 m |
| Basement | Laundry Room | 2.43 m | 2.65 m | 2.43 m x 2.65 m |
| Main Level | Living Room | 3.9 m | 3.67 m | 3.9 m x 3.67 m |
| Main Level | Dining Room | 2.97 m | 3.93 m | 2.97 m x 3.93 m |
| Main Level | Kitchen | 3.9 m | 3.3 m | 3.9 m x 3.3 m |
| Main Level | Mud Room | 3.9 m | 1.73 m | 3.9 m x 1.73 m |
Interested?
Contact us for more information
Ryan Roberts
Broker
1300 Yonge St Ground Flr
Toronto, Ontario M4T 1X3
