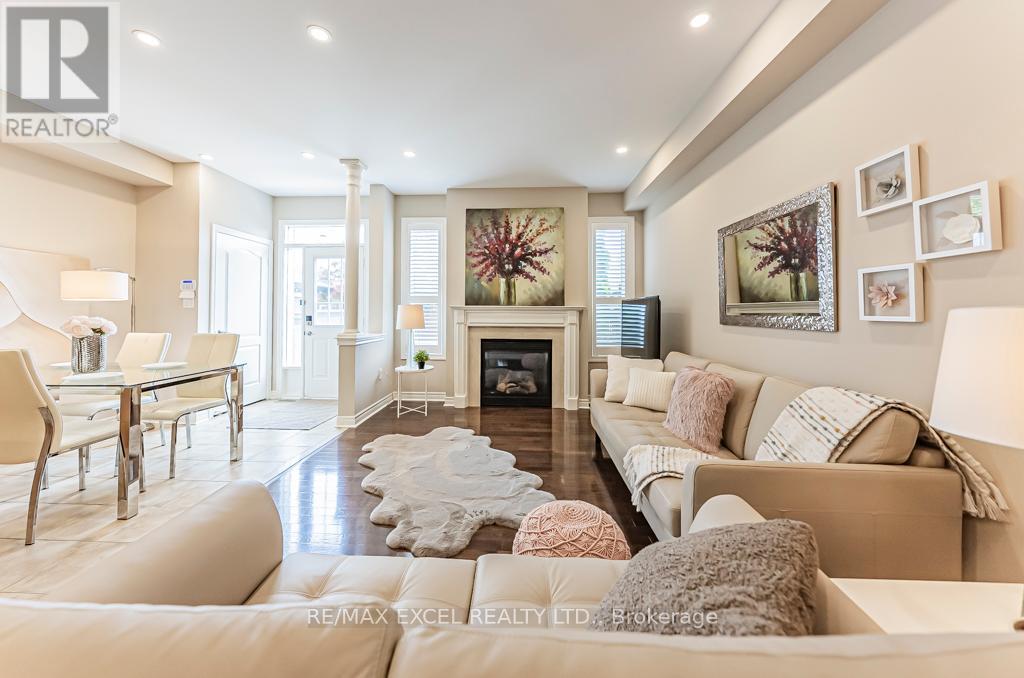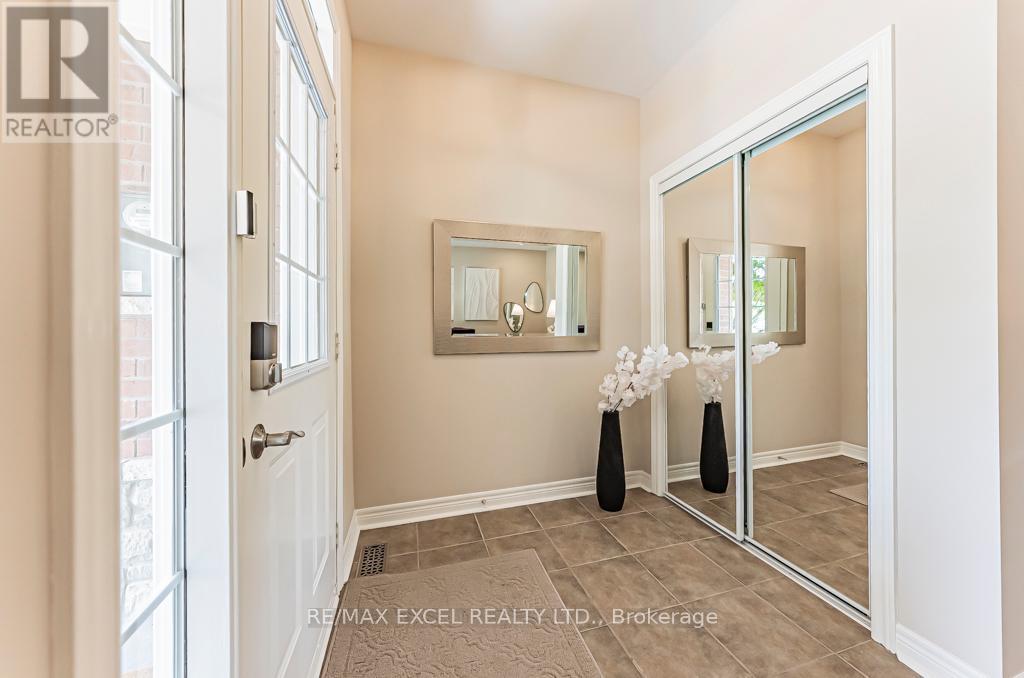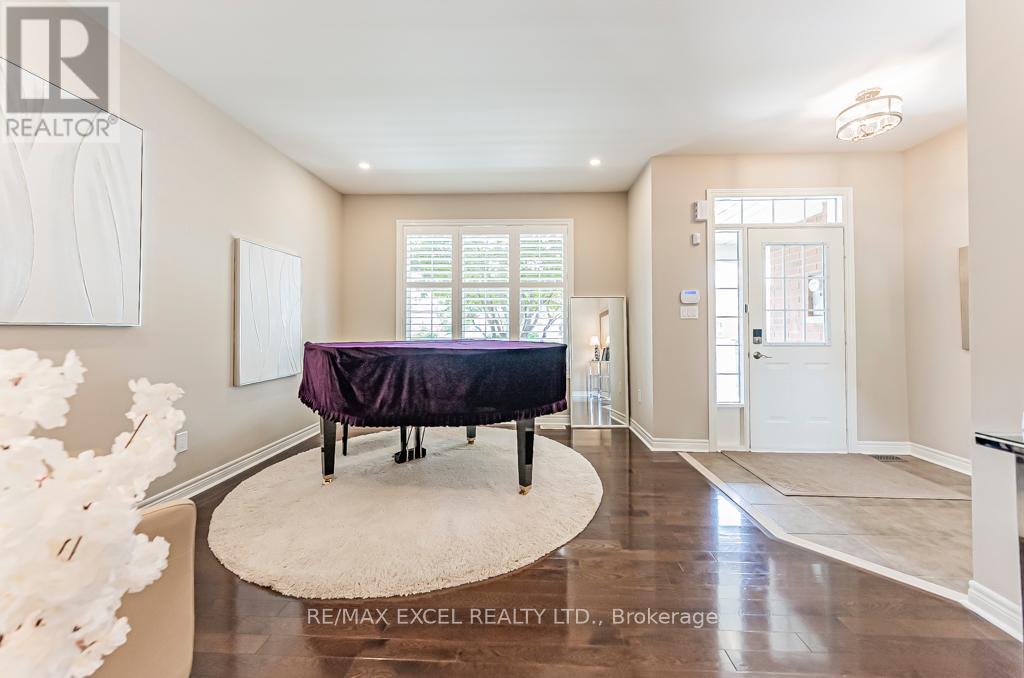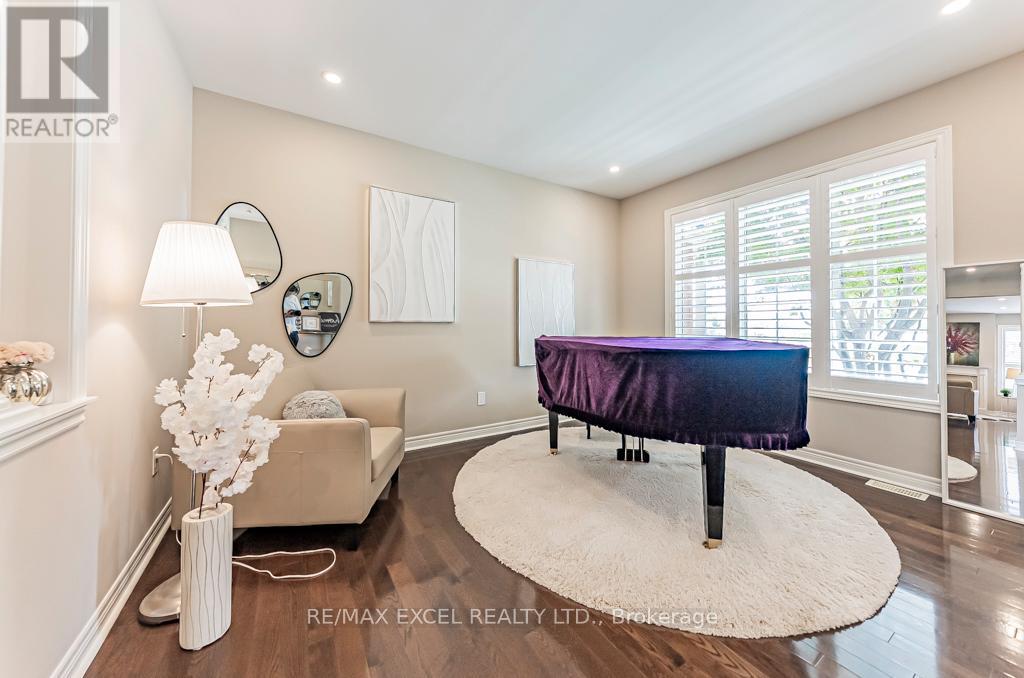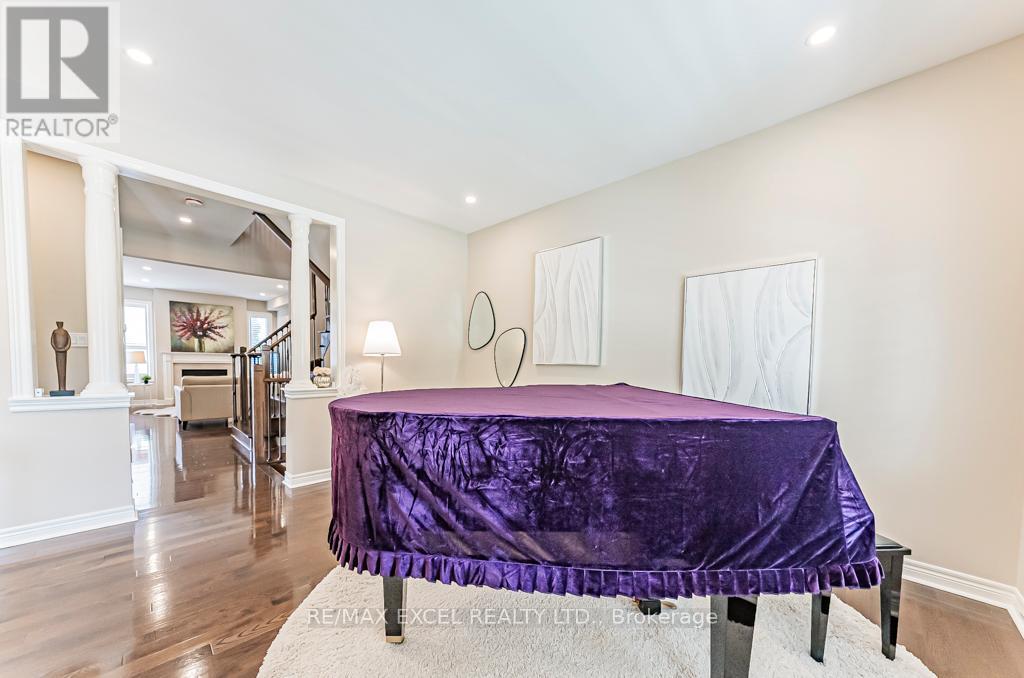161 Hazelton Avenue Markham, Ontario L6C 3H6
$1,288,000
Location! Location! The Affordable Freehold Townhouse Nestled In The peaceful new Prestigious Neighborhoods of Markham. Great rankingSchool Zone, right by Sir Wilfred Laurier Public School! St Mins To 404, shops, groceries, Trails, And Parks and many more! This Luxury CozyHome is like A Hidden Gem Backing In A Quiet neiborhood, surrounded by multi-million homes, this double rear garage townhome features aconcept and super practical Layout, 9' Ceiling T/O, sun-flled living area O/L lovely treed front yard, Large open family rooms walks out to thelow Maintenance Back Yard, there's no waste of space! Master bedroom with 4 pcs en-suite, two other cozy bedrooms comes with largewindows, freshly professionally fnished basement features a open concept bedrooms along with a huge recreation area, which is great forguest staying over or family gathering. Tons of upgrades including: Hardwood foor T/O main and 2nd foor, freshly painted and pot lights T/O,California shutters, crown moulding, knee walls w/columns, new renovated basement, brand new water proofng for entire foundation and MUCH MORE! (id:61852)
Property Details
| MLS® Number | N12292130 |
| Property Type | Single Family |
| Neigbourhood | Cathedraltown |
| Community Name | Victoria Manor-Jennings Gate |
| AmenitiesNearBy | Public Transit |
| Features | Lane, Carpet Free |
| ParkingSpaceTotal | 2 |
Building
| BathroomTotal | 4 |
| BedroomsAboveGround | 3 |
| BedroomsBelowGround | 1 |
| BedroomsTotal | 4 |
| Amenities | Fireplace(s) |
| Appliances | Garage Door Opener Remote(s), Dishwasher, Dryer, Hood Fan, Stove, Washer, Window Coverings, Refrigerator |
| BasementDevelopment | Finished |
| BasementType | Full (finished) |
| ConstructionStyleAttachment | Attached |
| CoolingType | Central Air Conditioning |
| ExteriorFinish | Brick, Stone |
| FireplacePresent | Yes |
| FireplaceTotal | 1 |
| FlooringType | Ceramic, Hardwood, Laminate |
| FoundationType | Poured Concrete |
| HalfBathTotal | 1 |
| HeatingFuel | Natural Gas |
| HeatingType | Forced Air |
| StoriesTotal | 2 |
| SizeInterior | 1500 - 2000 Sqft |
| Type | Row / Townhouse |
| UtilityWater | Municipal Water |
Parking
| Detached Garage | |
| Garage |
Land
| Acreage | No |
| FenceType | Fenced Yard |
| LandAmenities | Public Transit |
| Sewer | Sanitary Sewer |
| SizeDepth | 104 Ft ,1 In |
| SizeFrontage | 19 Ft ,8 In |
| SizeIrregular | 19.7 X 104.1 Ft |
| SizeTotalText | 19.7 X 104.1 Ft |
Rooms
| Level | Type | Length | Width | Dimensions |
|---|---|---|---|---|
| Second Level | Primary Bedroom | 5.46 m | 3.37 m | 5.46 m x 3.37 m |
| Second Level | Bedroom 2 | 3.56 m | 2.95 m | 3.56 m x 2.95 m |
| Second Level | Bedroom 3 | 3.68 m | 2.63 m | 3.68 m x 2.63 m |
| Basement | Laundry Room | 3.16 m | 2.14 m | 3.16 m x 2.14 m |
| Basement | Recreational, Games Room | 5.72 m | 5.49 m | 5.72 m x 5.49 m |
| Basement | Exercise Room | 4.01 m | 3.27 m | 4.01 m x 3.27 m |
| Ground Level | Foyer | Measurements not available | ||
| Ground Level | Living Room | 4.21 m | 4.1 m | 4.21 m x 4.1 m |
| Ground Level | Dining Room | 2.74 m | 2.18 m | 2.74 m x 2.18 m |
| Ground Level | Kitchen | 3.87 m | 2.74 m | 3.87 m x 2.74 m |
| Ground Level | Family Room | 5.46 m | 3.26 m | 5.46 m x 3.26 m |
Interested?
Contact us for more information
Monica Mac
Broker
120 West Beaver Creek Rd #23
Richmond Hill, Ontario L4B 1L2
