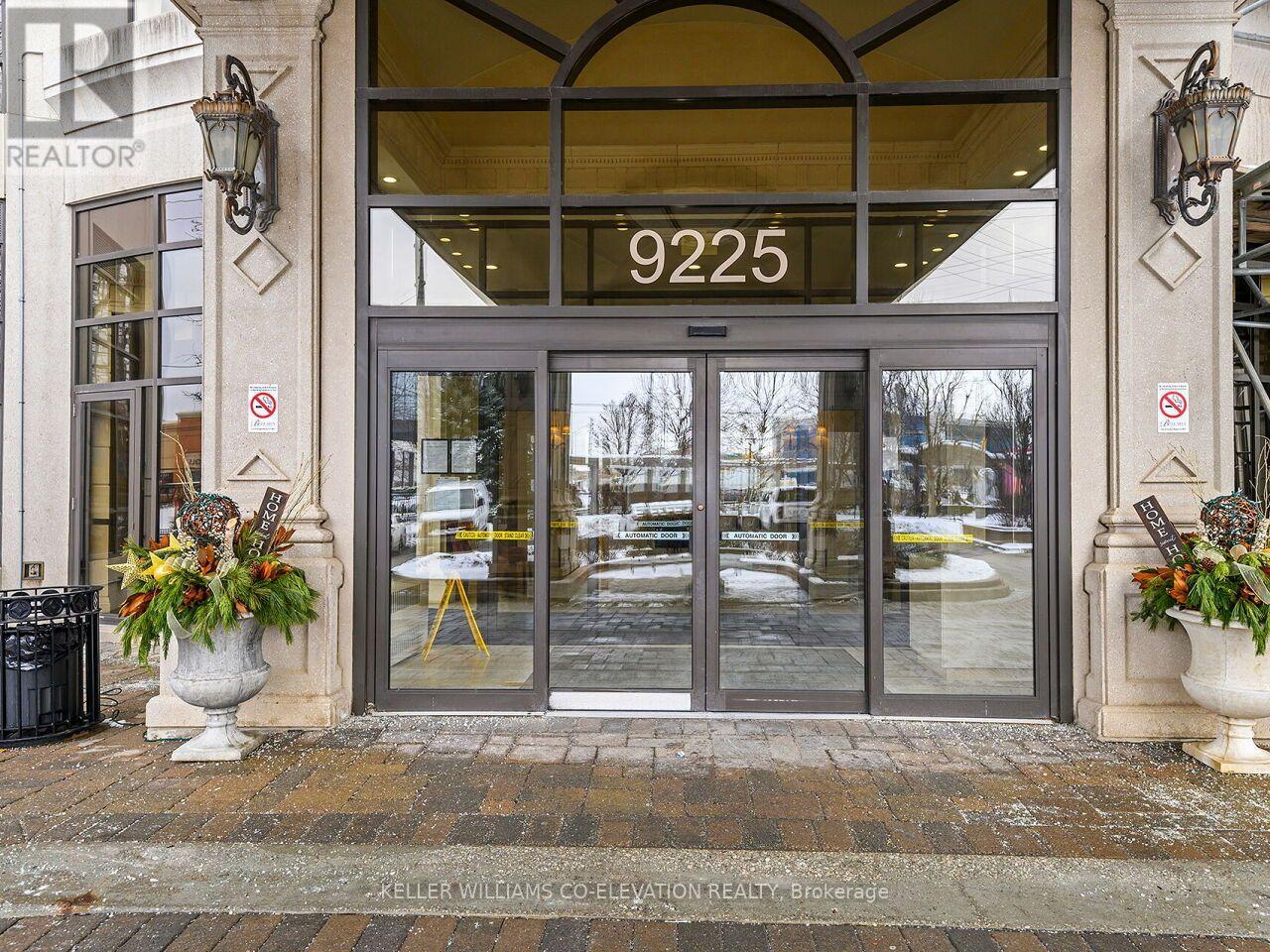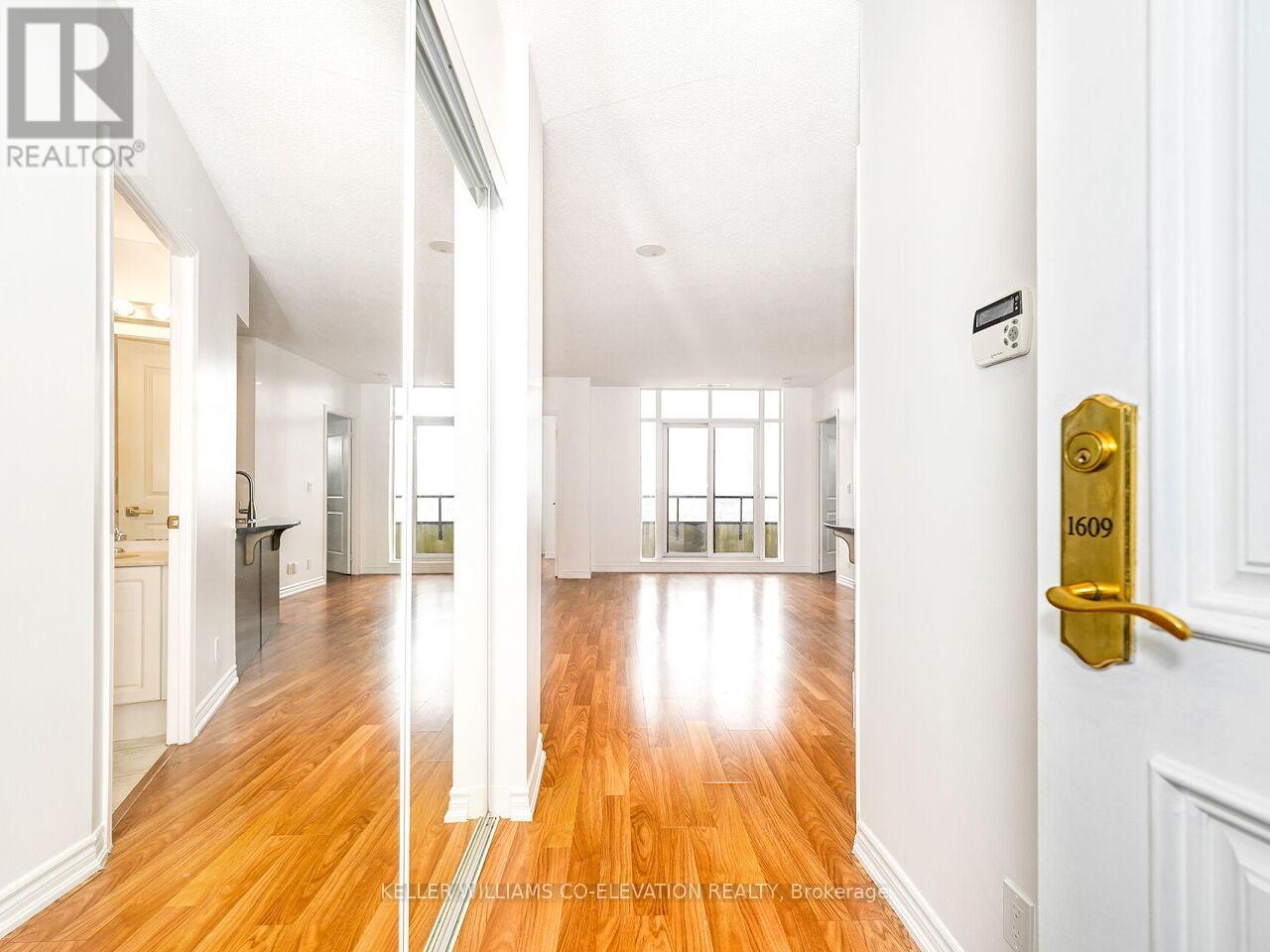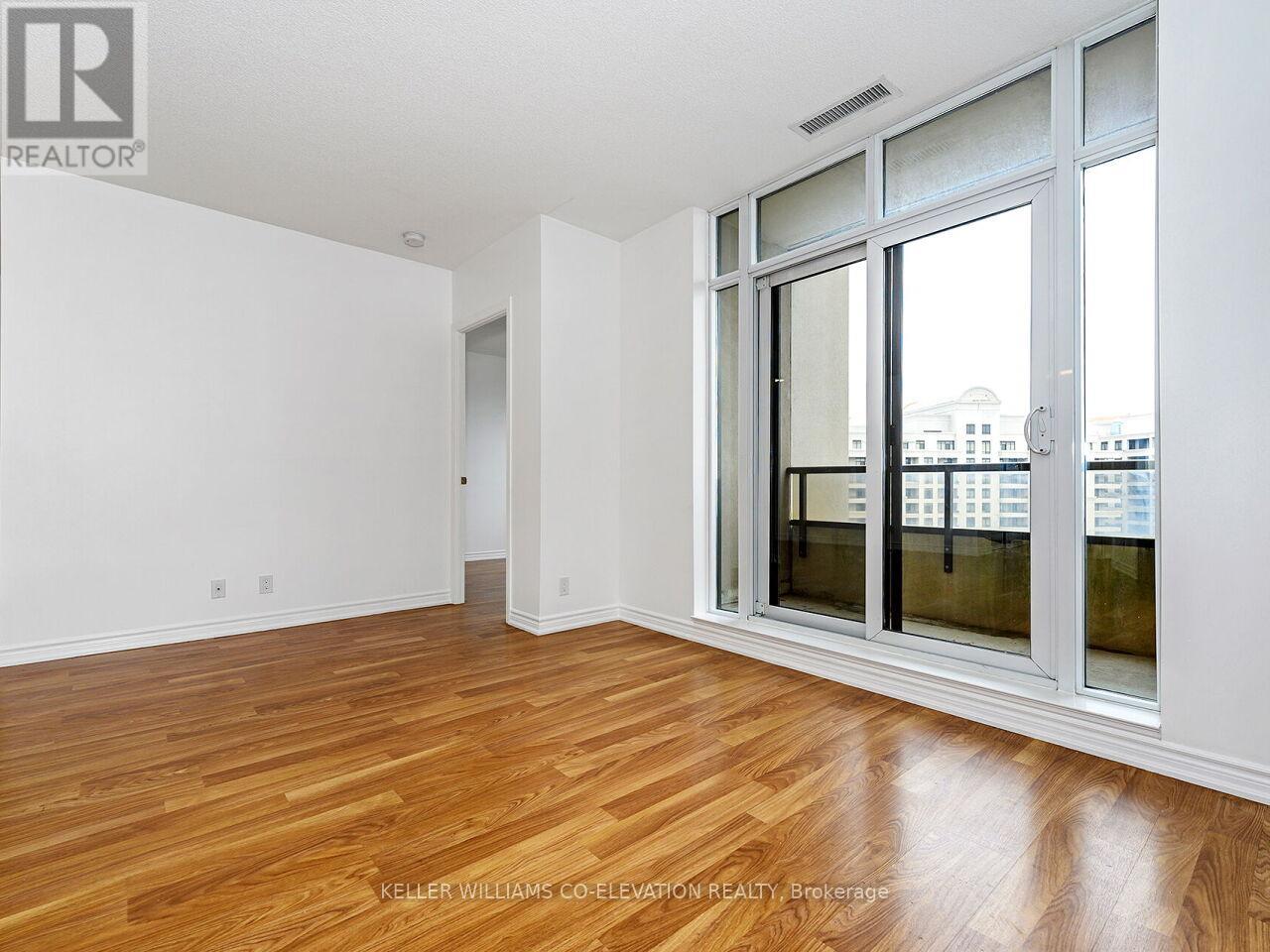1609 - 9225 Jane Street Vaughan, Ontario L6A 0J7
$2,900 Monthly
Spacious 2-Bedroom+Den Unit In The Luxurious Bellaria Condos with over 9 Feet ceilings with unobstructed ravine views. Laminate Flooring, granite countertops in the kitchen with an un-interrupted extended breakfast bar which is great for entertaining. Stainless Steel Appliances, with 2 Full Washrooms. This unit has an abundance of natural light with a Walk-Out From Living/Dining To Open Private Balcony with a panoramic view. Large bedrooms with and Ensuite Laundry Room With a Sink & plenty of Storage. 1 Parking Spot Included. Steps To Vaughan Mills Mall, Cafes, Public Transit, Restaurants & Nature Trails, Minutes to HWY 400 and 407. Live in a gated community with an abundance of conveniences and amenities. ***Listing contains 3 virtually staged photos (id:61852)
Property Details
| MLS® Number | N12203705 |
| Property Type | Single Family |
| Community Name | Maple |
| CommunityFeatures | Pet Restrictions |
| Features | Balcony, Carpet Free |
| ParkingSpaceTotal | 1 |
Building
| BathroomTotal | 2 |
| BedroomsAboveGround | 2 |
| BedroomsBelowGround | 1 |
| BedroomsTotal | 3 |
| Amenities | Exercise Centre, Visitor Parking, Party Room, Security/concierge |
| Appliances | Dishwasher, Dryer, Hood Fan, Microwave, Stove, Washer, Window Coverings, Refrigerator |
| CoolingType | Central Air Conditioning |
| ExteriorFinish | Concrete |
| FlooringType | Laminate |
| HeatingFuel | Natural Gas |
| HeatingType | Forced Air |
| SizeInterior | 900 - 999 Sqft |
| Type | Apartment |
Parking
| Underground | |
| Garage |
Land
| Acreage | No |
| LandscapeFeatures | Landscaped |
Rooms
| Level | Type | Length | Width | Dimensions |
|---|---|---|---|---|
| Flat | Kitchen | 2.74 m | 2.43 m | 2.74 m x 2.43 m |
| Flat | Dining Room | 5.73 m | 4.41 m | 5.73 m x 4.41 m |
| Flat | Living Room | 5.73 m | 4.41 m | 5.73 m x 4.41 m |
| Flat | Primary Bedroom | 3.52 m | 3.35 m | 3.52 m x 3.35 m |
| Flat | Bedroom 2 | 3.52 m | 2.74 m | 3.52 m x 2.74 m |
| Flat | Den | 2.74 m | 2.43 m | 2.74 m x 2.43 m |
https://www.realtor.ca/real-estate/28432197/1609-9225-jane-street-vaughan-maple-maple
Interested?
Contact us for more information
Nadia Violo
Salesperson
2100 Bloor St W #7b
Toronto, Ontario M6S 1M7



























