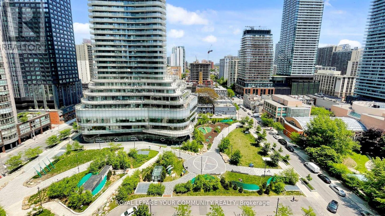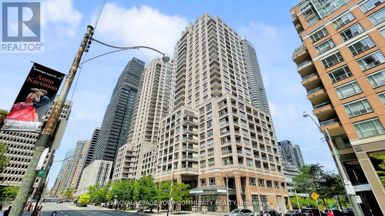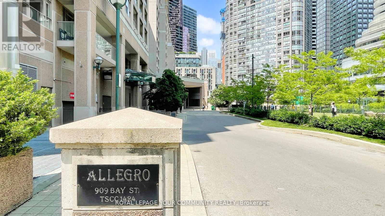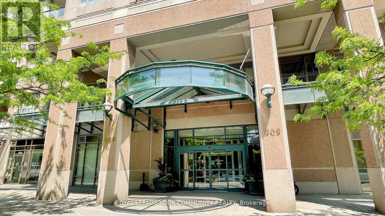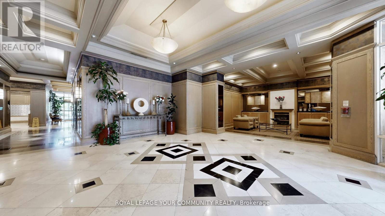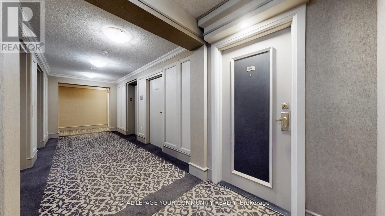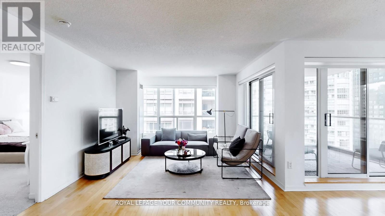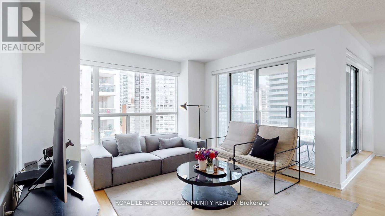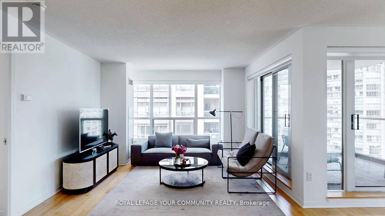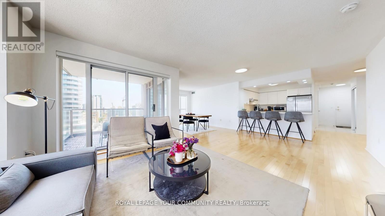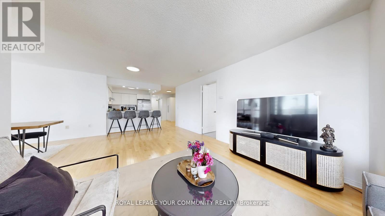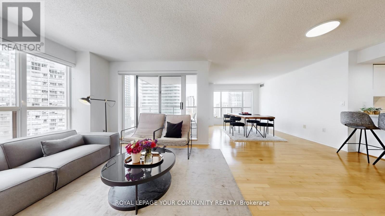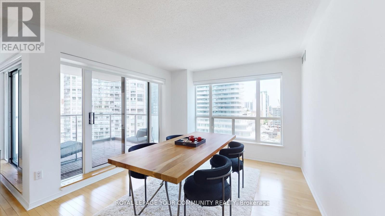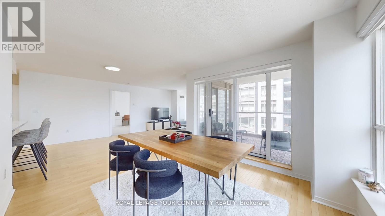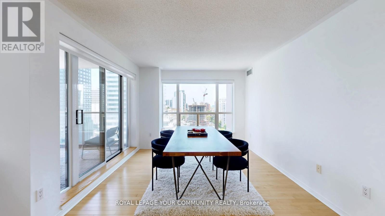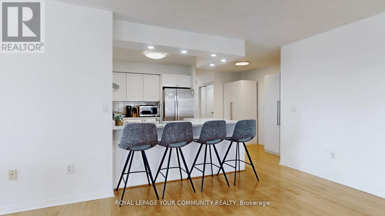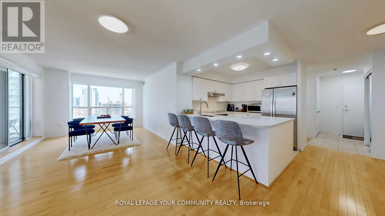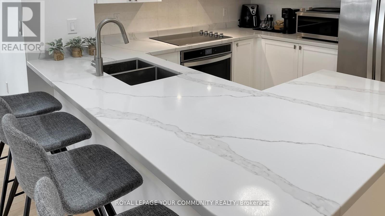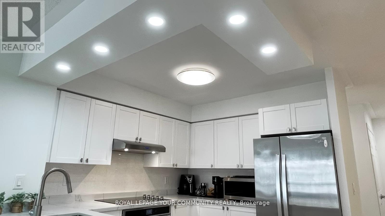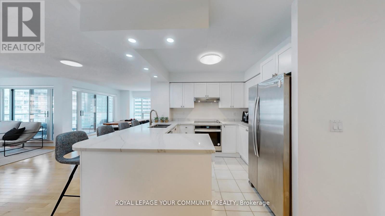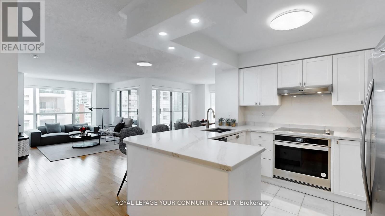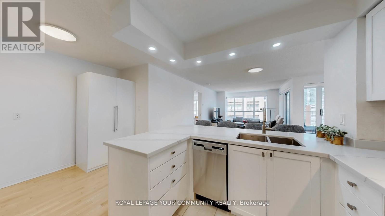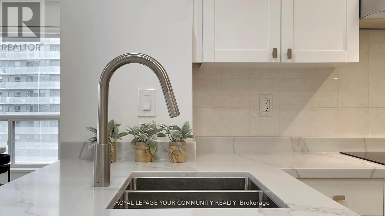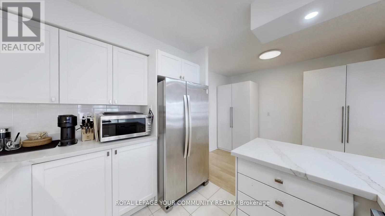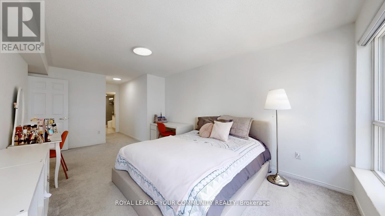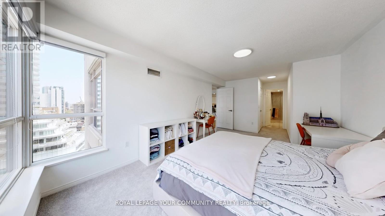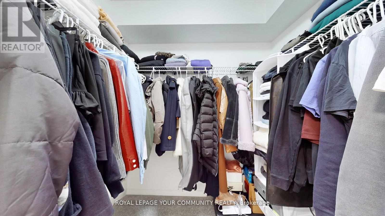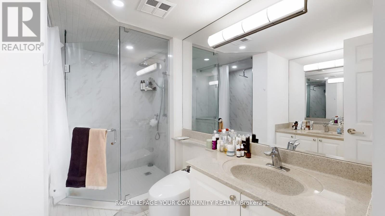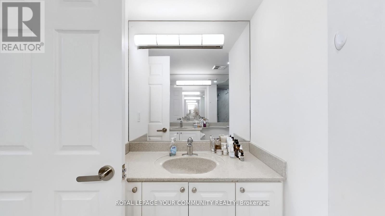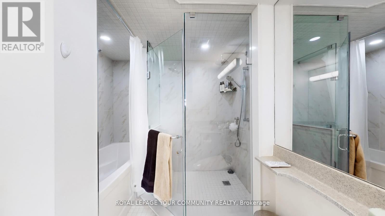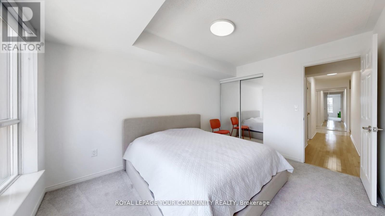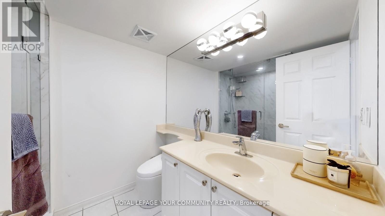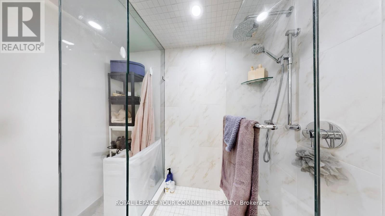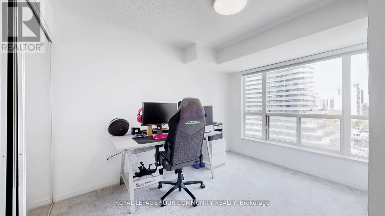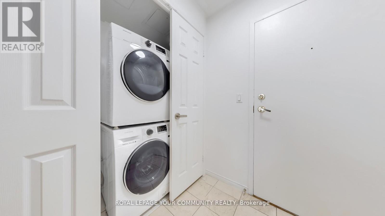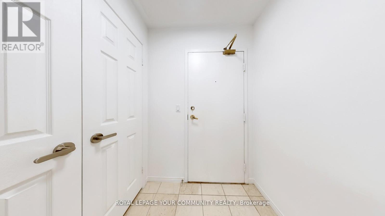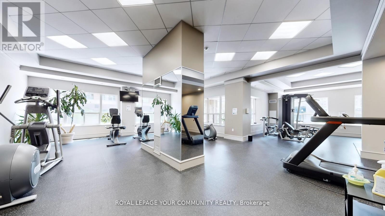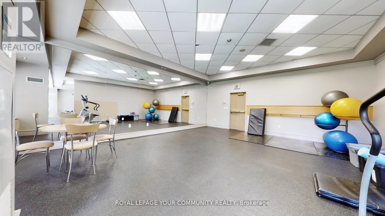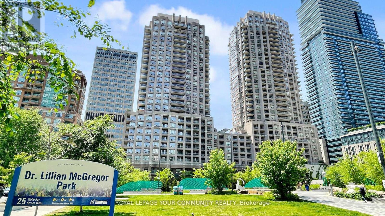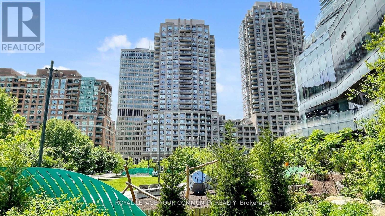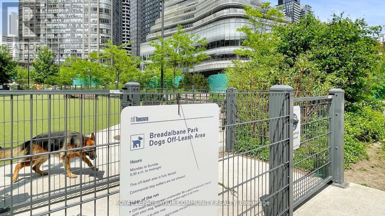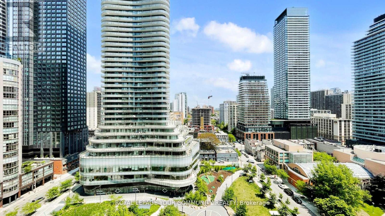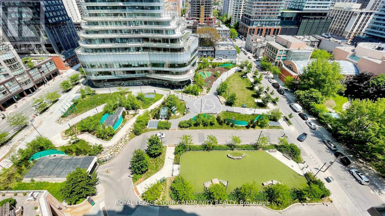1609 - 909 Bay Street Toronto, Ontario M5S 3G2
$1,399,000Maintenance, Heat, Common Area Maintenance, Electricity, Insurance, Water, Parking
$1,339.63 Monthly
Maintenance, Heat, Common Area Maintenance, Electricity, Insurance, Water, Parking
$1,339.63 MonthlyFor downtown lovers who seek a home-sized condo! *** 1480 sq ft *** Fully renovated 3 bedroom, 2 bathroom corner unit in a prestigious Bay Street building. High floor with windows all around, overlooking a park, with never obstructed view. Kitchen, bathrooms, appliances, floors, paint -all redone in 2022 by present owners. Modern white kitchen with a huge quartz countertop, cooktop and B/I oven. L-shape living and dining area, both with access to a corner balcony. All 3 spacious bedrooms. Primary bedroom has a walk-in closet and 5pc ensuite with both glass shower and soaker tub. City views from every room. See floor plans for fantastic layout. City living at its best: short walk to Wellesley Subway, Yorkville shopping, Universities, and tons of restaurants and cafes. (id:61852)
Property Details
| MLS® Number | C12358729 |
| Property Type | Single Family |
| Neigbourhood | University—Rosedale |
| Community Name | Bay Street Corridor |
| AmenitiesNearBy | Park, Public Transit |
| CommunityFeatures | Pets Allowed With Restrictions |
| Features | Balcony |
| ParkingSpaceTotal | 1 |
| ViewType | View |
Building
| BathroomTotal | 2 |
| BedroomsAboveGround | 3 |
| BedroomsTotal | 3 |
| Age | 16 To 30 Years |
| Amenities | Security/concierge, Exercise Centre, Party Room, Storage - Locker |
| Appliances | Cooktop, Dishwasher, Dryer, Furniture, Oven, Washer, Window Coverings, Refrigerator |
| BasementType | None |
| CoolingType | Central Air Conditioning |
| ExteriorFinish | Concrete |
| FireProtection | Security Guard |
| FlooringType | Hardwood, Ceramic |
| HeatingFuel | Natural Gas |
| HeatingType | Forced Air |
| SizeInterior | 1400 - 1599 Sqft |
| Type | Apartment |
Parking
| Underground | |
| Garage |
Land
| Acreage | No |
| LandAmenities | Park, Public Transit |
Rooms
| Level | Type | Length | Width | Dimensions |
|---|---|---|---|---|
| Flat | Living Room | 6.6 m | 3.71 m | 6.6 m x 3.71 m |
| Flat | Dining Room | 3.35 m | 3.12 m | 3.35 m x 3.12 m |
| Flat | Kitchen | 4.72 m | 3.02 m | 4.72 m x 3.02 m |
| Flat | Eating Area | 4.72 m | 3.02 m | 4.72 m x 3.02 m |
| Flat | Primary Bedroom | 7.54 m | 3.4 m | 7.54 m x 3.4 m |
| Flat | Bedroom 2 | 3.61 m | 3.25 m | 3.61 m x 3.25 m |
| Flat | Bedroom 3 | 3.99 m | 2.9 m | 3.99 m x 2.9 m |
Interested?
Contact us for more information
Julia Vladimirsky
Broker
8854 Yonge Street
Richmond Hill, Ontario L4C 0T4
Val Vladimirsky
Salesperson
8854 Yonge Street
Richmond Hill, Ontario L4C 0T4
