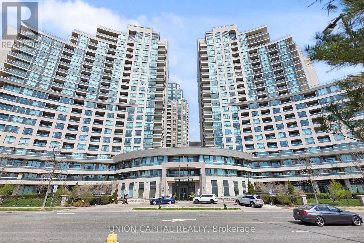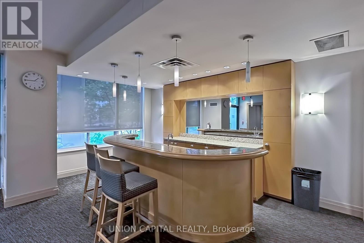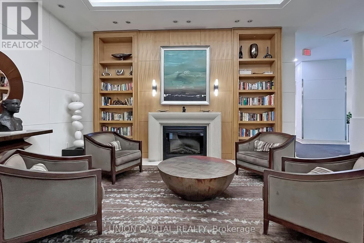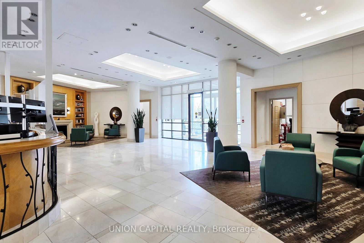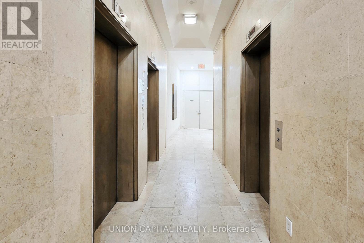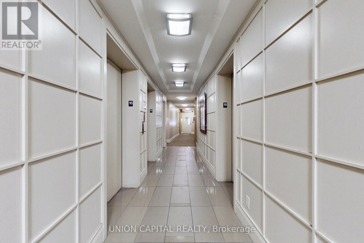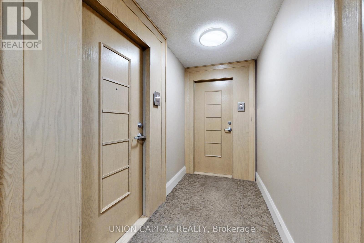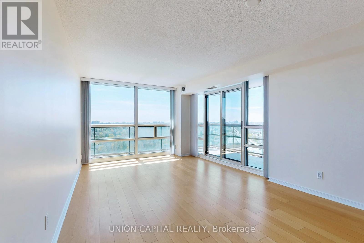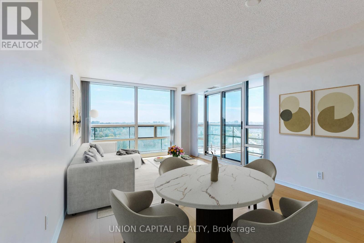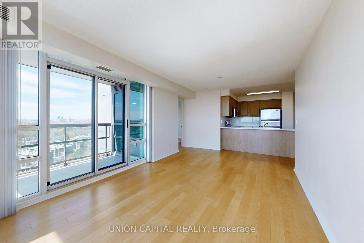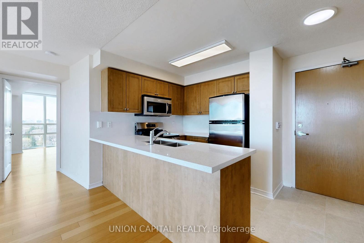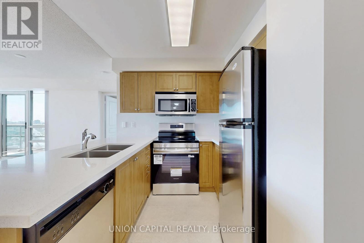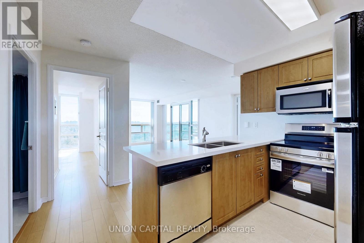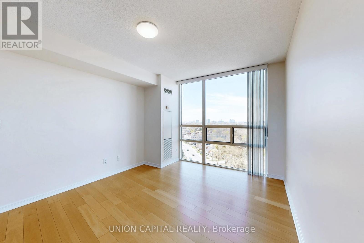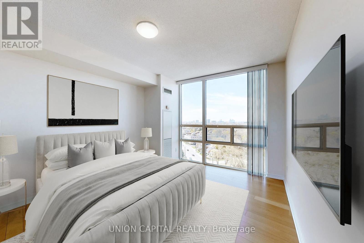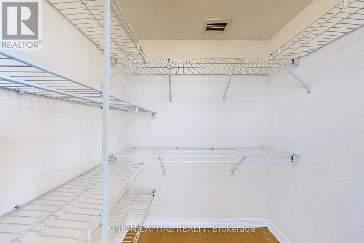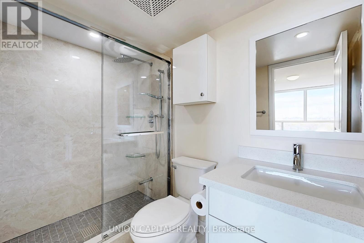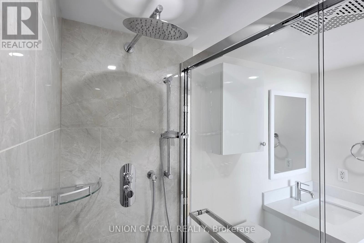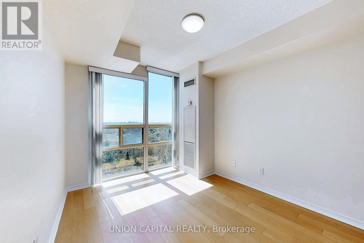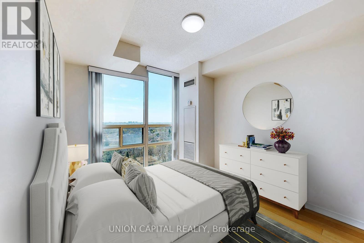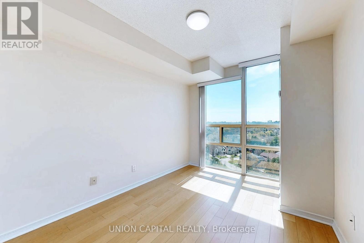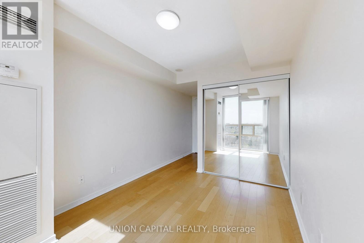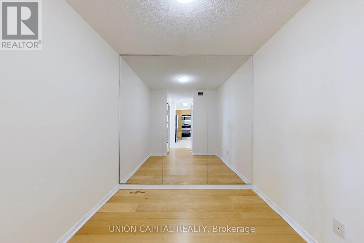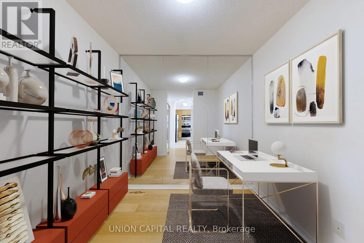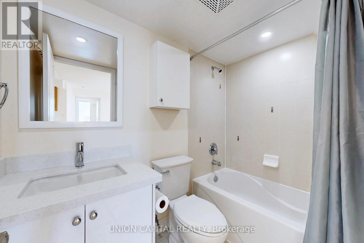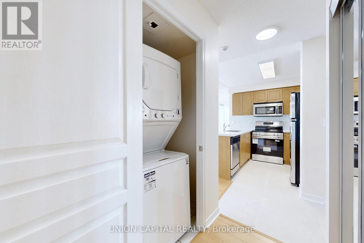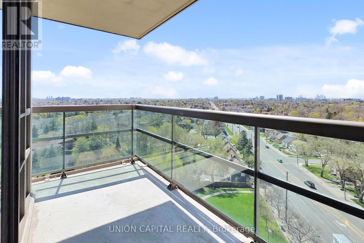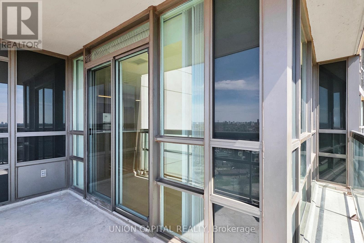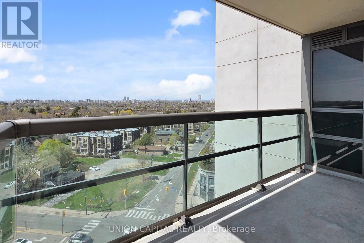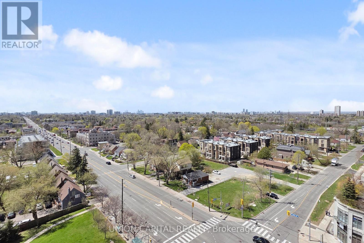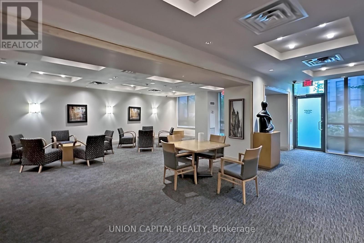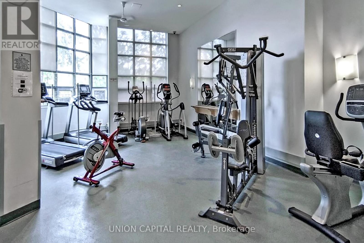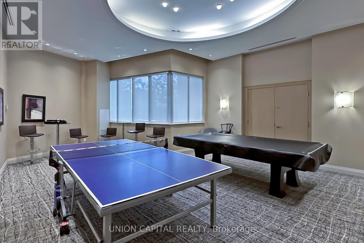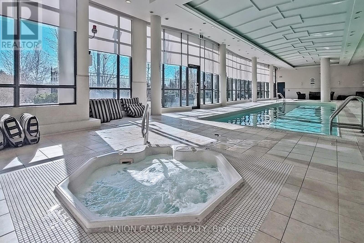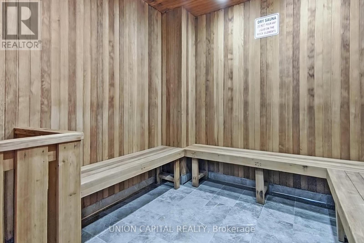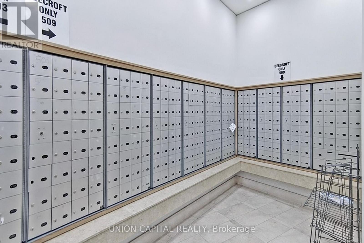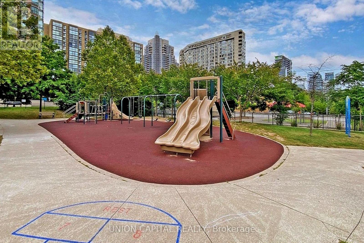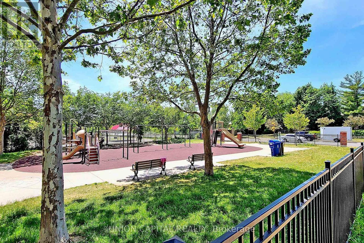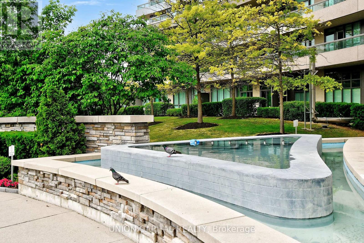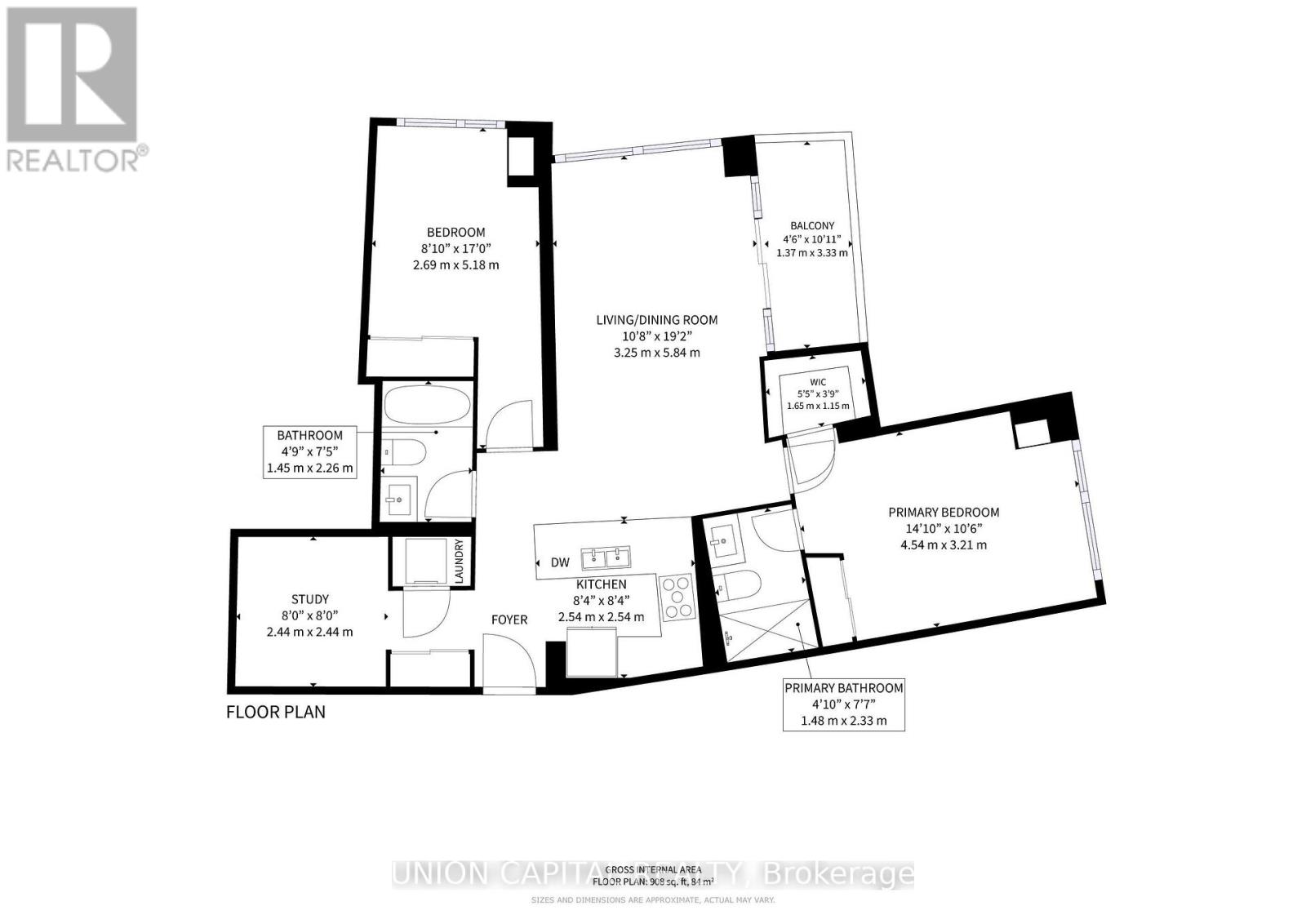1609 - 509 Beecroft Road Toronto, Ontario M2N 0A3
$732,699Maintenance, Heat, Electricity, Water, Common Area Maintenance, Insurance, Parking
$1,044.35 Monthly
Maintenance, Heat, Electricity, Water, Common Area Maintenance, Insurance, Parking
$1,044.35 MonthlyLocation! Location! Location! A Rare Find Large 2 Bedroom+ Den Corner Unit W/ Large Window and Sun - Filled Rooms In A Luxury Condo! Unobstructed Views in Every Room W/ Floor to Ceiling Windows.CN Tower View! With Indoor Pool, Gym $$$ upgrade Throughout The Unit With Engineered Hardwood Flooring, Upgraded Quartz Counter Top For Kitchen And Two Bathrooms, Master Bedroom Ensuite Washroom Newly Reno, Everything New. Main Washroom Has New Sink, Toilet, Flooring With Potlights. Brand New Stove. Brand New Washer& Dryer. Fresh Paint All Over. Beautiful Layout W/ No Waste Space. Large Living Rm And Bedrooms, Parking Next To The Entrance, PRIME LOCATION Close To Everything! Pet Are Allowed. 2 Min Walk To Finch Subway,5 Min Drive to 401,2 Min Walk to Yonge St W/ Shops, Restaurants, Park. You Don't Want To Miss This Unit! It Is a Must See Unit! (id:61852)
Property Details
| MLS® Number | C12440075 |
| Property Type | Single Family |
| Neigbourhood | Lansing-Westgate |
| Community Name | Willowdale West |
| AmenitiesNearBy | Park, Public Transit, Schools |
| CommunityFeatures | Pets Allowed With Restrictions, Community Centre, School Bus |
| Features | Balcony |
| ParkingSpaceTotal | 1 |
| PoolType | Indoor Pool |
| ViewType | City View |
Building
| BathroomTotal | 2 |
| BedroomsAboveGround | 2 |
| BedroomsBelowGround | 1 |
| BedroomsTotal | 3 |
| Amenities | Recreation Centre, Exercise Centre, Party Room, Sauna, Storage - Locker, Security/concierge |
| Appliances | Dishwasher, Dryer, Range, Stove, Washer, Refrigerator |
| BasementType | None |
| CoolingType | Central Air Conditioning |
| ExteriorFinish | Concrete |
| FireProtection | Alarm System, Smoke Detectors |
| FlooringType | Hardwood |
| HeatingFuel | Natural Gas |
| HeatingType | Forced Air |
| SizeInterior | 900 - 999 Sqft |
| Type | Apartment |
Parking
| Underground | |
| Garage |
Land
| Acreage | No |
| LandAmenities | Park, Public Transit, Schools |
Rooms
| Level | Type | Length | Width | Dimensions |
|---|---|---|---|---|
| Main Level | Bedroom 2 | 3.35 m | 2.68 m | 3.35 m x 2.68 m |
| Main Level | Bedroom | 4.41 m | 3.07 m | 4.41 m x 3.07 m |
| Main Level | Dining Room | 6.06 m | 3.2 m | 6.06 m x 3.2 m |
| Main Level | Den | 2.43 m | 2.43 m | 2.43 m x 2.43 m |
| Main Level | Living Room | 6.06 m | 3.2 m | 6.06 m x 3.2 m |
| Main Level | Kitchen | 2.43 m | 2.52 m | 2.43 m x 2.52 m |
Interested?
Contact us for more information
Janaky Raadhika Rajalingam
Salesperson
245 West Beaver Creek Rd #9b
Richmond Hill, Ontario L4B 1L1
