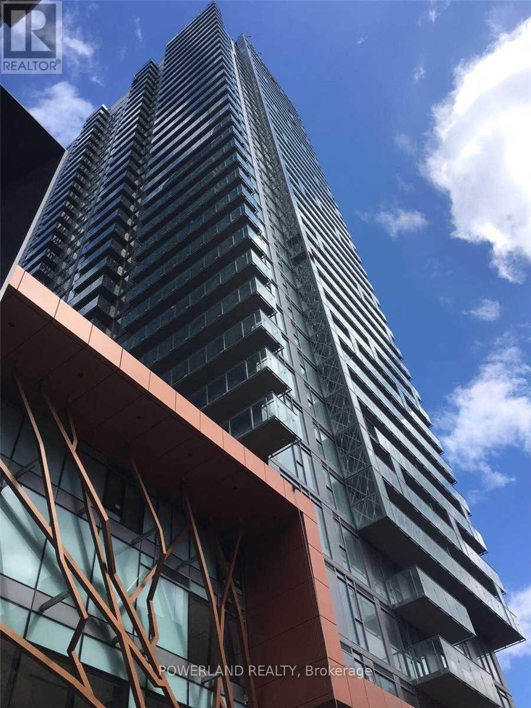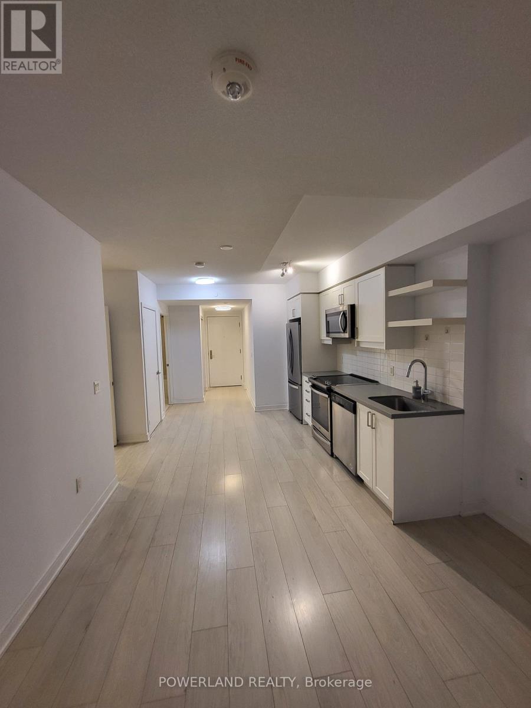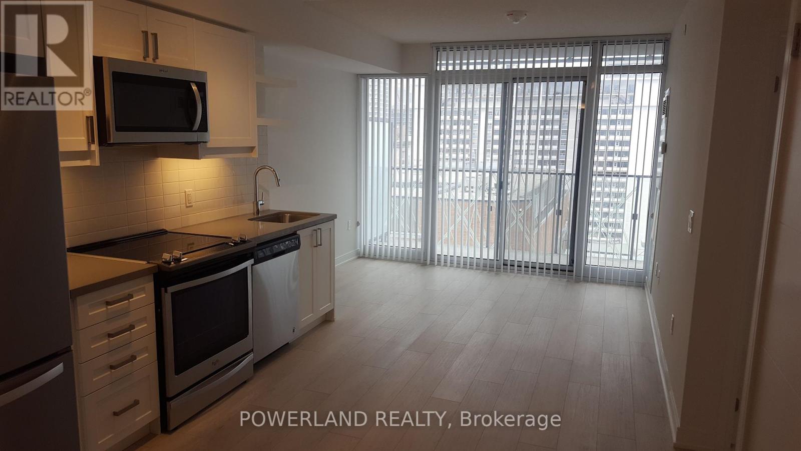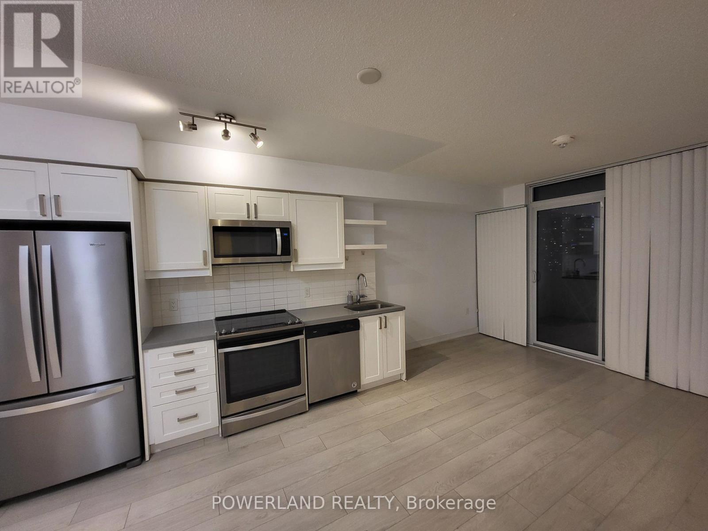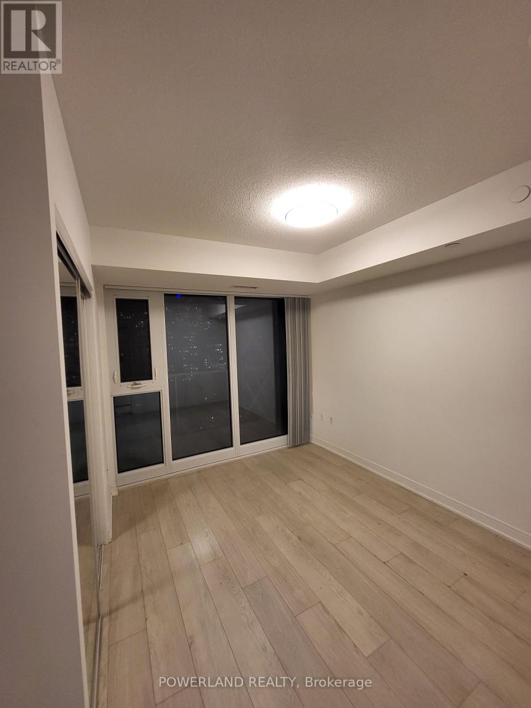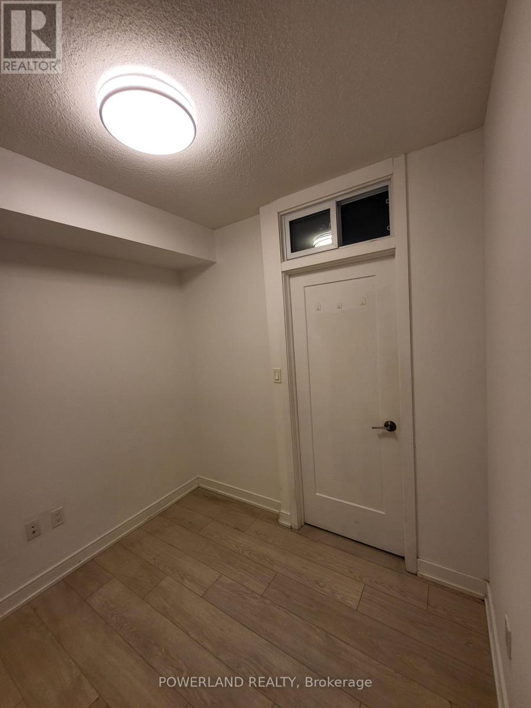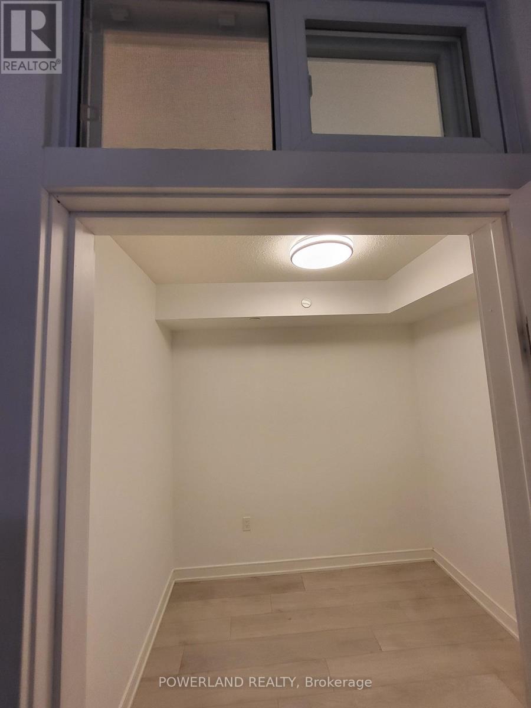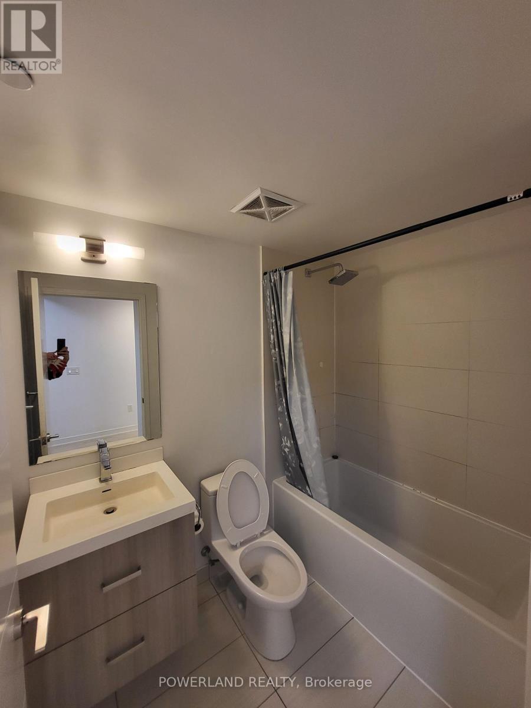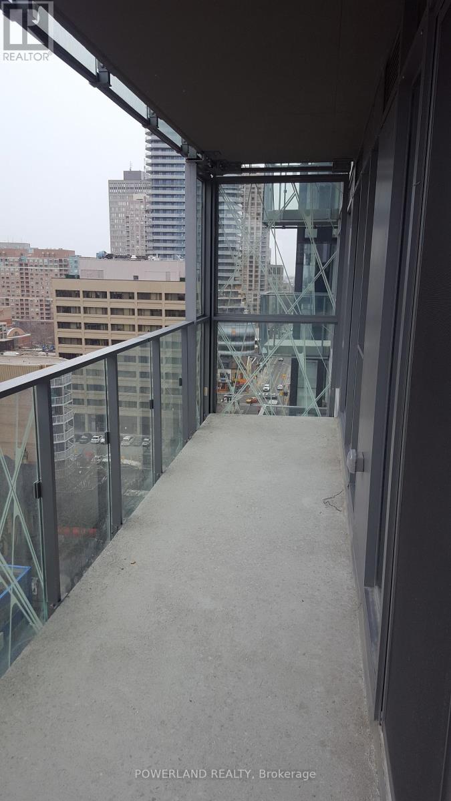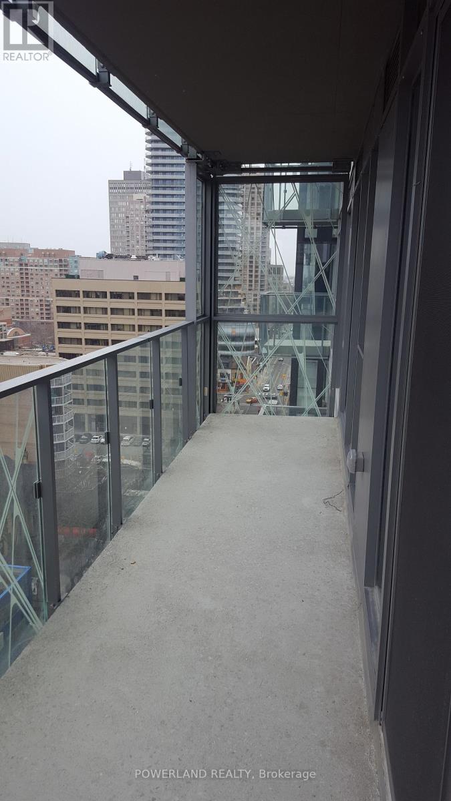1609 - 50 Wellesley Street E Toronto, Ontario M4Y 1G2
2 Bedroom
1 Bathroom
500 - 599 sqft
Indoor Pool
Central Air Conditioning
Forced Air
$2,450 Monthly
Bright And Spacious Luxury 2 Bedrooms In The Heart Of Downtown! **Den Enclosed With Door/Window As 2nd Bedroom**. New Painted. Designer Kitchen With S/S Appliances, Granite Counters, Floor To Ceiling Windows, South Facing With Panoramic Downtown City Views. Super Convenient Location! Subway Downstairs. Steps To Everything! Energy Abound! (id:61852)
Property Details
| MLS® Number | C12430896 |
| Property Type | Single Family |
| Neigbourhood | Toronto Centre |
| Community Name | Church-Yonge Corridor |
| AmenitiesNearBy | Hospital, Park |
| CommunityFeatures | Pets Allowed With Restrictions |
| Features | Balcony, Carpet Free |
| PoolType | Indoor Pool |
Building
| BathroomTotal | 1 |
| BedroomsAboveGround | 1 |
| BedroomsBelowGround | 1 |
| BedroomsTotal | 2 |
| Age | 0 To 5 Years |
| Amenities | Security/concierge, Exercise Centre, Recreation Centre, Party Room |
| Appliances | Dishwasher, Dryer, Microwave, Stove, Washer, Refrigerator |
| BasementType | None |
| CoolingType | Central Air Conditioning |
| ExteriorFinish | Concrete |
| FlooringType | Laminate |
| HeatingFuel | Natural Gas |
| HeatingType | Forced Air |
| SizeInterior | 500 - 599 Sqft |
| Type | Apartment |
Parking
| Underground | |
| Garage |
Land
| Acreage | No |
| LandAmenities | Hospital, Park |
Rooms
| Level | Type | Length | Width | Dimensions |
|---|---|---|---|---|
| Flat | Living Room | 6 m | 3.3 m | 6 m x 3.3 m |
| Flat | Kitchen | 6 m | 3.3 m | 6 m x 3.3 m |
| Flat | Dining Room | 6 m | 3.3 m | 6 m x 3.3 m |
| Flat | Primary Bedroom | 3.4 m | 2.7 m | 3.4 m x 2.7 m |
| Flat | Den | 2.4 m | 2.3 m | 2.4 m x 2.3 m |
Interested?
Contact us for more information
William Sun
Broker
Powerland Realty
160 West Beaver Creek Rd #2a
Richmond Hill, Ontario L4B 1B4
160 West Beaver Creek Rd #2a
Richmond Hill, Ontario L4B 1B4
