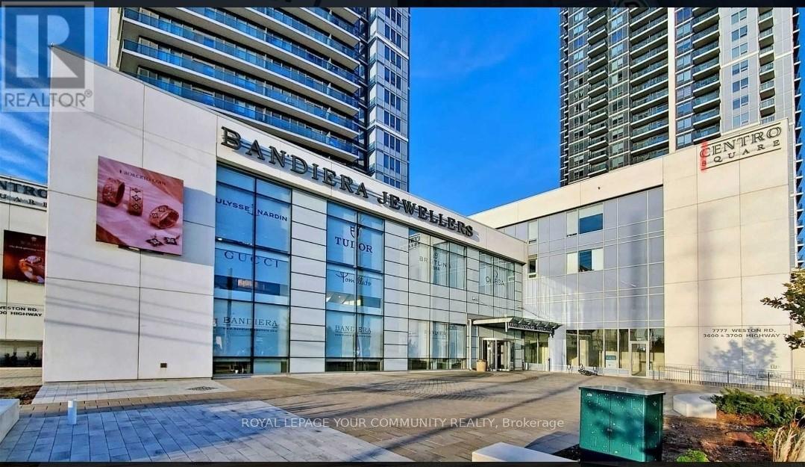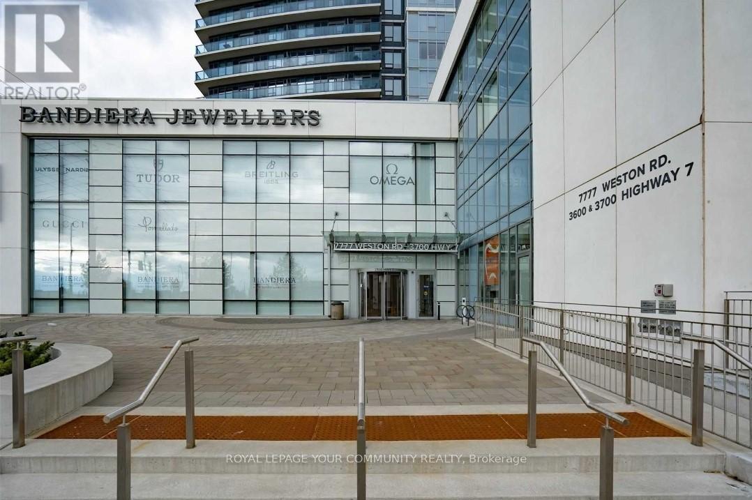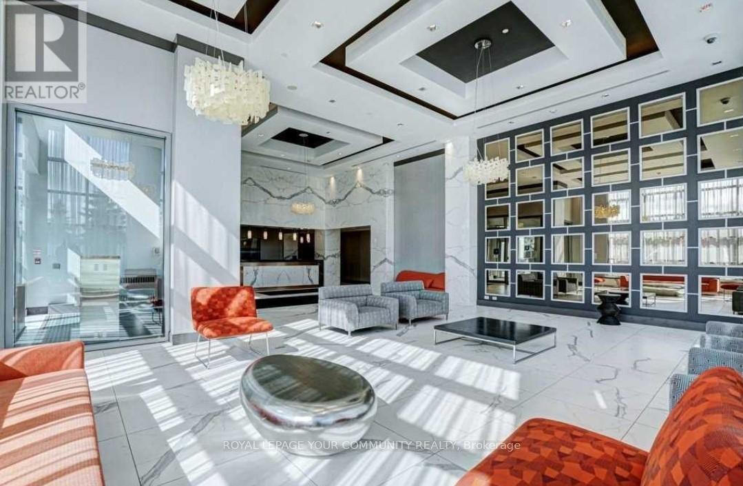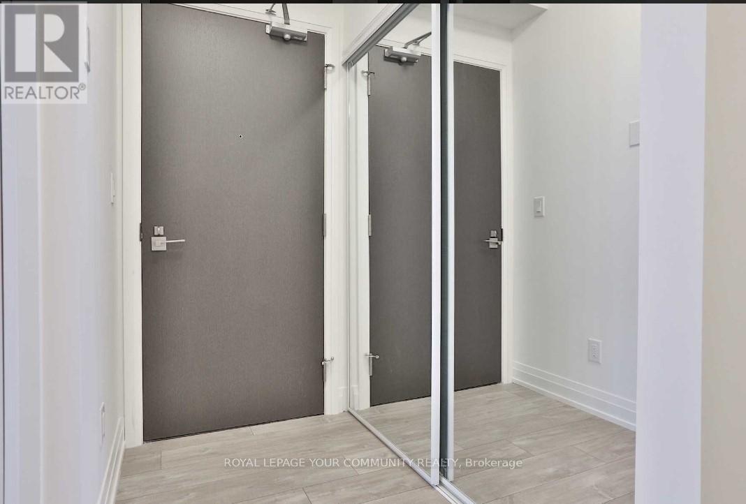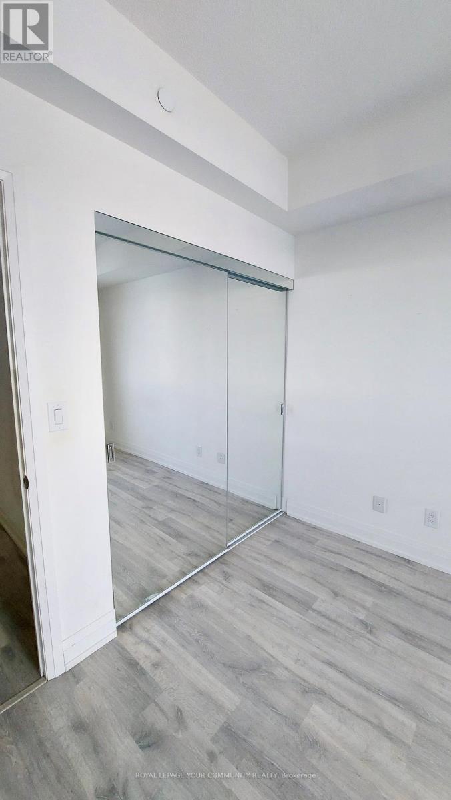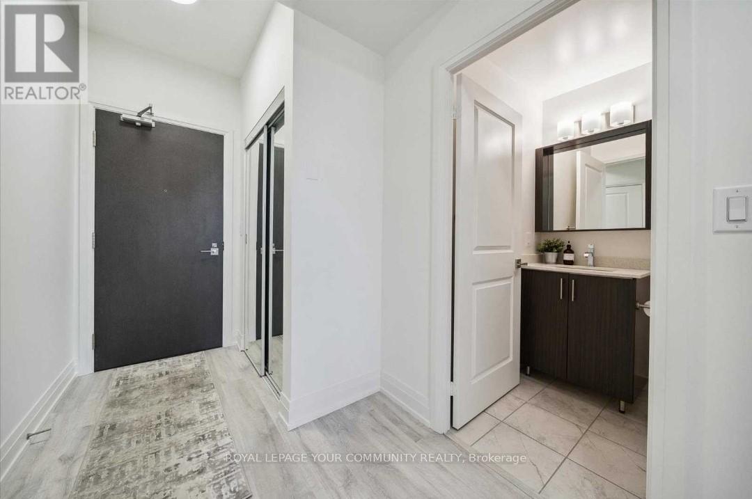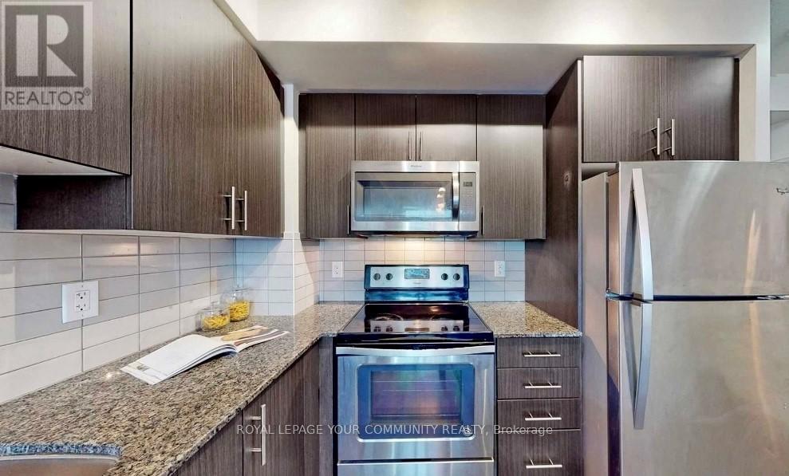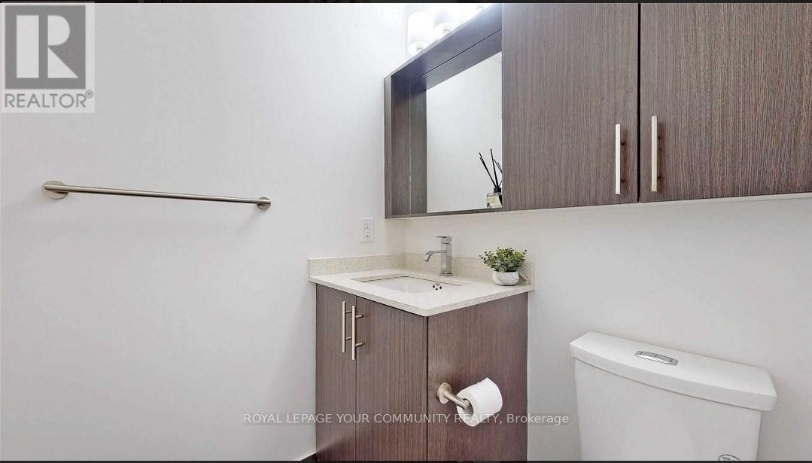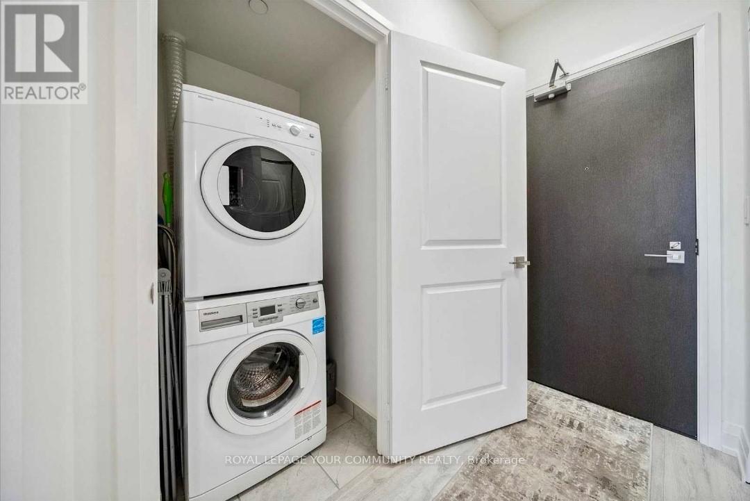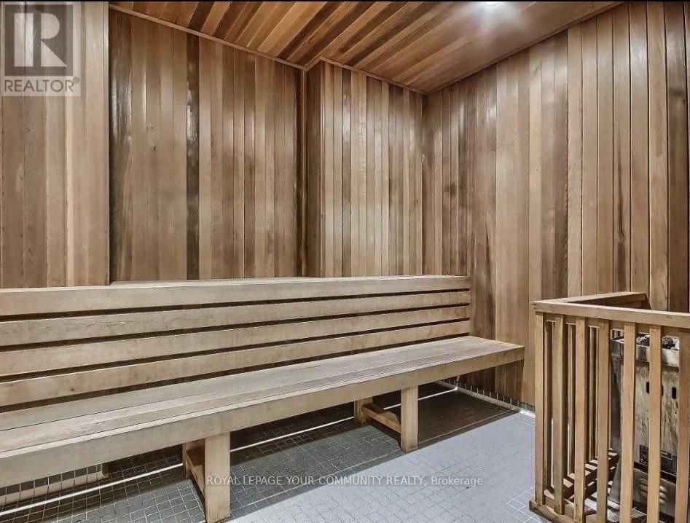1609 - 3700 Highway 7 Road Vaughan, Ontario L4L 0G8
$2,300 Monthly
Welcome to Prestigious Centro Square In the Heart of Vaughan! Bright & Spacious 1 Bedroom Suite Offering 518 Sqft Balcony. Features 9' Ceilings, Laminate Flooring Throughout, Modern Kitchen with Quartz Countertop & Undermount Sink. Tons of Natural Light, Ensuite Laundry And A Large Living Room With Double Sliding Doors To The Open Balcony. Includes 1 Underground Parking Space & Locker. Amazing Building Amenities: Exercise Room With Yoga Ara, Golf Simulator, Indoor Pool, Whirlpool, Sauna & Change rooms, Card Room, Multi-purpose Party Room, Outdoor Green Rooftop Terrace, Shops on the Main Floor & Plenty of Visitor Parking, 24/7 Concierge. Unbeatable Location! Steps to Shops, Grocery Stores, Entertainment, Dining, Movie Theatres, Vaughan Subway Station/Transit & Major Highways. Enjoy the Convenience And Lifestyle You Deserve! (id:61852)
Property Details
| MLS® Number | N12536050 |
| Property Type | Single Family |
| Community Name | Vaughan Corporate Centre |
| CommunityFeatures | Pets Allowed With Restrictions |
| Features | Balcony, Carpet Free |
| ParkingSpaceTotal | 1 |
Building
| BathroomTotal | 1 |
| BedroomsAboveGround | 1 |
| BedroomsTotal | 1 |
| Amenities | Storage - Locker |
| BasementType | None |
| CoolingType | Central Air Conditioning |
| ExteriorFinish | Concrete |
| FlooringType | Laminate |
| HeatingFuel | Natural Gas |
| HeatingType | Forced Air |
| SizeInterior | 500 - 599 Sqft |
| Type | Apartment |
Parking
| Underground | |
| Garage |
Land
| Acreage | No |
Rooms
| Level | Type | Length | Width | Dimensions |
|---|---|---|---|---|
| Flat | Kitchen | 2.13 m | 3.9 m | 2.13 m x 3.9 m |
| Flat | Dining Room | 1.22 m | 3.05 m | 1.22 m x 3.05 m |
| Flat | Living Room | 2.01 m | 3.05 m | 2.01 m x 3.05 m |
| Flat | Primary Bedroom | 3.35 m | 3.05 m | 3.35 m x 3.05 m |
Interested?
Contact us for more information
Tatiana Alferova
Broker
9411 Jane Street
Vaughan, Ontario L6A 4J3

