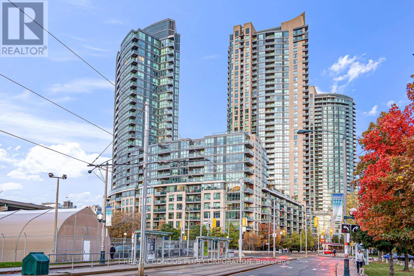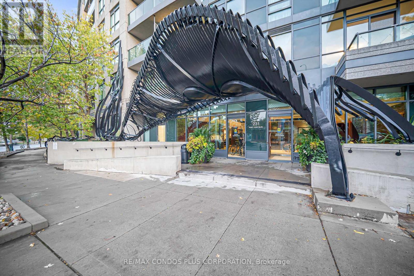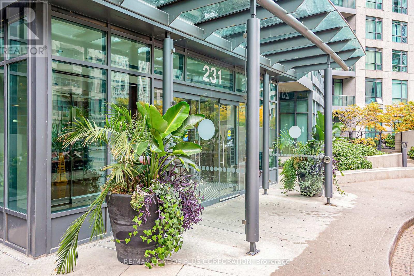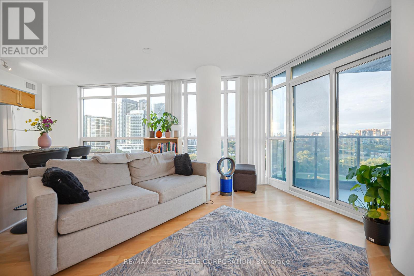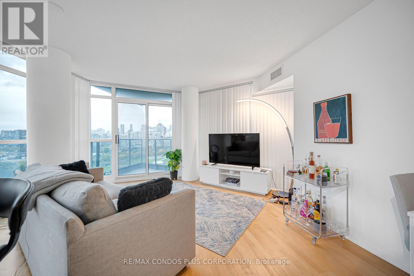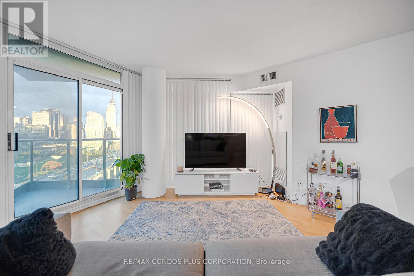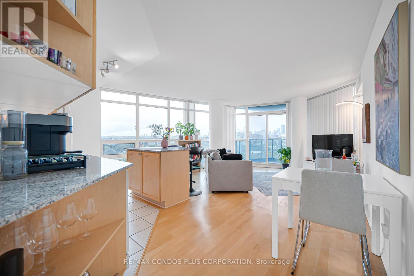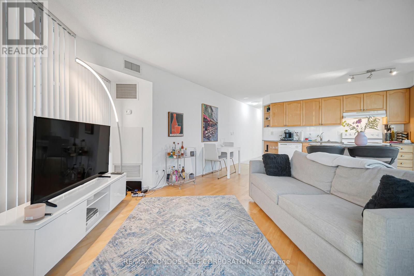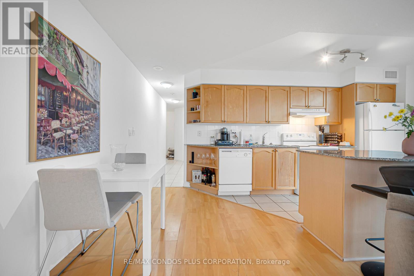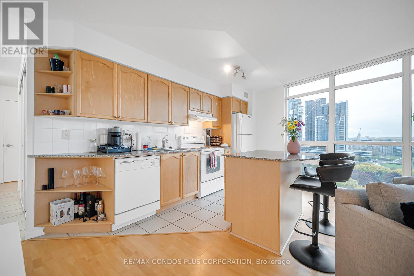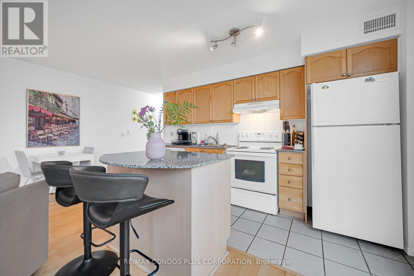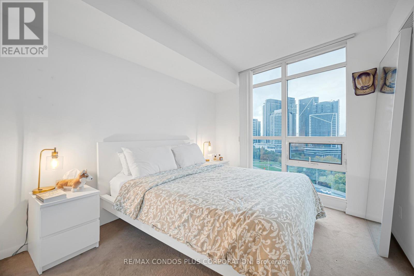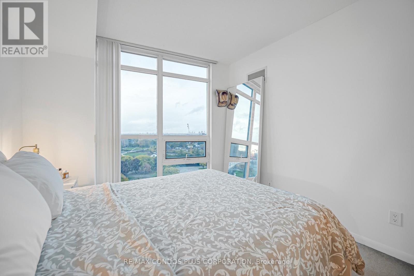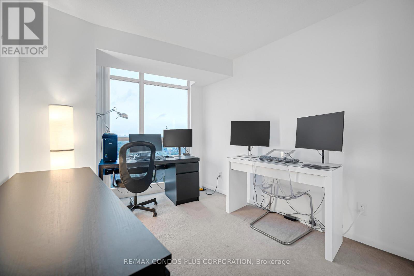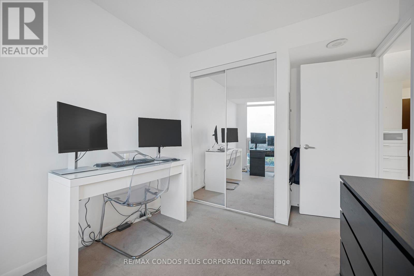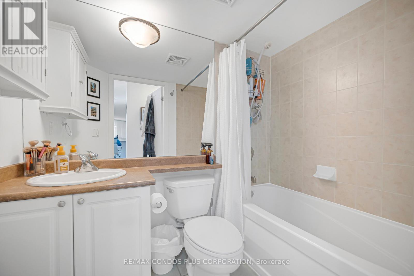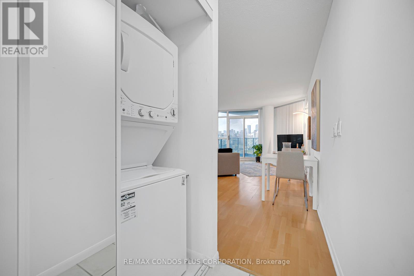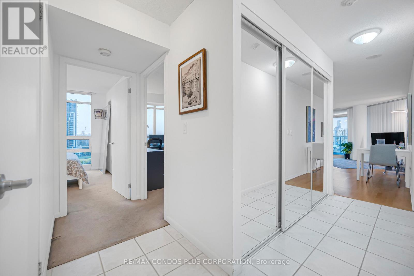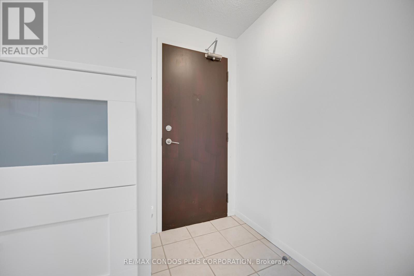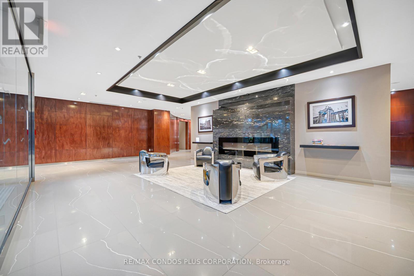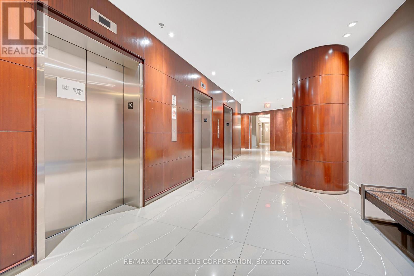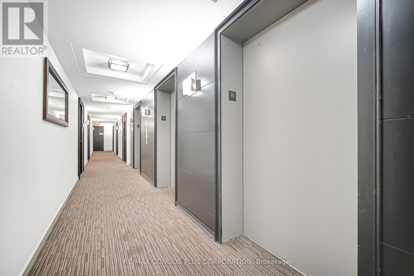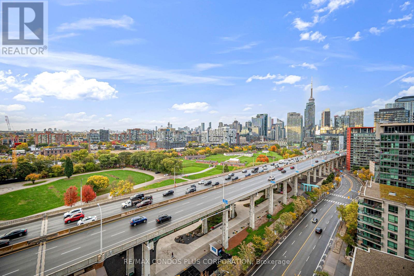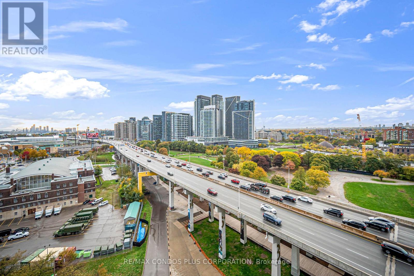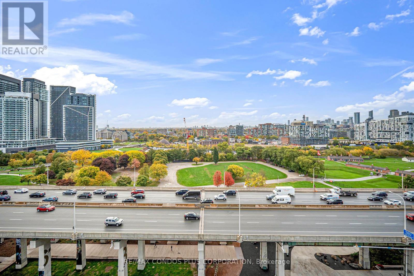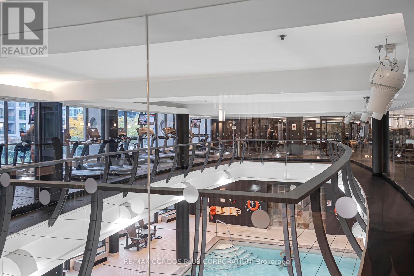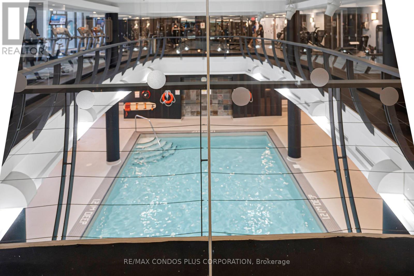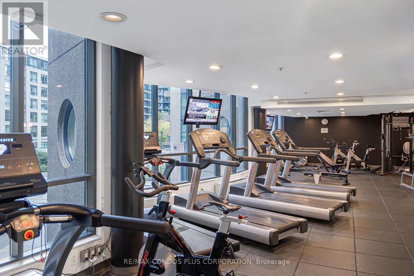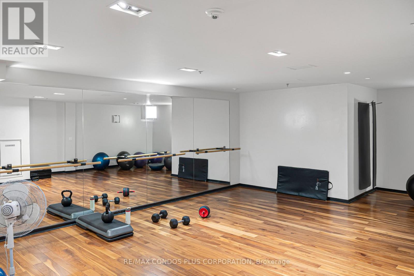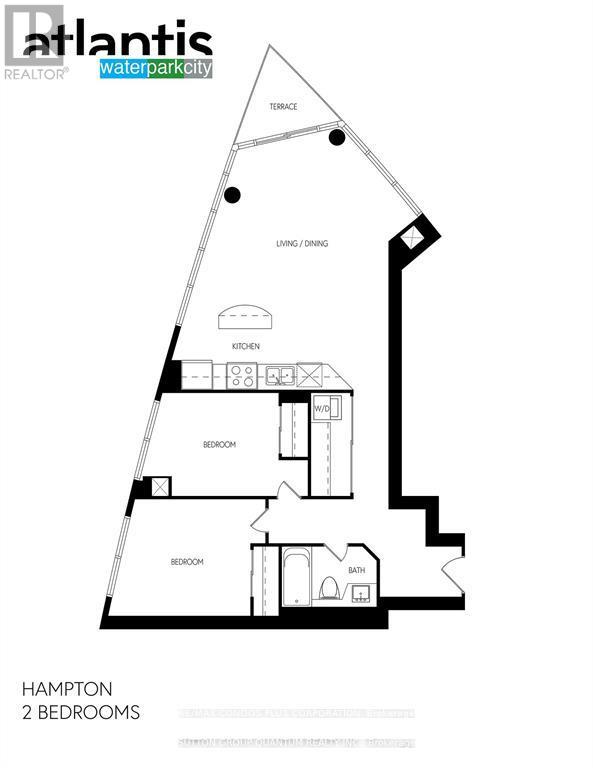1609 - 231 Fort York Boulevard Toronto, Ontario M5V 1B2
$695,000Maintenance, Water, Heat, Insurance, Parking, Common Area Maintenance
$775.17 Monthly
Maintenance, Water, Heat, Insurance, Parking, Common Area Maintenance
$775.17 MonthlyStunning 2-Bedroom, 1 Bathroom Corner Suite With Breathtaking CN Tower And City Views! This Bright Corner Unit Boasts Floor-To-Ceiling Wraparound Windows, Laminate Flooring Throughout, And An Open-Concept Layout Designed For Modern Urban Living. The Designer Kitchen Showcases Sleek Cabinetry, Granite Countertops, And A Stylish Centre Island - Perfect For Entertaining. The Main Bedroom Features A Large Window And Mirrored Closet, While The Second Bedroom Offers The Same Bright, Airy Feel. Enjoy Premium Amenities Including A 24-Hour Concierge, Superb Fitness Facilities, Indoor Pool, Rooftop Lounge With Outdoor Jacuzzi, Tanning Deck, BBQ Area, Billiards Room, And Visitors Parking. Steps To Toronto's Harbourfront, Union Station, Financial District, Loblaws, Shoppers Drug Mart, Streetcar Station, And King Street West's Finest Dining, Cafes, Lounges, And Theatres. 1 Parking Space And 1 Locker Included - Experience Luxury, Location, And Lifestyle All In One Place! (id:61852)
Property Details
| MLS® Number | C12478698 |
| Property Type | Single Family |
| Community Name | Niagara |
| AmenitiesNearBy | Marina, Park, Public Transit, Schools |
| CommunityFeatures | Pets Allowed With Restrictions |
| Features | Balcony, Carpet Free, In Suite Laundry |
| ParkingSpaceTotal | 1 |
| PoolType | Indoor Pool |
Building
| BathroomTotal | 1 |
| BedroomsAboveGround | 2 |
| BedroomsTotal | 2 |
| Age | 16 To 30 Years |
| Amenities | Exercise Centre, Sauna, Security/concierge, Storage - Locker |
| Appliances | Dryer, Washer, Window Coverings |
| BasementType | None |
| CoolingType | Central Air Conditioning |
| ExteriorFinish | Concrete |
| FireProtection | Security Guard |
| FlooringType | Laminate |
| HeatingFuel | Natural Gas |
| HeatingType | Forced Air |
| SizeInterior | 700 - 799 Sqft |
| Type | Apartment |
Parking
| Underground | |
| Garage |
Land
| Acreage | No |
| LandAmenities | Marina, Park, Public Transit, Schools |
Rooms
| Level | Type | Length | Width | Dimensions |
|---|---|---|---|---|
| Flat | Living Room | 3.94 m | 2.68 m | 3.94 m x 2.68 m |
| Flat | Dining Room | 2.24 m | 3.24 m | 2.24 m x 3.24 m |
| Flat | Kitchen | 3.43 m | 3.18 m | 3.43 m x 3.18 m |
| Flat | Primary Bedroom | 4.03 m | 2.78 m | 4.03 m x 2.78 m |
| Flat | Den | 2.95 m | 2.77 m | 2.95 m x 2.77 m |
https://www.realtor.ca/real-estate/29025200/1609-231-fort-york-boulevard-toronto-niagara-niagara
Interested?
Contact us for more information
Rod Limoochi Traji
Broker
45 Harbour Square
Toronto, Ontario M5J 2G4
Joyce Hsu
Broker
45 Harbour Square
Toronto, Ontario M5J 2G4
