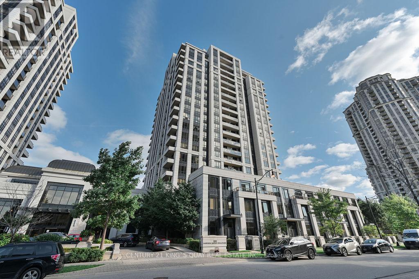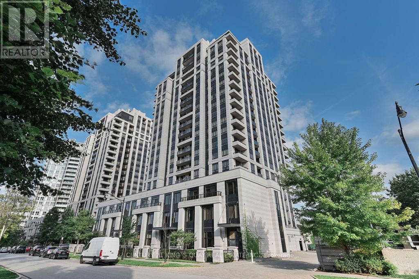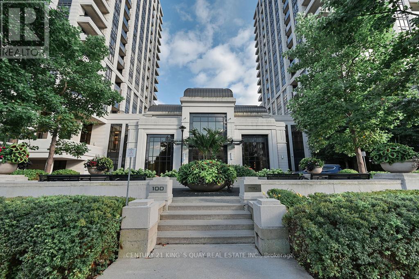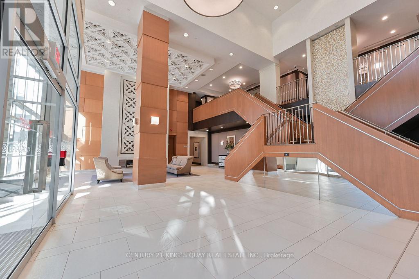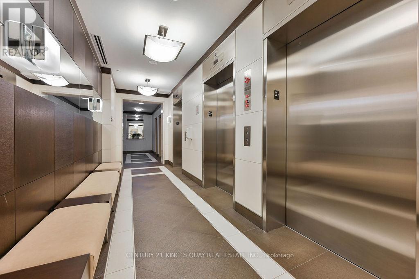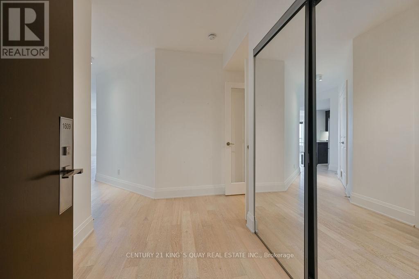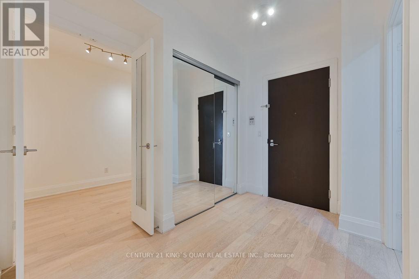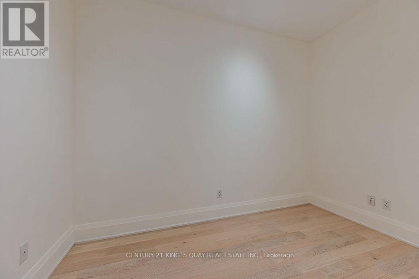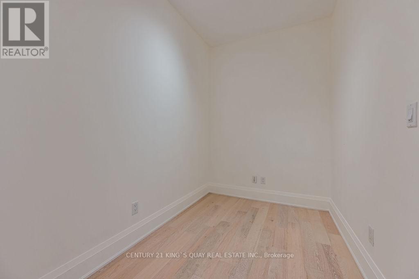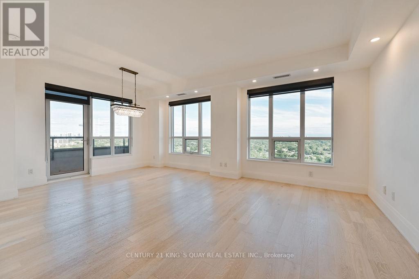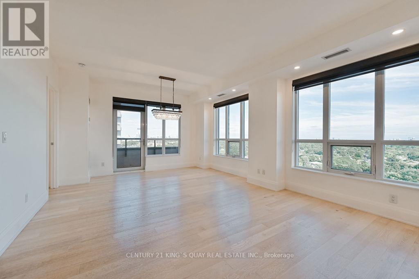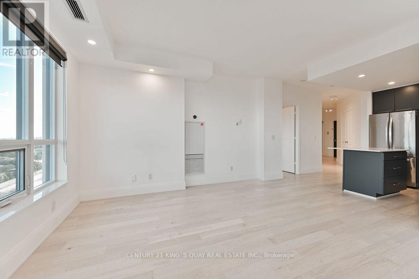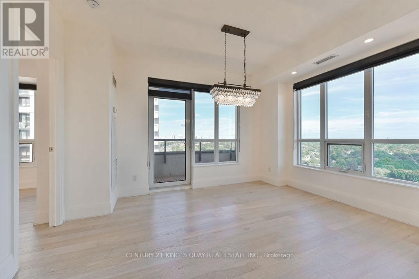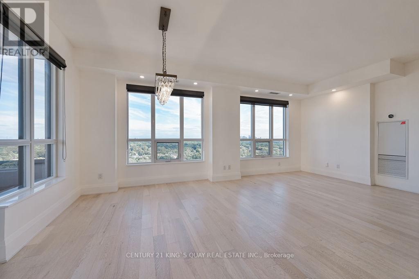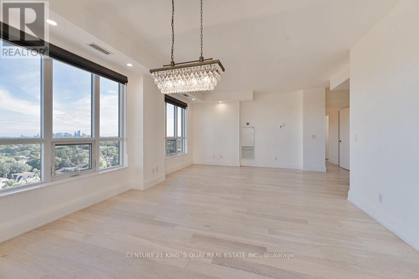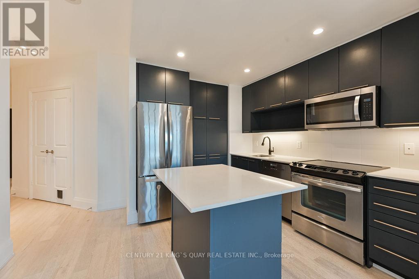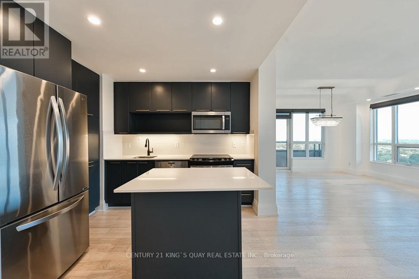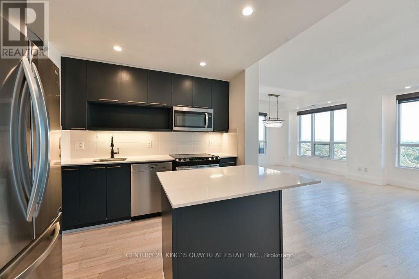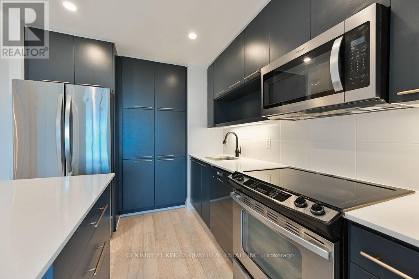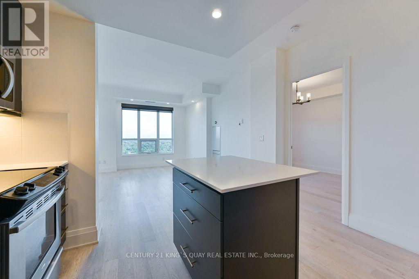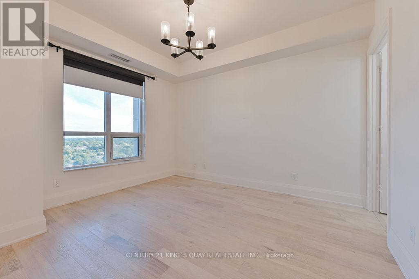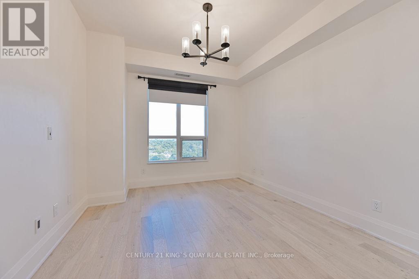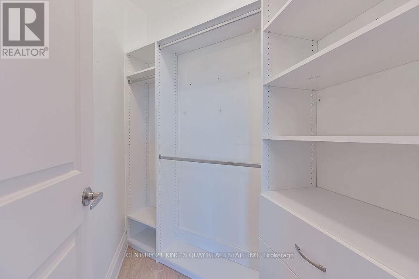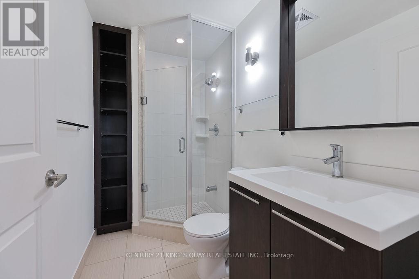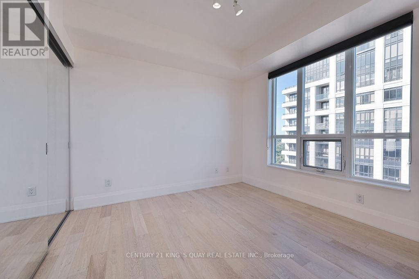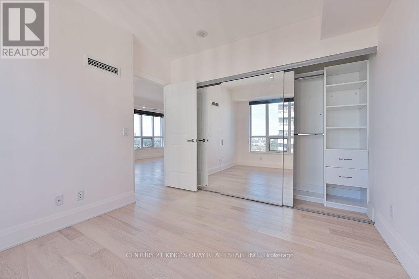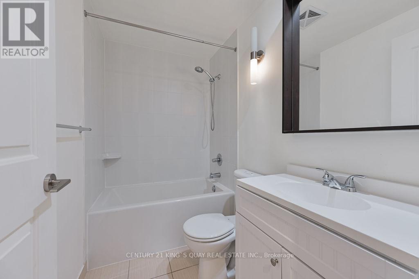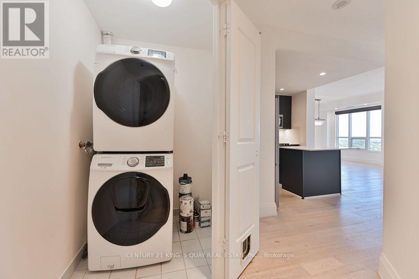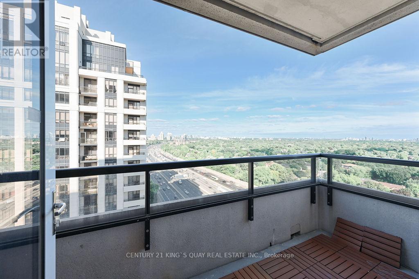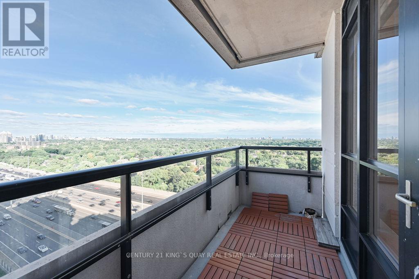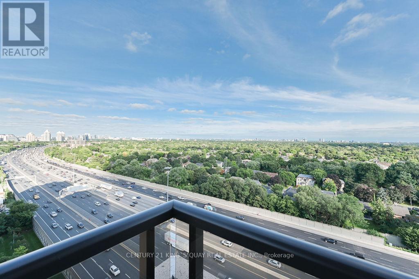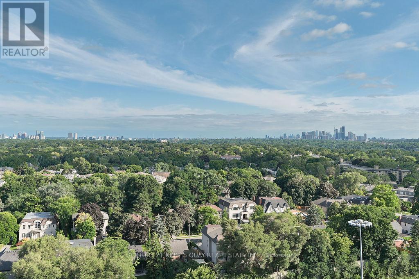1609 - 100 Harrison Garden Boulevard Toronto, Ontario M2N 0C2
3 Bedroom
2 Bathroom
1000 - 1199 sqft
Indoor Pool
Central Air Conditioning
Forced Air
$3,900 Monthly
Location needs no introduction! 1144 sq feet of space, den can be used as a study or a 3rd room, adjustable lighting and hardwood flooring throughout. 1 parking and a GIANT double locker included. Perfect for a working family. Close to supermarkets, TTC, Restaurants on Yonge, Schools and more at the heart of North York! Easy to access Downtown + York Region from your home and perfect for work from home/downtown split days! (id:61852)
Property Details
| MLS® Number | C12409100 |
| Property Type | Single Family |
| Neigbourhood | Avondale |
| Community Name | Willowdale East |
| AmenitiesNearBy | Hospital, Park, Public Transit, Schools |
| CommunityFeatures | Pet Restrictions |
| Features | Balcony |
| ParkingSpaceTotal | 1 |
| PoolType | Indoor Pool |
Building
| BathroomTotal | 2 |
| BedroomsAboveGround | 2 |
| BedroomsBelowGround | 1 |
| BedroomsTotal | 3 |
| Age | 11 To 15 Years |
| Amenities | Security/concierge, Exercise Centre, Storage - Locker |
| Appliances | Dishwasher, Dryer, Microwave, Stove, Washer, Window Coverings, Refrigerator |
| CoolingType | Central Air Conditioning |
| ExteriorFinish | Concrete |
| FlooringType | Hardwood |
| HeatingFuel | Natural Gas |
| HeatingType | Forced Air |
| SizeInterior | 1000 - 1199 Sqft |
| Type | Apartment |
Parking
| Underground | |
| Garage |
Land
| Acreage | No |
| LandAmenities | Hospital, Park, Public Transit, Schools |
Rooms
| Level | Type | Length | Width | Dimensions |
|---|---|---|---|---|
| Flat | Living Room | 4.21 m | 6.4 m | 4.21 m x 6.4 m |
| Flat | Dining Room | 4.21 m | 6.4 m | 4.21 m x 6.4 m |
| Flat | Kitchen | 3.55 m | 3.78 m | 3.55 m x 3.78 m |
| Flat | Primary Bedroom | 3.77 m | 3.21 m | 3.77 m x 3.21 m |
| Flat | Bedroom 2 | 3.07 m | 3.23 m | 3.07 m x 3.23 m |
| Flat | Den | 3.35 m | 2.08 m | 3.35 m x 2.08 m |
Interested?
Contact us for more information
Alan Yan
Salesperson
Century 21 King's Quay Real Estate Inc.
7303 Warden Ave #101
Markham, Ontario L3R 5Y6
7303 Warden Ave #101
Markham, Ontario L3R 5Y6
