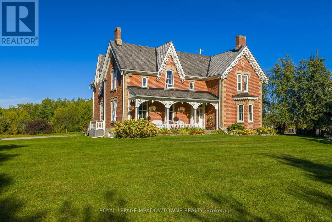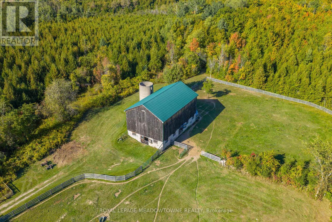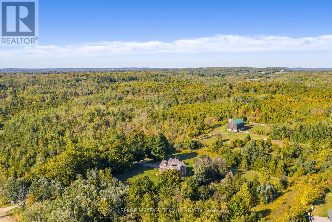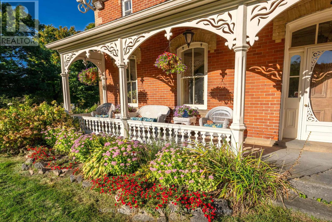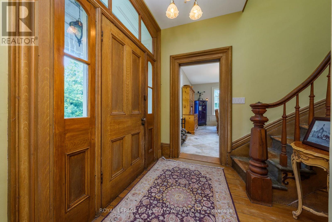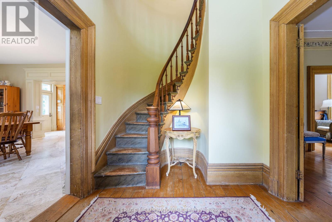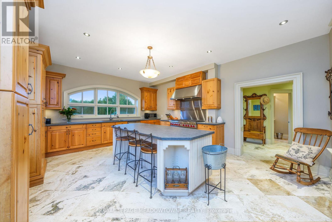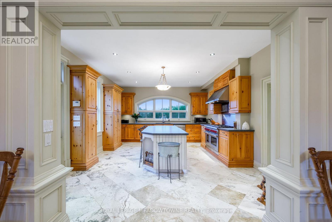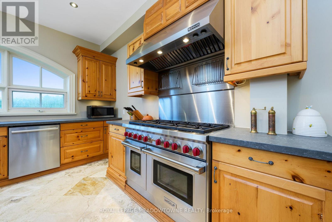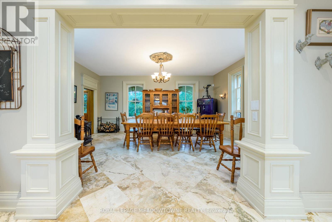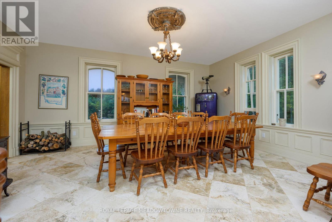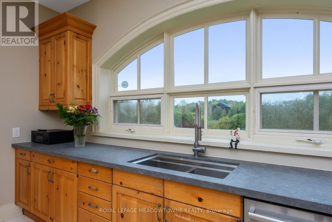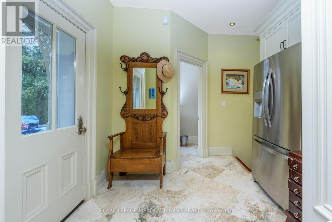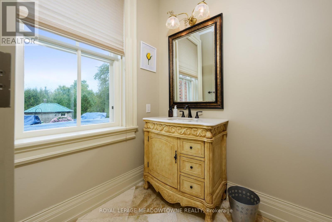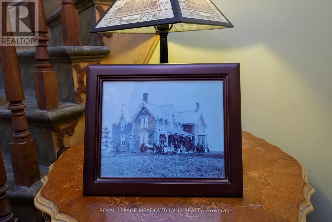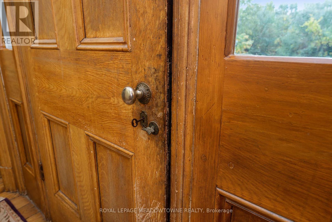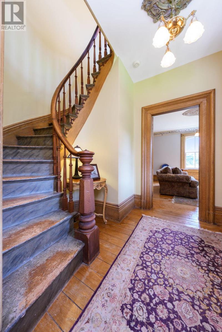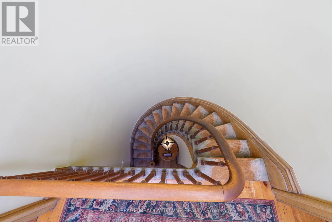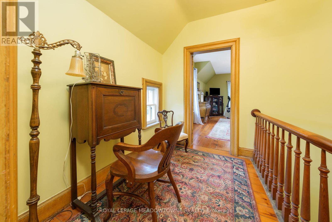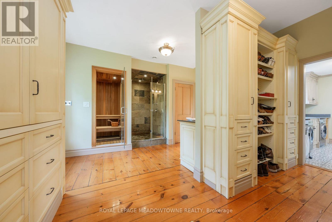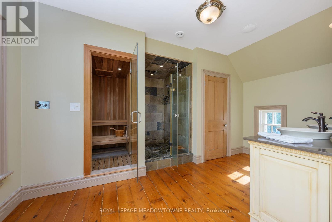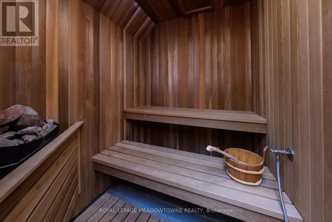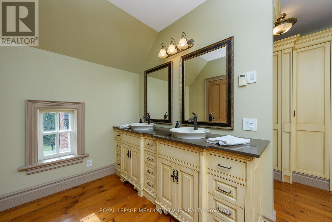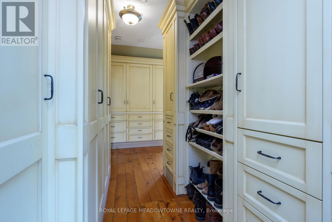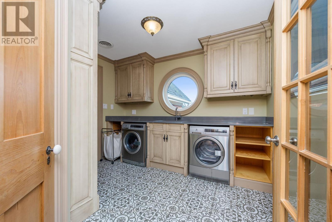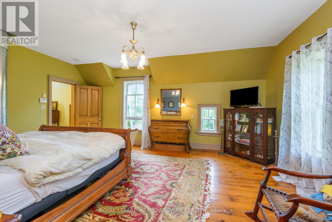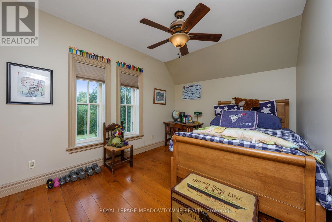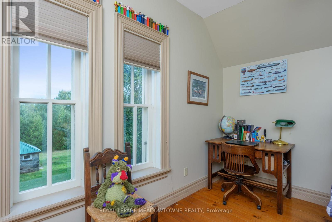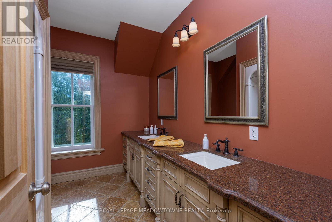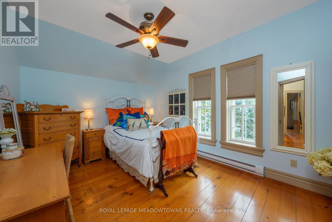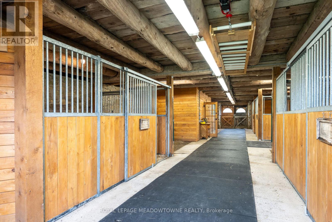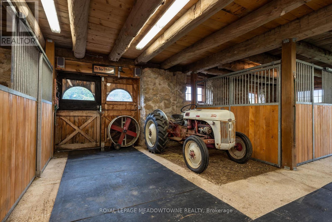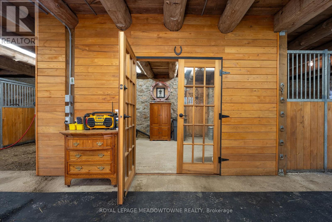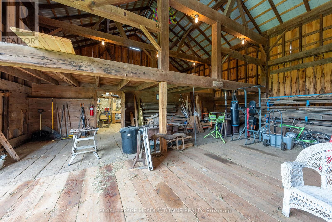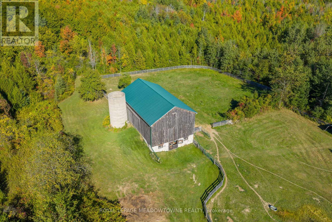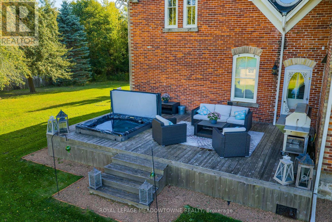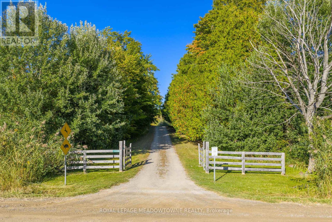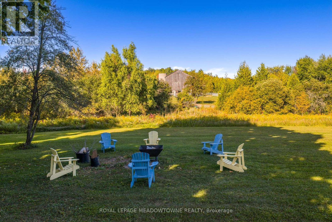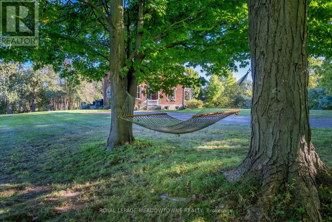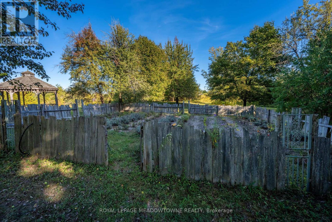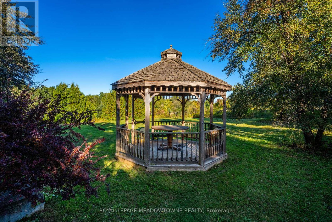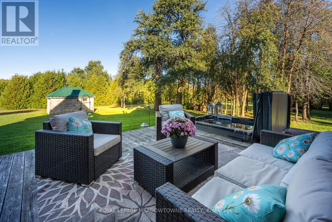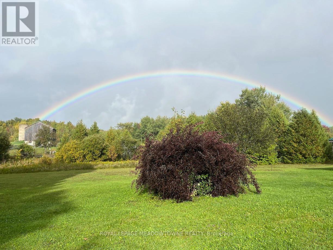16089 Shaws Creek Road Caledon, Ontario L7C 1V9
$3,750,000
Stunning Restored Victorian Farmhouse on 57 Private Acres with Barn & Trails Originally built in 1860 by the McEachern family, this Grand Victorian farmhouse has been beautifully restored, blending timeless craftsmanship with modern comfort. Privately set on 57acres, this rare country retreat features high ceilings, original stonework, hardwood and tile flooring, and countless preserved architectural details including limestone windowsills, gingerbread trim, and a dramatic spiral wood staircase. The spacious 3-bedroom home features an updated open-concept kitchen that flows seamlessly into a large dining area ideal for family gatherings and entertaining. The sun-filled living room is accented with original plaster crown molding and oversized windows that frame views of the garden. The luxurious primary suite offers a spa-like ensuite bath and a huge walk-in closet. Nearly every window offers a postcard-worthy view whether overlooking the historic stone ice house(which could serve as a studio or workshop), the Mennonite-restored bank barn, the fenced paddocks, vegetable gardens, or open meadows. Equestrian-ready, the bank barn features 5 stalls, a wash stall, tack room, and spacious hayloft. There's also a large heated workshop for hobbies or home business use. The land is enrolled in a managed forest program for significant tax savings, and private trails invite riding, hiking, mountain biking, and exploring. Located on a quiet country road just minutes from Caledon amenities, near the GO Train, and within easy commuting distance to the city. Live the country dream with all the comforts of modern living and the beauty of historic charm. (id:61852)
Property Details
| MLS® Number | W12424284 |
| Property Type | Single Family |
| Community Name | Rural Caledon |
| AmenitiesNearBy | Golf Nearby |
| CommunityFeatures | School Bus |
| EquipmentType | Propane Tank |
| Features | Irregular Lot Size, Partially Cleared, Conservation/green Belt |
| ParkingSpaceTotal | 21 |
| RentalEquipmentType | Propane Tank |
| Structure | Paddocks/corralls, Barn, Barn, Barn, Shed |
Building
| BathroomTotal | 3 |
| BedroomsAboveGround | 3 |
| BedroomsTotal | 3 |
| Appliances | Oven - Built-in, Dishwasher, Dryer, Microwave, Stove, Washer, Window Coverings, Refrigerator |
| BasementDevelopment | Unfinished |
| BasementType | Full (unfinished) |
| ConstructionStyleAttachment | Detached |
| CoolingType | None |
| ExteriorFinish | Brick |
| FireplacePresent | Yes |
| FlooringType | Tile, Hardwood |
| FoundationType | Stone |
| HalfBathTotal | 1 |
| HeatingFuel | Propane |
| HeatingType | Radiant Heat |
| StoriesTotal | 2 |
| SizeInterior | 2000 - 2500 Sqft |
| Type | House |
| UtilityWater | Drilled Well |
Parking
| Detached Garage | |
| Garage |
Land
| Acreage | Yes |
| LandAmenities | Golf Nearby |
| Sewer | Septic System |
| SizeIrregular | 860.3 X 2255.5 Acre |
| SizeTotalText | 860.3 X 2255.5 Acre|50 - 100 Acres |
Rooms
| Level | Type | Length | Width | Dimensions |
|---|---|---|---|---|
| Second Level | Bathroom | 2.56 m | 3.11 m | 2.56 m x 3.11 m |
| Second Level | Primary Bedroom | 4.66 m | 5.82 m | 4.66 m x 5.82 m |
| Second Level | Bedroom 2 | 3.44 m | 4.82 m | 3.44 m x 4.82 m |
| Second Level | Bedroom 3 | 2.89 m | 4.82 m | 2.89 m x 4.82 m |
| Second Level | Laundry Room | 3.02 m | 3.23 m | 3.02 m x 3.23 m |
| Second Level | Bathroom | 6.37 m | 4.66 m | 6.37 m x 4.66 m |
| Main Level | Kitchen | 6.27 m | 4.66 m | 6.27 m x 4.66 m |
| Main Level | Dining Room | 5.82 m | 4.66 m | 5.82 m x 4.66 m |
| Main Level | Living Room | 6.4 m | 4.82 m | 6.4 m x 4.82 m |
| Main Level | Family Room | 3.26 m | 4.08 m | 3.26 m x 4.08 m |
Utilities
| Electricity | Installed |
https://www.realtor.ca/real-estate/28907755/16089-shaws-creek-road-caledon-rural-caledon
Interested?
Contact us for more information
Paul Richardson
Salesperson
324 Guelph Street Suite 12
Georgetown, Ontario L7G 4B5
