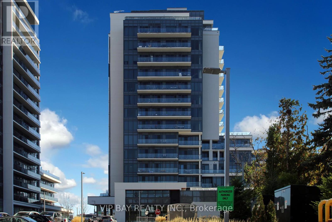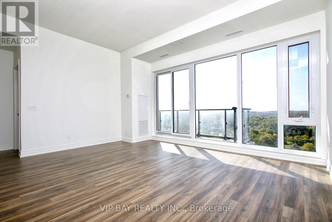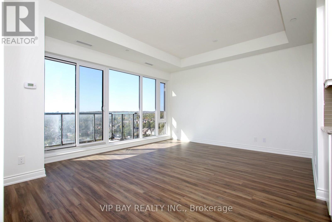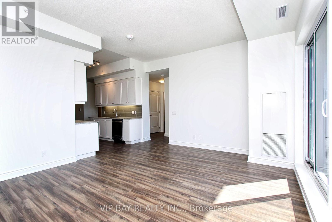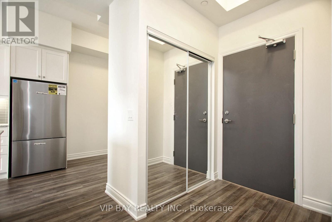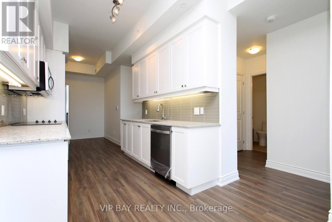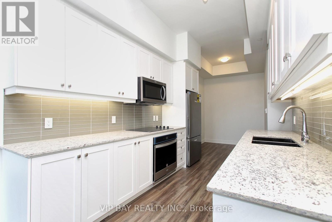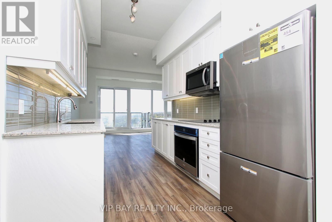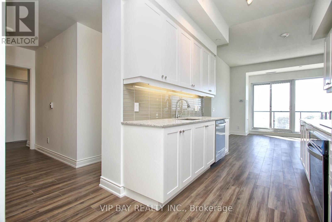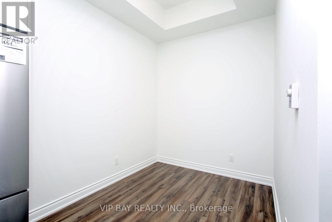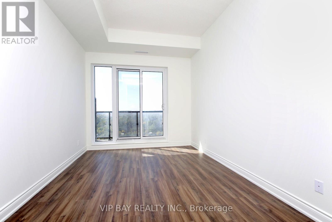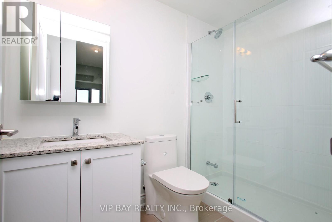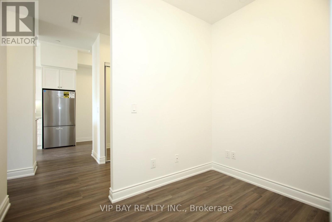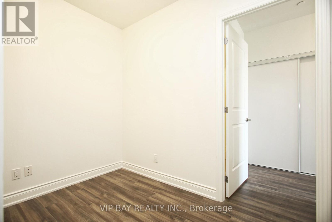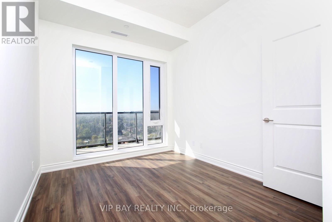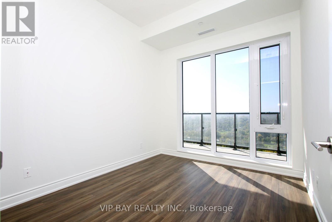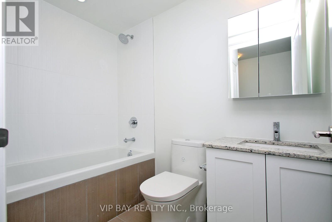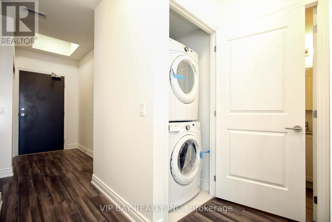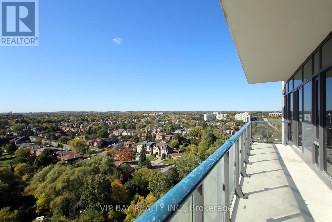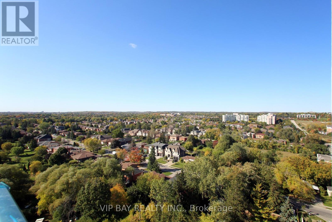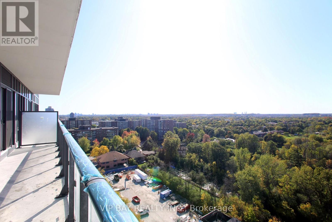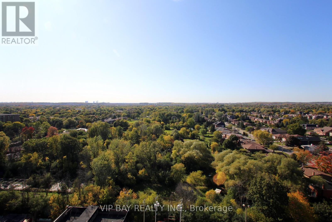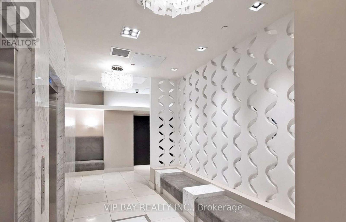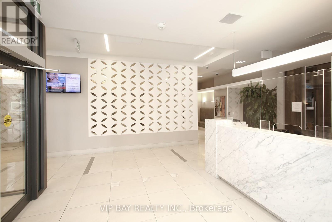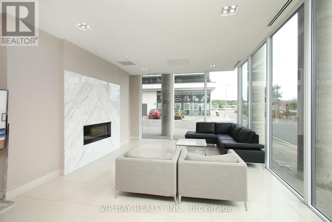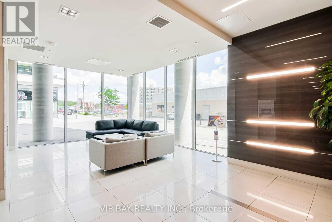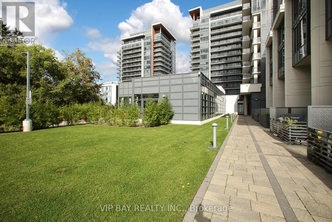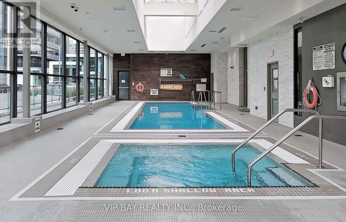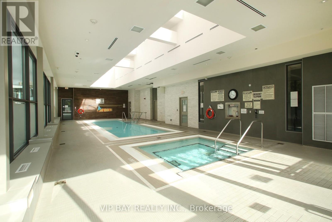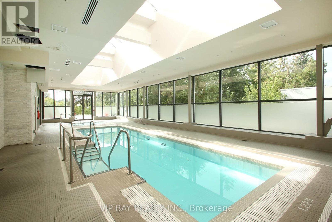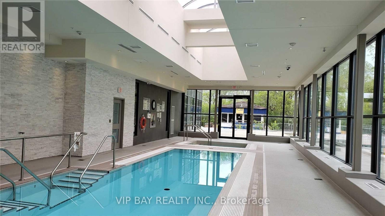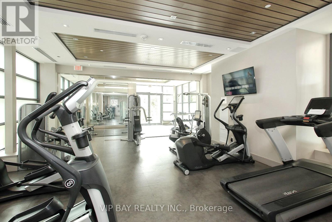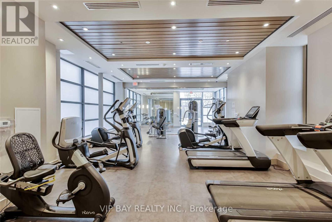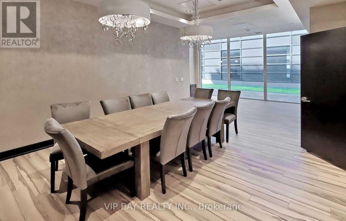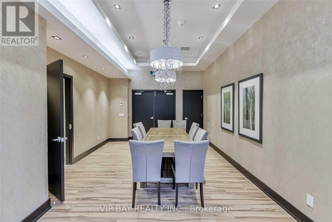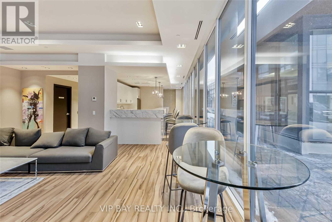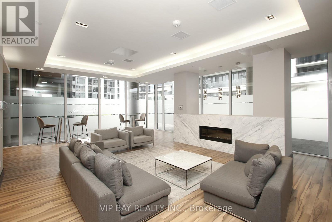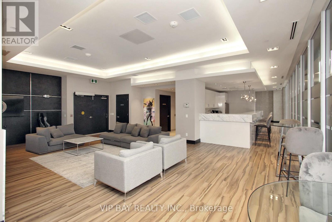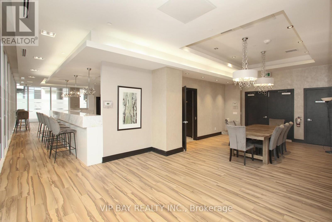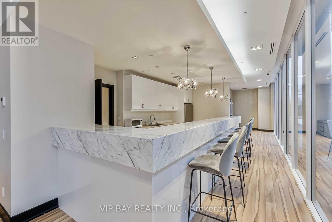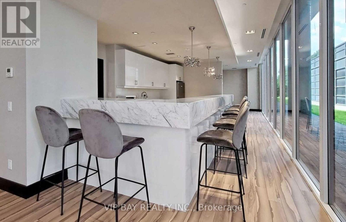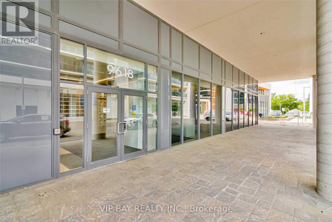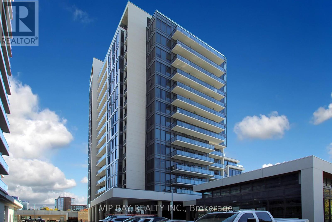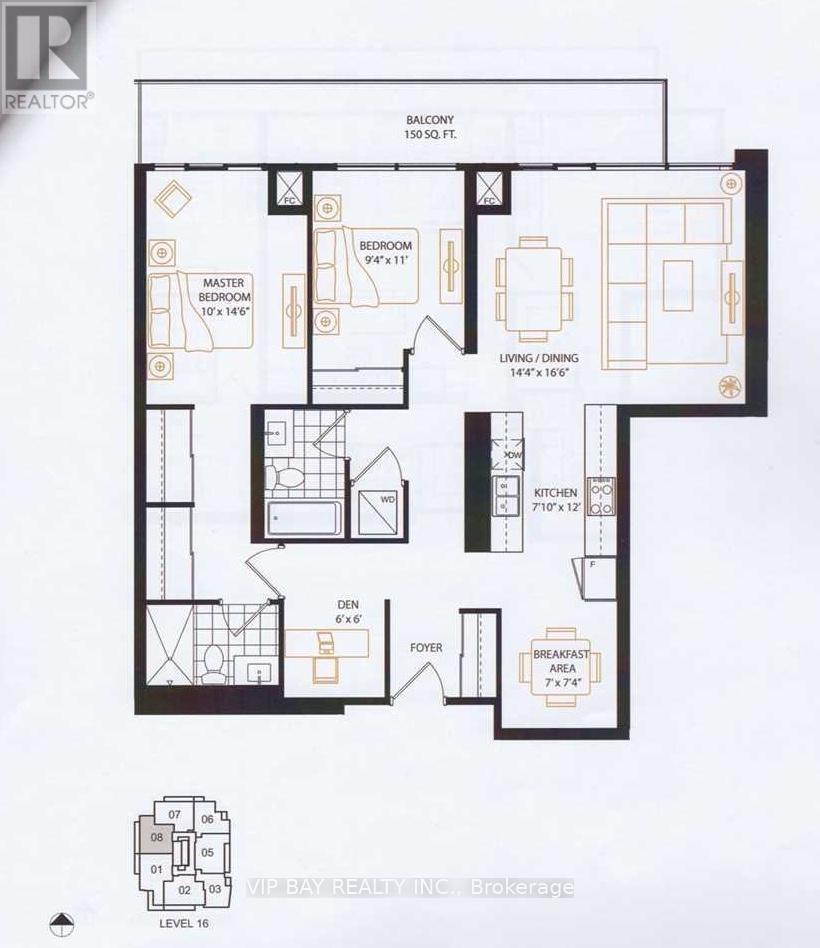1608 - 9618 Yonge Street Richmond Hill, Ontario L4C 0X5
$988,000Maintenance, Heat, Common Area Maintenance, Insurance, Parking
$969.37 Monthly
Maintenance, Heat, Common Area Maintenance, Insurance, Parking
$969.37 MonthlyExperience luxury living at the prestigious Grand Palace Condominium in the heart of Richmond Hill. This bright and spacious 2+1 bedroom, 2 bathroom suite offers 1,164 sq. ft. of interior space plus a 150 sq. ft. balcony with unobstructed west-facing views and soaring 10 ft. ceilings. Floor-to-ceiling windows flood the home with natural light, while the smart layout includes a versatile den that can easily serve as an office, a beautiful kitchen with spacious cabinetry, granite countertops, stainless steel appliances, and a breakfast area, along with an elegant living/dining space perfect for entertaining. The large primary bedroom features his & hers closets, a sleek ensuite with glass shower, and direct balcony access. Additional highlights include gorgeous hardwood floors, thoughtful upgrades, and two underground parking spaces side by side with a locker. Residents enjoy exclusive amenities such as an indoor pool, fitness centre, concierge, and party room. Perfectly located just steps to Hillcrest Mall, shopping, dining, and transit, this rare oversized suite is ideal for first-time buyers, investors, or families seeking luxury and comfort in a prime Richmond Hill location. A must-see! (id:61852)
Property Details
| MLS® Number | N12430021 |
| Property Type | Single Family |
| Community Name | North Richvale |
| AmenitiesNearBy | Public Transit, Schools |
| CommunityFeatures | Pets Allowed With Restrictions |
| Features | Balcony |
| ParkingSpaceTotal | 2 |
| PoolType | Indoor Pool |
| ViewType | View |
Building
| BathroomTotal | 2 |
| BedroomsAboveGround | 2 |
| BedroomsBelowGround | 1 |
| BedroomsTotal | 3 |
| Age | 6 To 10 Years |
| Amenities | Exercise Centre, Visitor Parking, Party Room, Security/concierge, Storage - Locker |
| Appliances | Oven - Built-in, Range, Dishwasher, Dryer, Microwave, Oven, Stove, Washer, Window Coverings, Refrigerator |
| BasementType | None |
| CoolingType | Central Air Conditioning |
| ExteriorFinish | Concrete |
| FireProtection | Smoke Detectors |
| FlooringType | Laminate |
| HeatingFuel | Natural Gas |
| HeatingType | Forced Air |
| SizeInterior | 1000 - 1199 Sqft |
| Type | Apartment |
Parking
| Underground | |
| Garage |
Land
| Acreage | No |
| LandAmenities | Public Transit, Schools |
Rooms
| Level | Type | Length | Width | Dimensions |
|---|---|---|---|---|
| Main Level | Living Room | 4.99 m | 3.99 m | 4.99 m x 3.99 m |
| Main Level | Dining Room | 4.99 m | 3.99 m | 4.99 m x 3.99 m |
| Main Level | Kitchen | 3.65 m | 2.6 m | 3.65 m x 2.6 m |
| Main Level | Eating Area | 2.52 m | 2.25 m | 2.52 m x 2.25 m |
| Main Level | Primary Bedroom | 4.26 m | 2.77 m | 4.26 m x 2.77 m |
| Main Level | Bedroom 2 | 3.38 m | 2.75 m | 3.38 m x 2.75 m |
| Main Level | Den | 1.82 m | 1.82 m | 1.82 m x 1.82 m |
Interested?
Contact us for more information
Mohsen Arbabi Monfared
Broker
319 Sixteenth Avenue
Richmond Hill, Ontario L4C 7A6
