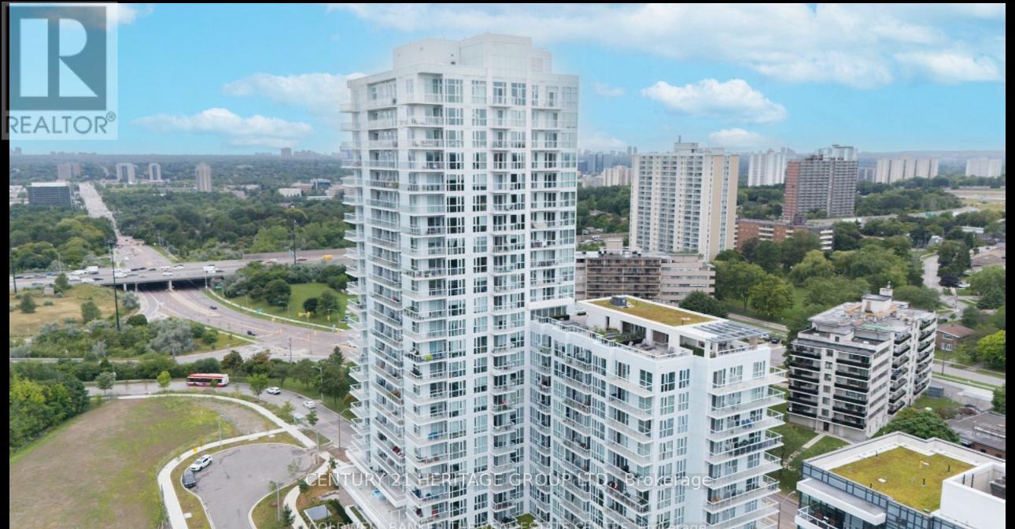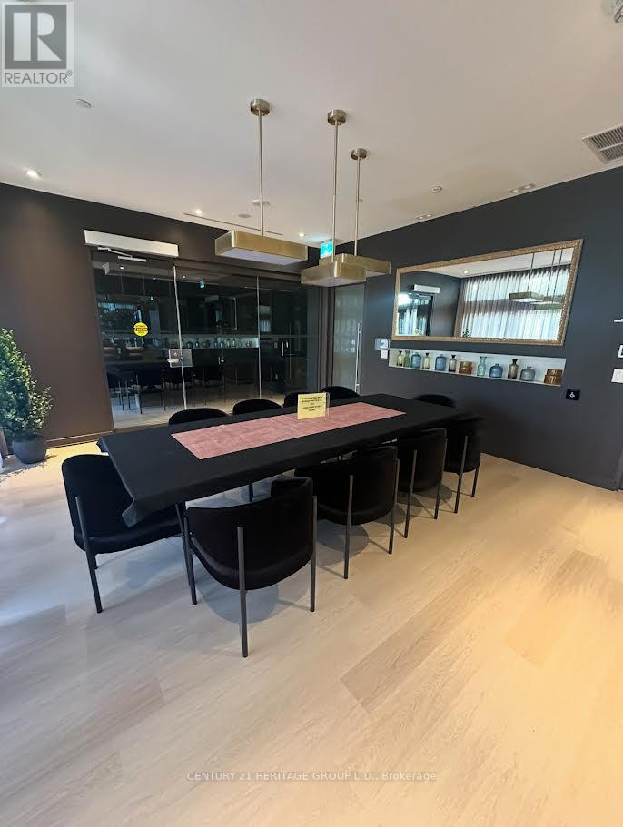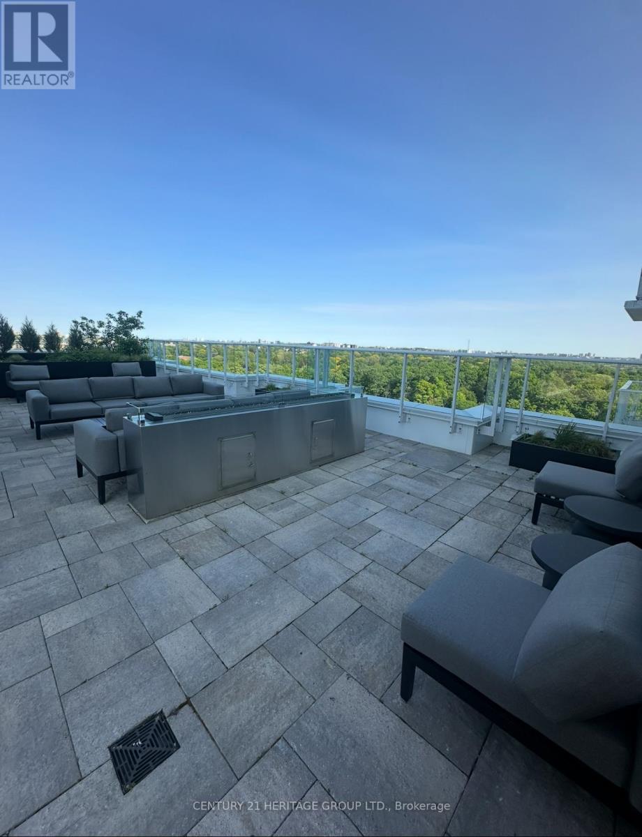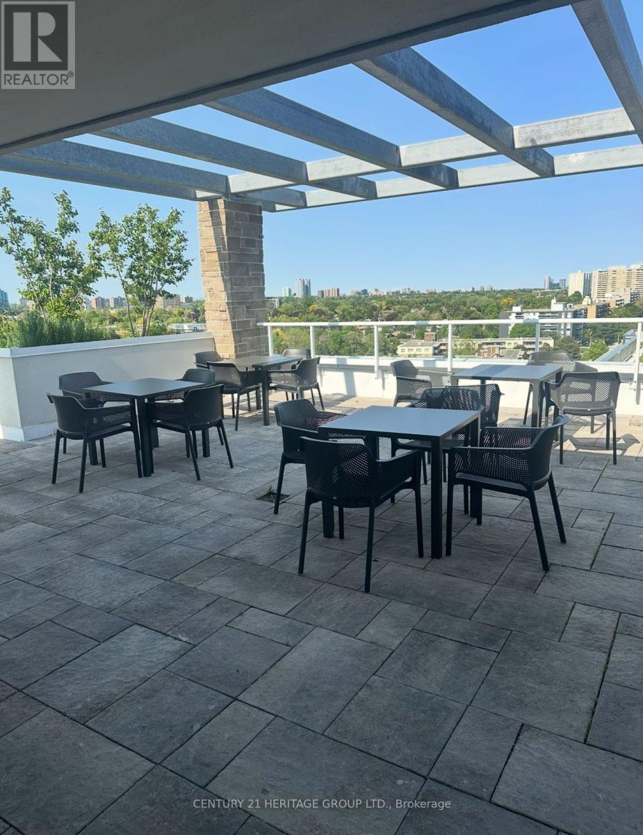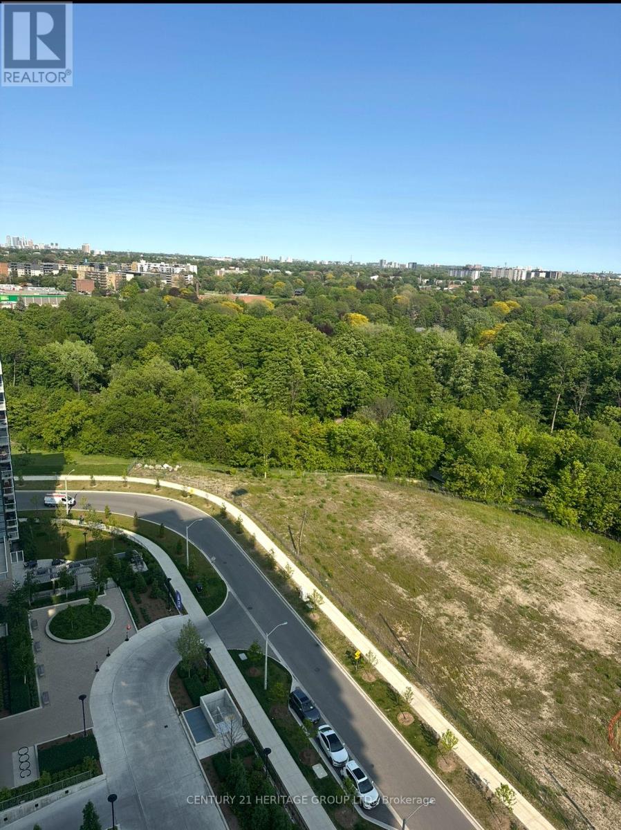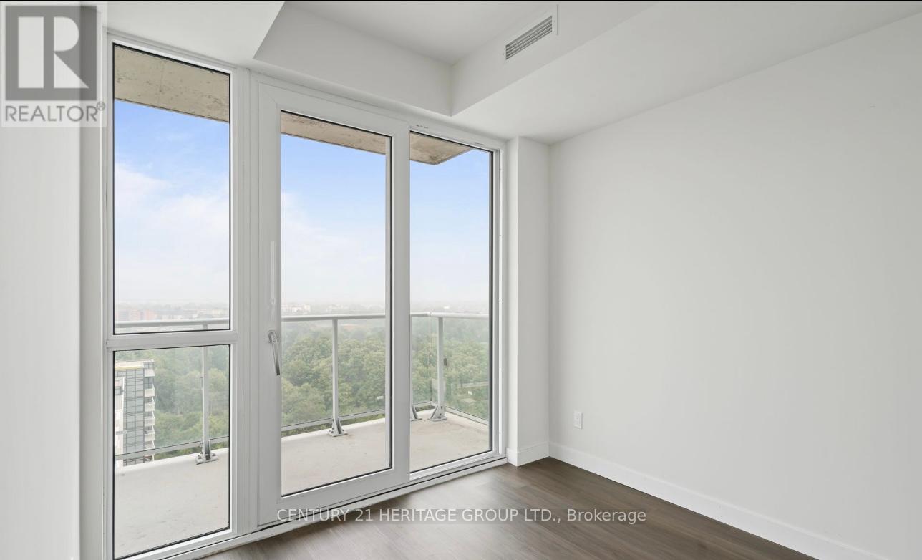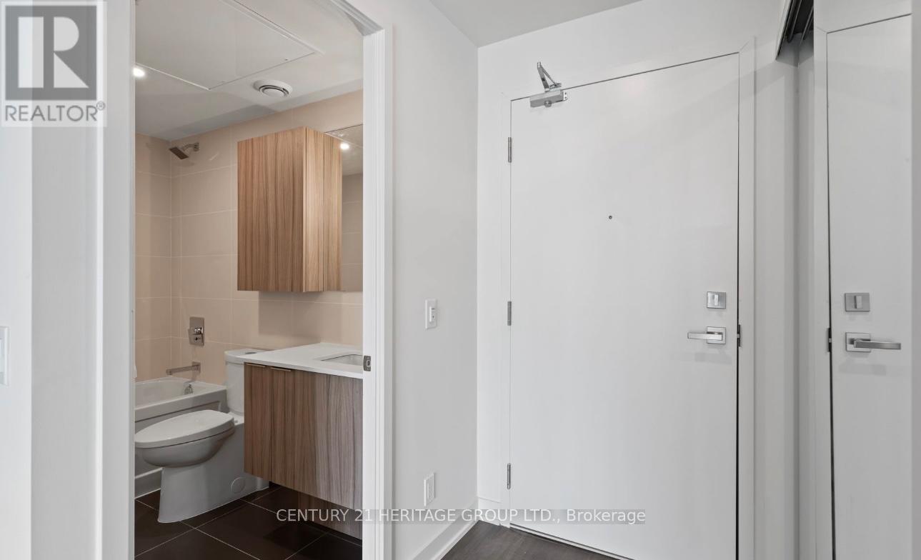1608 - 10 Deerlick Court Toronto, Ontario M3A 0A7
$2,500 Monthly
Bright and modern 1+1 bedroom condo at Ravine Condos with 525 sq ft of well-designed space. Features a sleek kitchen with stainless steel appliances and granite counters, an open-concept living/dining area, a spacious den ideal for a home office, plus 1 parking and 1 lockerincluded. Enjoy 24-hour concierge, gym, party room, rooftop terrace, and visitor parking. Close to the DVP, York Mills Station, Shops at Don Mills, Fairview Mall, North York General Hospital, Parks, Public Transit, and Trailseverything you need, right at your doorstep. This is the perfect place to call home! (id:61852)
Property Details
| MLS® Number | C12197766 |
| Property Type | Single Family |
| Community Name | Parkwoods-Donalda |
| CommunityFeatures | Pet Restrictions |
| Features | Balcony, Carpet Free |
| ParkingSpaceTotal | 1 |
Building
| BathroomTotal | 1 |
| BedroomsAboveGround | 1 |
| BedroomsBelowGround | 1 |
| BedroomsTotal | 2 |
| Age | 0 To 5 Years |
| Amenities | Security/concierge, Exercise Centre, Party Room, Visitor Parking, Storage - Locker |
| Appliances | Dishwasher, Dryer, Microwave, Stove, Washer, Refrigerator |
| CoolingType | Central Air Conditioning |
| ExteriorFinish | Concrete |
| FlooringType | Laminate |
| SizeInterior | 500 - 599 Sqft |
| Type | Apartment |
Parking
| Underground | |
| Garage |
Land
| Acreage | No |
Rooms
| Level | Type | Length | Width | Dimensions |
|---|---|---|---|---|
| Flat | Living Room | 5.9 m | 3.49 m | 5.9 m x 3.49 m |
| Flat | Dining Room | 5.9 m | 3.49 m | 5.9 m x 3.49 m |
| Flat | Kitchen | 5.9 m | 3.49 m | 5.9 m x 3.49 m |
| Flat | Primary Bedroom | 2.9 m | 2.65 m | 2.9 m x 2.65 m |
| Flat | Den | 2.44 m | 2.15 m | 2.44 m x 2.15 m |
Interested?
Contact us for more information
Bahar Mahmoudi
Salesperson
11160 Yonge St # 3 & 7
Richmond Hill, Ontario L4S 1H5
