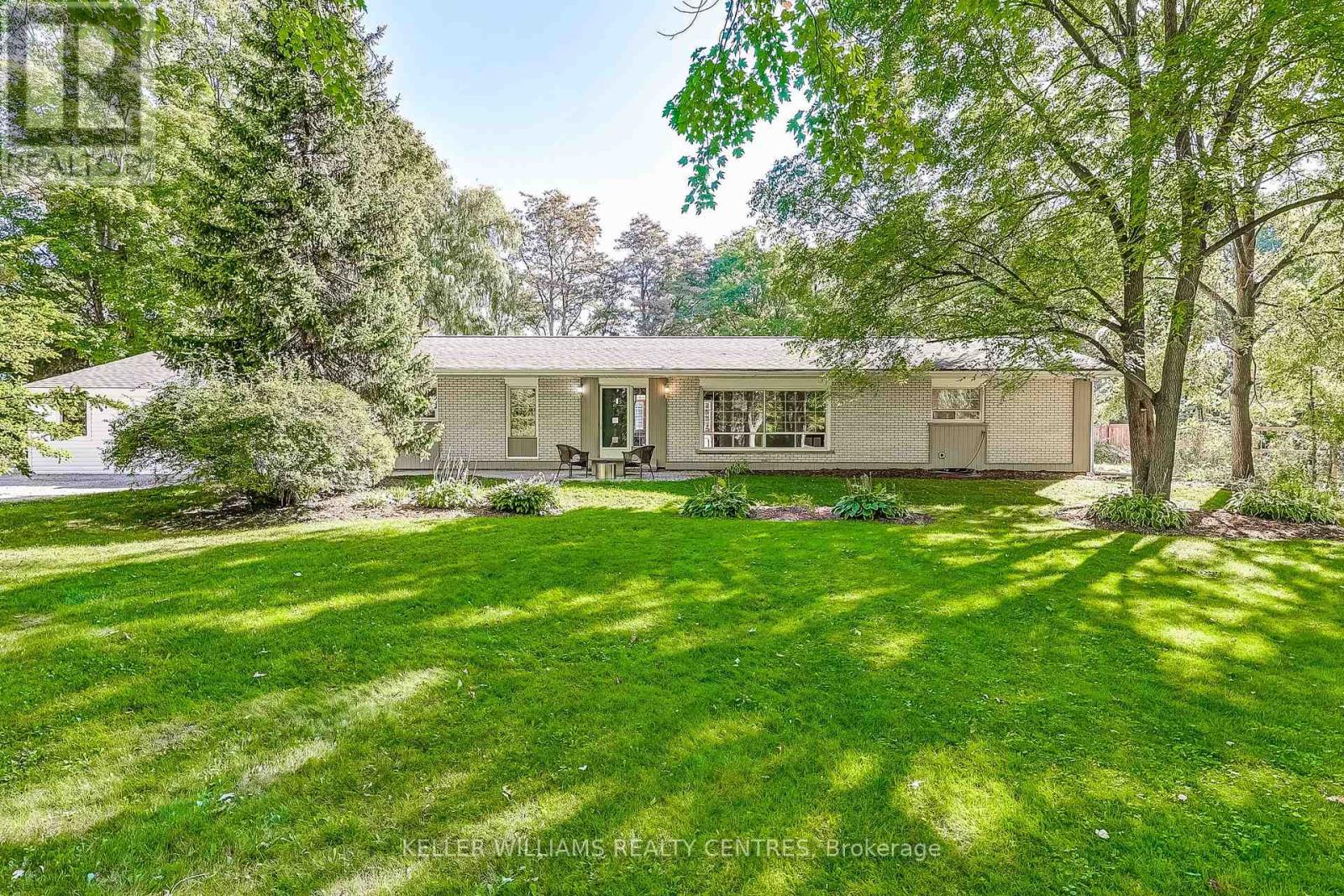16073 Warden Avenue Whitchurch-Stouffville, Ontario L4A 2M3
$1,389,000
Welcome to 16073 Warden Ave, a charming 2-bedroom bungalow built in 1963 and set on a spacious rural lot in sought-after Stouffville. This well-maintained residence has been a cherished home for decades, offering comfortable living, original features, and included chattels that highlight its timeless character. The bright, functional layout is perfect for those seeking main-floor living, with generous principal rooms that reflect the warmth and charm of a classic bungalow.Added value includes an underground 200 amp, 3-phase electrical service to house and a 1,200 sq. ft. separate building with its own 100 amp service. This versatile space is ideal for a hobbyist, home-based business, or even a potential granny suite. Additional SeaCan Storage. A 20' & 40' complete with electricity. High-speed fibre internet from Vianet ensures modern convenience in this peaceful rural setting. The property also presents an exceptional opportunity for a custom build, with its expansive lot, mature landscaping, and tranquil surroundings creating the perfect canvas for a dream estate.Families will appreciate access to Whitchurch Highlands Public School (JK8) and Stouffville District Secondary School (9-12). Catholic options include St. Mark, St. Brigid, and St. Brother André, while private schools such as Stouffville Christian School, Royal Cachet Montessori, St. Andrew's College, The Country Day School and Pickering College provide additional choice.Convenience is closer than you think, just 15 minutes to Southlake Regional Hospital, 5 - 10 minutes to grocery stores in town, and about 20 minutes to larger retail, shopping, and services. Community recreation, dining, and cultural attractions are all nearby. Commuters will appreciate easy access to Hwy 404 and GO Transit.With york regional trails, private and public golf courses just minutes away, this rare rural lot offers not only a home, but a lifestyle you won't want to miss. (id:61852)
Property Details
| MLS® Number | N12415385 |
| Property Type | Single Family |
| Community Name | Rural Whitchurch-Stouffville |
| AmenitiesNearBy | Golf Nearby, Hospital |
| CommunityFeatures | School Bus |
| Features | Wooded Area, Level, Carpet Free |
| ParkingSpaceTotal | 14 |
| Structure | Patio(s), Workshop |
Building
| BathroomTotal | 1 |
| BedroomsAboveGround | 2 |
| BedroomsTotal | 2 |
| Age | 51 To 99 Years |
| Amenities | Fireplace(s) |
| Appliances | Water Heater, Water Softener, Dishwasher, Dryer, Stove, Window Coverings, Refrigerator |
| ArchitecturalStyle | Bungalow |
| BasementType | Crawl Space |
| ConstructionStyleAttachment | Detached |
| CoolingType | Wall Unit |
| ExteriorFinish | Brick Veneer, Vinyl Siding |
| FireProtection | Smoke Detectors |
| FireplaceFuel | Pellet |
| FireplacePresent | Yes |
| FireplaceTotal | 2 |
| FireplaceType | Stove |
| FoundationType | Block |
| HeatingFuel | Electric |
| HeatingType | Baseboard Heaters |
| StoriesTotal | 1 |
| SizeInterior | 1500 - 2000 Sqft |
| Type | House |
| UtilityWater | Drilled Well |
Parking
| Attached Garage | |
| Garage |
Land
| Acreage | No |
| LandAmenities | Golf Nearby, Hospital |
| Sewer | Septic System |
| SizeDepth | 408 Ft |
| SizeFrontage | 180 Ft ,1 In |
| SizeIrregular | 180.1 X 408 Ft ; 408.0ft. X 180.12ft. X 409.58ft. X 179.2 |
| SizeTotalText | 180.1 X 408 Ft ; 408.0ft. X 180.12ft. X 409.58ft. X 179.2|1/2 - 1.99 Acres |
| ZoningDescription | Ru |
Rooms
| Level | Type | Length | Width | Dimensions |
|---|---|---|---|---|
| Main Level | Dining Room | 6.22 m | 4.01 m | 6.22 m x 4.01 m |
| Main Level | Living Room | 3.98 m | 6.26 m | 3.98 m x 6.26 m |
| Main Level | Kitchen | 3 m | 3.88 m | 3 m x 3.88 m |
| Main Level | Family Room | 4.46 m | 5.6 m | 4.46 m x 5.6 m |
| Main Level | Primary Bedroom | 3.81 m | 4.93 m | 3.81 m x 4.93 m |
| Main Level | Bedroom 2 | 3.17 m | 4.59 m | 3.17 m x 4.59 m |
| Main Level | Laundry Room | 2.52 m | 5.56 m | 2.52 m x 5.56 m |
| Main Level | Bathroom | 4.92 m | 2.36 m | 4.92 m x 2.36 m |
Utilities
| Electricity | Installed |
Interested?
Contact us for more information
Darrin Maltais
Broker of Record
16945 Leslie St Units 27-28
Newmarket, Ontario L3Y 9A2



















































