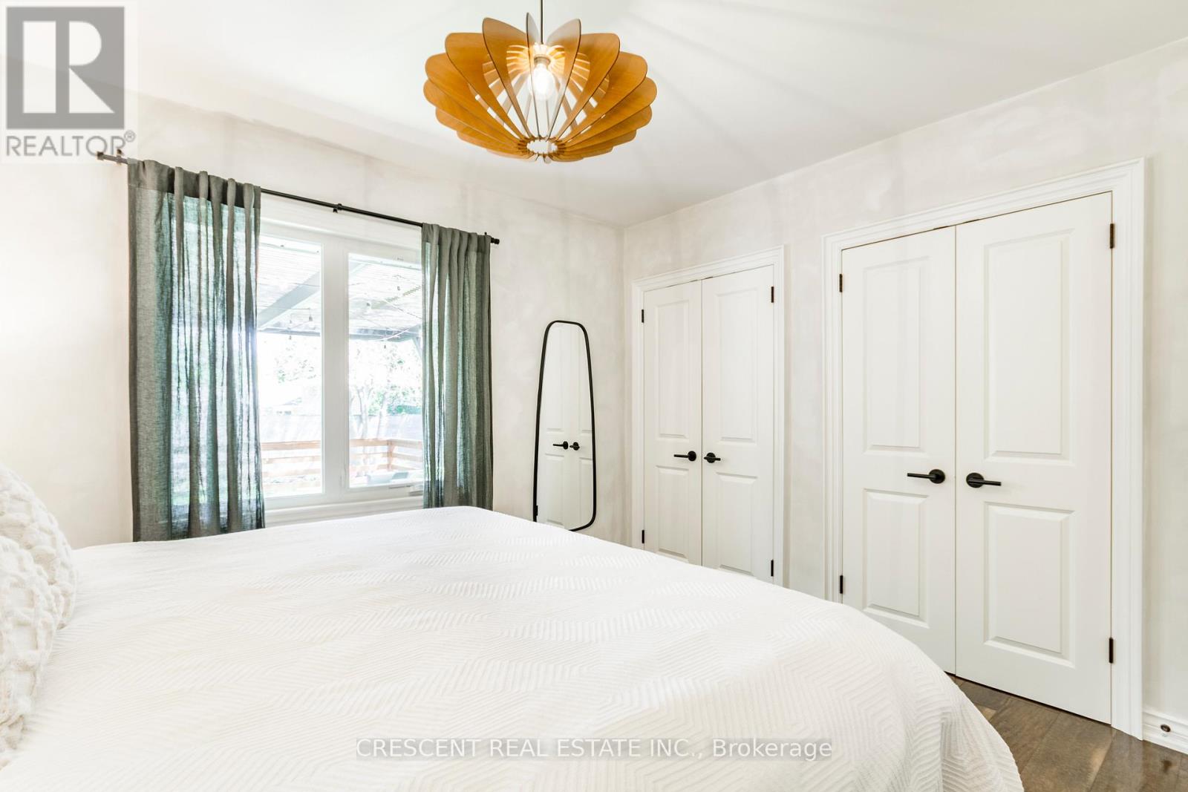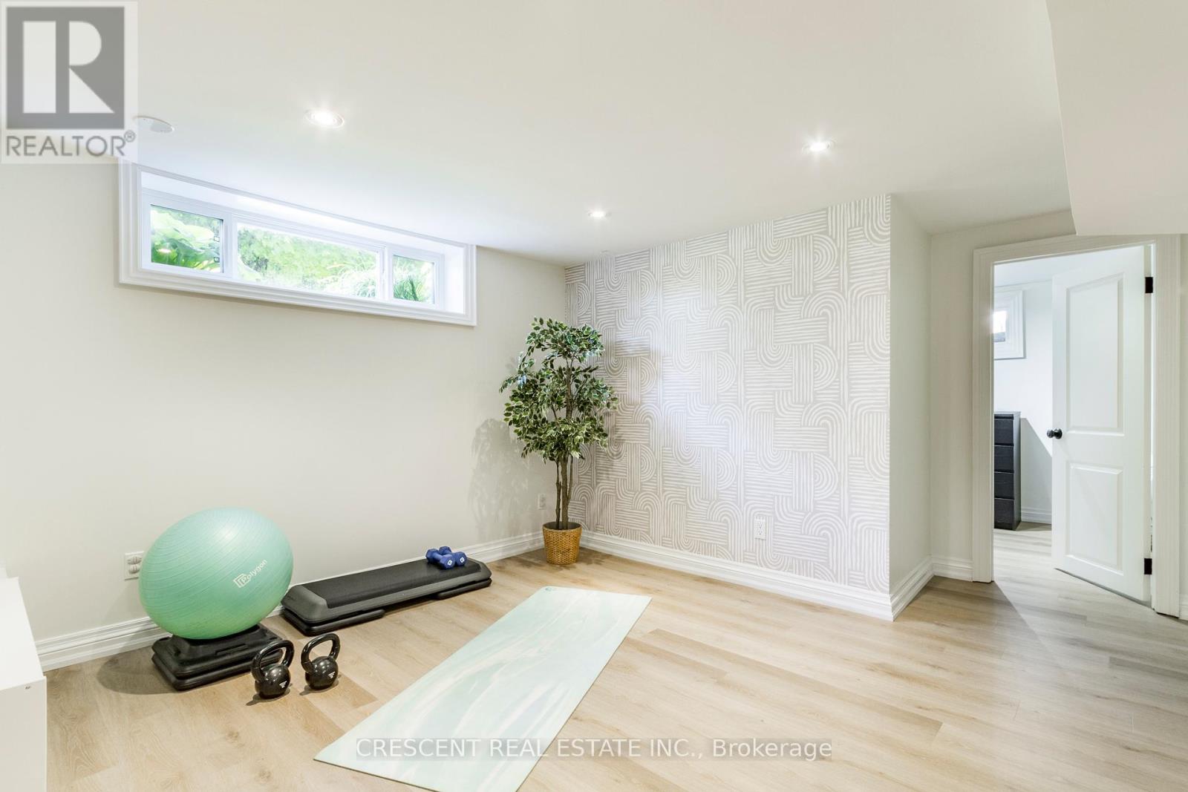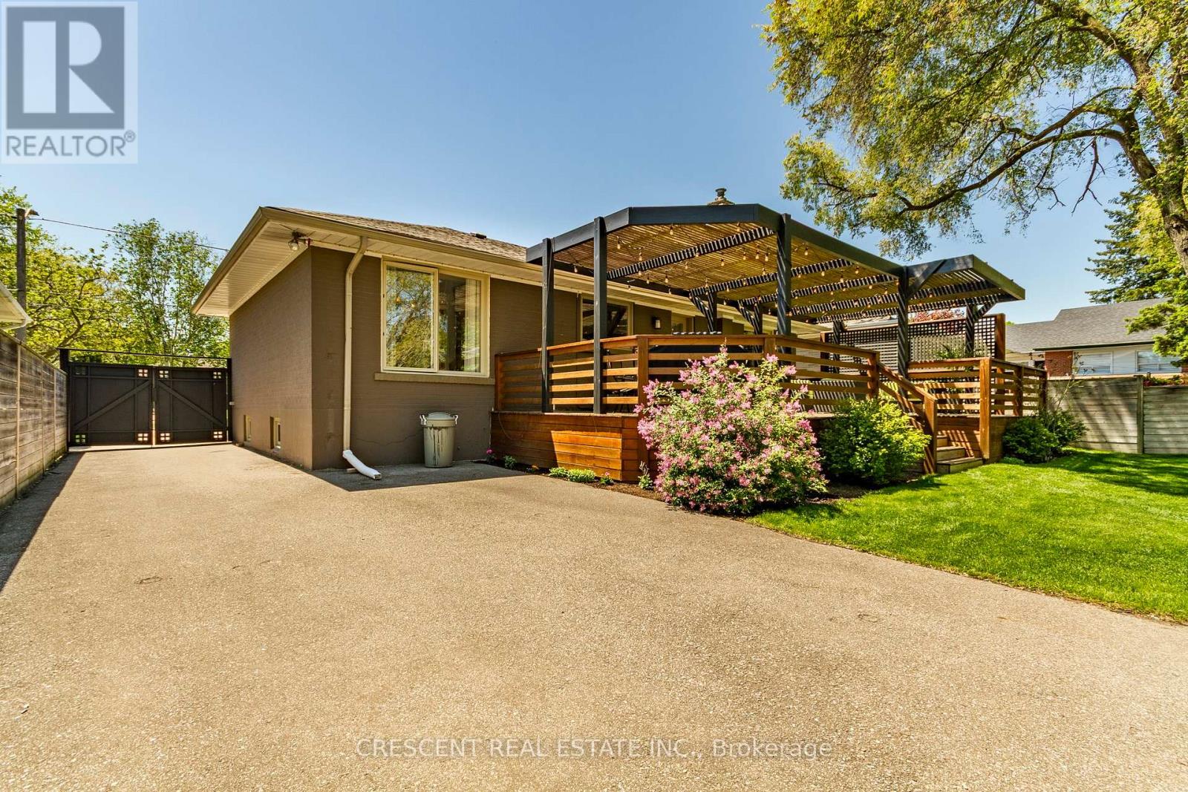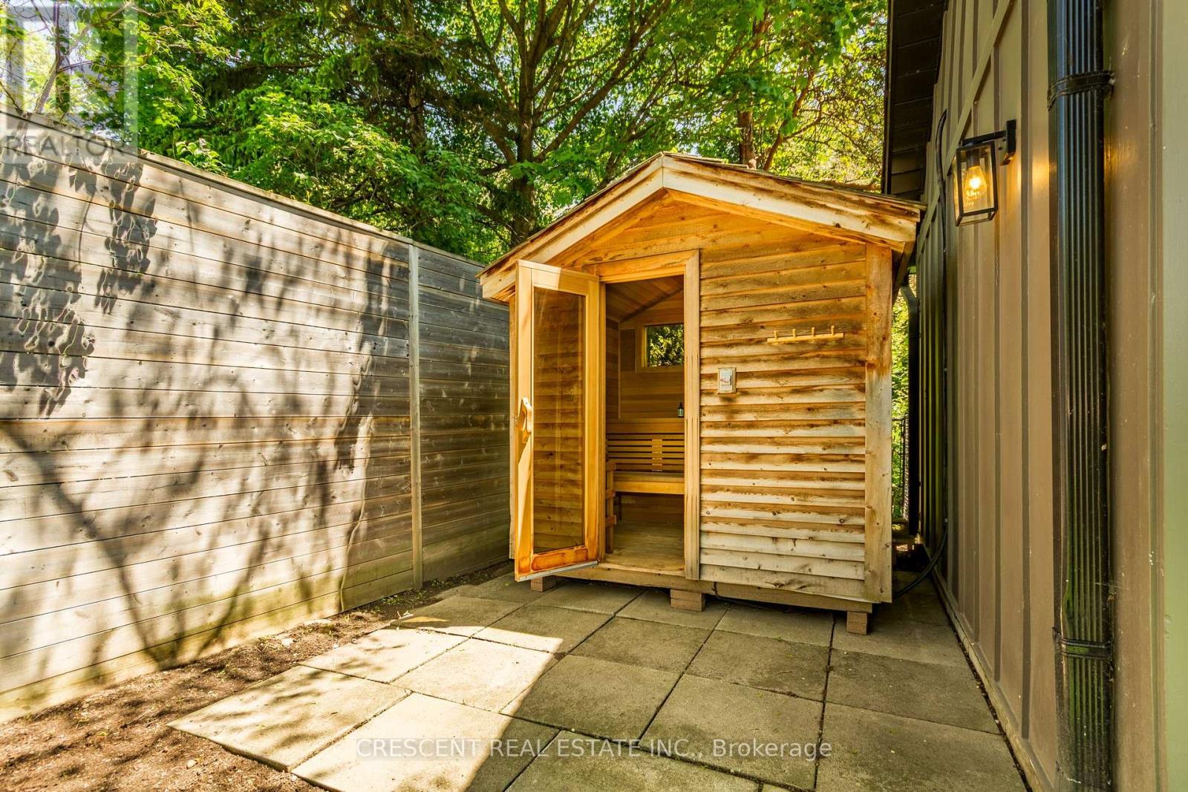1607 Chippendale Road Mississauga, Ontario L5J 3H3
$1,549,000
Welcome to 1607 Chippendale Road, where designer renovation meets everyday ease. Step into next-level living in the heart of the prestigious Lorne Park School District, Mississauga's crown jewel for families and professionals alike. This home is completely reimagined with high-end finishes and designer upgrades, this property stuns from the moment you walk in. The chefs kitchen is a showpiece, boasting Cambria Quartz countertops, premium cabinetry, and a Brizo Smart Touch Faucet that redefines convenience and style. Downstairs, the fully finished basement is built for comfort and function with sleek new luxury vinyl flooring ideal for movie nights, gym sessions, or guest retreats. The expansive laundry area doesn't just check a box, it elevates your routine with custom storage solutions and a dedicated dog wash station for your four-legged family members. Now step outside because the backyard is the ultimate escape. Landscaped to perfection with a perennial garden, full irrigation system, and an oversized entertainers deck, this outdoor haven also features a detached heated garage and a red cedar sauna that brings spa-level relaxation to your doorstep. Located on a quiet, tree-lined street just minutes from GO Transit, major highways, and surrounded by top-tier schools like Whiteoaks, St. Christopher, and Lorne Park Secondary, this is not just a home it's a lifestyle upgrade. (id:61852)
Open House
This property has open houses!
2:00 pm
Ends at:4:00 pm
2:00 pm
Ends at:4:00 pm
Property Details
| MLS® Number | W12178834 |
| Property Type | Single Family |
| Community Name | Clarkson |
| EquipmentType | Water Heater |
| Features | Sauna |
| ParkingSpaceTotal | 9 |
| RentalEquipmentType | Water Heater |
Building
| BathroomTotal | 2 |
| BedroomsAboveGround | 3 |
| BedroomsBelowGround | 1 |
| BedroomsTotal | 4 |
| Appliances | Water Meter, Sauna, Window Coverings |
| ArchitecturalStyle | Raised Bungalow |
| BasementDevelopment | Finished |
| BasementType | Full (finished) |
| ConstructionStyleAttachment | Detached |
| CoolingType | Central Air Conditioning |
| ExteriorFinish | Brick, Concrete Block |
| FlooringType | Hardwood, Vinyl, Ceramic |
| FoundationType | Block |
| HeatingFuel | Natural Gas |
| HeatingType | Forced Air |
| StoriesTotal | 1 |
| SizeInterior | 1100 - 1500 Sqft |
| Type | House |
| UtilityWater | Municipal Water |
Parking
| Detached Garage | |
| Garage |
Land
| Acreage | No |
| Sewer | Sanitary Sewer |
| SizeDepth | 125 Ft |
| SizeFrontage | 60 Ft |
| SizeIrregular | 60 X 125 Ft |
| SizeTotalText | 60 X 125 Ft |
Rooms
| Level | Type | Length | Width | Dimensions |
|---|---|---|---|---|
| Lower Level | Utility Room | 2.25 m | 2.01 m | 2.25 m x 2.01 m |
| Lower Level | Bedroom | 3.75 m | 3.35 m | 3.75 m x 3.35 m |
| Lower Level | Family Room | 7.08 m | 3.49 m | 7.08 m x 3.49 m |
| Lower Level | Recreational, Games Room | 7.51 m | 5.02 m | 7.51 m x 5.02 m |
| Lower Level | Laundry Room | 3.83 m | 2.69 m | 3.83 m x 2.69 m |
| Main Level | Living Room | 4.02 m | 3.63 m | 4.02 m x 3.63 m |
| Main Level | Dining Room | 3.63 m | 3.42 m | 3.63 m x 3.42 m |
| Main Level | Kitchen | 3.75 m | 3.35 m | 3.75 m x 3.35 m |
| Main Level | Primary Bedroom | 3.79 m | 3.35 m | 3.79 m x 3.35 m |
| Main Level | Bedroom 2 | 3.61 m | 3.39 m | 3.61 m x 3.39 m |
| Main Level | Bedroom 3 | 3.39 m | 3.07 m | 3.39 m x 3.07 m |
Utilities
| Cable | Available |
| Electricity | Installed |
| Sewer | Installed |
https://www.realtor.ca/real-estate/28378661/1607-chippendale-road-mississauga-clarkson-clarkson
Interested?
Contact us for more information
Volodymyr Sheptytsky
Salesperson
Shawn Lopes
Broker
Juli Zall
Salesperson













































