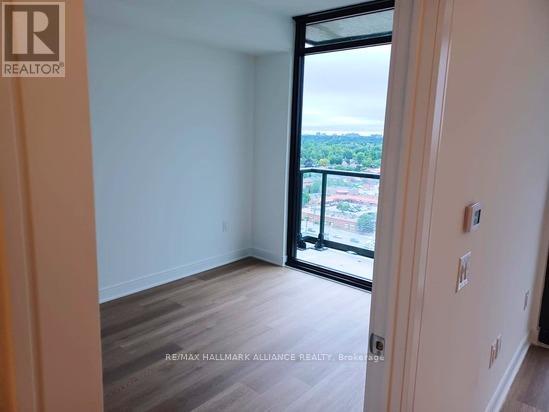1607 - 86 Dundas Street E Mississauga, Ontario L5A 0B1
$629,999Maintenance, Common Area Maintenance, Parking, Insurance
$445.21 Monthly
Maintenance, Common Area Maintenance, Parking, Insurance
$445.21 MonthlyWelcome to this beautifully designed 1-bedroom plus den condo located in the heart of Mississauga at the prestigious ARTFORM Condos by Emblem, an award-winning developer. Offering 660 square feet of modern living space, this unit features a versatile den that can serve as a home office, nursery, or guest area, making it ideal for a variety of lifestyles. The open-concept layout is enhanced by soaring 9-foot ceilings and floor-to-ceiling windows that fill the space with natural light while offering calming views of the nearby river or stream. The primary bedroom includes a private 3-piece ensuite, and there is a second full bathroom for added convenience. High-end finishes run throughout the unit, reflecting a perfect balance of style and comfort. This condo also comes with one parking space and a storage locker, adding to its functionality. Located just steps from the upcoming Cooksville LRT station, commuting is made easy, and you'll be just minutes away from Square One, Celebration Square, Sheridan College, and major highways including the QEW and Highway 403.This is a rare opportunity to own a stunning unit in one of Mississauga's most exciting and well-connected developments. (id:61852)
Property Details
| MLS® Number | W12174879 |
| Property Type | Single Family |
| Community Name | Cooksville |
| AmenitiesNearBy | Place Of Worship, Public Transit |
| CommunityFeatures | Pet Restrictions, School Bus |
| Features | Elevator, Balcony, Carpet Free |
| ParkingSpaceTotal | 1 |
| ViewType | City View |
Building
| BathroomTotal | 2 |
| BedroomsAboveGround | 1 |
| BedroomsBelowGround | 1 |
| BedroomsTotal | 2 |
| Age | 0 To 5 Years |
| Amenities | Exercise Centre, Party Room, Visitor Parking, Separate Electricity Meters, Storage - Locker |
| Appliances | Oven - Built-in, Dishwasher, Dryer, Microwave, Stove, Washer, Refrigerator |
| CoolingType | Central Air Conditioning |
| ExteriorFinish | Brick Facing |
| FireProtection | Alarm System, Monitored Alarm, Smoke Detectors |
| HeatingFuel | Natural Gas |
| HeatingType | Forced Air |
| SizeInterior | 600 - 699 Sqft |
| Type | Apartment |
Parking
| Underground | |
| No Garage |
Land
| Acreage | No |
| LandAmenities | Place Of Worship, Public Transit |
Rooms
| Level | Type | Length | Width | Dimensions |
|---|---|---|---|---|
| Flat | Living Room | 31.84 m | 8.4 m | 31.84 m x 8.4 m |
| Flat | Kitchen | 31.84 m | 8.4 m | 31.84 m x 8.4 m |
| Flat | Primary Bedroom | 11 m | 8.16 m | 11 m x 8.16 m |
| Flat | Den | 8.88 m | 8.27 m | 8.88 m x 8.27 m |
Interested?
Contact us for more information
Kate Adah
Salesperson
515 Dundas St West #3b
Oakville, Ontario L6M 1L9







