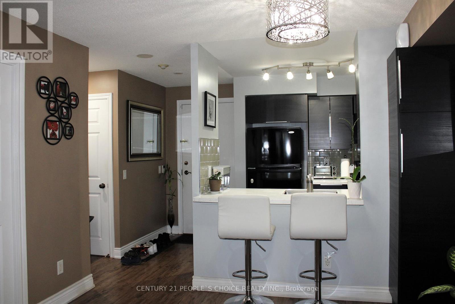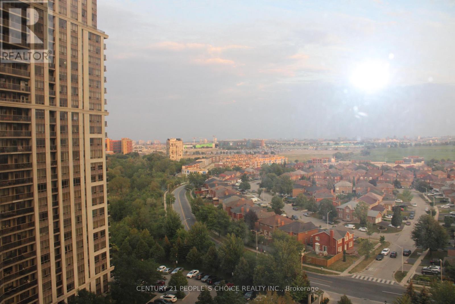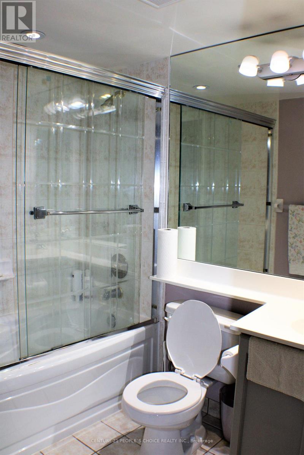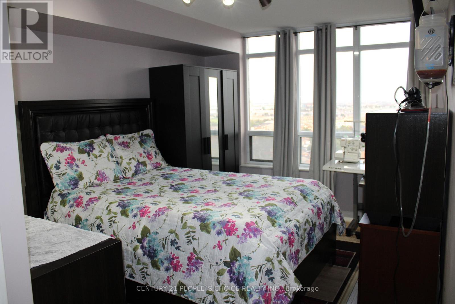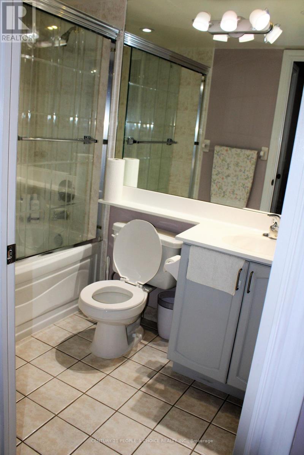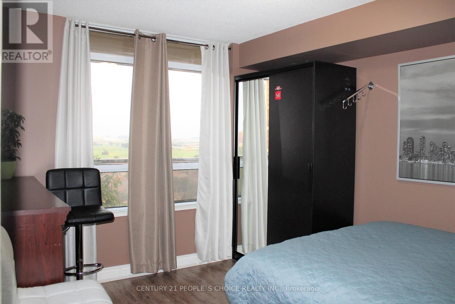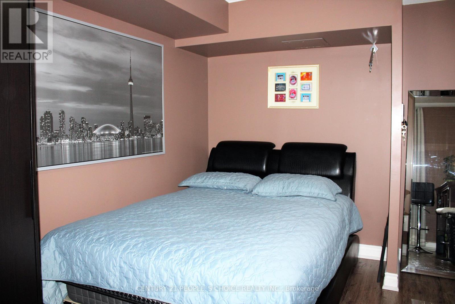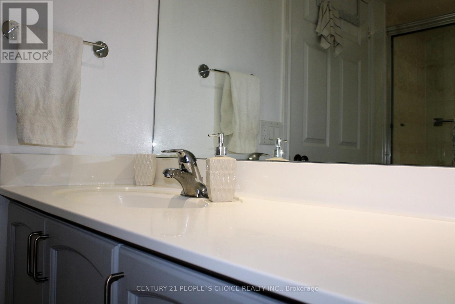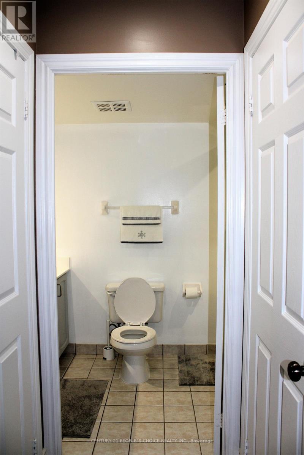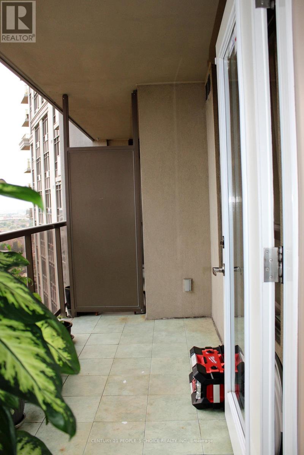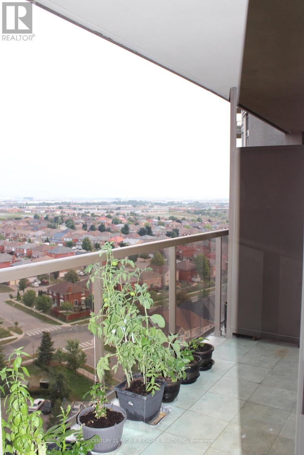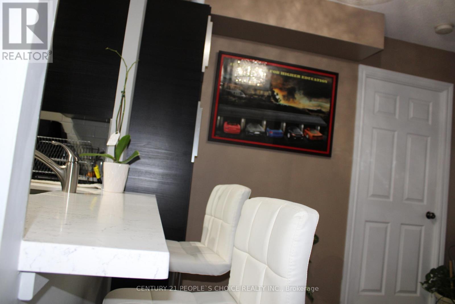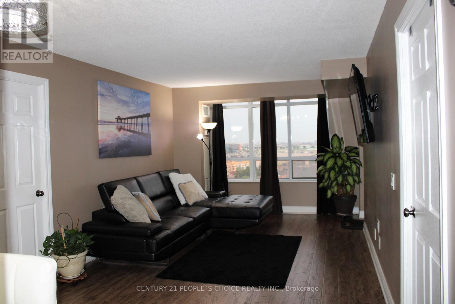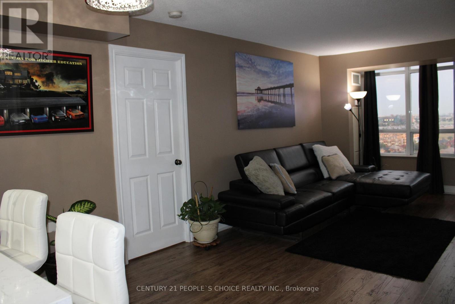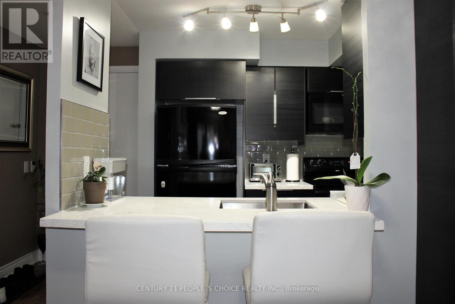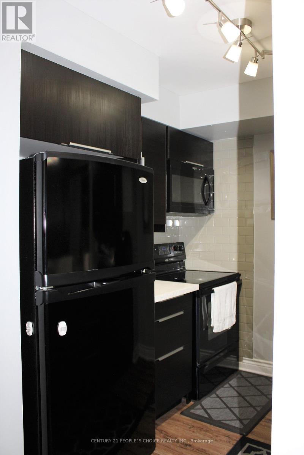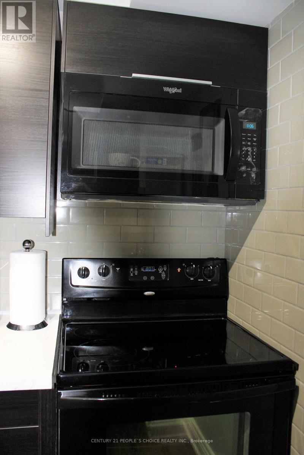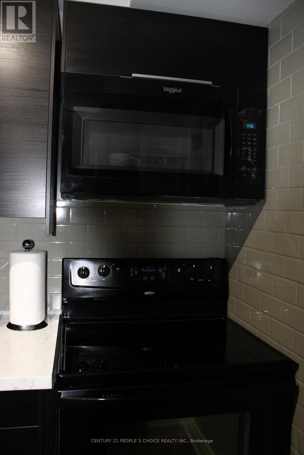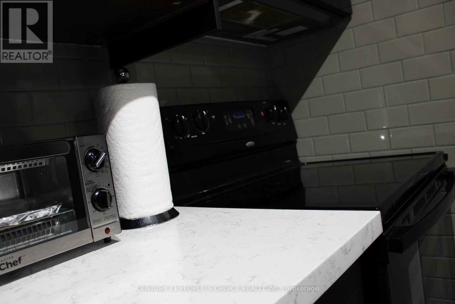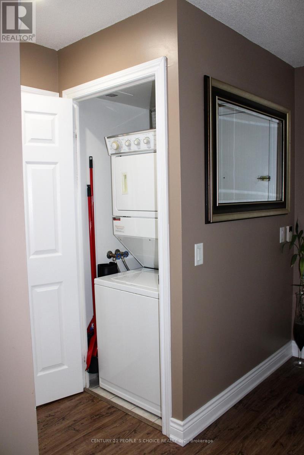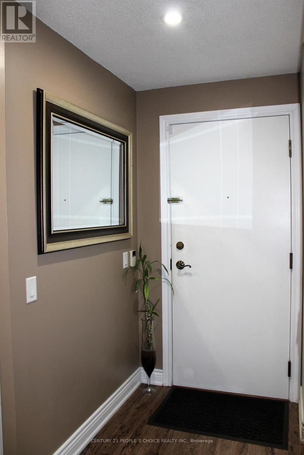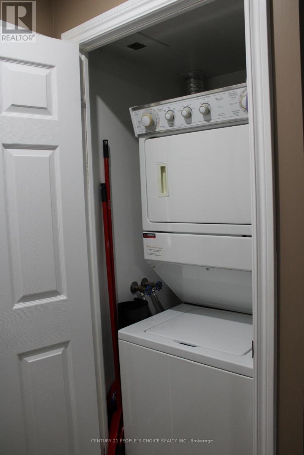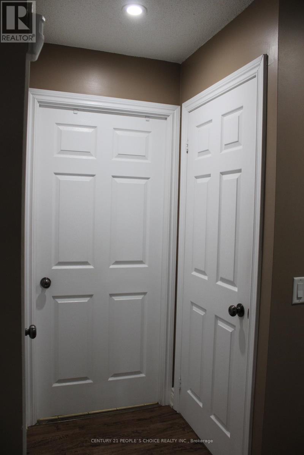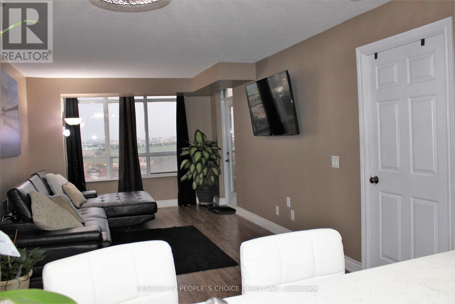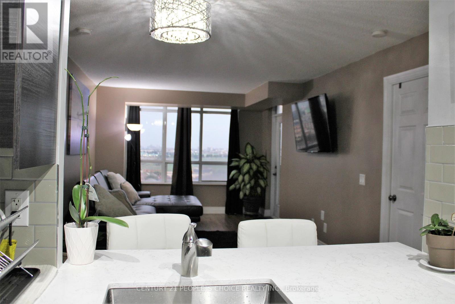1607 - 710 Humberwood Boulevard Toronto, Ontario M9W 7J5
2 Bedroom
2 Bathroom
800 - 899 sqft
Indoor Pool
Central Air Conditioning
Forced Air
$3,000 Monthly
Walk into The Mansions Of Humberwood and feel that instant luxury resort vibe. This exceptionally clean, sun-filled condo displays a tasteful renovation with an upgraded kitchen W/large stainless steel under -mount sink/quartz countertops/extended bar handover /custom cabinets /soft close drawers. Laminate Flooring & Upgraded Light Fixtures Thr/Out. Open Concept Living Rm & Dining Rm. Split Bedroom Layout With 2 Full Baths. Private Tiled Balcony. Alarm System, Motion Sensor & Digital Thermostat. (id:61852)
Property Details
| MLS® Number | W12466864 |
| Property Type | Single Family |
| Neigbourhood | Etobicoke |
| Community Name | West Humber-Clairville |
| CommunityFeatures | Pets Allowed With Restrictions |
| Features | Balcony, Carpet Free |
| ParkingSpaceTotal | 1 |
| PoolType | Indoor Pool |
Building
| BathroomTotal | 2 |
| BedroomsAboveGround | 2 |
| BedroomsTotal | 2 |
| Amenities | Exercise Centre, Party Room, Sauna, Storage - Locker |
| BasementType | None |
| CoolingType | Central Air Conditioning |
| ExteriorFinish | Concrete |
| FlooringType | Laminate |
| HeatingFuel | Natural Gas |
| HeatingType | Forced Air |
| SizeInterior | 800 - 899 Sqft |
| Type | Apartment |
Parking
| Underground | |
| Garage |
Land
| Acreage | No |
Rooms
| Level | Type | Length | Width | Dimensions |
|---|---|---|---|---|
| Main Level | Living Room | 6.67 m | 3.35 m | 6.67 m x 3.35 m |
| Main Level | Dining Room | 6.67 m | 3.35 m | 6.67 m x 3.35 m |
| Main Level | Kitchen | 2.55 m | 2.44 m | 2.55 m x 2.44 m |
| Main Level | Primary Bedroom | 3.96 m | 3.04 m | 3.96 m x 3.04 m |
| Main Level | Bedroom | 3.35 m | 3.04 m | 3.35 m x 3.04 m |
| Main Level | Laundry Room | Measurements not available |
Interested?
Contact us for more information
Jabar Ally
Salesperson
Century 21 People's Choice Realty Inc.
1780 Albion Road Unit 2 & 3
Toronto, Ontario M9V 1C1
1780 Albion Road Unit 2 & 3
Toronto, Ontario M9V 1C1
