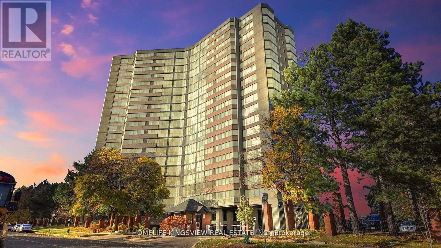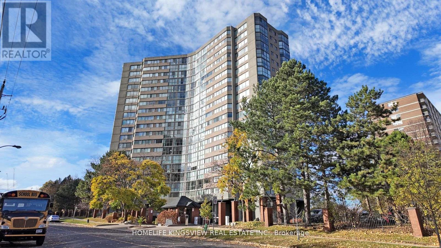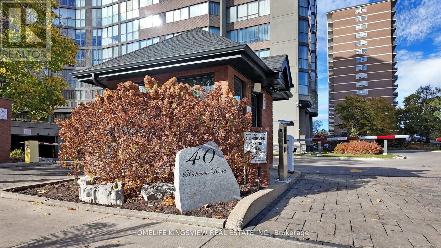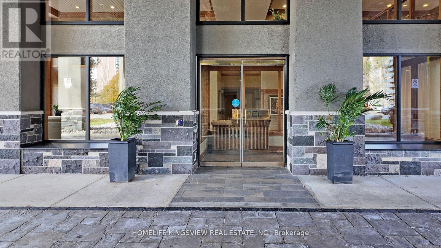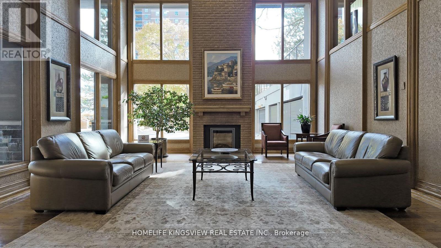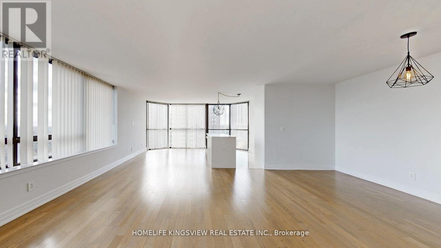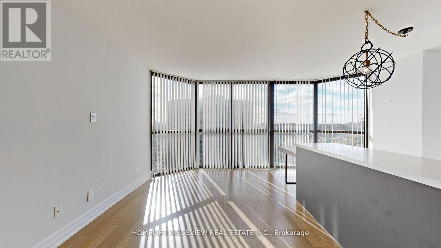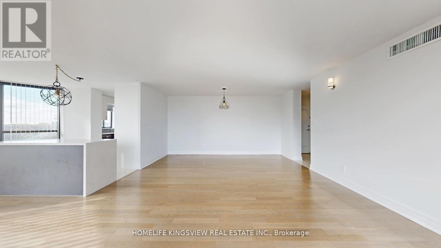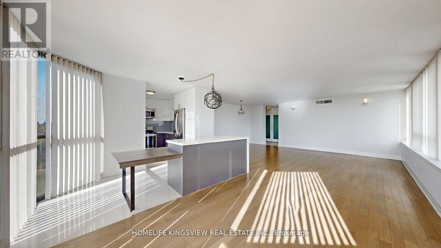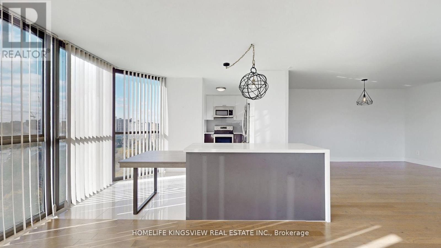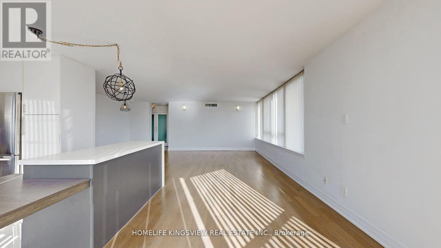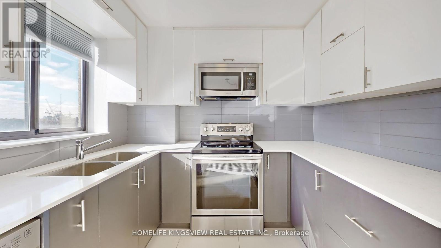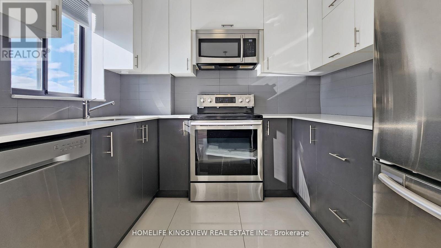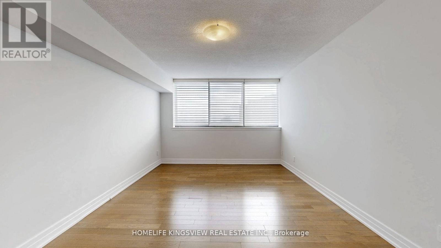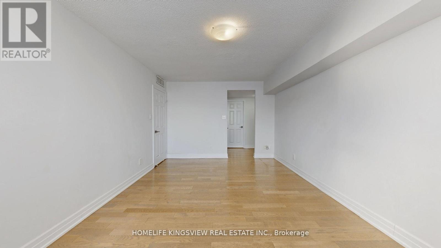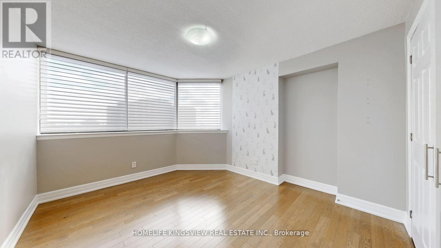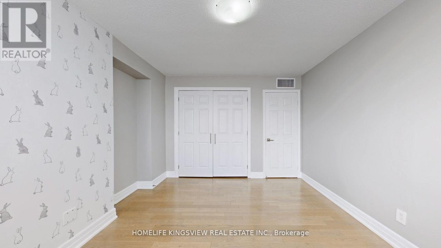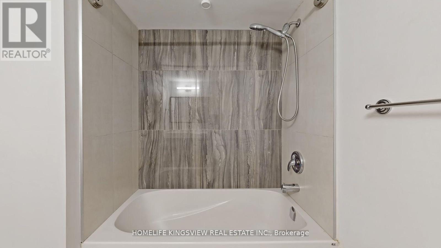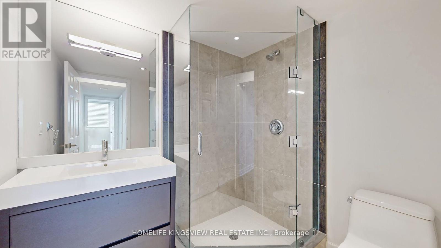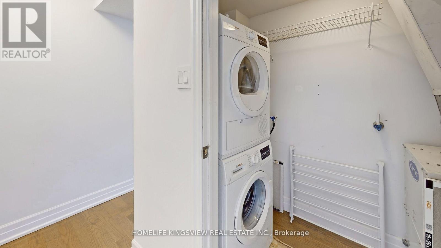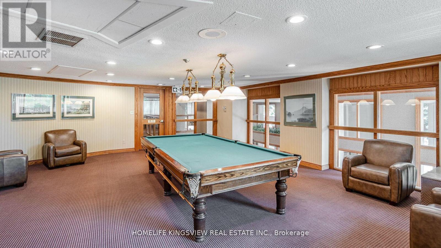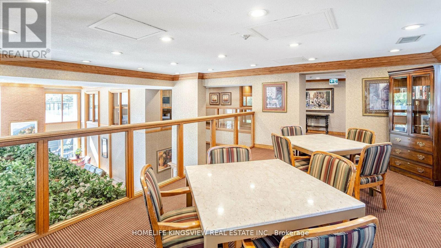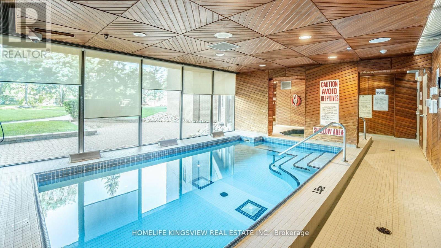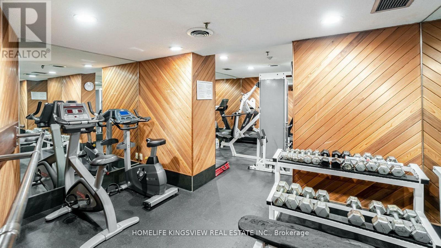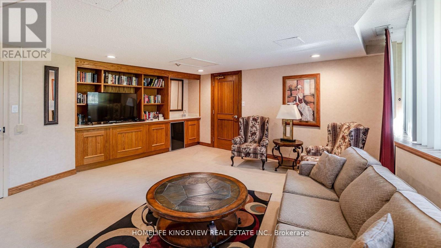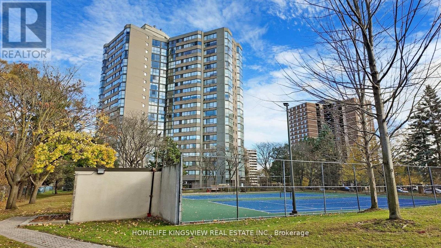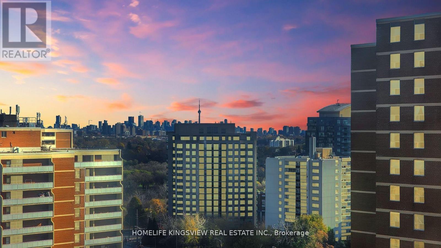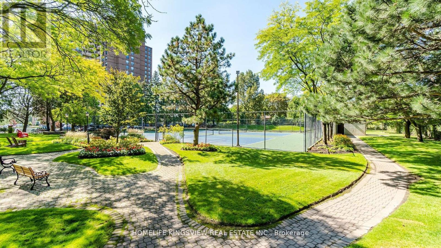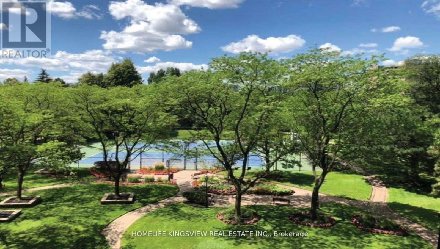1607 - 40 Richview Road Toronto, Ontario M9A 5C1
$699,900Maintenance, Common Area Maintenance, Heat, Electricity, Insurance, Parking, Water
$1,270 Monthly
Maintenance, Common Area Maintenance, Heat, Electricity, Insurance, Parking, Water
$1,270 MonthlyThis spacious 2-bedroom, 2-bathroom condo offers the perfect blend of comfort, convenience, and modern luxury. Featuring brand-new flooring (2025) and freshly painted interiors, this unit exudes warmth and sophistication. The open-concept layout allows natural light to fill the space, creating a bright and inviting atmosphere. The sleek, modern kitchen is thoughtfully designed for both cooking and entertaining. The primary bedroom boasts a stunning ensuite, offering a private retreat within the home.Located close to shopping, schools, public transit, and a nearby park, this condo ensures that everything you need is within easy reach. The buildings exceptional amenities include a concierge service, a state-of-the-art gym, guest suites, a tennis court, and an indoor pool for year-round enjoyment. One dedicated parking space is also included for added convenience.This condo perfectly balances contemporary living with a prime location, making it an excellent choice for those seeking comfort and an active lifestyle.EXTRAS: All utilities are included in the maintenance fees. (id:61852)
Property Details
| MLS® Number | W12061818 |
| Property Type | Single Family |
| Neigbourhood | Humber Heights-Westmount |
| Community Name | Humber Heights |
| AmenitiesNearBy | Park, Public Transit, Schools |
| CommunityFeatures | Pet Restrictions |
| ParkingSpaceTotal | 1 |
| PoolType | Indoor Pool |
| Structure | Tennis Court |
| ViewType | View |
Building
| BathroomTotal | 2 |
| BedroomsAboveGround | 2 |
| BedroomsTotal | 2 |
| Amenities | Visitor Parking, Exercise Centre, Party Room, Storage - Locker |
| Appliances | Dishwasher, Dryer, Stove, Window Coverings, Refrigerator |
| CoolingType | Central Air Conditioning |
| ExteriorFinish | Brick, Concrete |
| FlooringType | Laminate |
| HeatingFuel | Natural Gas |
| HeatingType | Forced Air |
| SizeInterior | 1200 - 1399 Sqft |
| Type | Apartment |
Parking
| Underground | |
| Garage |
Land
| Acreage | No |
| LandAmenities | Park, Public Transit, Schools |
Rooms
| Level | Type | Length | Width | Dimensions |
|---|---|---|---|---|
| Main Level | Living Room | 6.3 m | 4.78 m | 6.3 m x 4.78 m |
| Main Level | Dining Room | 3.53 m | 2.79 m | 3.53 m x 2.79 m |
| Main Level | Kitchen | 4.85 m | 3.53 m | 4.85 m x 3.53 m |
| Main Level | Primary Bedroom | 4.93 m | 3.4 m | 4.93 m x 3.4 m |
| Main Level | Bedroom 2 | 3.86 m | 3.53 m | 3.86 m x 3.53 m |
| Main Level | Laundry Room | 2.26 m | 1.14 m | 2.26 m x 1.14 m |
Interested?
Contact us for more information
Mario Dipalo
Broker of Record
111 Zenway Blvd Unit 6
Vaughan, Ontario L4H 3H9
