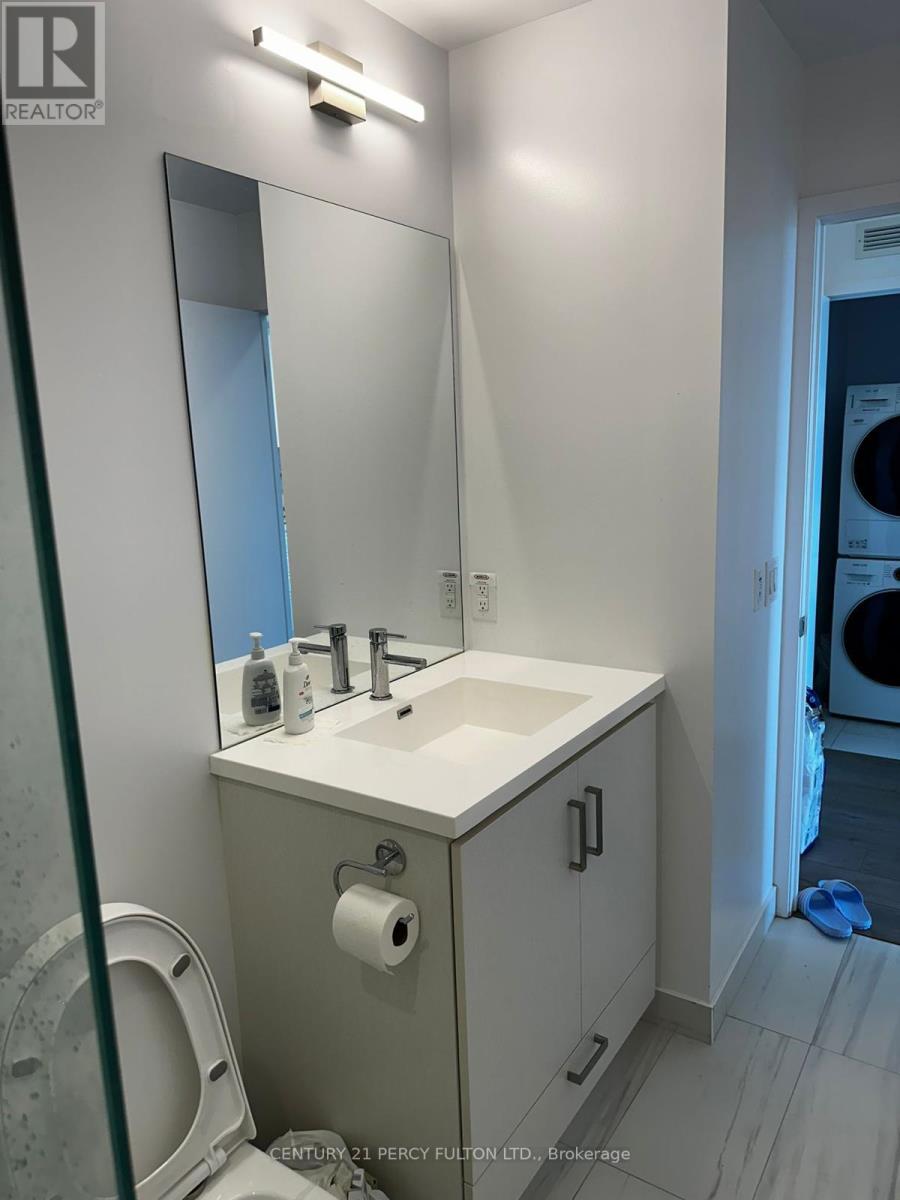1606 - 38 Honeycrisp Crescent Vaughan, Ontario L4K 0M8
$2,300 Monthly
1 Bedroom + Den Unit With 1 Parking Spot (Owned) Large Balcony To Enjoy Unobstructed South Facing View. Open Concept Great Layout. Spacious Den could be a Second Bedroom/Office. 9 FT Ceilings, Ensuite Laundry, Stainless Steel Kitchen Appliances Included. Backsplash and Stone countertops. Amenities Include Party Room With Bar Area, Fitness Centre, Lounge And Meeting Room, And Much More. Steps Away From Vaughan Metropolitan Centre TTC Subway, Viva, YRT,& Go Transit Hub. Easy Access To Hwy 7/400/407, York University, Banks, Ikea. A master-planned, vibrant community well-connected to downtown Toronto! (id:61852)
Property Details
| MLS® Number | N12211095 |
| Property Type | Single Family |
| Community Name | Vaughan Corporate Centre |
| CommunityFeatures | Pets Not Allowed |
| Features | Balcony, In Suite Laundry |
| ParkingSpaceTotal | 1 |
Building
| BathroomTotal | 1 |
| BedroomsAboveGround | 1 |
| BedroomsBelowGround | 1 |
| BedroomsTotal | 2 |
| Age | 0 To 5 Years |
| Amenities | Visitor Parking, Security/concierge, Exercise Centre, Party Room |
| Appliances | Dishwasher, Dryer, Microwave, Hood Fan, Stove, Washer, Refrigerator |
| CoolingType | Central Air Conditioning |
| ExteriorFinish | Brick |
| HeatingFuel | Natural Gas |
| HeatingType | Forced Air |
| SizeInterior | 600 - 699 Sqft |
| Type | Apartment |
Parking
| Underground | |
| No Garage |
Land
| Acreage | No |
Interested?
Contact us for more information
Engin Onat
Salesperson
2911 Kennedy Road
Toronto, Ontario M1V 1S8

















