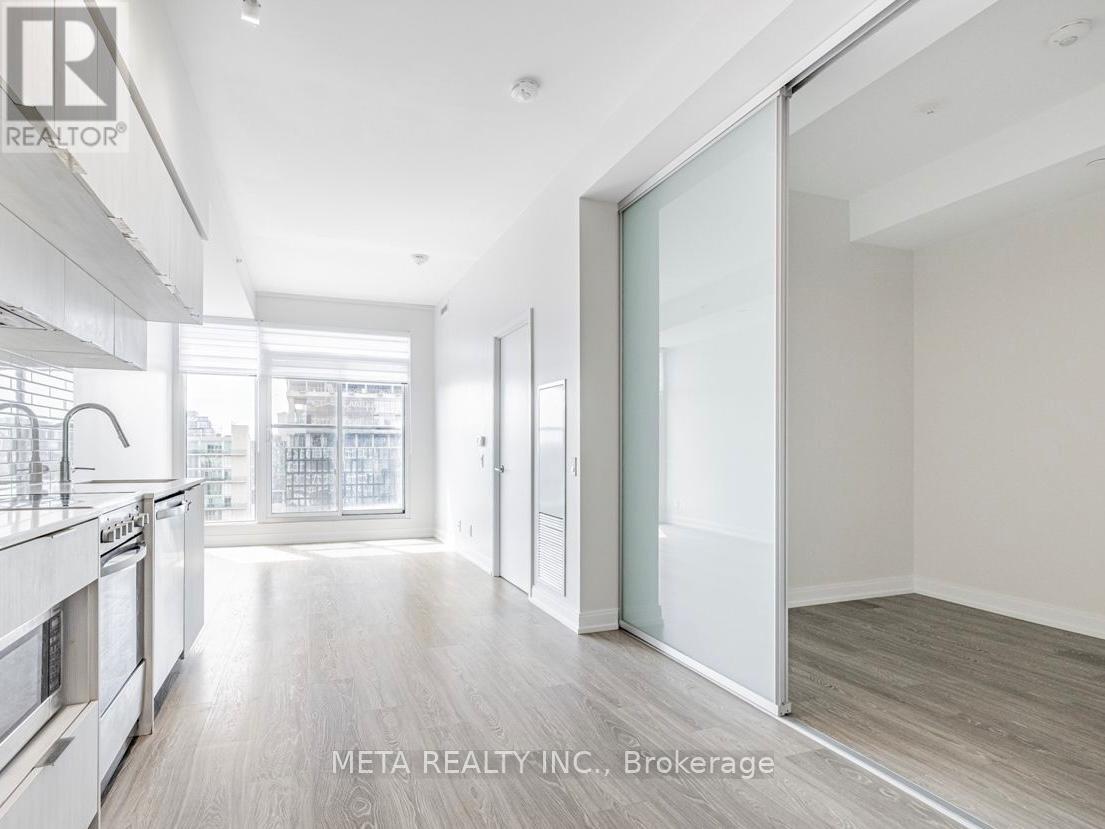1606 - 181 Dundas Street E Toronto, Ontario M5A 0N5
$499,990Maintenance, Heat, Insurance, Common Area Maintenance
$384.62 Monthly
Maintenance, Heat, Insurance, Common Area Maintenance
$384.62 MonthlySpacious 1+Den In The Heart Of Downtown Toronto! Efficient Layout With Enclosed Den And Sliding Door, Perfect For A 2nd Bedroom, Home Office, Or Guest Space. Open-Concept Living/Dining Area With South Exposure Windows Offering Natural Light All Day With City Views. Functional Kitchen With Stainless Steel Appliances, Ample Storage, And Modern Design. Conveniently Located To Toronto Metropolitan University, Dundas Square, Eaton Centre, TTC Transit, And All The Best That Downtown Lifestyle Has To Offer. Ideal For Investors Or End-Users Seeking Flexible Space, Comparatively Low Maintenance Fees, And Strong Rental Potential. (id:61852)
Property Details
| MLS® Number | C12183061 |
| Property Type | Single Family |
| Community Name | Moss Park |
| AmenitiesNearBy | Hospital, Park, Public Transit, Schools |
| CommunityFeatures | Pet Restrictions |
| Features | Balcony, Carpet Free |
| ViewType | City View |
Building
| BathroomTotal | 1 |
| BedroomsAboveGround | 1 |
| BedroomsBelowGround | 1 |
| BedroomsTotal | 2 |
| Amenities | Security/concierge, Exercise Centre, Party Room |
| Appliances | Dishwasher, Dryer, Microwave, Stove, Washer, Window Coverings, Refrigerator |
| CoolingType | Central Air Conditioning |
| ExteriorFinish | Concrete |
| FlooringType | Laminate |
| HeatingFuel | Natural Gas |
| HeatingType | Forced Air |
| SizeInterior | 500 - 599 Sqft |
| Type | Apartment |
Parking
| Underground | |
| Garage |
Land
| Acreage | No |
| LandAmenities | Hospital, Park, Public Transit, Schools |
Rooms
| Level | Type | Length | Width | Dimensions |
|---|---|---|---|---|
| Main Level | Living Room | 7.39 m | 3.05 m | 7.39 m x 3.05 m |
| Main Level | Dining Room | 7.39 m | 3.05 m | 7.39 m x 3.05 m |
| Main Level | Kitchen | 7.39 m | 3.05 m | 7.39 m x 3.05 m |
| Main Level | Primary Bedroom | 3.28 m | 2.67 m | 3.28 m x 2.67 m |
| Main Level | Den | 2.59 m | 2.44 m | 2.59 m x 2.44 m |
https://www.realtor.ca/real-estate/28388284/1606-181-dundas-street-e-toronto-moss-park-moss-park
Interested?
Contact us for more information
Andrew Lee
Salesperson
8300 Woodbine Ave Unit 411
Markham, Ontario L3R 9Y7
















