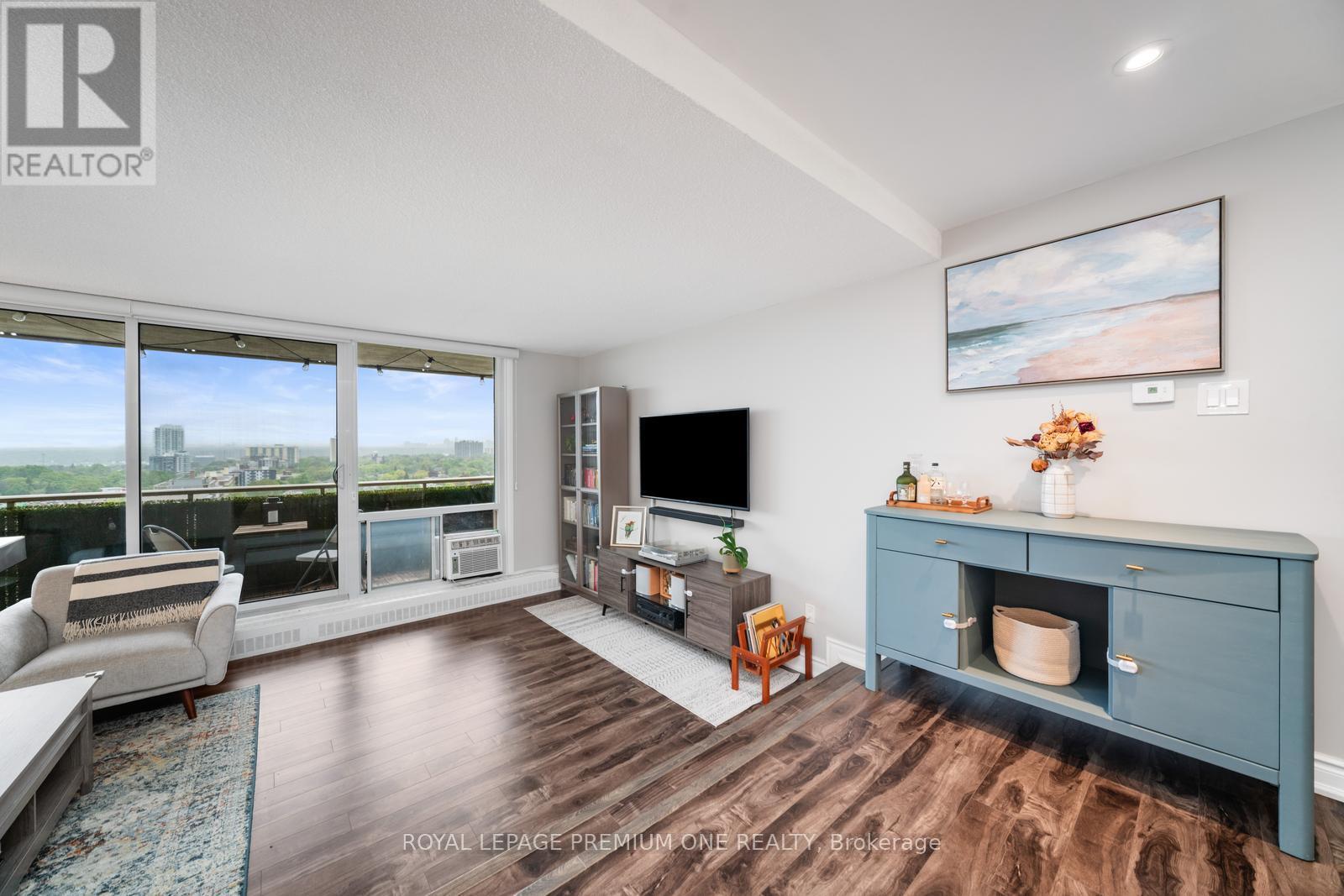1606 - 1338 York Mills Road Toronto, Ontario M3A 3M3
$518,000Maintenance, Heat, Common Area Maintenance, Electricity, Insurance, Water, Parking, Cable TV
$843.80 Monthly
Maintenance, Heat, Common Area Maintenance, Electricity, Insurance, Water, Parking, Cable TV
$843.80 MonthlyThis beautifully updated southwest-facing unit in the heart of Parkwoods offers an exceptional blend of style, space, and city views. Featuring a renovated kitchen with upgraded appliances and pot lights, this home seamlessly flows into a beautifully designed, step-down living room highlighted by a stylish accent wall, offering a move-in-ready space with thoughtful finishes throughout. Step out onto the oversized balcony to take in breathtaking, unobstructed views of downtown Toronto, an ideal spot to unwind or entertain. Situated in a well-managed building with convenient access to transit, schools, shopping, and dining, this is a rare opportunity to own a bright and spacious home in one of the city's most desirable neighborhoods. (id:61852)
Property Details
| MLS® Number | C12173415 |
| Property Type | Single Family |
| Neigbourhood | North York |
| Community Name | Parkwoods-Donalda |
| AmenitiesNearBy | Place Of Worship, Public Transit, Schools |
| CommunityFeatures | Pet Restrictions |
| Features | Balcony, In Suite Laundry |
| ParkingSpaceTotal | 1 |
| PoolType | Outdoor Pool |
Building
| BathroomTotal | 1 |
| BedroomsAboveGround | 2 |
| BedroomsTotal | 2 |
| Amenities | Exercise Centre, Visitor Parking |
| Appliances | Dishwasher, Dryer, Microwave, Stove, Washer, Refrigerator |
| CoolingType | Window Air Conditioner |
| ExteriorFinish | Concrete |
| FlooringType | Laminate |
| HeatingFuel | Natural Gas |
| HeatingType | Hot Water Radiator Heat |
| SizeInterior | 900 - 999 Sqft |
| Type | Apartment |
Parking
| Underground | |
| Garage |
Land
| Acreage | No |
| LandAmenities | Place Of Worship, Public Transit, Schools |
Rooms
| Level | Type | Length | Width | Dimensions |
|---|---|---|---|---|
| Flat | Living Room | 5.34 m | 3.26 m | 5.34 m x 3.26 m |
| Flat | Dining Room | 3.35 m | 2.95 m | 3.35 m x 2.95 m |
| Flat | Kitchen | 3.18 m | 2.43 m | 3.18 m x 2.43 m |
| Flat | Primary Bedroom | 4.08 m | 3.19 m | 4.08 m x 3.19 m |
| Flat | Bedroom 2 | 4.02 m | 2.56 m | 4.02 m x 2.56 m |
| Flat | Laundry Room | 2.09 m | 1.53 m | 2.09 m x 1.53 m |
Interested?
Contact us for more information
Dean Lagis
Salesperson
595 Cityview Blvd Unit 3
Vaughan, Ontario L4H 3M7

















