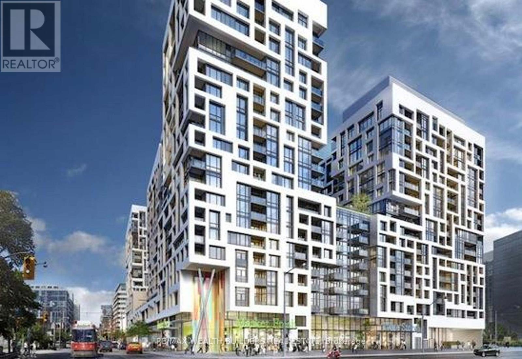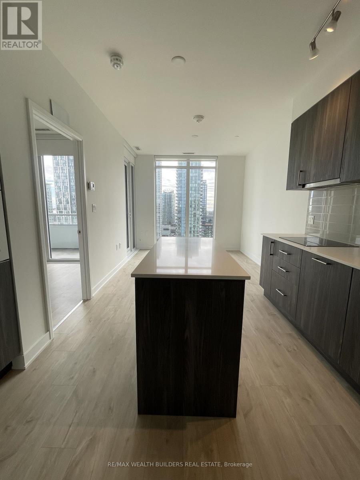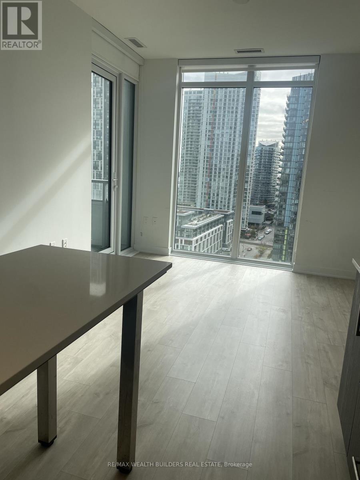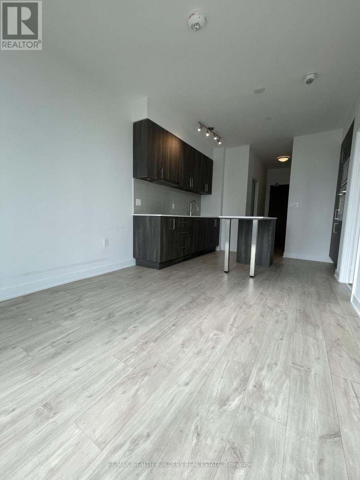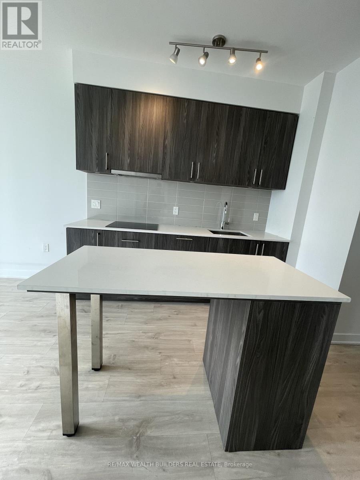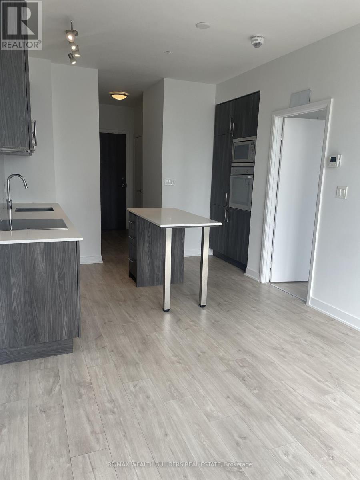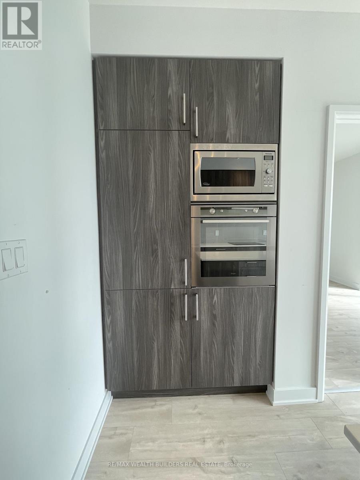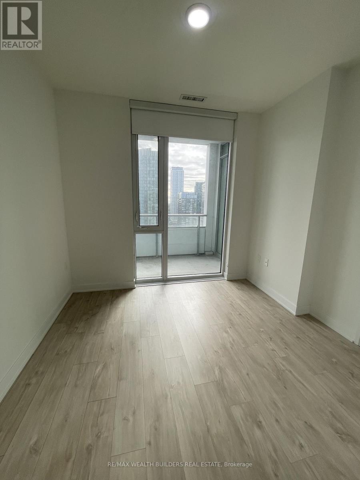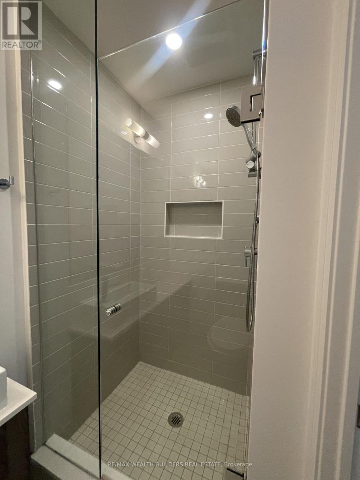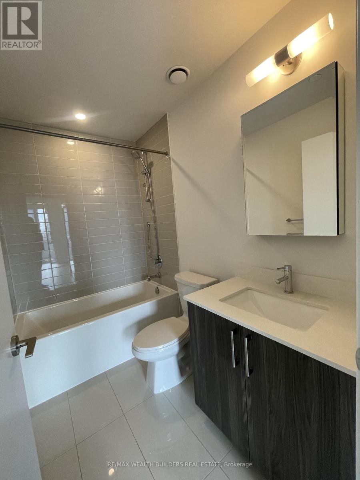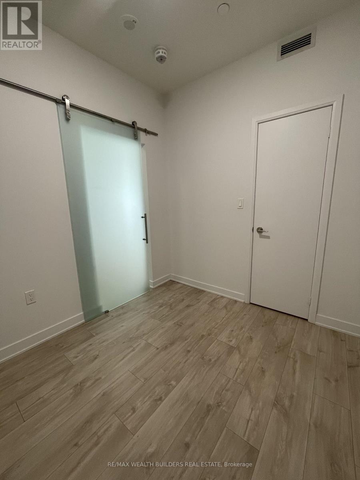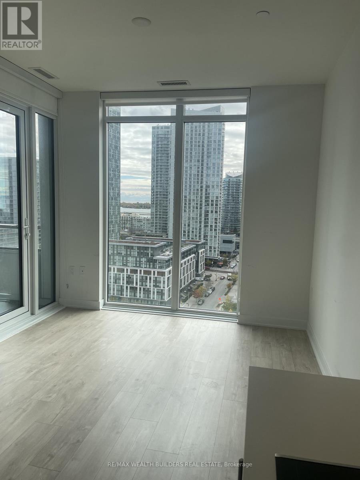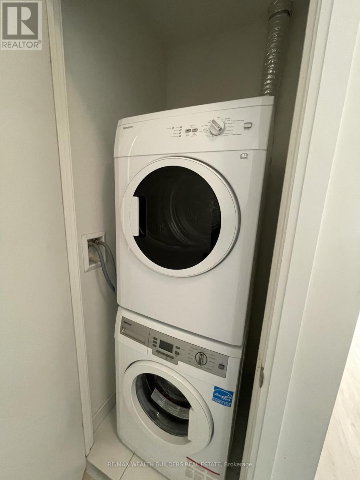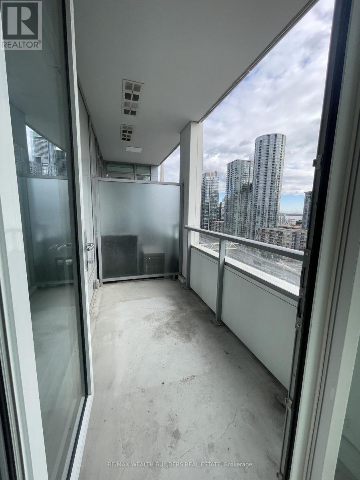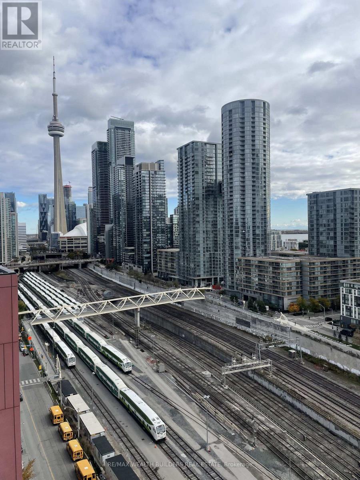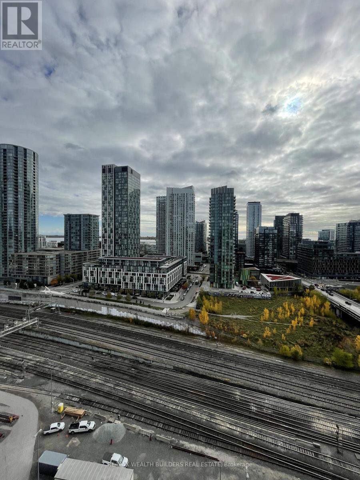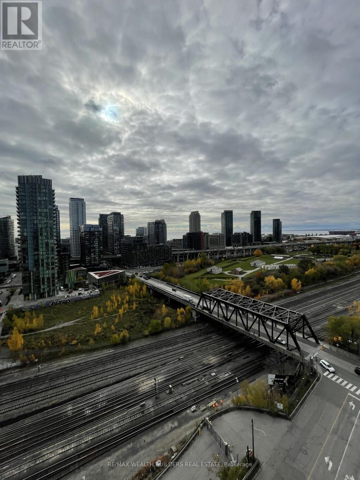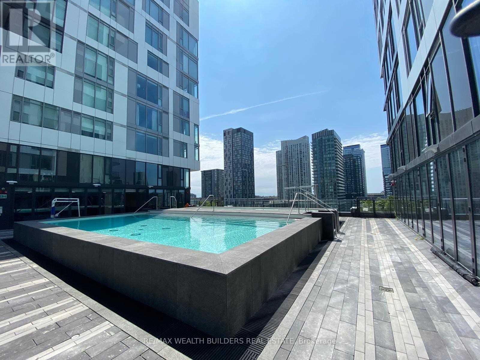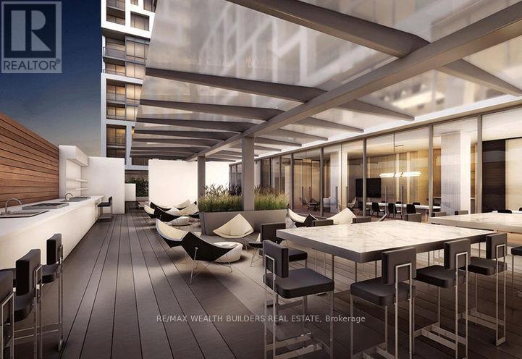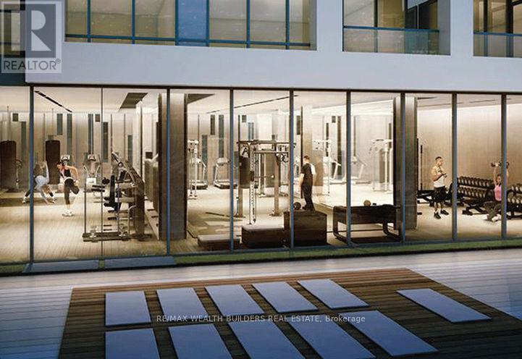1605e - 576 Front Street W Toronto, Ontario M5V 1C1
$2,975 Monthly
This beautifully designed split-bedroom layout offers privacy and flow, featuring a modern kitchen with built-in appliances, with island, and an open-concept living/dining area that walks out to a private balcony with stunning Toronto skyline views. The primary suite offers a sleek ensuite bath and full closet, while the second bedroom features a walk-in closet and nearby access to the main bath. Includes parking, locker ensuite laundry, and premium finishes. Enjoy world-class amenities including an 8,000 sq. ft. fitness centre, rooftop pool, courtyards, and 24-hour concierge service. Steps to King West, Waterfront, Financial & Entertainment Districts, and TTC. (id:61852)
Property Details
| MLS® Number | C12519454 |
| Property Type | Single Family |
| Neigbourhood | Harbourfront-CityPlace |
| Community Name | Waterfront Communities C1 |
| CommunityFeatures | Pets Allowed With Restrictions |
| Features | Balcony, Carpet Free |
| ParkingSpaceTotal | 1 |
Building
| BathroomTotal | 2 |
| BedroomsAboveGround | 2 |
| BedroomsTotal | 2 |
| Amenities | Storage - Locker |
| Appliances | Oven - Built-in |
| BasementType | None |
| CoolingType | Central Air Conditioning |
| ExteriorFinish | Concrete |
| FlooringType | Vinyl |
| HeatingFuel | Natural Gas |
| HeatingType | Forced Air |
| SizeInterior | 600 - 699 Sqft |
| Type | Apartment |
Parking
| Underground | |
| Garage |
Land
| Acreage | No |
Rooms
| Level | Type | Length | Width | Dimensions |
|---|---|---|---|---|
| Main Level | Kitchen | Measurements not available | ||
| Main Level | Living Room | Measurements not available | ||
| Main Level | Dining Room | Measurements not available | ||
| Main Level | Primary Bedroom | Measurements not available | ||
| Main Level | Bedroom 2 | Measurements not available |
Interested?
Contact us for more information
Monty Haider
Broker
1251 Yonge Street
Toronto, Ontario M4T 1W6
