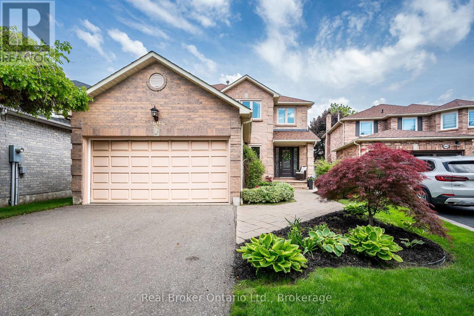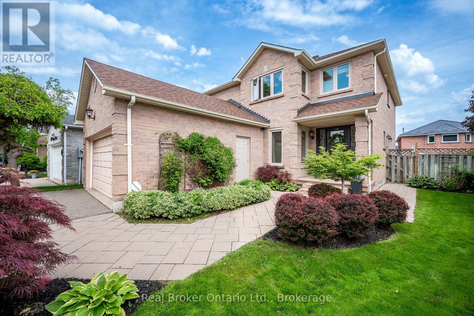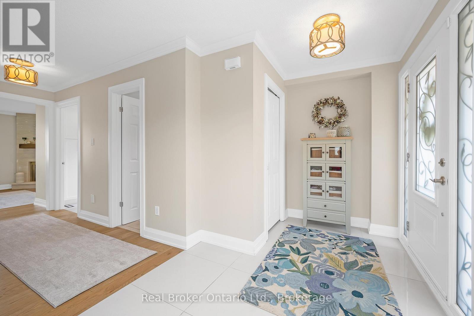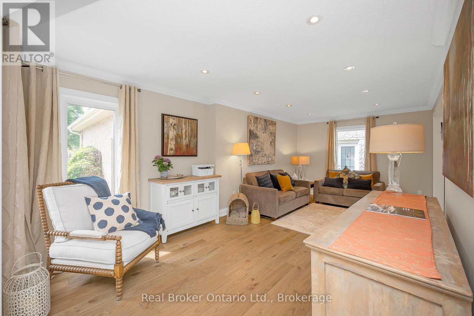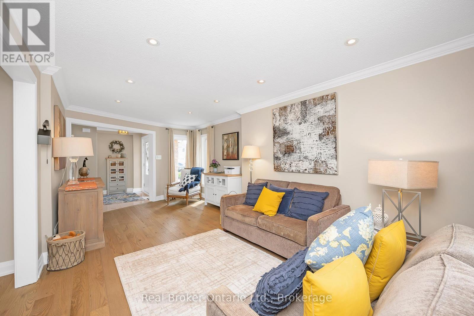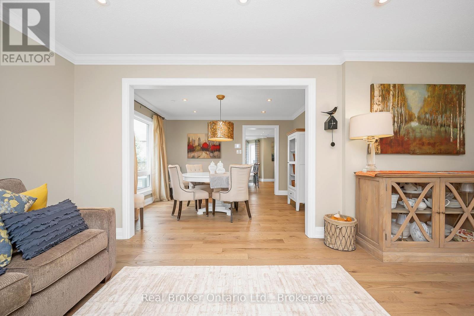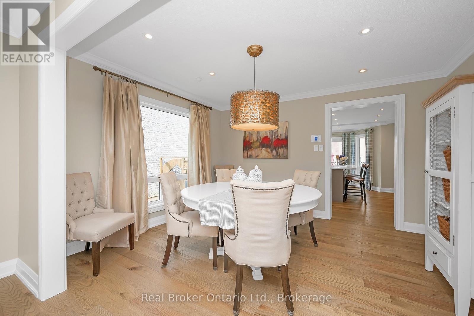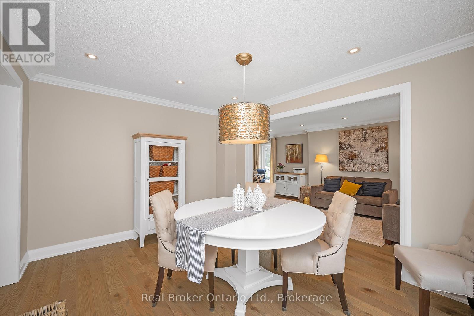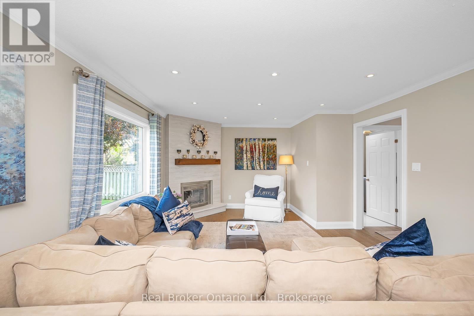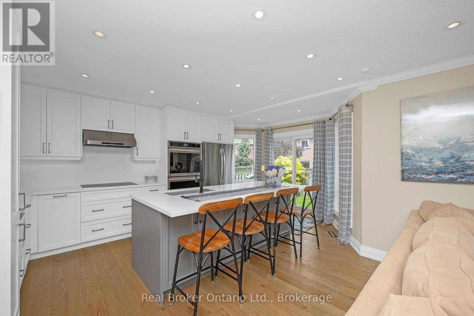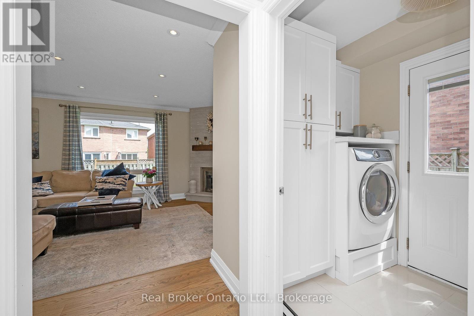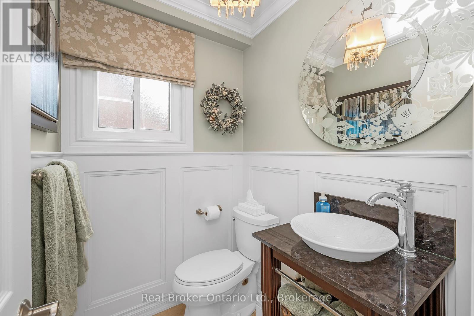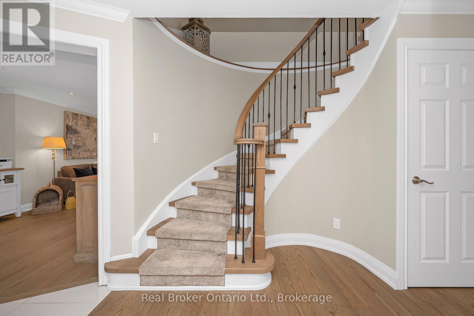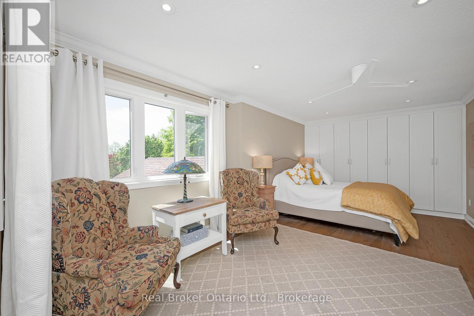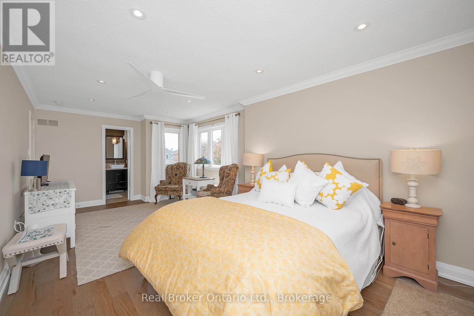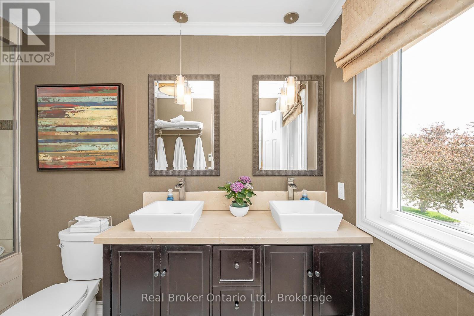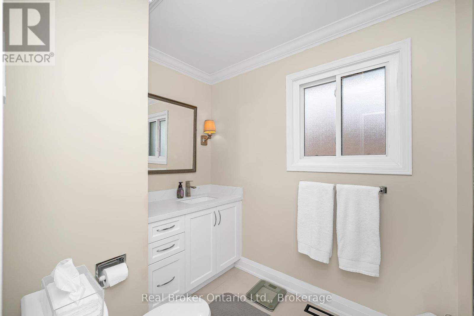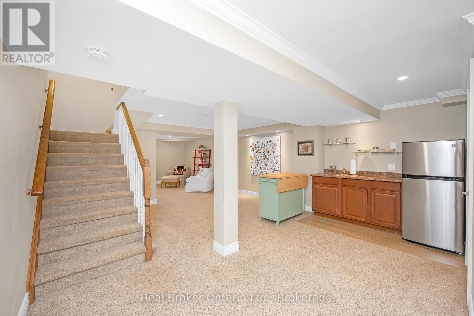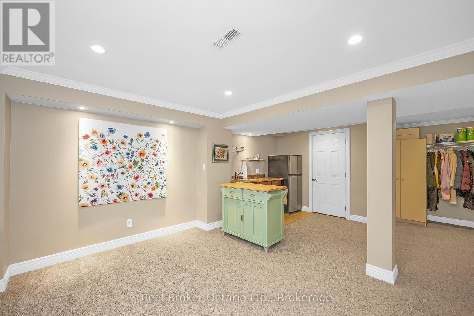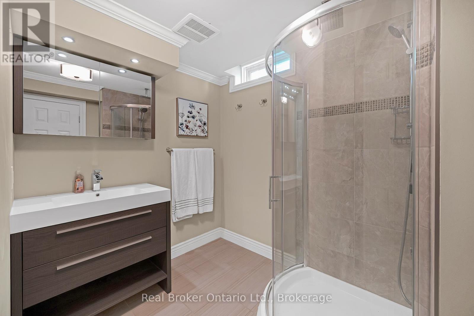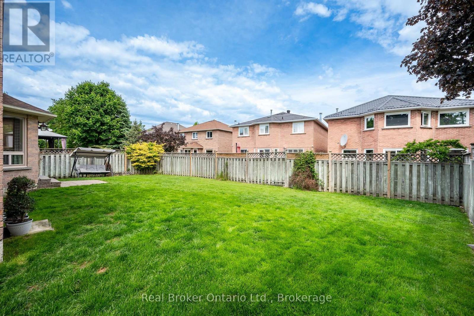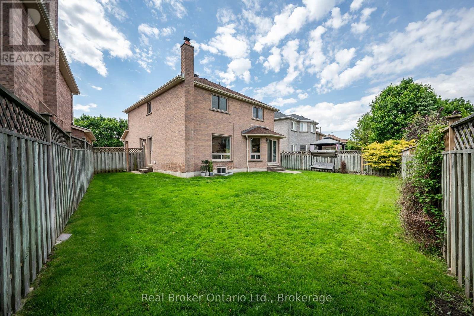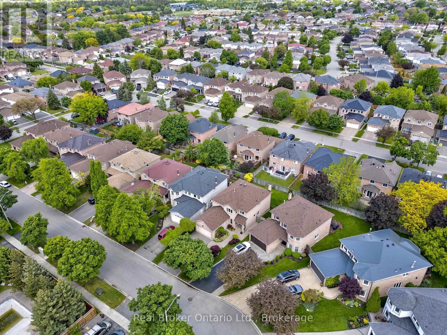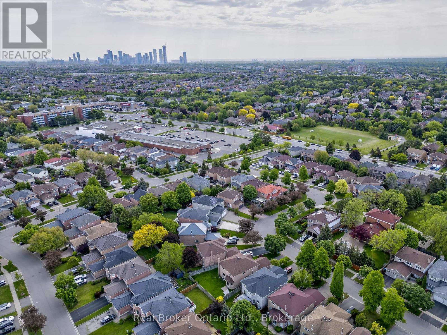1605 Wintergrove Gardens Mississauga, Ontario L5M 3Z9
$1,675,000
Welcome to 1605 Wintergrove Gardens, a beautifully updated and meticulously maintained one-owner home offering over 3,000 sq ft of finished living space in the highly sought-after East Credit neighbourhood. Featuring 4 spacious bedrooms, 3 full bathrooms and 1 half bath on the main floor, this home has been thoughtfully renovated throughout to provide modern comfort and timeless style. Set on a landscaped lot, the home boasts a bright and functional layout ideal for families, with the potential for a secondary suite in the finished basement perfect for extended family or future rental income. Every inch has been cared for with pride, showcasing fresh upgrades, generous room sizes, and inviting spaces for both everyday living and entertaining. Enjoy the unbeatable location just minutes from top-rated schools, Heartland Town Centre, parks, trails, and River Grove Community Centre. With easy access to Highways 401 & 403, MiWay transit, and GO stations, commuting is a breeze. This is a rare opportunity to own a turn-key home in one of Mississaugas most connected and family-friendly communities. All thats left to do is move in! NOTEABLE UPDATES/ FEATURES: 2023 Major reno ($200k approx.) including kitchen, appliances, engineered hardwood throughout, custom closets and built-in storage, windows, exterior door, heat pump/air conditioner. (id:61852)
Property Details
| MLS® Number | W12192960 |
| Property Type | Single Family |
| Neigbourhood | Streetsville |
| Community Name | East Credit |
| EquipmentType | Water Heater |
| ParkingSpaceTotal | 6 |
| RentalEquipmentType | Water Heater |
Building
| BathroomTotal | 4 |
| BedroomsAboveGround | 4 |
| BedroomsTotal | 4 |
| Amenities | Fireplace(s) |
| Appliances | Water Heater, All |
| BasementDevelopment | Finished |
| BasementType | Full (finished) |
| ConstructionStyleAttachment | Detached |
| CoolingType | Central Air Conditioning |
| ExteriorFinish | Brick |
| FireplacePresent | Yes |
| FireplaceTotal | 1 |
| FoundationType | Poured Concrete |
| HalfBathTotal | 1 |
| HeatingFuel | Natural Gas |
| HeatingType | Forced Air |
| StoriesTotal | 2 |
| SizeInterior | 2000 - 2500 Sqft |
| Type | House |
| UtilityWater | Municipal Water |
Parking
| Attached Garage | |
| Garage |
Land
| Acreage | No |
| LandscapeFeatures | Landscaped, Lawn Sprinkler |
| Sewer | Sanitary Sewer |
| SizeDepth | 114 Ft |
| SizeFrontage | 31 Ft ,7 In |
| SizeIrregular | 31.6 X 114 Ft |
| SizeTotalText | 31.6 X 114 Ft |
| ZoningDescription | R4-20 |
Rooms
| Level | Type | Length | Width | Dimensions |
|---|---|---|---|---|
| Second Level | Bedroom 2 | 5.24 m | 3.05 m | 5.24 m x 3.05 m |
| Second Level | Bedroom 3 | 3.66 m | 3.04 m | 3.66 m x 3.04 m |
| Second Level | Bedroom 4 | 3.94 m | 3.05 m | 3.94 m x 3.05 m |
| Second Level | Bathroom | 1.82 m | 3.16 m | 1.82 m x 3.16 m |
| Second Level | Bathroom | 1.81 m | 3.44 m | 1.81 m x 3.44 m |
| Second Level | Primary Bedroom | 6.42 m | 3.54 m | 6.42 m x 3.54 m |
| Basement | Bathroom | 2.84 m | 2.29 m | 2.84 m x 2.29 m |
| Basement | Recreational, Games Room | 8.85 m | 5.13 m | 8.85 m x 5.13 m |
| Basement | Other | 2.43 m | 2.78 m | 2.43 m x 2.78 m |
| Basement | Utility Room | 3.88 m | 6.79 m | 3.88 m x 6.79 m |
| Main Level | Bathroom | 1.61 m | 3.54 m | 1.61 m x 3.54 m |
| Main Level | Dining Room | 3.96 m | 3.23 m | 3.96 m x 3.23 m |
| Main Level | Family Room | 5.42 m | 4.06 m | 5.42 m x 4.06 m |
| Main Level | Foyer | 3.25 m | 2.29 m | 3.25 m x 2.29 m |
| Main Level | Kitchen | 3.56 m | 5.29 m | 3.56 m x 5.29 m |
| Main Level | Laundry Room | 1.61 m | 2.56 m | 1.61 m x 2.56 m |
| Main Level | Living Room | 6.59 m | 3.51 m | 6.59 m x 3.51 m |
Interested?
Contact us for more information
Scott Benson
Broker
4145 North Service Rd - 2nd Floor #c
Burlington, Ontario M5X 1E3
Jake Stern
Broker
4145 North Service Rd - 2nd Floor
Burlington, Ontario L7L 4X6
