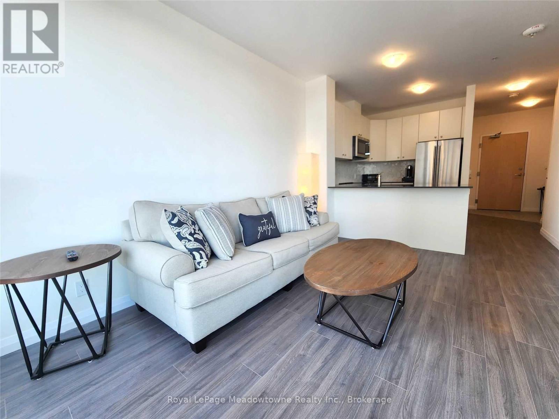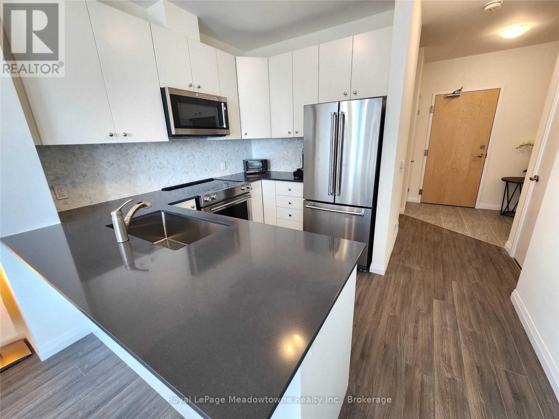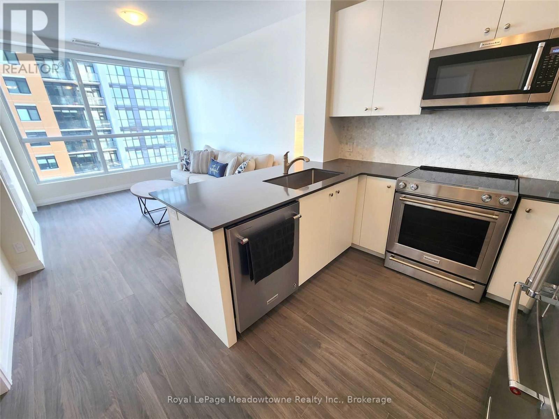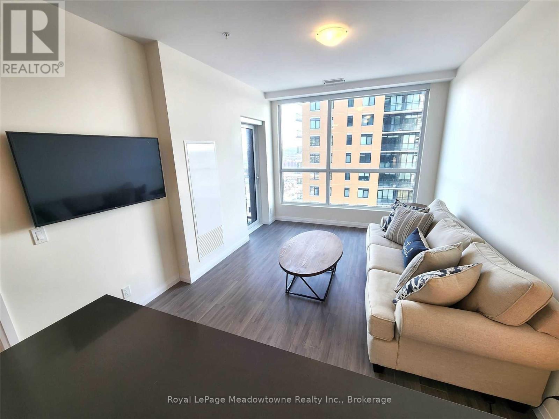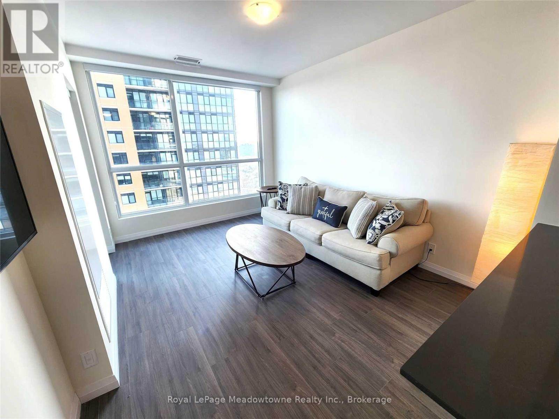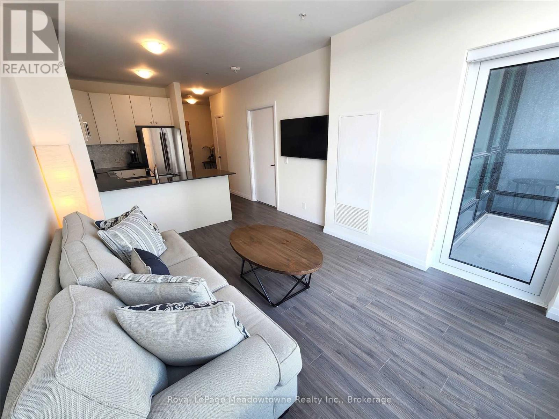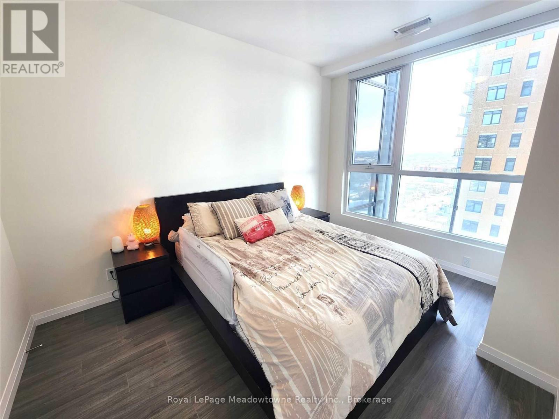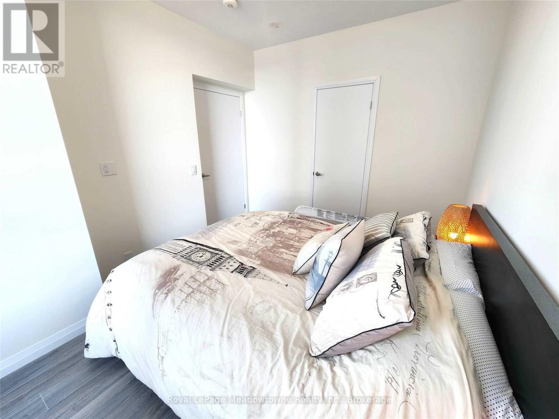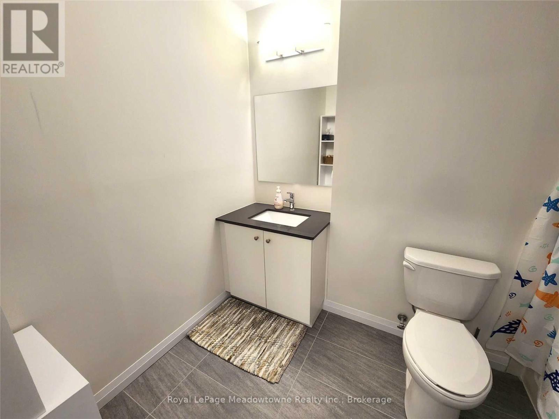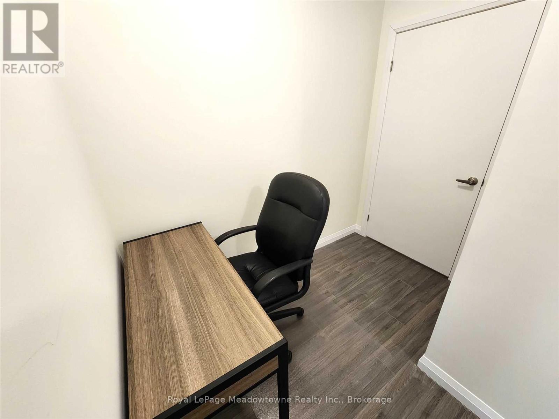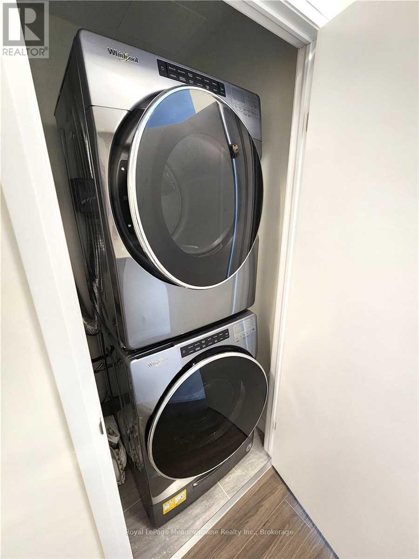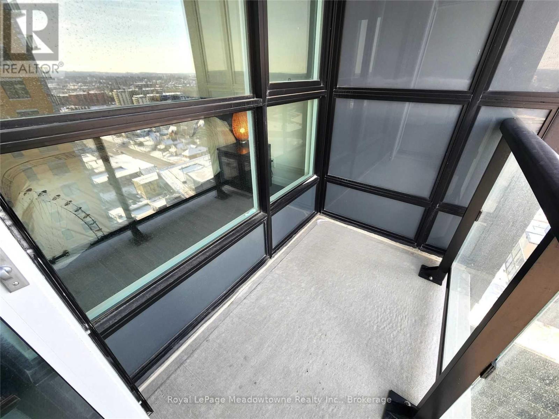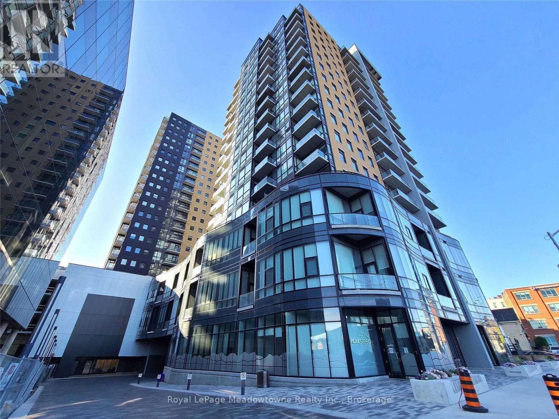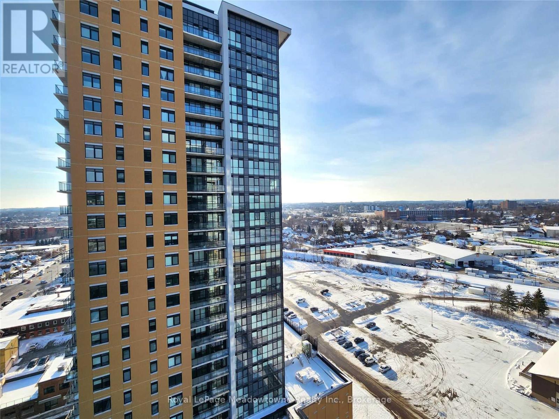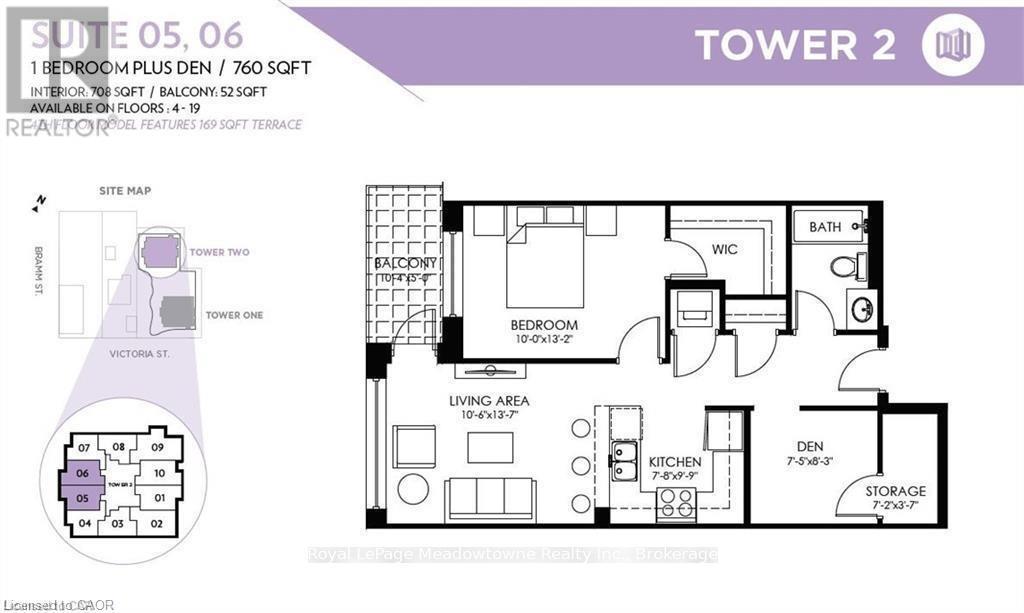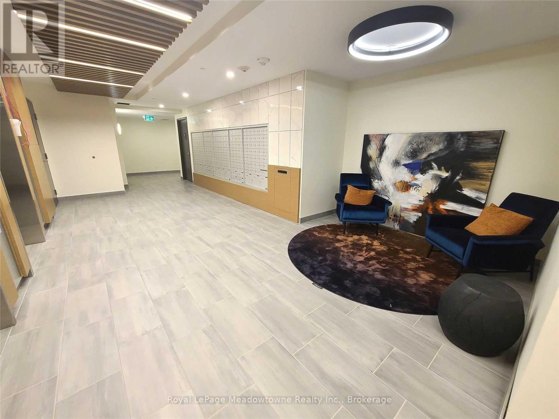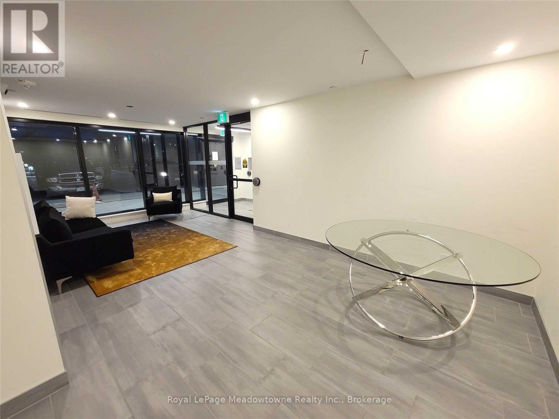1605 - 104 Garment Street Kitchener, Ontario N2G 0C8
$2,100 Monthly
Available immediately. Enjoy modern living in this stunning 1-bedroom + den condo on the 16th floor of a 5 yr new building. With sleek quartz counters, a beautiful marble backsplash and luxury vinyl floors, the open living space offers the perfect blend of elegance and practicality. Boasting a generous 708 square feet, this condo offers plenty of space to live, work, and play. The den is perfect for a home office or cozy reading nook, while the in-suite laundry provides added convenience. But the real highlight of this condo is the large, 52 square foot, west-facing balcony, which offers breathtaking views of the city skyline. Sip your morning coffee or enjoy a glass of wine while taking in the stunning sunset from the comfort of your own home. This condo is not just a place to live, it's a lifestyle. Ideal for young professionals or couples. This home offers the perfect balance of luxury and comfort. Come and make this your own personal oasis in the sky! (id:61852)
Property Details
| MLS® Number | X12375782 |
| Property Type | Single Family |
| CommunityFeatures | Pets Not Allowed |
| Features | Balcony, In Suite Laundry |
| ParkingSpaceTotal | 1 |
Building
| BathroomTotal | 1 |
| BedroomsAboveGround | 1 |
| BedroomsBelowGround | 1 |
| BedroomsTotal | 2 |
| Age | 0 To 5 Years |
| Amenities | Exercise Centre, Party Room, Visitor Parking |
| Appliances | Dishwasher, Dryer, Garage Door Opener, Microwave, Stove, Washer, Refrigerator |
| BasementType | None |
| CoolingType | Central Air Conditioning |
| ExteriorFinish | Brick |
| HeatingFuel | Natural Gas |
| HeatingType | Forced Air |
| SizeInterior | 700 - 799 Sqft |
| Type | Apartment |
Parking
| Attached Garage | |
| Garage |
Land
| Acreage | No |
Rooms
| Level | Type | Length | Width | Dimensions |
|---|---|---|---|---|
| Main Level | Kitchen | 3 m | 2.24 m | 3 m x 2.24 m |
| Main Level | Living Room | 3.3 m | 4.04 m | 3.3 m x 4.04 m |
| Main Level | Primary Bedroom | 3.81 m | 2.82 m | 3.81 m x 2.82 m |
| Main Level | Den | 2.39 m | 2.11 m | 2.39 m x 2.11 m |
https://www.realtor.ca/real-estate/28802709/1605-104-garment-street-kitchener
Interested?
Contact us for more information
Lisa Roach
Salesperson
475 Main St
Milton, Ontario L9T 1R1
