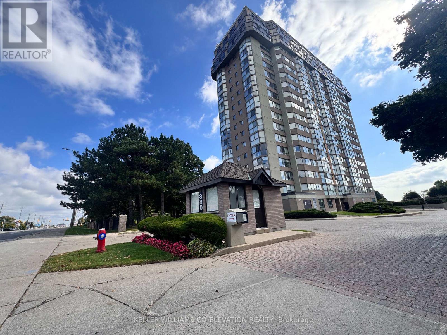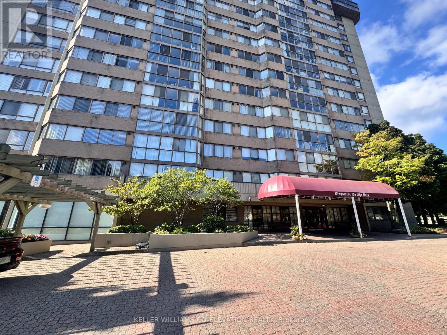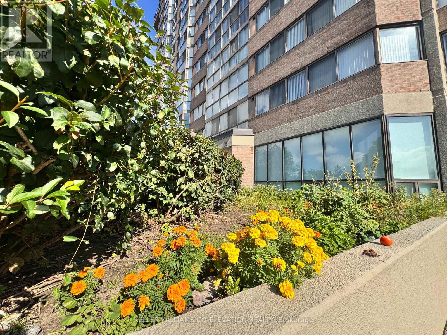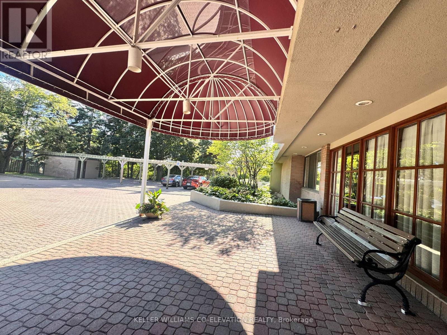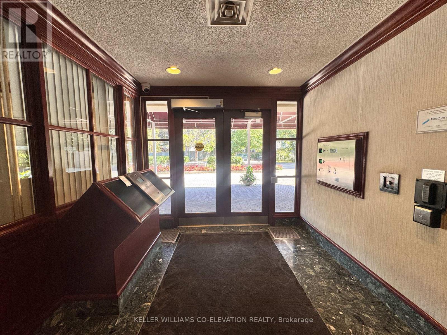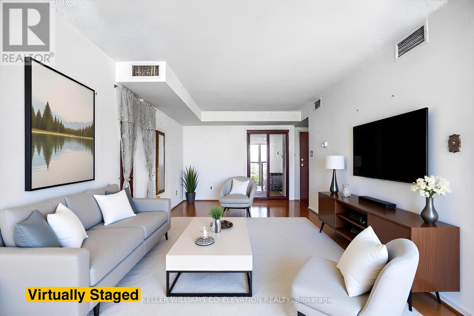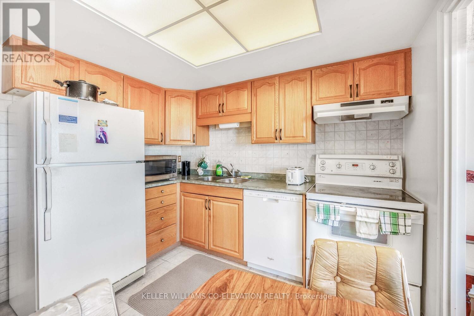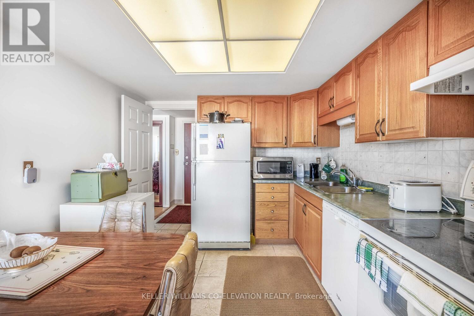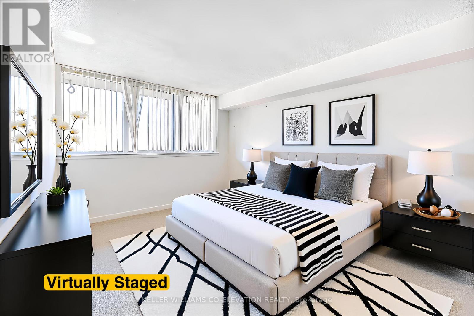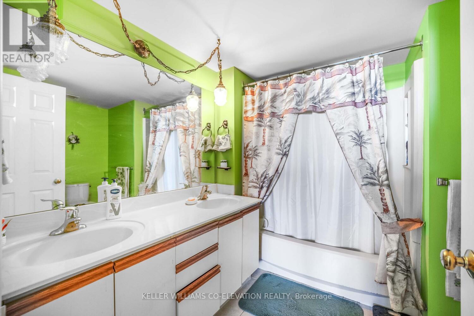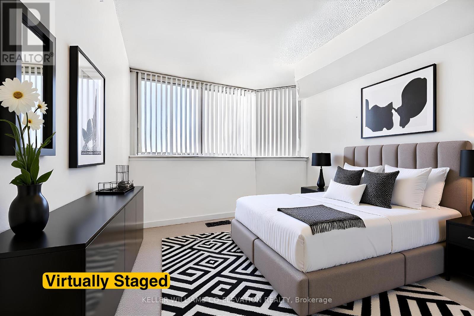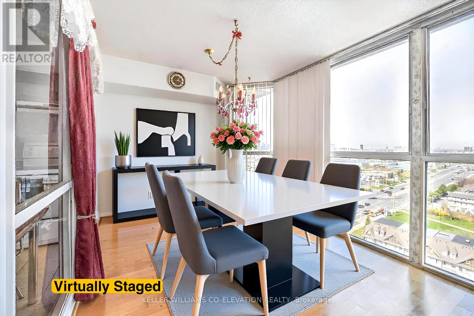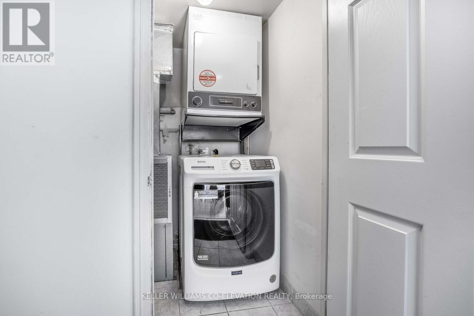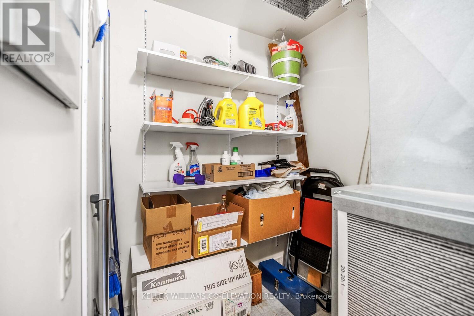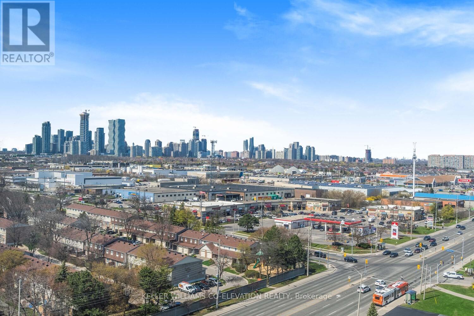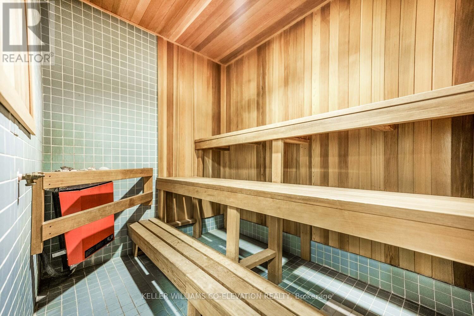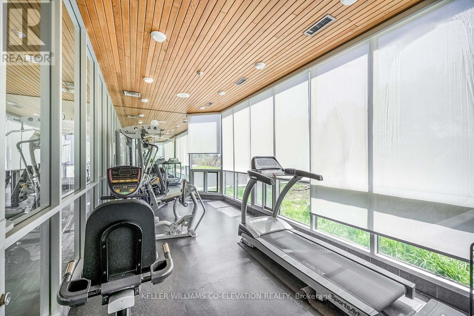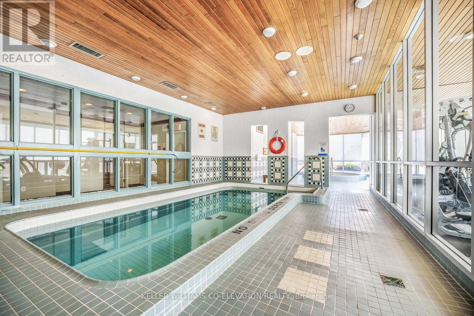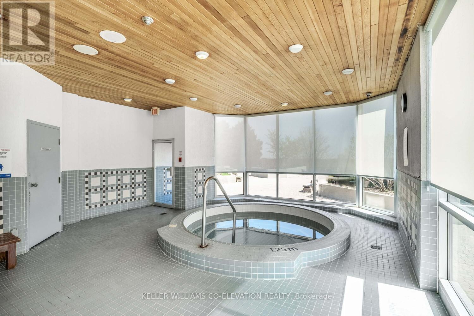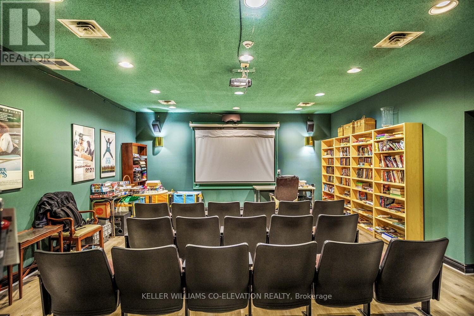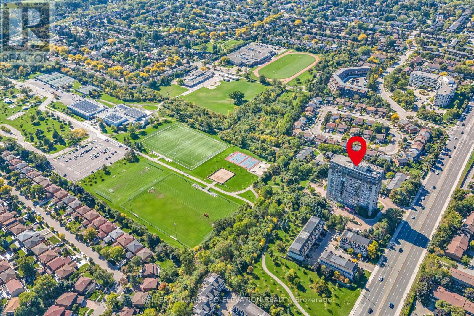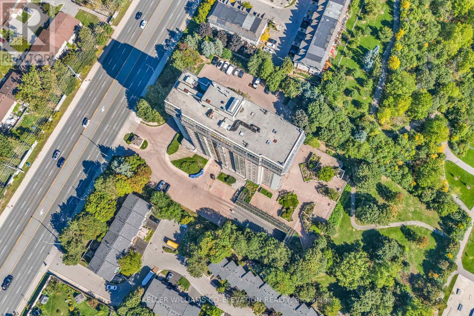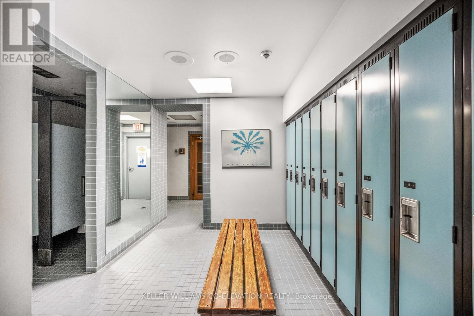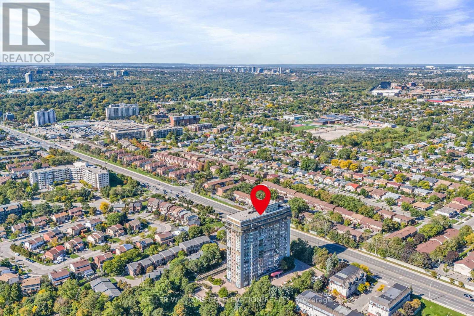1604 - 880 Dundas Street W Mississauga, Ontario L5C 4H3
$549,800Maintenance, Common Area Maintenance, Heat, Electricity, Insurance, Parking, Water, Cable TV
$1,232.24 Monthly
Maintenance, Common Area Maintenance, Heat, Electricity, Insurance, Parking, Water, Cable TV
$1,232.24 MonthlyImagine starting each morning on the 16th floor of Kingsmere on the Park, where unobstructed 270-degree views stretch across Mississauga's skyline and the charm of Erindale surrounds you. With nearly 1,100 square feet of open, light-filled living space, this 2-bedroom, 2-bath suite is a true renovator's opportunity-quickly available and priced to reflect its potential, giving you the freedom to redesign every inch to your taste. A private ensuite, in-suite storage room, and two rare side-by-side underground parking spots with a locker add everyday convenience, while the building's indoor pool, sauna, fitness centre, party room, landscaped courtyard, and car wash bay elevate the lifestyle. Outside your door, enjoy the Credit River trails, Huron Park Rec Centre, community parks, and nearby shopping at Westdale Mall and Square One, along with top schools, the University of Toronto Mississauga, and easy access to GO Transit and major highways. Here, you can create the home you've imagined in one of Mississauga's most established and connected neighbourhoods. (id:61852)
Property Details
| MLS® Number | W12443462 |
| Property Type | Single Family |
| Community Name | Erindale |
| AmenitiesNearBy | Park, Public Transit |
| CommunityFeatures | Pets Allowed With Restrictions, Community Centre |
| Features | Ravine, In Suite Laundry |
| ParkingSpaceTotal | 2 |
| PoolType | Indoor Pool |
| ViewType | City View, Lake View |
Building
| BathroomTotal | 2 |
| BedroomsAboveGround | 2 |
| BedroomsTotal | 2 |
| Age | 31 To 50 Years |
| Amenities | Recreation Centre, Exercise Centre, Sauna, Party Room, Car Wash, Storage - Locker |
| Appliances | Dryer, Stove, Washer, Window Coverings, Refrigerator |
| BasementType | None |
| CoolingType | Central Air Conditioning |
| ExteriorFinish | Brick |
| FlooringType | Ceramic, Hardwood, Carpeted |
| HeatingFuel | Electric |
| HeatingType | Forced Air |
| SizeInterior | 1000 - 1199 Sqft |
| Type | Apartment |
Parking
| Underground | |
| Garage |
Land
| Acreage | No |
| LandAmenities | Park, Public Transit |
| LandscapeFeatures | Landscaped |
Rooms
| Level | Type | Length | Width | Dimensions |
|---|---|---|---|---|
| Main Level | Foyer | 1.47 m | 1.37 m | 1.47 m x 1.37 m |
| Main Level | Living Room | 7.09 m | 3.18 m | 7.09 m x 3.18 m |
| Main Level | Dining Room | 2.79 m | 3.18 m | 2.79 m x 3.18 m |
| Main Level | Kitchen | 2.95 m | 2.95 m | 2.95 m x 2.95 m |
| Main Level | Primary Bedroom | 4.29 m | 3.23 m | 4.29 m x 3.23 m |
| Main Level | Bedroom 2 | 3.81 m | 2.9 m | 3.81 m x 2.9 m |
| Main Level | Utility Room | 1.78 m | 1.52 m | 1.78 m x 1.52 m |
https://www.realtor.ca/real-estate/28948835/1604-880-dundas-street-w-mississauga-erindale-erindale
Interested?
Contact us for more information
Nico James-Bock
Broker
2100 Bloor St W #7b
Toronto, Ontario M6S 1M7
