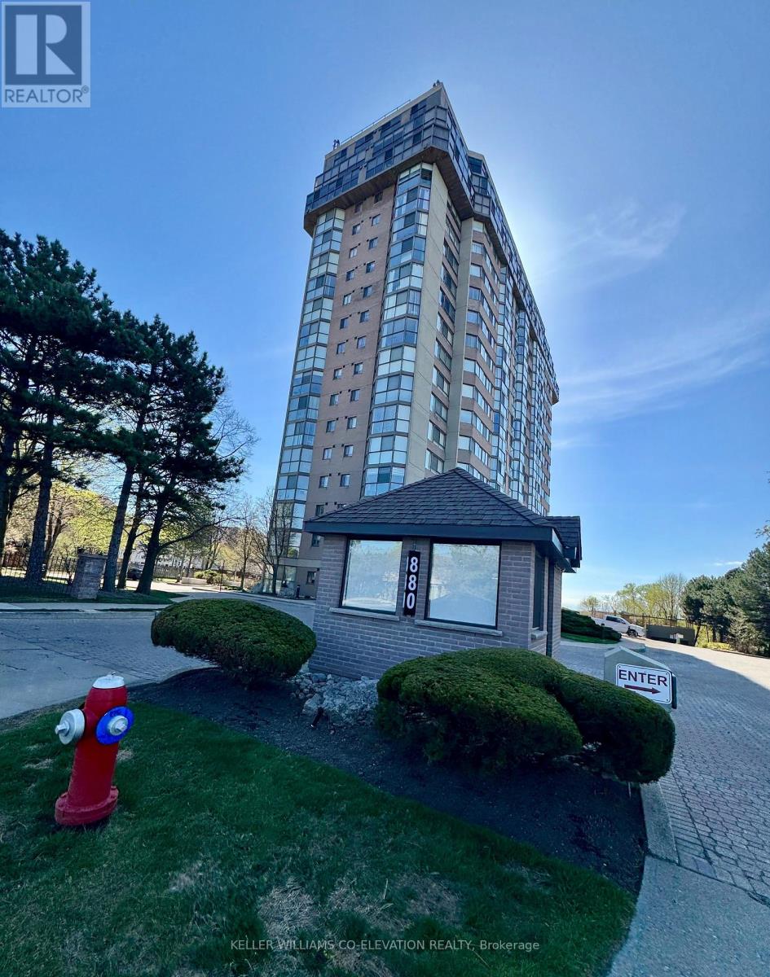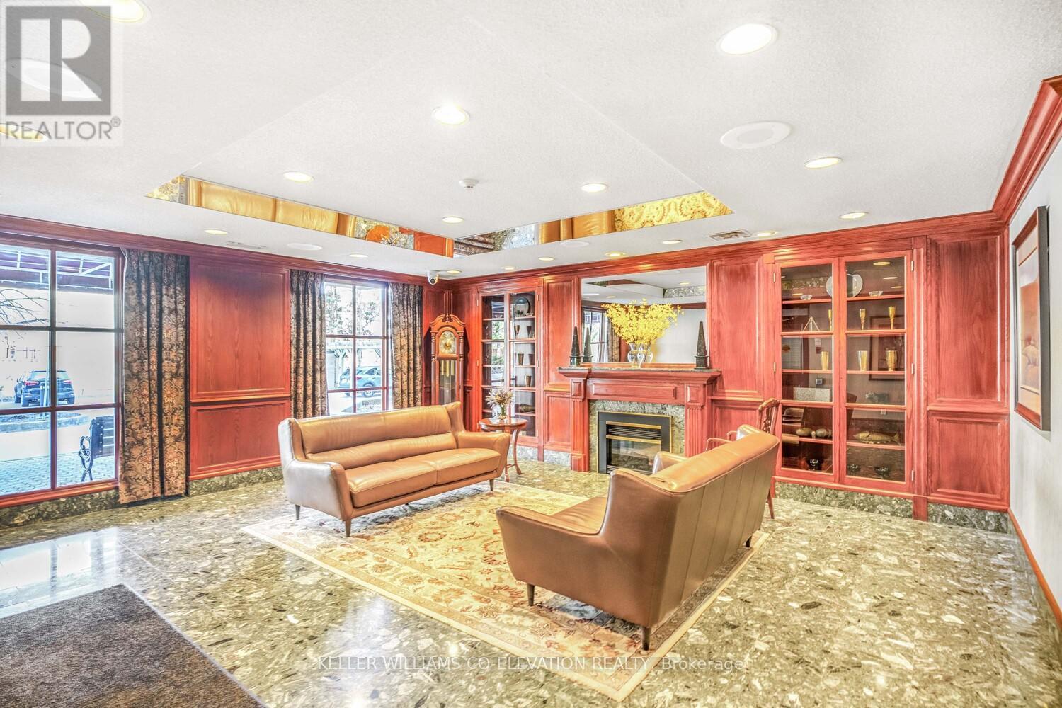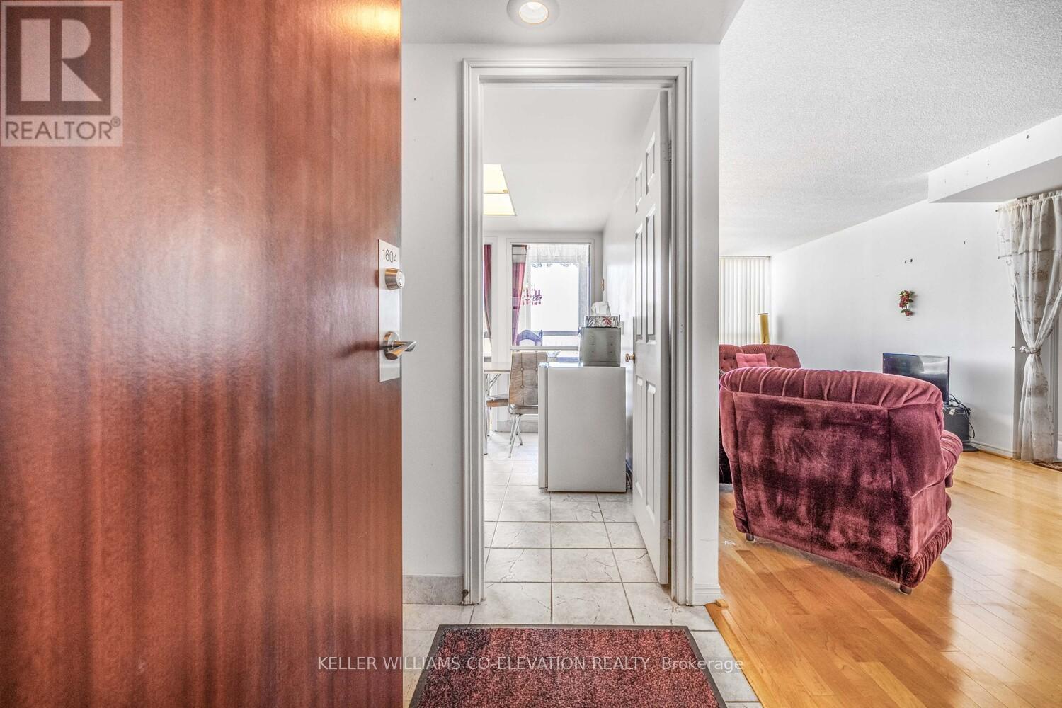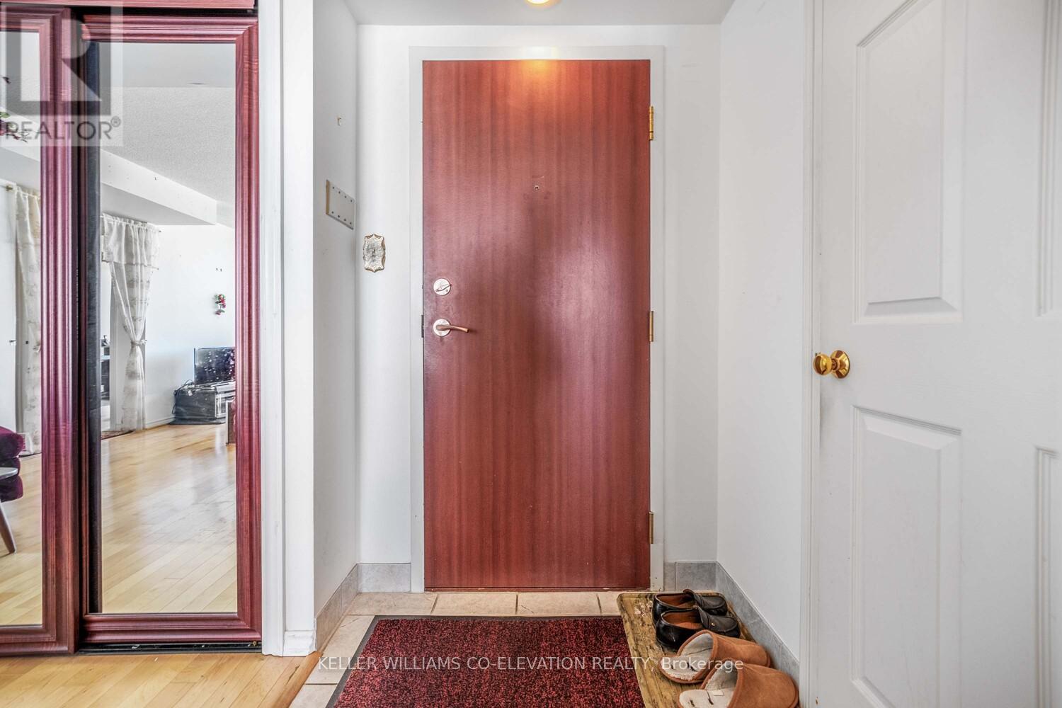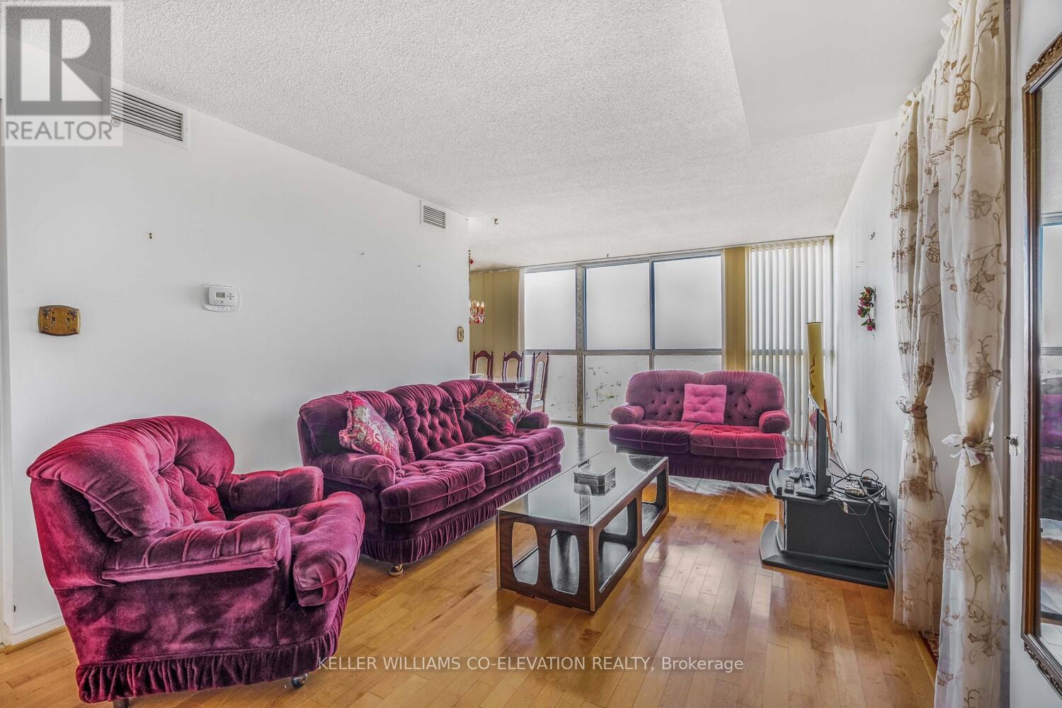1604 - 880 Dundas Street W Mississauga, Ontario L5C 4H3
$569,900Maintenance, Common Area Maintenance, Heat, Electricity, Insurance, Parking, Water, Cable TV
$1,232.24 Monthly
Maintenance, Common Area Maintenance, Heat, Electricity, Insurance, Parking, Water, Cable TV
$1,232.24 MonthlyBring your vision and make it your own! This condo suite is a true renovators dream, priced to reflect its near-original condition and offering endless potential. Skip paying for someone else's premium finishes you may not love. Here you have the freedom to customize every detail to your taste. Generous layout, abundant natural light, and a prime location make this an unbeatable opportunity for savvy buyers or investors looking to add value. Imagine sipping your morning coffee while the sun rises over Mississaugas skyline from your 16th-floor oasis, where every window frames an east-facing panoramic view. This bright and spacious 2-bedroom, 2-bath suite at Kingsmere on the Park offers nearly 1,000 square feet of open-concept living, complete with a private ensuite, an in-suite storage/furnace/utility room, 2 underground side-by-side parking spots, and a secure locker. Picture yourself enjoying resort-style amenities, swimming in the indoor pool, unwinding in the sauna, or hosting guests in the party room, then stepping outside to explore nearby trails, Huron Park Rec Centre, community parks, and just minutes to Westdale Mall, Square One, Erindale GO Station, and highly rated schools including Erindale Secondary. A bus stop is right outside your door, and major highways (403, QEW, 401) are easily accessible for commuters. Your ideal lifestyle begins here. (id:61852)
Property Details
| MLS® Number | W12113627 |
| Property Type | Single Family |
| Neigbourhood | Erindale |
| Community Name | Erindale |
| AmenitiesNearBy | Park, Public Transit |
| CommunityFeatures | Pet Restrictions, Community Centre |
| Features | Ravine, In Suite Laundry |
| ParkingSpaceTotal | 2 |
| PoolType | Indoor Pool |
| ViewType | City View, Lake View |
Building
| BathroomTotal | 2 |
| BedroomsAboveGround | 2 |
| BedroomsTotal | 2 |
| Age | 31 To 50 Years |
| Amenities | Recreation Centre, Exercise Centre, Sauna, Party Room, Car Wash, Storage - Locker |
| Appliances | Dryer, Stove, Washer, Window Coverings, Refrigerator |
| CoolingType | Central Air Conditioning |
| ExteriorFinish | Brick |
| FlooringType | Ceramic, Hardwood, Carpeted |
| HeatingFuel | Electric |
| HeatingType | Forced Air |
| SizeInterior | 1000 - 1199 Sqft |
| Type | Apartment |
Parking
| Underground | |
| Garage |
Land
| Acreage | No |
| LandAmenities | Park, Public Transit |
| LandscapeFeatures | Landscaped |
Rooms
| Level | Type | Length | Width | Dimensions |
|---|---|---|---|---|
| Main Level | Foyer | 1.47 m | 1.37 m | 1.47 m x 1.37 m |
| Main Level | Living Room | 7.09 m | 3.18 m | 7.09 m x 3.18 m |
| Main Level | Dining Room | 2.79 m | 3.18 m | 2.79 m x 3.18 m |
| Main Level | Kitchen | 2.95 m | 2.95 m | 2.95 m x 2.95 m |
| Main Level | Primary Bedroom | 4.29 m | 3.23 m | 4.29 m x 3.23 m |
| Main Level | Bedroom 2 | 3.81 m | 2.9 m | 3.81 m x 2.9 m |
https://www.realtor.ca/real-estate/28237159/1604-880-dundas-street-w-mississauga-erindale-erindale
Interested?
Contact us for more information
Nico James-Bock
Broker
2100 Bloor St W #7b
Toronto, Ontario M6S 1M7
