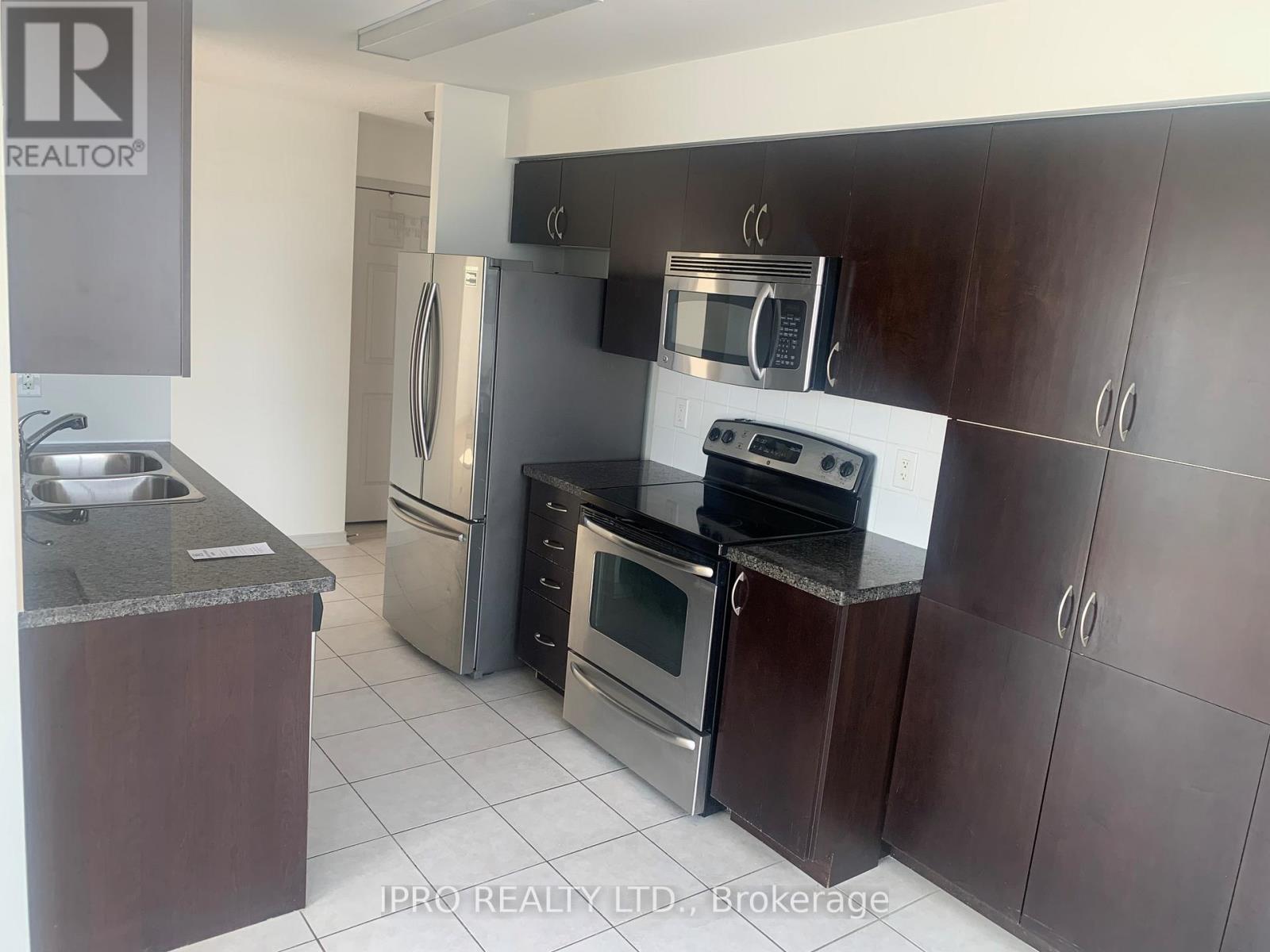1604 - 4850 Glen Erin Drive Mississauga, Ontario L5M 7S1
$3,100 Monthly
Bright & Spacious Corner Unit, Southeast View, Open Concept Layout With 2 Bedrooms + 2 Full Bathrooms, One Underground Parking, S/S Appliances, Granite Countertops and Plenty of Cabinet Storage. One Parking. Fantastic Building Amenities & 24Hr Security. (id:61852)
Property Details
| MLS® Number | W12099665 |
| Property Type | Single Family |
| Neigbourhood | Erin Mills |
| Community Name | Central Erin Mills |
| AmenitiesNearBy | Hospital, Park, Place Of Worship, Public Transit |
| CommunityFeatures | Pets Not Allowed, Community Centre |
| Features | Balcony |
| ParkingSpaceTotal | 1 |
Building
| BathroomTotal | 2 |
| BedroomsAboveGround | 2 |
| BedroomsTotal | 2 |
| Amenities | Security/concierge, Exercise Centre, Party Room, Visitor Parking |
| Appliances | All, Dishwasher, Dryer, Microwave, Stove, Washer, Window Coverings, Refrigerator |
| CoolingType | Central Air Conditioning |
| ExteriorFinish | Concrete |
| FlooringType | Laminate, Ceramic, Carpeted |
| HeatingFuel | Natural Gas |
| HeatingType | Forced Air |
| SizeInterior | 900 - 999 Sqft |
| Type | Apartment |
Parking
| Underground | |
| Garage |
Land
| Acreage | No |
| LandAmenities | Hospital, Park, Place Of Worship, Public Transit |
Rooms
| Level | Type | Length | Width | Dimensions |
|---|---|---|---|---|
| Flat | Living Room | 5.94 m | 3.25 m | 5.94 m x 3.25 m |
| Flat | Dining Room | 2.44 m | 2.13 m | 2.44 m x 2.13 m |
| Flat | Kitchen | 2.44 m | 2.39 m | 2.44 m x 2.39 m |
| Flat | Primary Bedroom | 4.47 m | 3.05 m | 4.47 m x 3.05 m |
| Flat | Bedroom | 3.98 m | 2.72 m | 3.98 m x 2.72 m |
| Flat | Bathroom | 2.37 m | 1.5 m | 2.37 m x 1.5 m |
| Flat | Foyer | 2.74 m | 1.6 m | 2.74 m x 1.6 m |
| Flat | Laundry Room | 1.3 m | 0.92 m | 1.3 m x 0.92 m |
Interested?
Contact us for more information
Ivan Beran
Broker
30 Eglinton Ave W. #c12
Mississauga, Ontario L5R 3E7
Surinder Khela
Broker
30 Eglinton Ave W. #c12
Mississauga, Ontario L5R 3E7

















