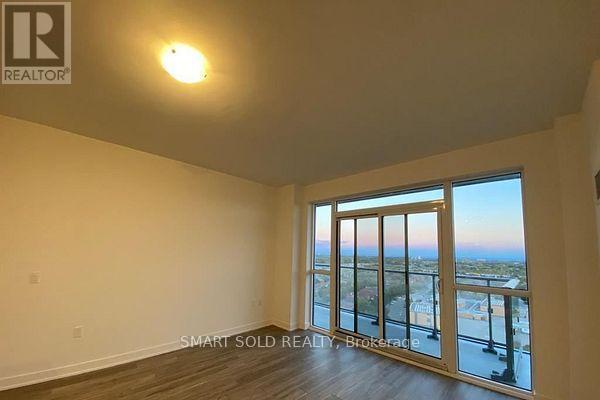1604 - 4677 Glen Erin Drive Mississauga, Ontario L5M 2E3
$3,000 Monthly
Welcome to the Central Erin Mills Community. Spacious 2+1 Corner Unit (935 Sqft) With One Parking and One Locker. Spacious & Functional Layout With 2 Split Good-Sized Bdrms: Prim Bdrm Features 4pc Ensuite, W/I Closet, Access to Balcony. Open Concept Kitchen With SS Appliance & Granite Counter/Island. Two Wrap-Around Balcony.This Unit Offers Unobstructed East and South View, Facing the Inner Garden & Park. 24Hr Concierge. Amenities with Indoor Pool, Fitness room, Library, Party room, Yoga room, Roof TopTerrace, Lounge and much more. Steps to Erin Mills Town Center, schools, Credit Valley Hospital. (id:61852)
Property Details
| MLS® Number | W12156669 |
| Property Type | Single Family |
| Neigbourhood | Vista Heights |
| Community Name | Central Erin Mills |
| AmenitiesNearBy | Hospital, Park, Public Transit, Schools |
| CommunityFeatures | Pet Restrictions, Community Centre |
| Features | Balcony, Carpet Free |
| ParkingSpaceTotal | 1 |
| PoolType | Indoor Pool |
Building
| BathroomTotal | 2 |
| BedroomsAboveGround | 2 |
| BedroomsBelowGround | 1 |
| BedroomsTotal | 3 |
| Age | 0 To 5 Years |
| Amenities | Security/concierge, Exercise Centre, Party Room, Visitor Parking, Storage - Locker |
| Appliances | Dishwasher, Dryer, Microwave, Stove, Washer, Window Coverings, Refrigerator |
| CoolingType | Central Air Conditioning |
| ExteriorFinish | Concrete |
| FlooringType | Laminate |
| HeatingFuel | Natural Gas |
| HeatingType | Forced Air |
| SizeInterior | 900 - 999 Sqft |
| Type | Apartment |
Parking
| Underground | |
| Garage |
Land
| Acreage | No |
| LandAmenities | Hospital, Park, Public Transit, Schools |
Rooms
| Level | Type | Length | Width | Dimensions |
|---|---|---|---|---|
| Main Level | Living Room | 4.45 m | 3.93 m | 4.45 m x 3.93 m |
| Main Level | Dining Room | 4.45 m | 3.93 m | 4.45 m x 3.93 m |
| Main Level | Kitchen | 3.96 m | 2.4 m | 3.96 m x 2.4 m |
| Main Level | Primary Bedroom | 3.84 m | 3.05 m | 3.84 m x 3.05 m |
| Main Level | Bedroom 2 | 3.05 m | 2.93 m | 3.05 m x 2.93 m |
| Main Level | Den | 2.83 m | 2.32 m | 2.83 m x 2.32 m |
Interested?
Contact us for more information
Jenny Chen
Salesperson
275 Renfrew Dr Unit 209
Markham, Ontario L3R 0C8





















